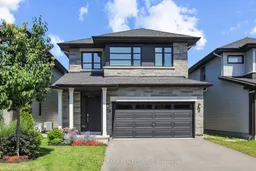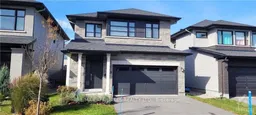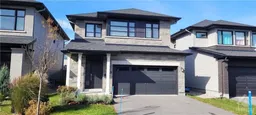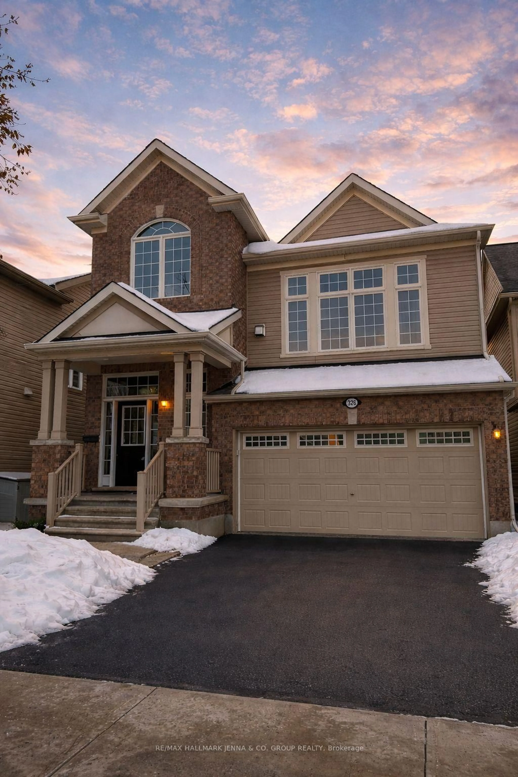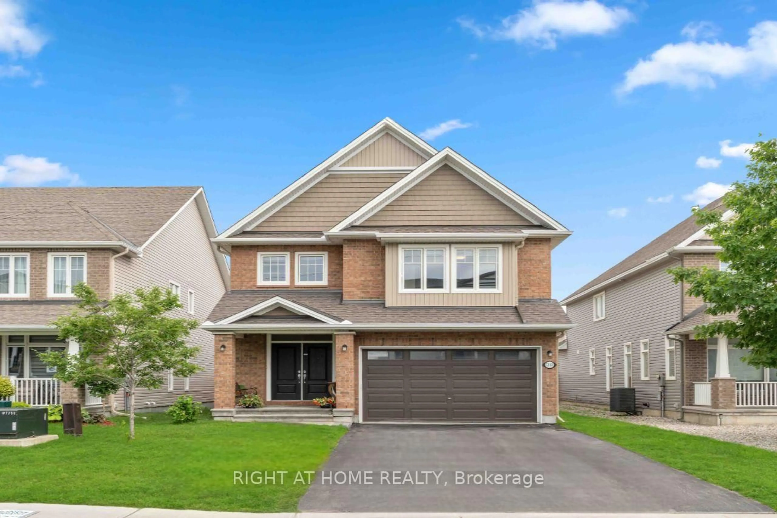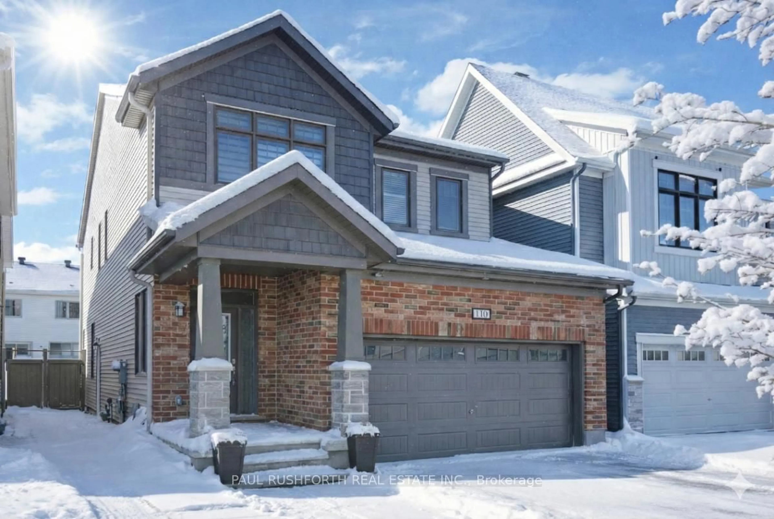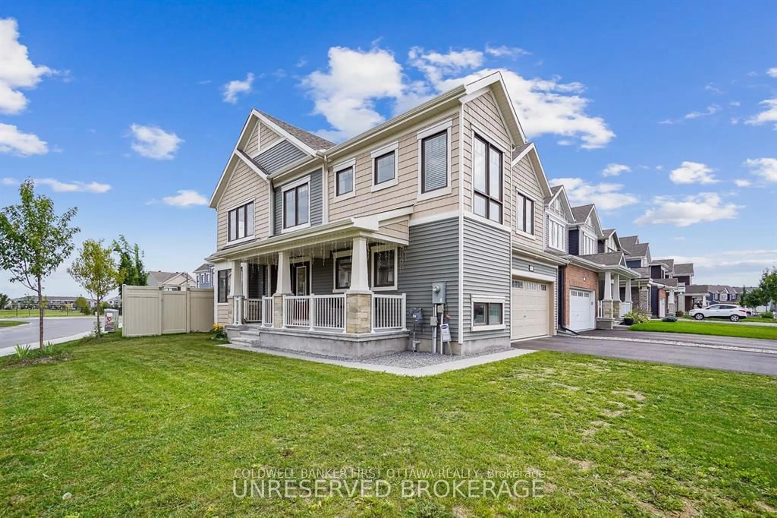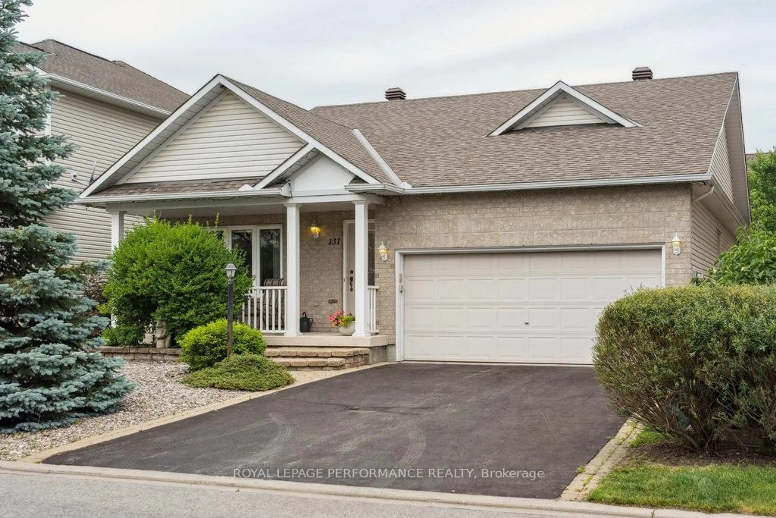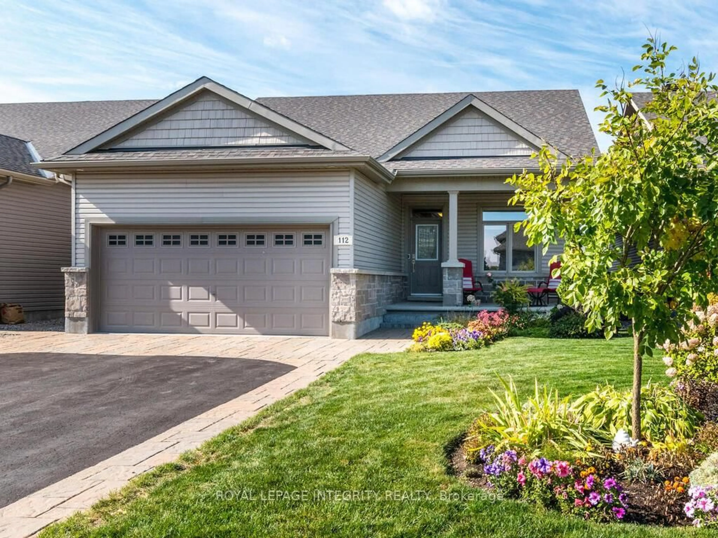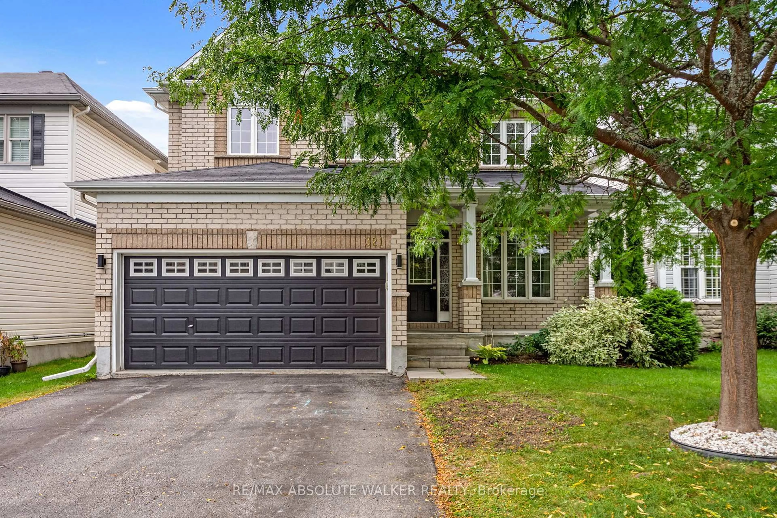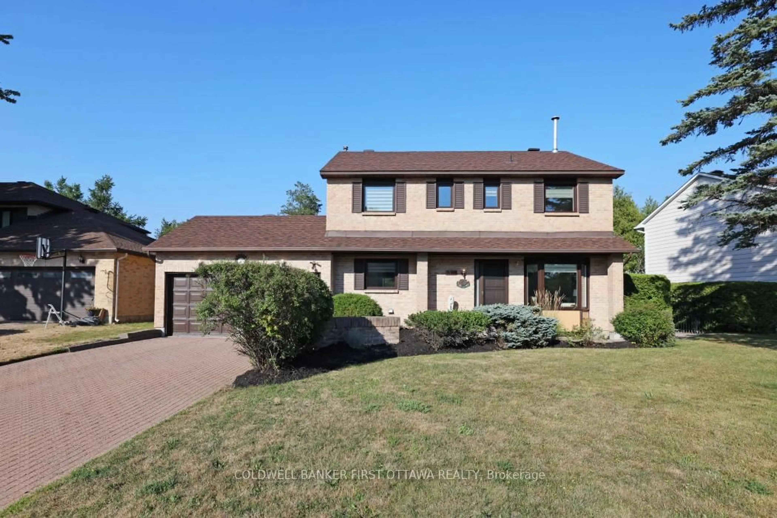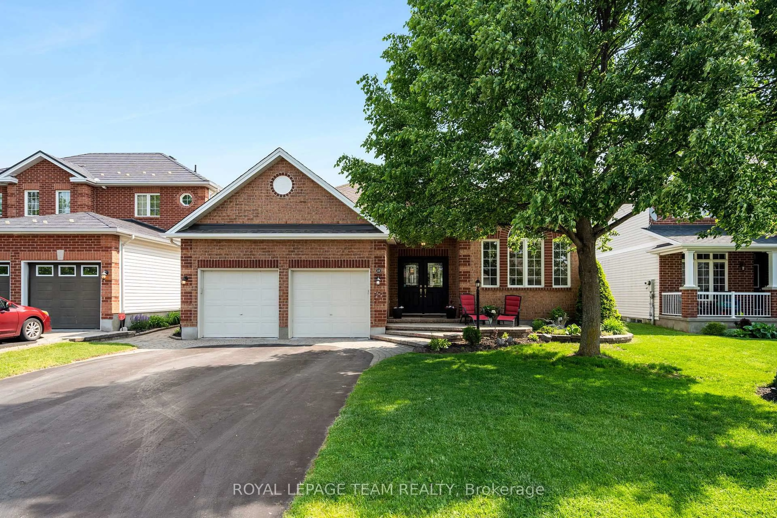Stunning 3 bedroom, 4 bathroom detached home in popular neighbourhood of Fernbank Crossing/Blackstone. Great location close to schools, parks, public transit, Goulbourn Recreation Centre, all shopping amenities, and minutes to CTC + 417. Many outstanding features characterize this home! OPEN CONCEPT MAIN LEVEL features 9 ft ceilings, pot lighting, oak plank hardwood + ceramic flooring. Gourmet kitchen features quartz counters, stainless steel appliances, + island with functional breakfast nook. Entertainment sized Great Room/Dining Room area accented by gas fireplace with stone surround. Ceramic entrance with access to garage and powder room round off Main Level features. The SECOND LEVEL includes a staircase with wrought iron spindles + oak plank hardwood floors. Primary bedroom features huge walk in closet + luxury ensuite bathroom with double sinks, quartz counters, Roman Tub, glass shower + ceramic floors. Good sized secondary bedrooms, 4 pce main bathroom + practical laundry area accentuate the SECOND LEVEL. Professionally finished LOWER LEVEL features spacious recroom highlighted by luxury vinyl floors, pot lighting, wet bar, computer nook plus a gorgeous 4 pce bathroom- perfect as a 4th bedroom or IN-LAW SUITE! Lovely STONE front exterior with stamped concrete walkway + DOUBLE CAR GARAGE. Situated on a deep fenced lot with stamp concrete patio + HOT TUB. Shows like a model home!!
Inclusions: Fridge, Stove, Dishwasher, Washer, Dryer, All Light Fixtures, All Window Blinds + Coverings, Automatic Garage Door Opener, Hot Tub, HWT.
