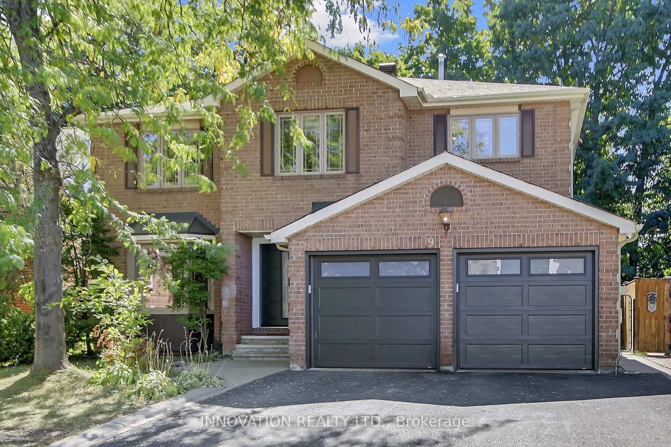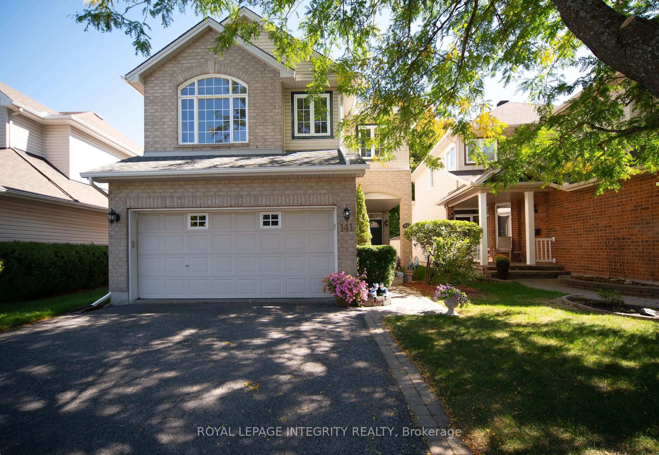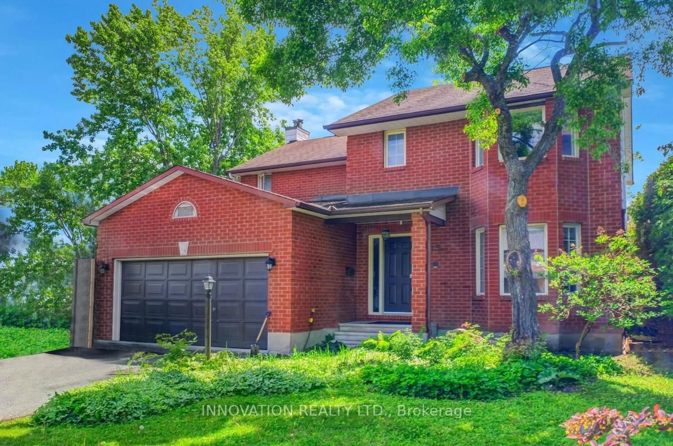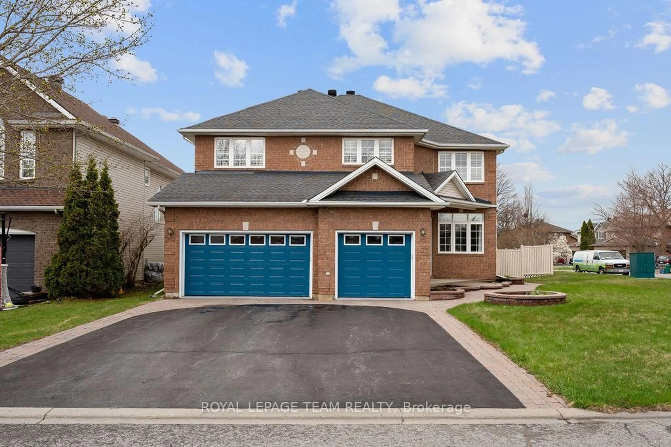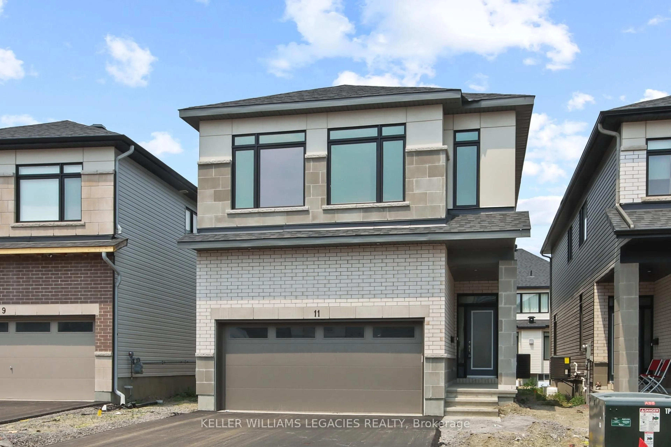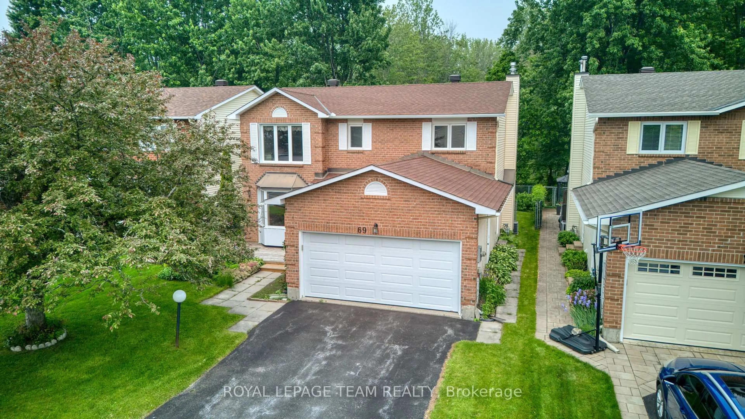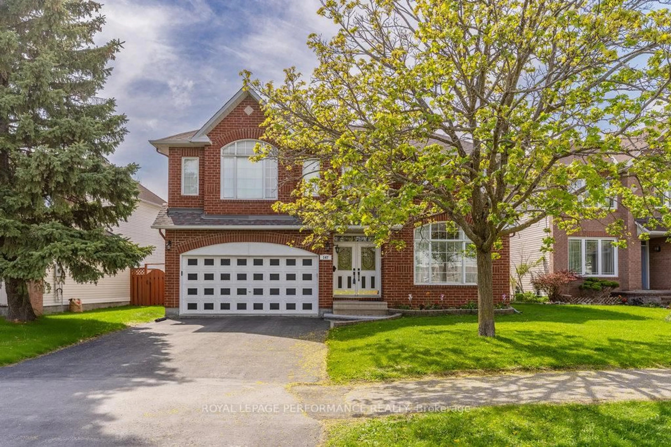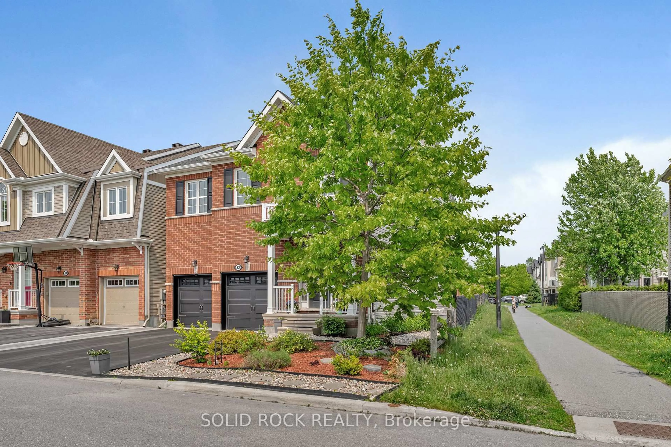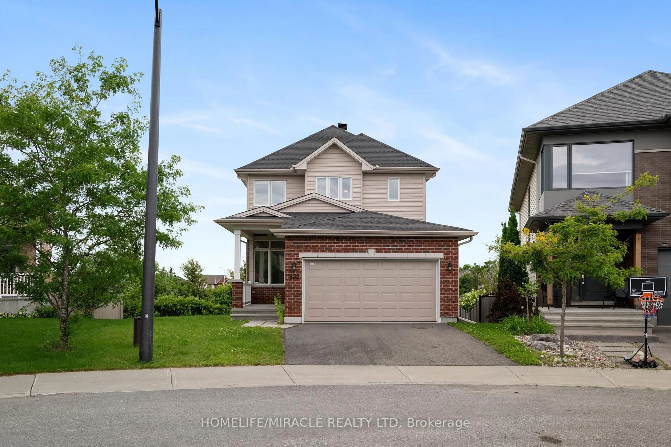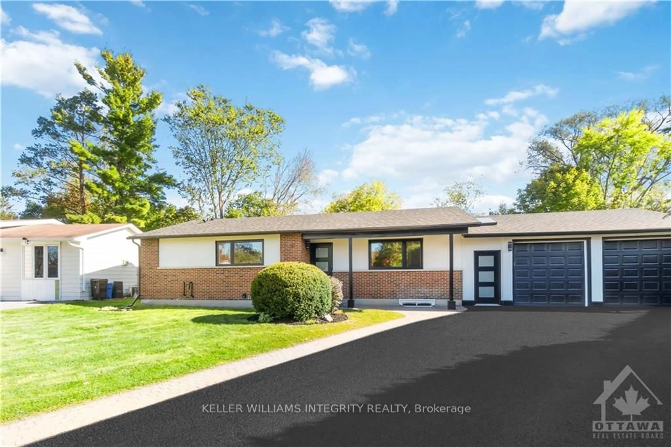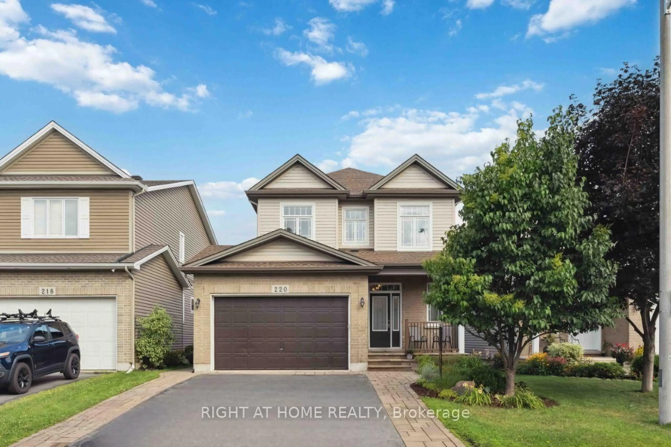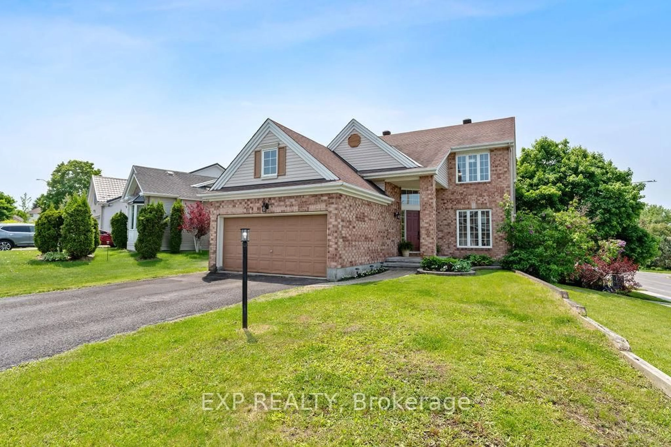Attention to detail, crafted with care and quality in mind welcome to this standout 4-bedroom, 4-bathroom home in the highly sought-after neighbourhood of Bridlewood. From the updated curb appeal, including new siding and a modern front door, to the professionally finished basement, this home exudes pride of ownership. Step into a large, bright foyer that opens to a formal living room, beautifully lit by a bay window the perfect retreat for quiet reading or relaxing. Adjacent to the living room is a spacious dining room with built-in shelving, ideal for hosting even the largest of dinner parties.The eat-in kitchen is both functional and stylish, featuring ample space for a table and chairs, along with a peninsula with bar seating. The inviting family room is a cozy gathering spot, complete with a wood-burning fireplace and stunning skylights that flood the space with natural light. A discreetly located powder room, practical mudroom with side entrance, and a main-floor laundry room complete the first floor. A grand oak spiral staircase illuminated by a large skylight and elegant chandelier leads to four generously sized bedrooms, oak hardwood throughout. Great updated Family Bathroom too. The primary suite is quite spacious and offers a large walk-in closet, and an ensuite featuring dual sinks, a whirlpool tub, and a separate stand-up shower. The professionally finished basement is an entertainer's dream, featuring a full bar, a separate office, and expansive open space for gatherings and celebrations. Enjoy the outdoors in the fully landscaped backyard, complete with a gazebo, irrigation system, and storage shed. Front siding (2021), Backyard patio (2021), Windows (2018), Skylight (2023), Blinds (2024), Basement finished (2019), Front door (2021), Garage doors (2016), Washing machine & dryer (2020), Fridge, stove & microwave (2020), Dishwasher (2017), Roof (2017/2018), Sprinkler system (2021).No Conveyance of offers without a 24-hour irrevocable as per form 244.
Inclusions: Refrigerator, Stove, Dishwasher, Microwave Hood Fan, TV Mounts, All Window Coverings, All Light Fixtures
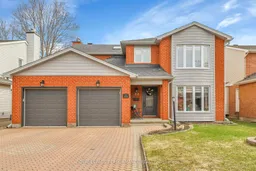 44
44

