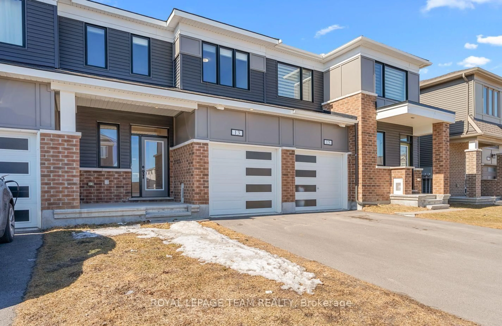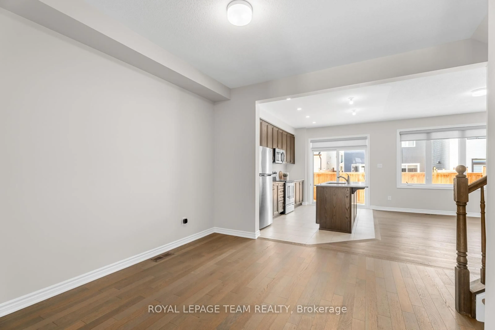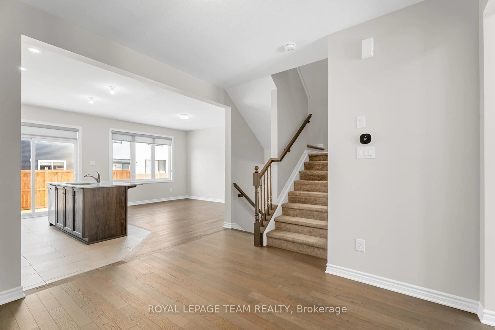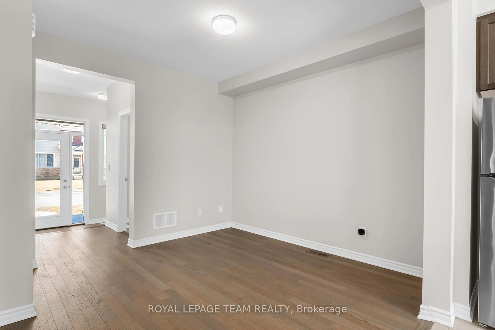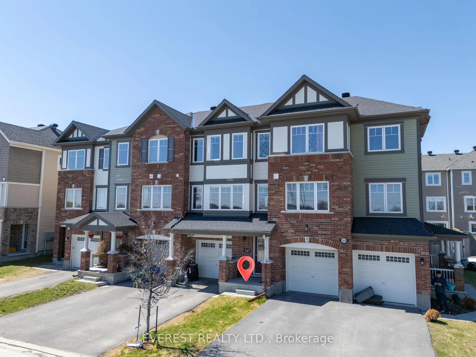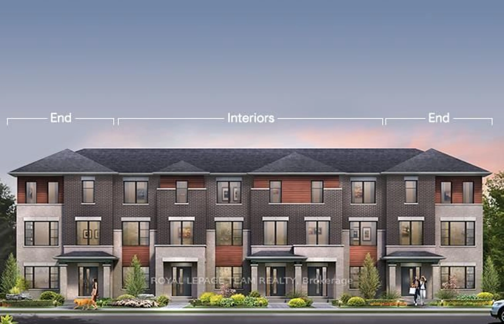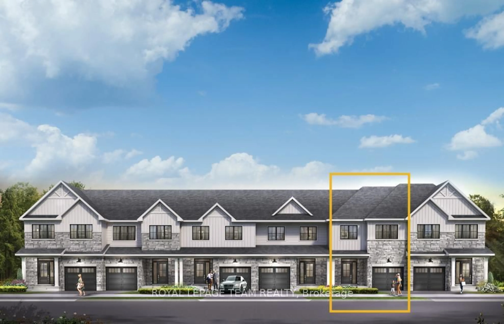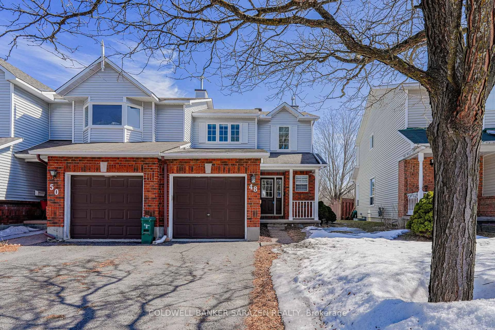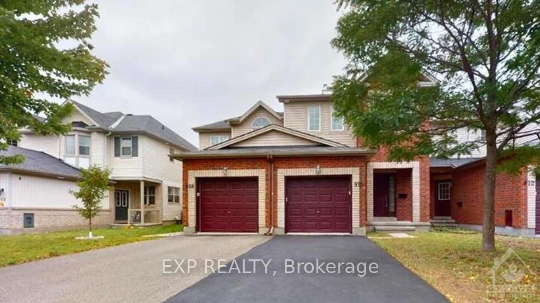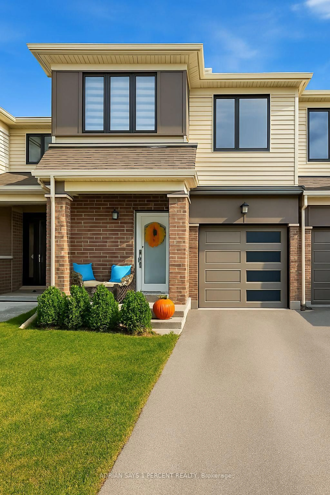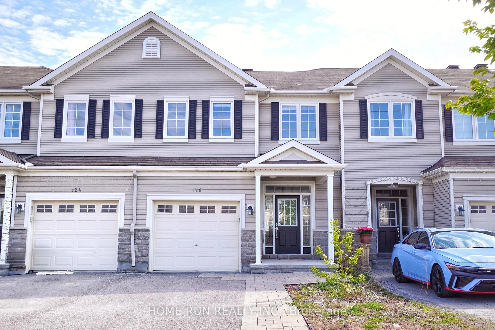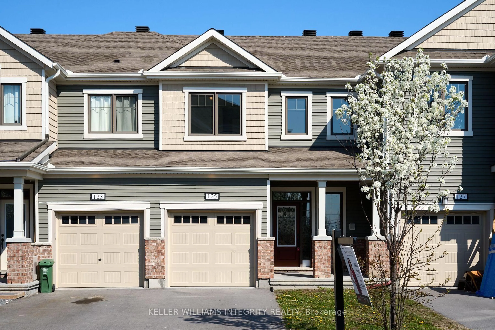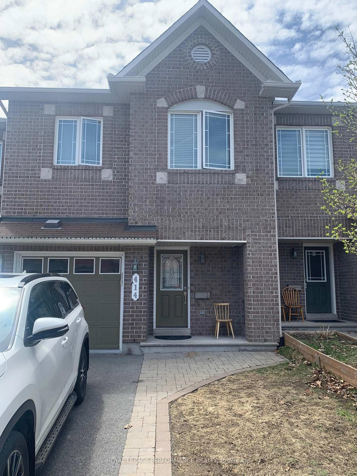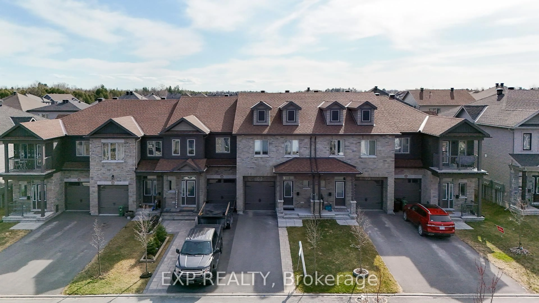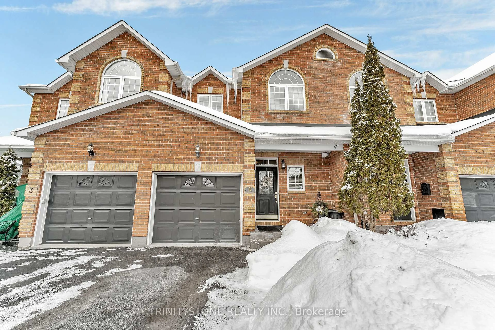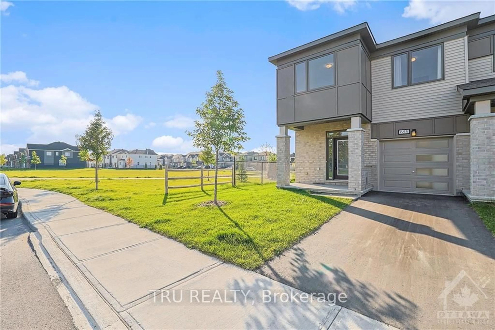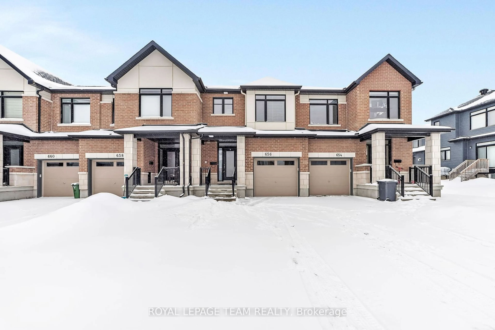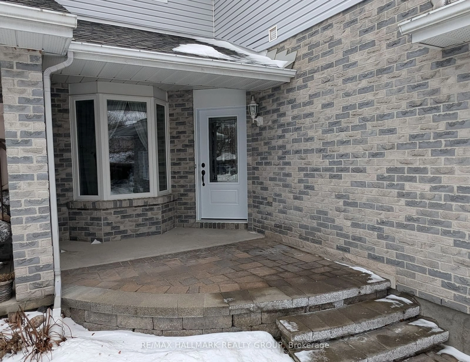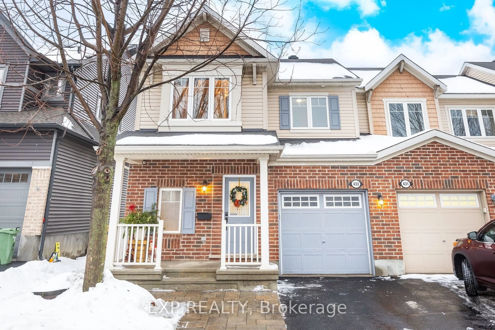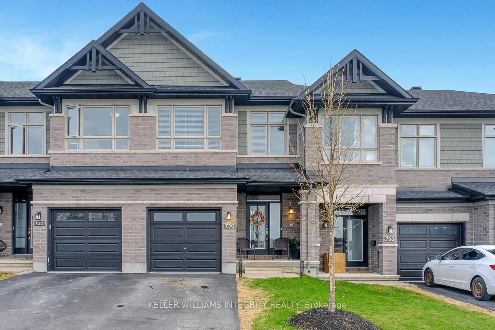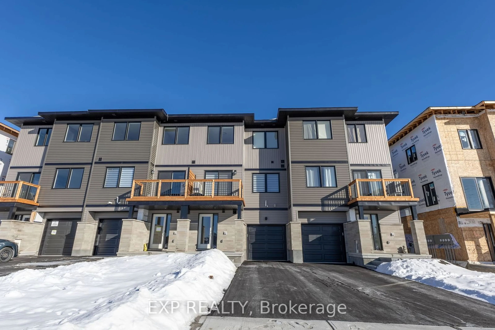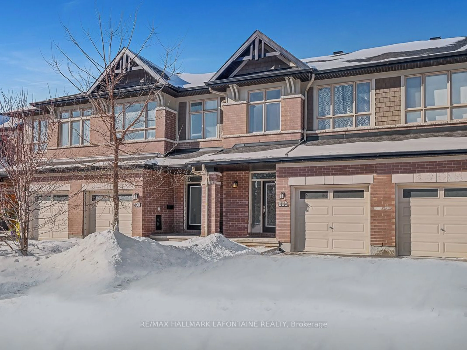13 Bermondsey Way, Ottawa, Ontario K2S 2Y7
Contact us about this property
Highlights
Estimated ValueThis is the price Wahi expects this property to sell for.
The calculation is powered by our Instant Home Value Estimate, which uses current market and property price trends to estimate your home’s value with a 90% accuracy rate.Not available
Price/Sqft$495/sqft
Est. Mortgage$2,701/mo
Tax Amount (2024)$3,911/yr
Days On Market64 days
Description
Situated in the heart of the vibrant Connections community in Kanata/Stittsville North, this stylish home blends modern design, comfort, and convenience. With parks, shopping, and amenities just minutes away, it offers the perfect balance of ease and sophistication. A covered front porch leads into a bright foyer with tile flooring, a double closet, and garage access is a practical touch that enhances function and charm. The light grey palette, rich walnut-toned engineered hardwood, and abundant natural light create an elegant, inviting feel. Soaring 9-foot ceilings add to the airy ambiance.The great room is a cozy, sunlit gathering space with an expansive picture window, seamlessly connecting to the open-concept kitchen and dining area ideal for hosting or everyday living. The kitchen features quartz countertops, a stylish tile backsplash, recessed lighting, and a breakfast bar. Sleek stainless steel appliances complete this modern culinary space. A sliding patio door off the dining area opens to the backyard for easy outdoor enjoyment.Upstairs, soft neutral carpeting enhances the warm, comfortable feel. The primary bedroom is a private retreat with a large window, walk-in closet, and ensuite featuring an extended vanity and tiled double shower with glass doors. Two additional well-sized bedrooms, each with double closets and overhead lighting, provide flexibility for family or guests. A stylish 4-piece family bathroom with tile flooring and a tiled tub surround completes the upper floor.The unfinished lower level offers ample storage and a dedicated laundry area.With tile flooring in the kitchen and bathrooms, durable hardwood on the main level, and plush carpeting upstairs, this home effortlessly combines style, comfort, and practicality. Available now dont miss your chance to make it yours! Contact us today to arrange a viewing.
Property Details
Interior
Features
2nd Floor
Br
3.4 x 3.07Primary
4.31 x 3.68Bathroom
2.46 x 2.363 Pc Ensuite
Br
4.16 x 2.74Exterior
Features
Parking
Garage spaces 1
Garage type Attached
Other parking spaces 2
Total parking spaces 3
Property History
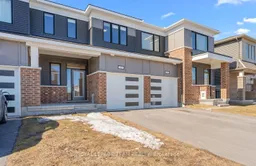 31
31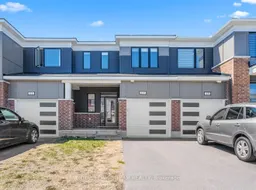
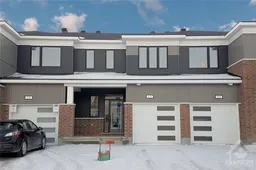
Get up to 0.5% cashback when you buy your dream home with Wahi Cashback

A new way to buy a home that puts cash back in your pocket.
- Our in-house Realtors do more deals and bring that negotiating power into your corner
- We leverage technology to get you more insights, move faster and simplify the process
- Our digital business model means we pass the savings onto you, with up to 0.5% cashback on the purchase of your home
