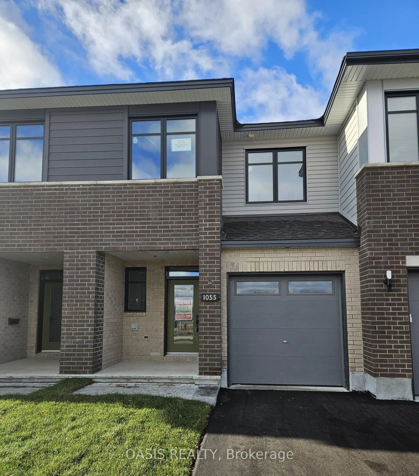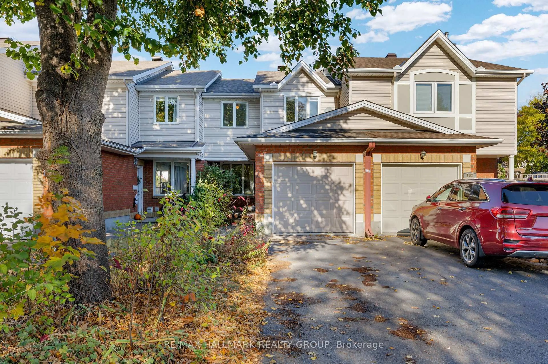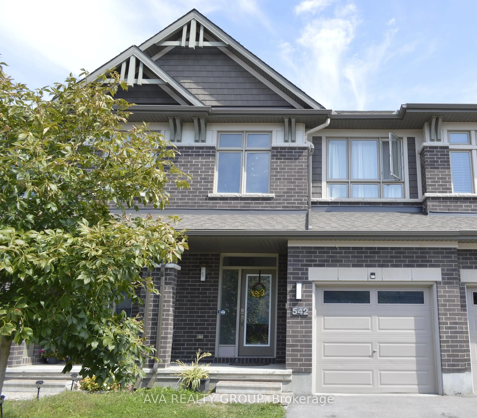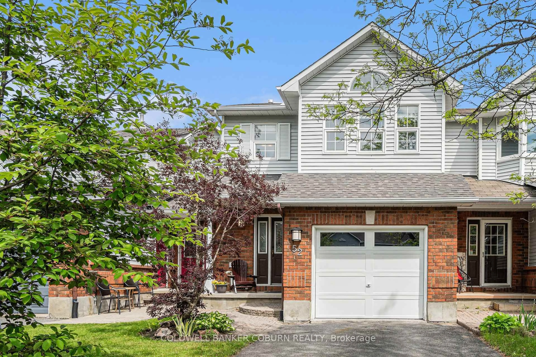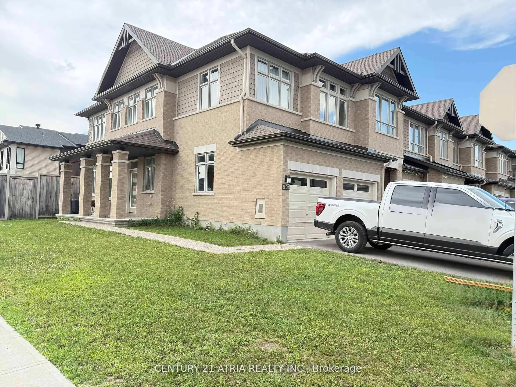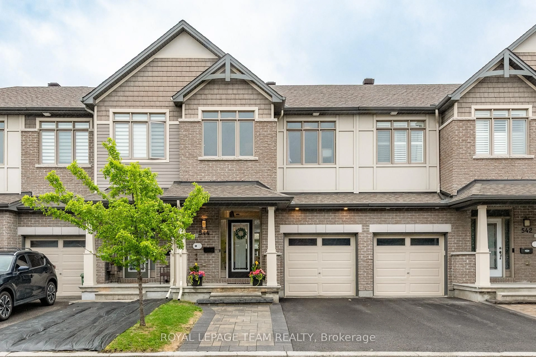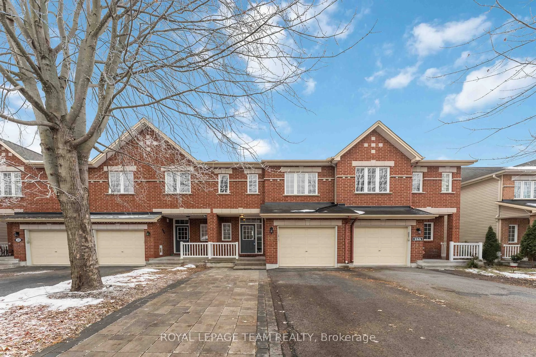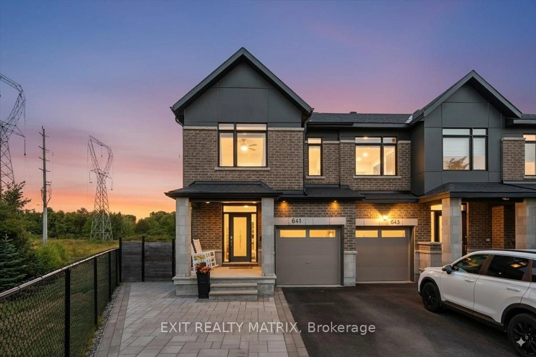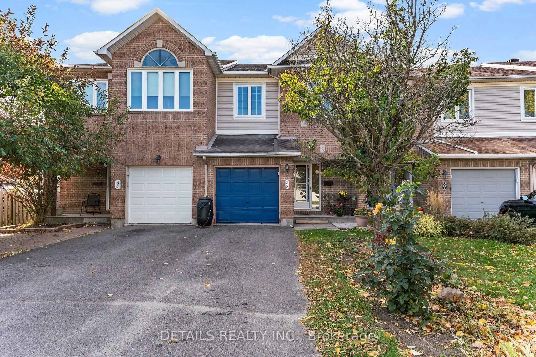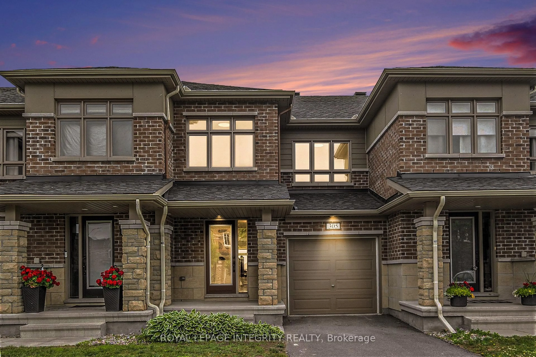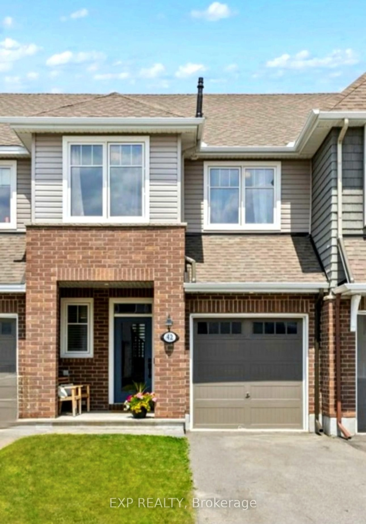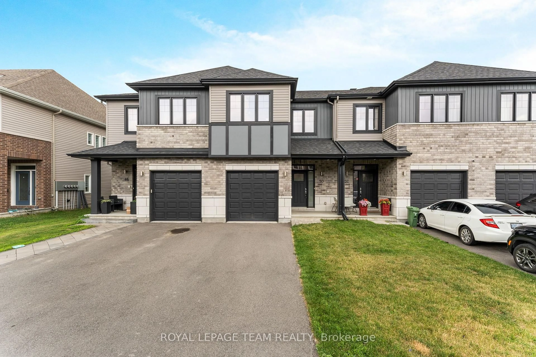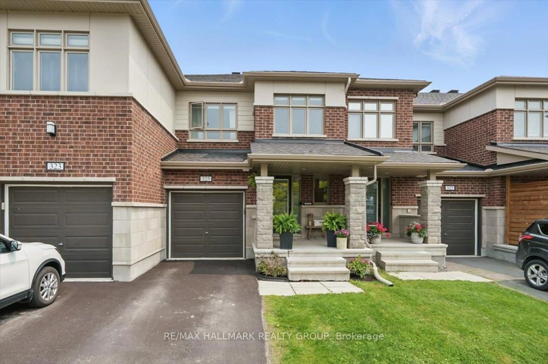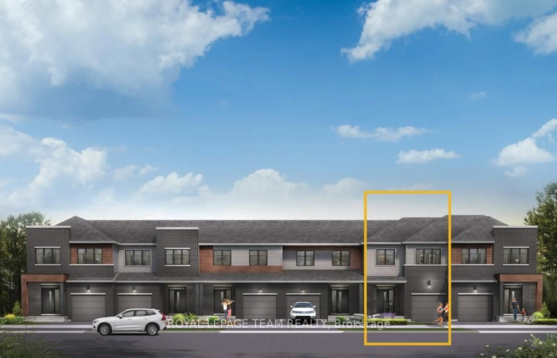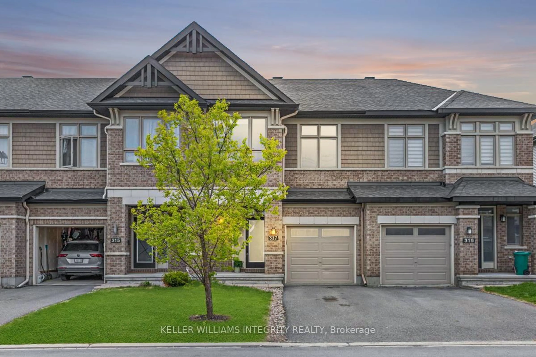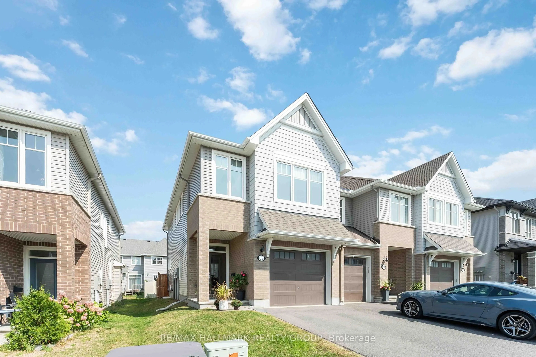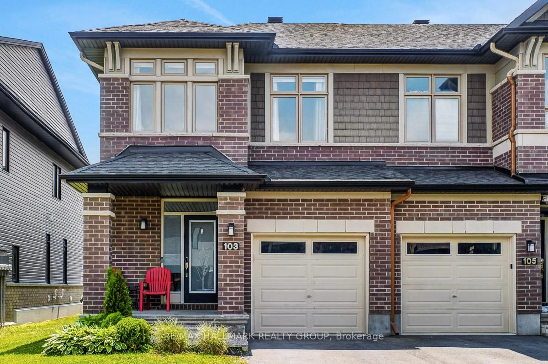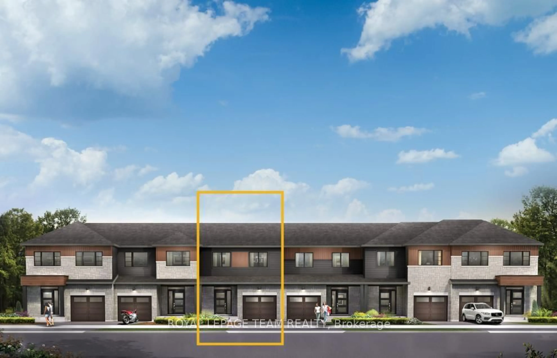Great townhome living in the popular neighbourhood of Westwood! Modern elegance meets comfort in this Richcraft Grafton model. Step inside to be greeted by a bright, open-concept main floor with soaring 9ft ceilings, gleaming hardwood floors, and stylish pot lights. The kitchen offers great functionality and flow, with stainless steel appliances, rich wood cabinetry, quartz countertops, a breakfast bar and a wonderful walk-in pantry. The spacious living area, anchored by a cozy gas fireplace, invites you to unwind or entertain, bathed in sunlight from large windows that open to a backyard with great privacy and no rear neighbours! The primary bedroom is a true retreat, complete with a spacious walk-in closet and 3 pc ensuite bathroom with walk-in shower. Two additional generous bedrooms, a full bath, and the convenient second floor laundry room ensures that your day-to-day needs are met with ease.The finished basement opens up many possibilities - whether you want a cozy family room, a fun rec room, or a quiet home office. An additional storage space finishes off this great space. Multiple schools within walking distance and minutes to shopping and amenities! Come see! ***OPEN HOUSE MAY 11th CANCELLED***
Inclusions: Dishwasher, Fridge, Stove, Dishwasher, Washer, Dryer, all light fixtures
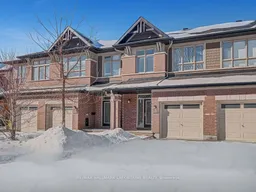 37
37

