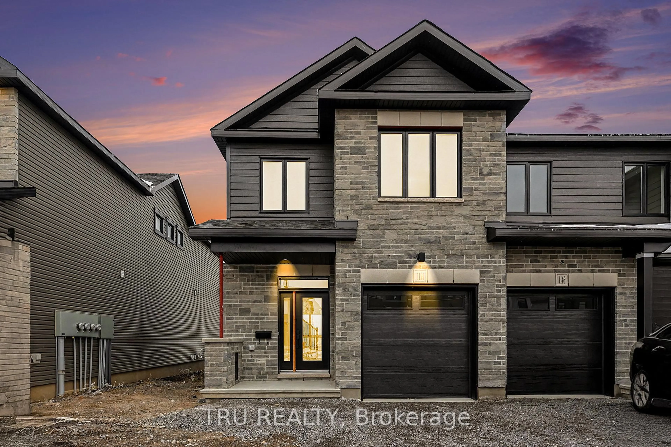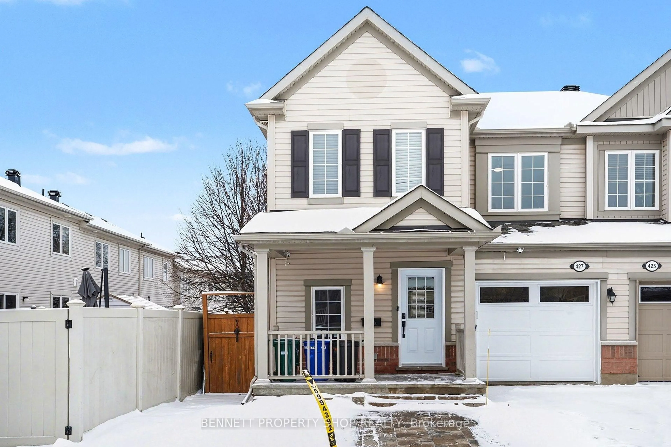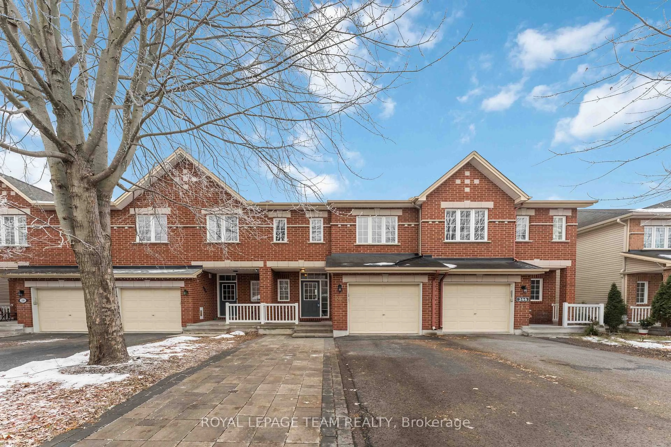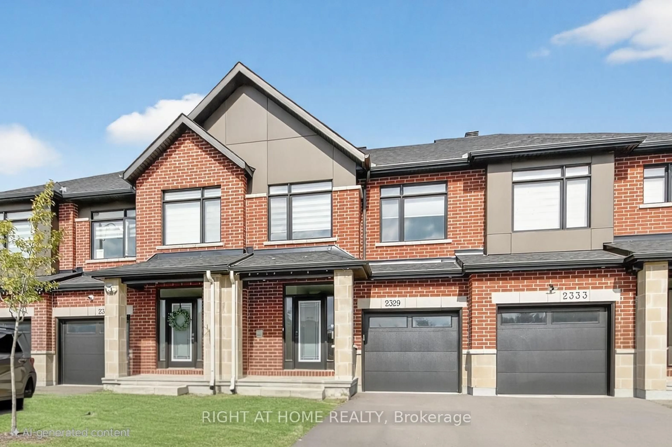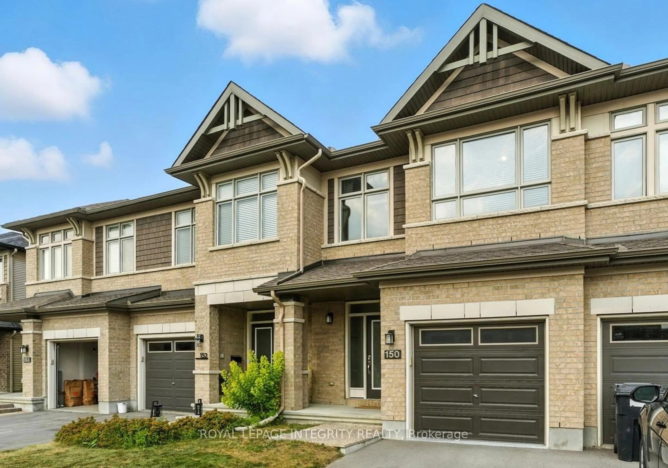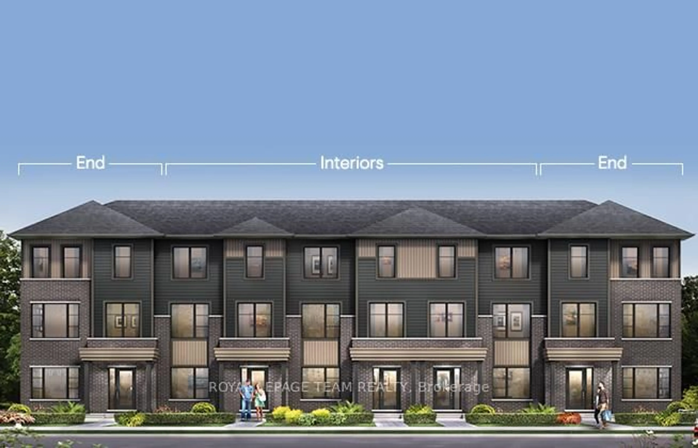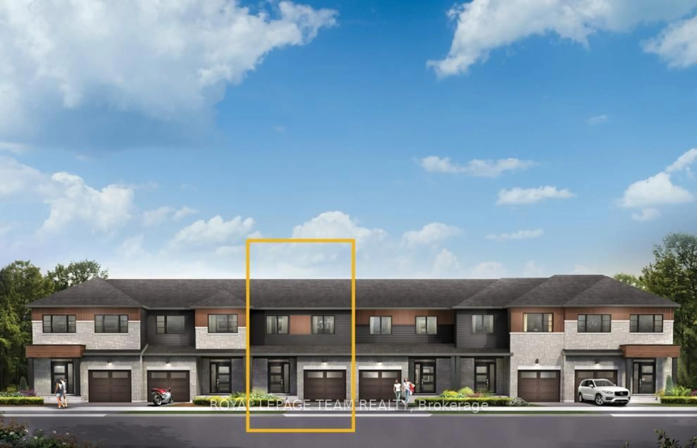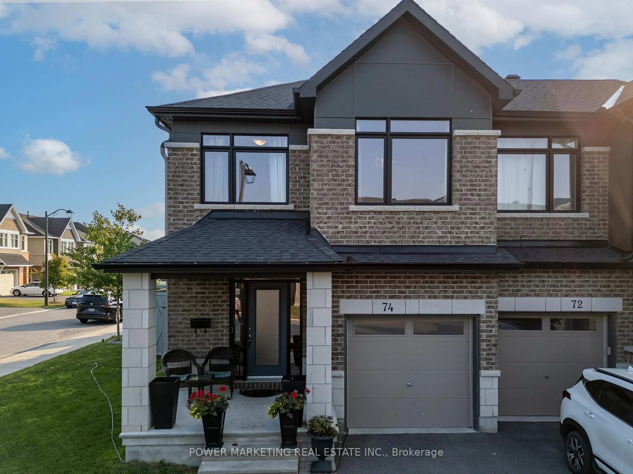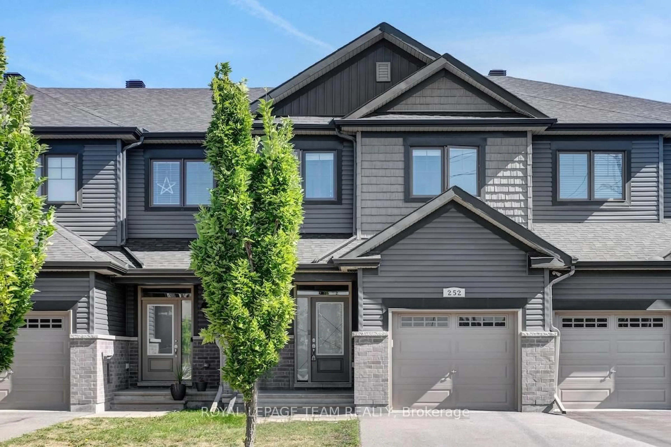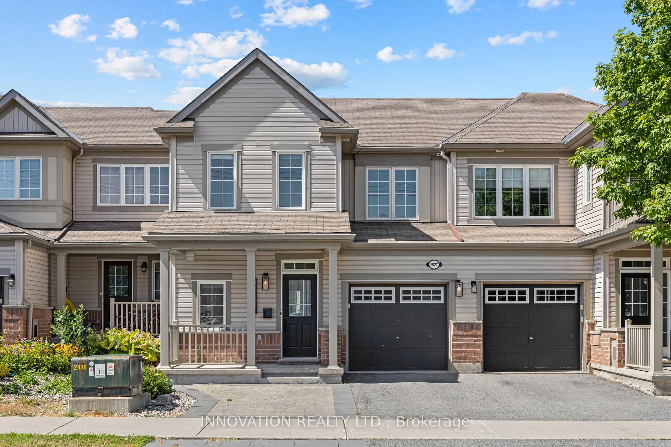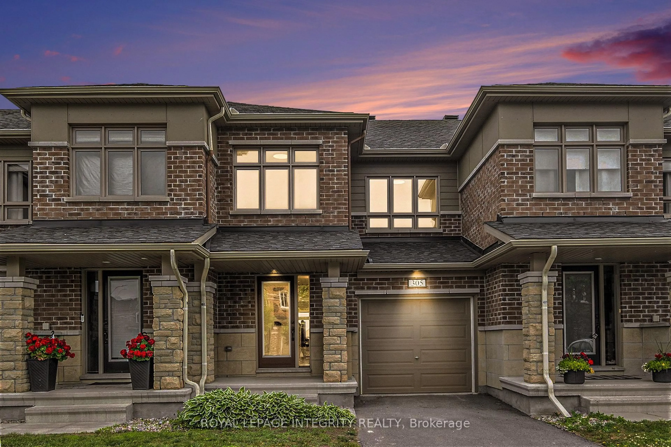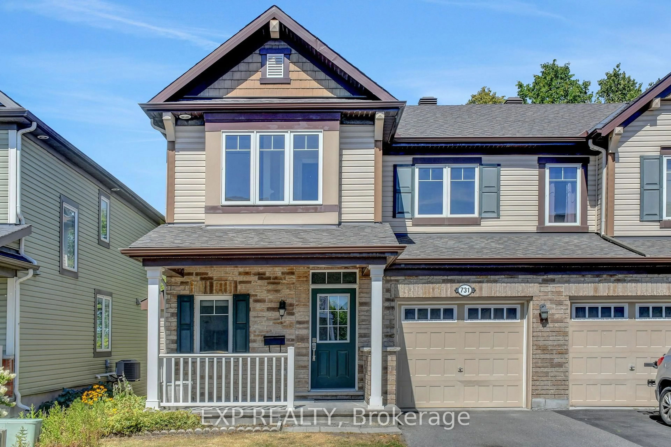Welcome to this stunning 3-bedroom, 3-bathroom Cardel Balsa model townhome, perfectly situated in the sought-after, family-friendly community of Edenwylde in Stittsville. Step onto the charming covered front veranda, then into the open-concept living space highlighted by expansive windows that provide the home with natural light. The main floor offers convenient interior garage access, a stylish powder room, and a well-appointed kitchen featuring rich wood cabinetry, classic subway tile backsplash, stainless steel appliances, pot lighting, and a breakfast bar ideal for morning coffee or casual dining. The adjacent dining area is perfect for family meals and entertaining, all set against the warm glow of natural sunlight. Upstairs, you will find three generously sized bedrooms, all with cozy carpeting, including a primary suite with its own 3-piece ensuite, and a separate 4-piece bathroom for children or guests.The fully finished lower level offers a versatile and inviting space perfect for movie nights, a playroom, or casual gatherings along with a rough-in for a 3-piece bathroom and a separate utility/storage room.Located in a vibrant community surrounded by parks, top-rated schools, recreation, and everyday amenities, this home is ideal for growing families or anyone seeking comfort, style, and convenience.Don't miss this opportunity to upgrade your lifestyle in one of Stittsville's most desirable neighbourhoods!
Inclusions: Fridge, Stove, Dishwasher, Hood fan, Washer, Dryer, Window Coverings, hardware and blinds
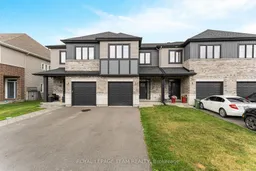 47
47

