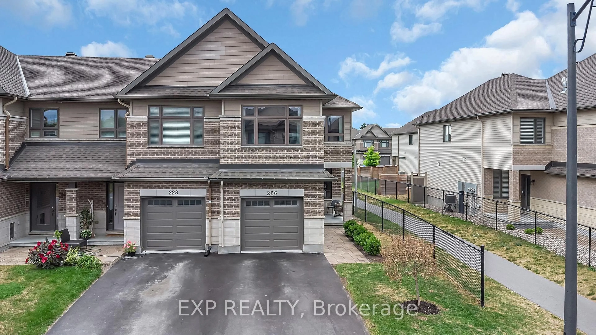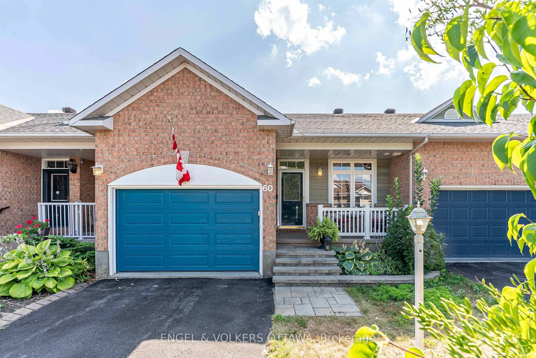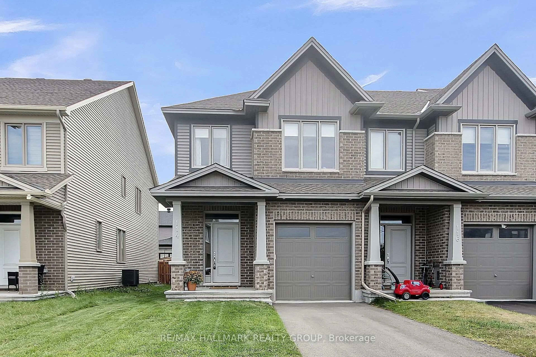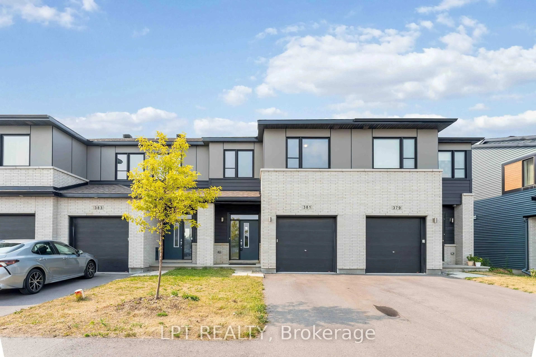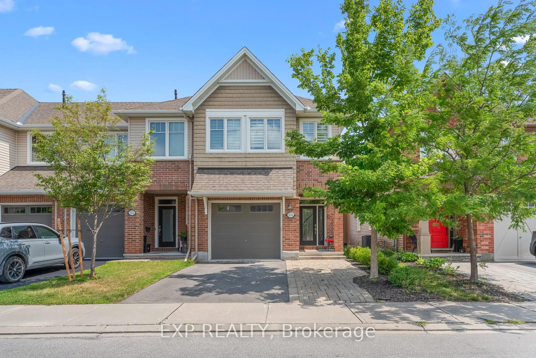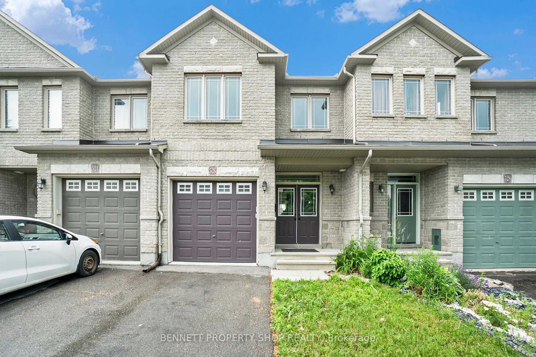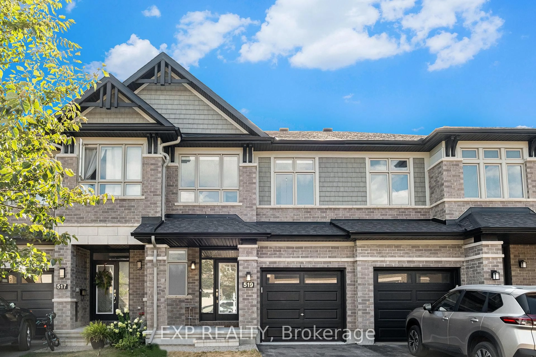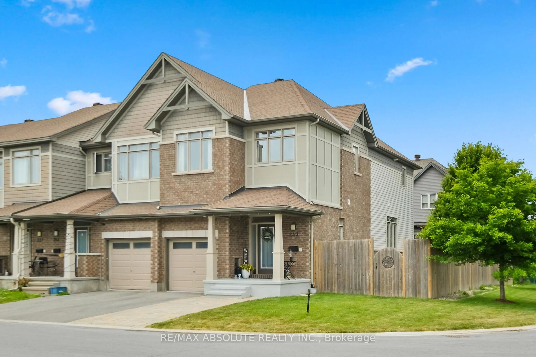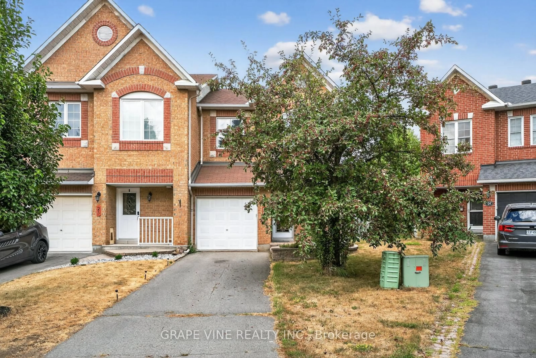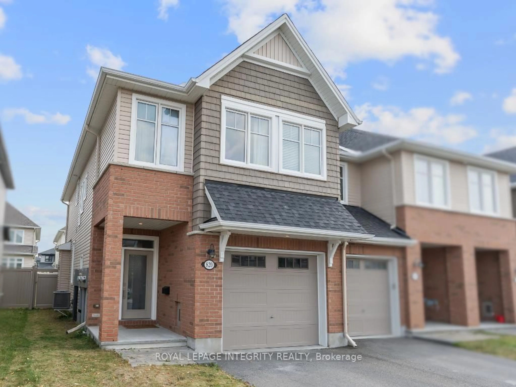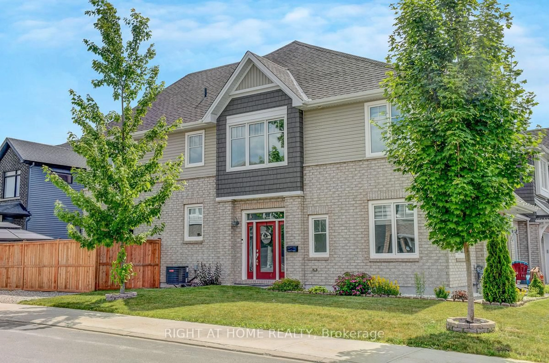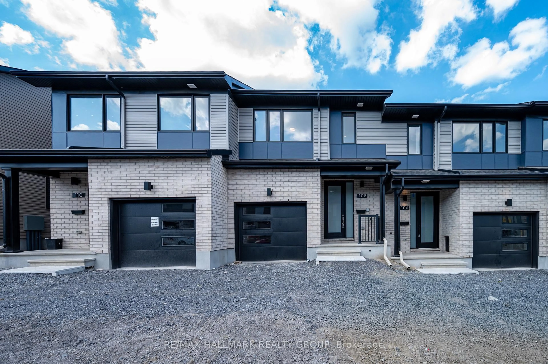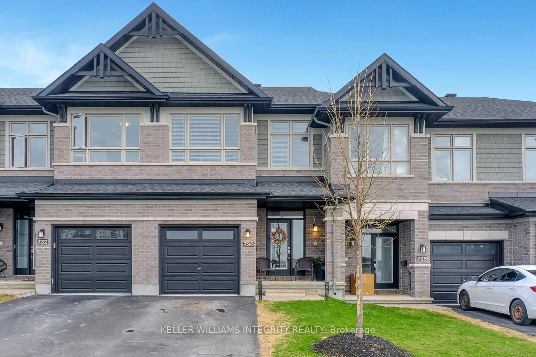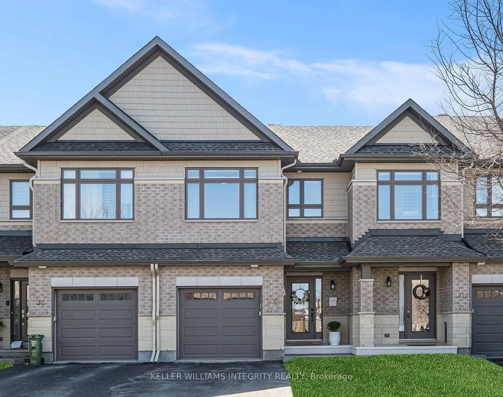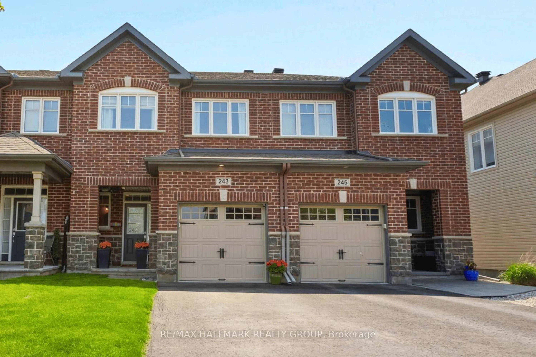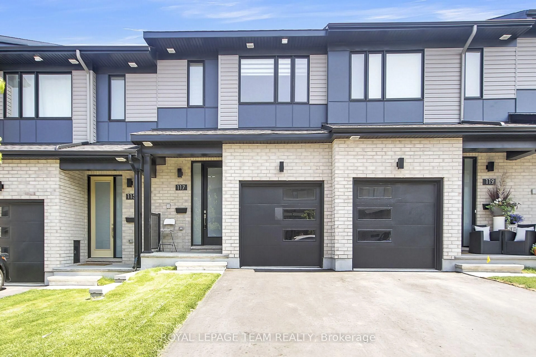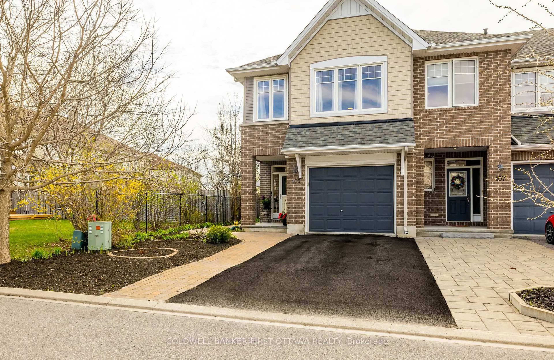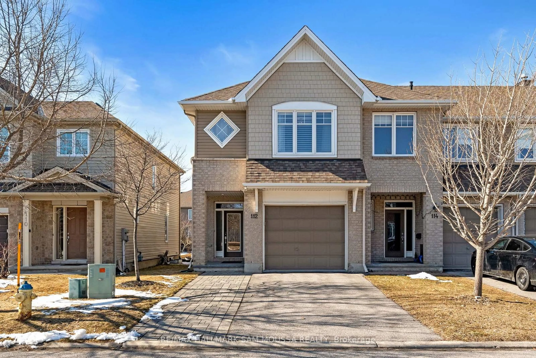The Claridge "Brazeau" model, built in 2020, offers 2,065 sq. ft. of living space and feels like new, featuring modern design & top-notch finishes. Situated in a prime location near Putney Woodland Park and the Trans Canada Trail, this home provides the perfect blend of comfort, style, & convenience. The charming covered front porch leads into a bright foyer with 9' ceilings & a glass front door with double sidelights and a transom window. Modern ceramic tile enhances the spacious entryway, which leads to a stylish powder room with quartz countertops. Warm hardwood floors flow seamlessly into the open-concept living and dining areas, ideal for entertaining. The galley-style kitchen is a chefs dream with sleek white cabinetry, quartz countertops, & high-end GE stainless steel appliances, including a microwave hood fan, oven, dishwasher, & double-door fridge. A large pantry & a bright eating area with expansive windows & a patio door lead to the beautifully landscaped backyard w/maintenance-free black fencing, an 11' x 11' composite deck, and a gazebo. Upstairs, the second floor offers three spacious bedrooms. The massive primary suite boasts a walk-in closet and a luxurious ensuite with double sinks, quartz counters, & an oversized glass-enclosed shower. The main bathroom is equally generous, with quartz countertops. Bedrooms two & three are large and well-appointed with blinds and black drapery rods. A curved staircase leads to the finished LL, featuring a spacious family room w/a modern gas fireplace, a large storage room, & a RI for a future three-piece bath. The home sits on a quiet crescent with minimal traffic and offers a double-deep driveway, an attached garage with an automatic opener, & a fenced yard (2021). With a new furnace, windows, A/C, & roof installed in 2020, and the composite deck and gazebo added in 2022, this home is truly move-in ready. A rare gem that combines luxury, convenience, & outdoor living - don't miss out! Some photos virtually staged.
Inclusions: Fridge, stove, dishwasher, washer, dryer, hood fan, air conditioner, all light fixtures, all window blinds, HRV, all Drapery Rods, Gazebo
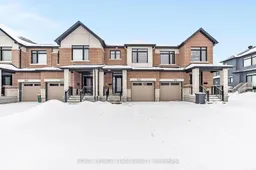 36
36

