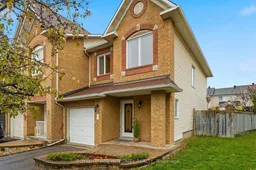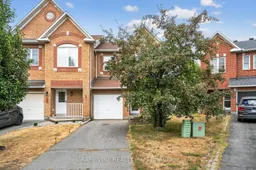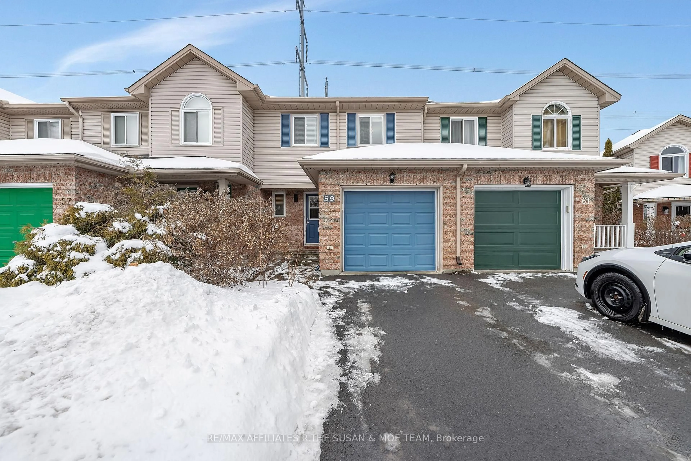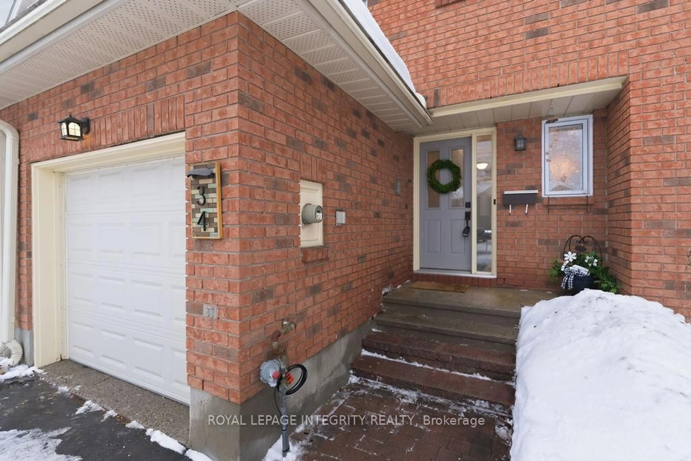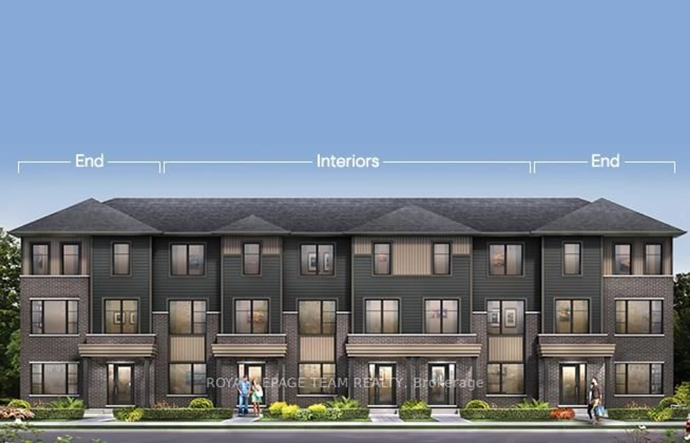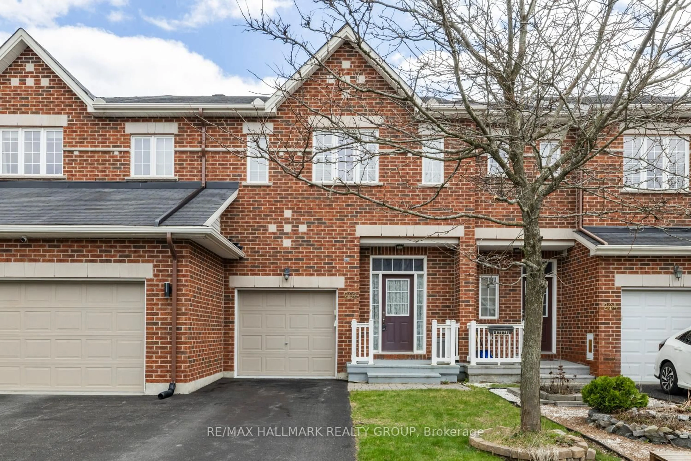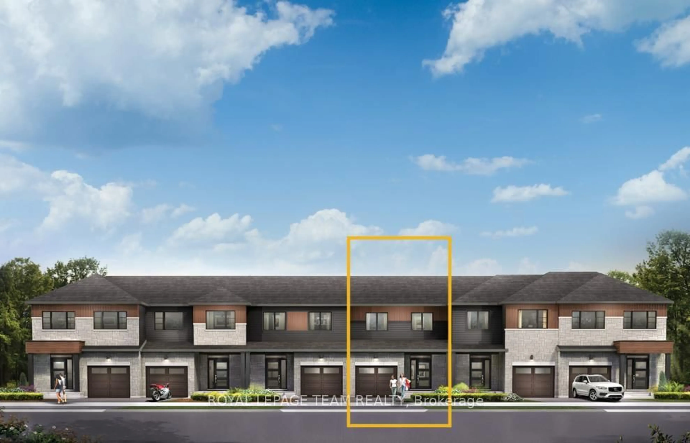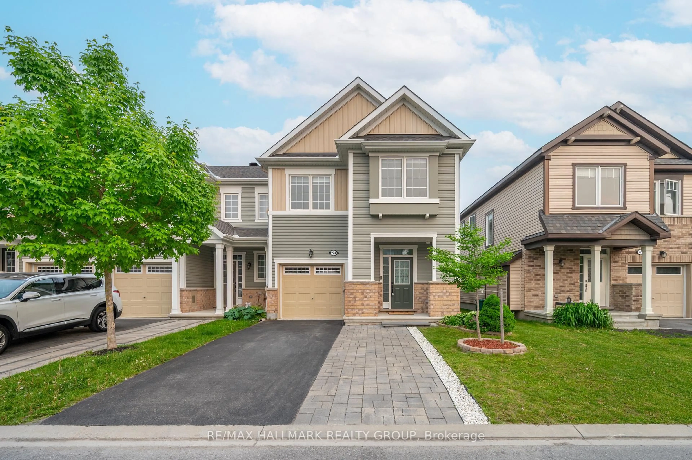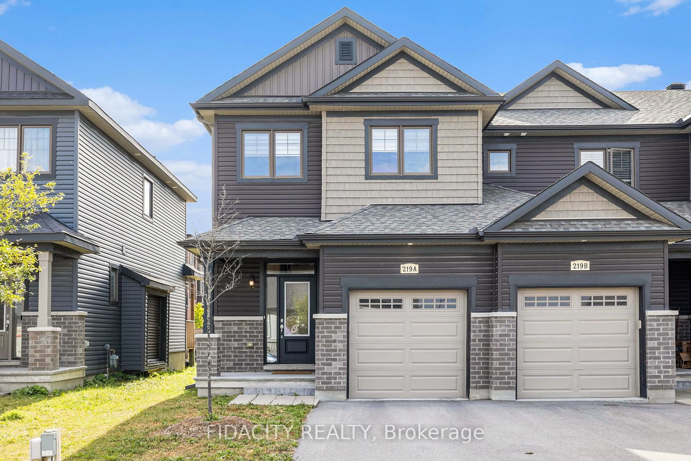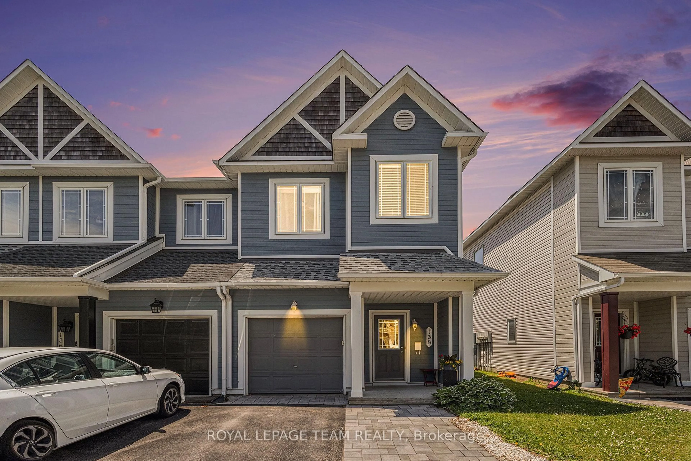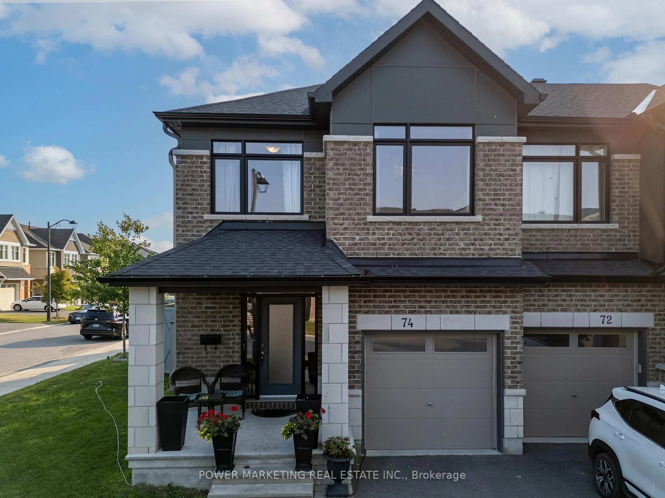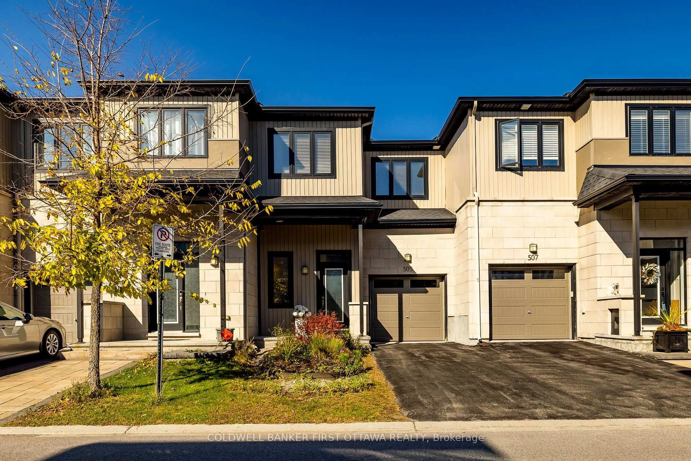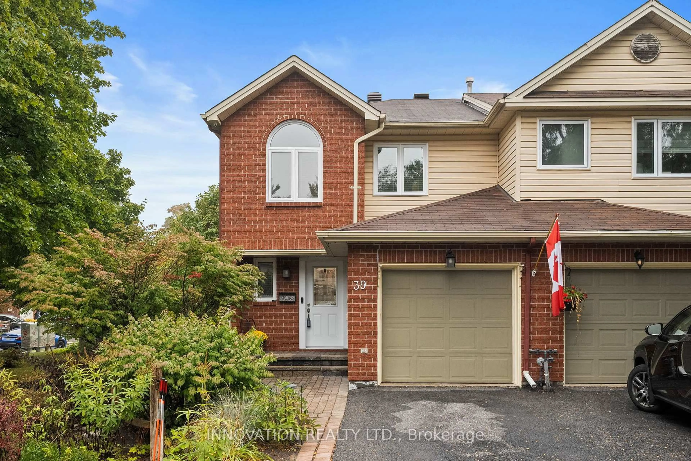On one of the neighbourhood's quietest streets, this END UNIT Minto Manhattan (1867 sqft) stands out with a HUGE PIE-SHAPED LOT, and key updates that make it truly move-in ready - including NEW WINDOWS (2022), NEW FURNACE (2021), and FRESH PAINT throughout. The open-concept main level features HARDWOOD FLOORS, crown moulding and an airy layout that's FLOODED with NATURAL LIGHT. The kitchen checks all the boxes with plenty of storage, GAS STOVE, a center island perfect for meal prep, and a cheerful breakfast nook that opens onto the living and dining areas - so everyone's part of the conversation. A striking spiral staircase leads the way upstairs, where you'll find three generous bedrooms and a full main bath. The spacious primary suite offers a WALK-IN CLOSET and 4-PIECE ENSUITE with separate tub and shower. Downstairs, the finished basement adds even more living space with a cozy GAS FIREPLACE, perfect for movie nights, game days, or a kids' play zone. Outside is where this home really surprises: a BIG, FULLY FENCED BACKYARD with a two-tier deck - ideal for entertaining, barbecuing, or just kicking back while the kids (or the dog) burn off energy. There's even room for a trampoline or a small pool if you're dreaming big. Located steps from schools, parks, shopping, transit, and recreation, this one is all about lifestyle. Bright, clean, and completely ready for you to move right in. Your next chapter could start at 27 Flowertree Crescent!
Inclusions: Fridge, dishwasher, stove, hood fan, washer, and dryer all are working, being sold "as is." Shed, lawnmower, bookshelf in basement, rods and drapes.
