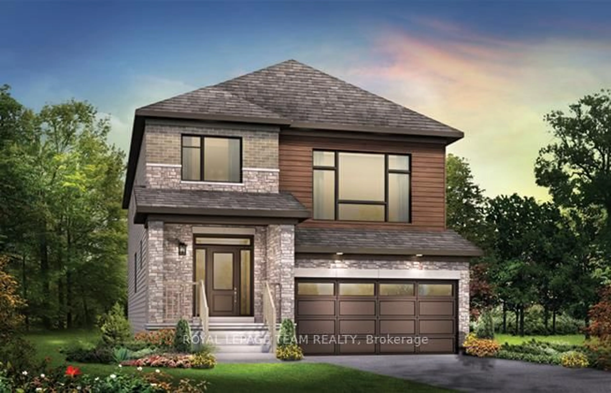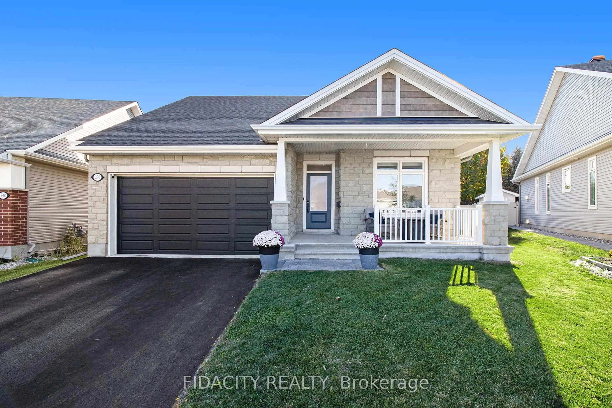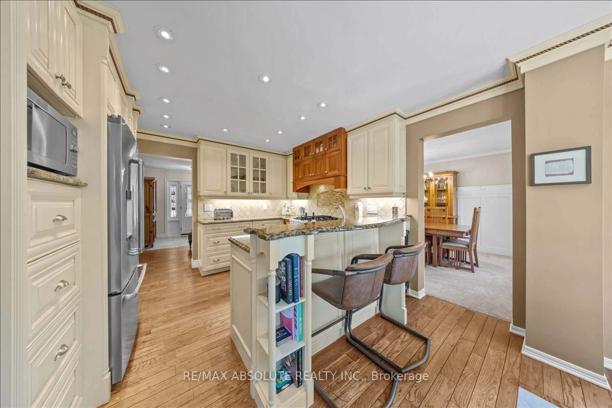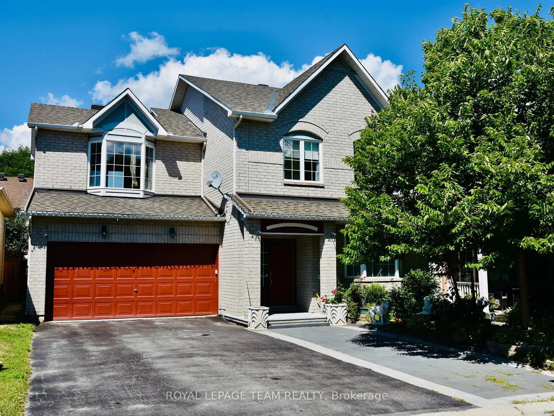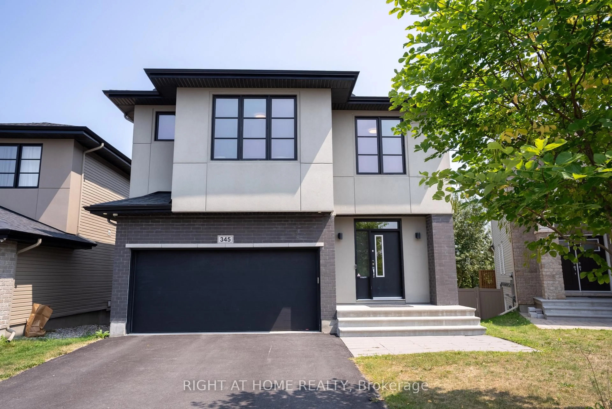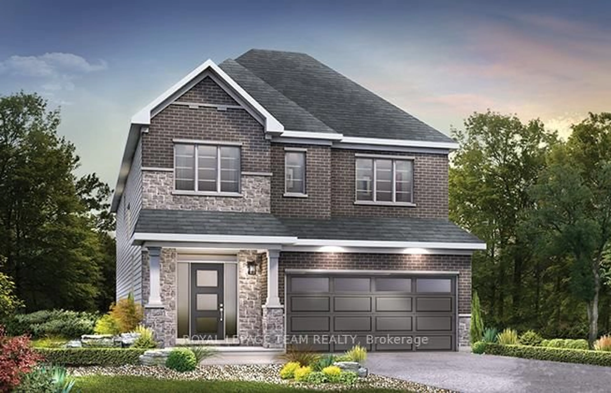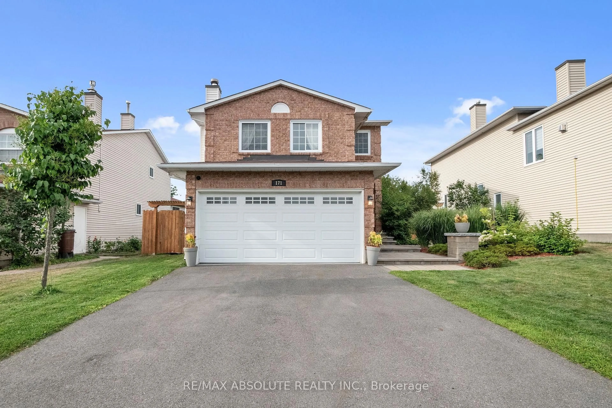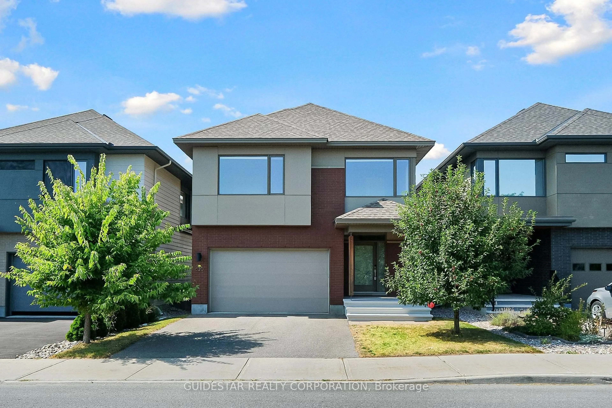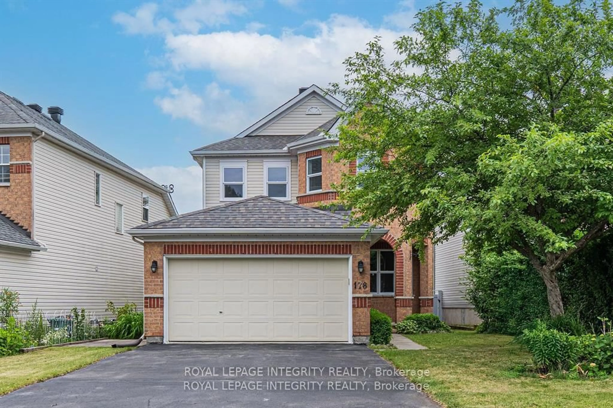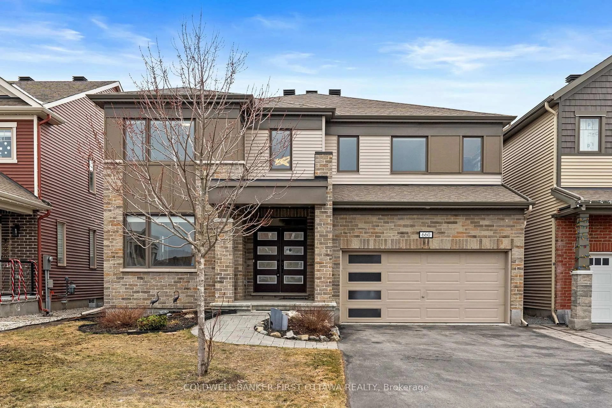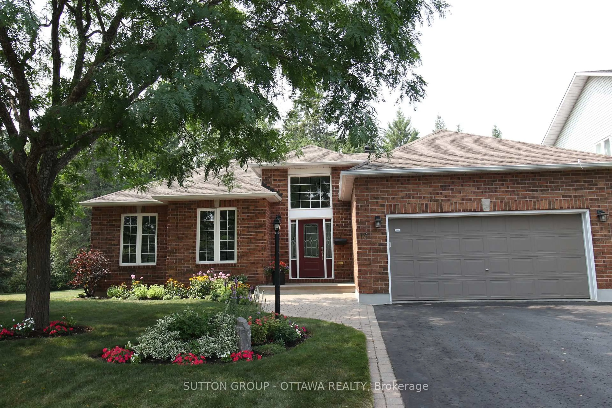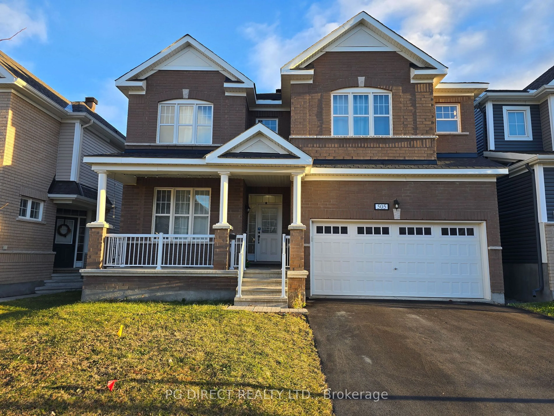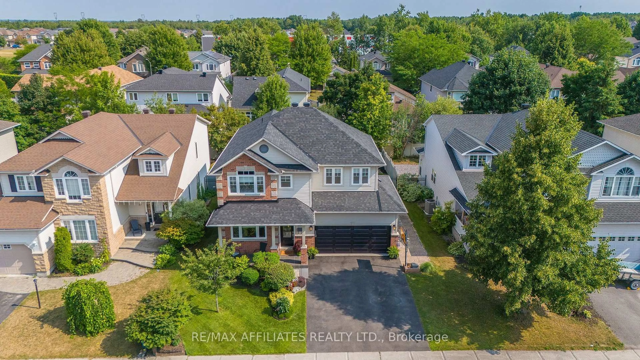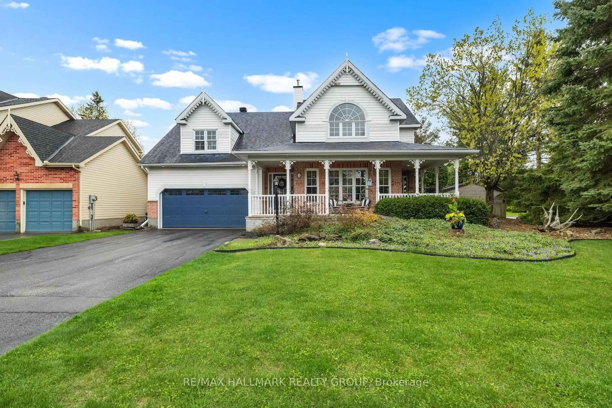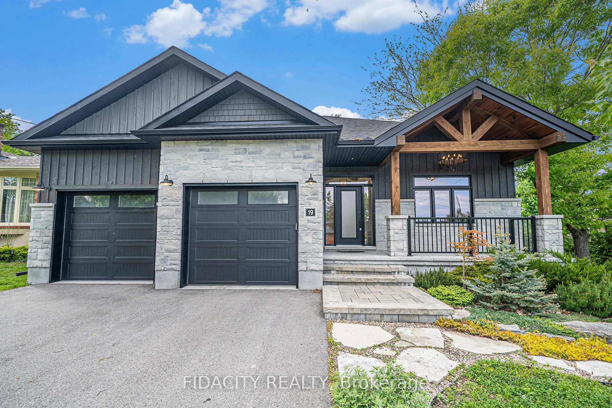Just like new, built in 2020, this stunning modern home has 4 bedrooms, 4 baths, approx. 3070 sq.ft. above grade & many beautiful details. Move in & enjoy the fantastic great room with fireplace with stone facade, waffle ceiling & big windows. Expansive high quality kitchen with tall cabinets, herringbone tile backsplash, granite counters, island with granite waterfall edge, big S/S sink with window above & high end appliances. Generous space for an eating area & the large patio door to the deck. Open plan living & dining room, perfect for entertaining. Dining room has a unique coffered ceiling & updated chandelier. Engineered hardwood flooring runs throughout most of the main level. Hardwood staircase with metal spindles takes you to the 2nd level with 4 spacious bedrooms. Each bedroom has its own walk-in closet & 2 bedrooms have an ensuite bath. Primary suite has a 4 panel window, walk-in closet & double linen closet. Ensuite bath has chic décor with tile flooring, granite counters, 2 sinks, large mirror, tiled shower with rainfall showerhead & a standalone tub. 2 more baths have the same granite counters & combined tub and shower with tile surround. Pretty upper hallway has view of the lower level & chandelier, a double linen closet & access to the laundry room with sink, storage cabinets & closet. Lower level has plenty of potential for a rec room, office & more. Utilities are conveniently located in one space. Pvc fenced backyard (46ft wide), with recently added deck & stairs to the yard, has great space for barbecues, gardening & play. Located on a private street in the family friendly community of Blackstone in Kanata South. Walk to schools & many parks. Shopping, bus service, Terry Fox & 417 are all close by. 48 hours irrevocable on all offers.
Inclusions: Fridge, Cooktop, Hoodfan, Wall oven, Built-in microwave oven, Dishwasher, Washer, Dryer, All Light Fixtures, All Blinds, Central Air Conditioner, HRV, Humidifier, Auto Garage Door Opener, Irrigation system (as is), Ecobee thermostat
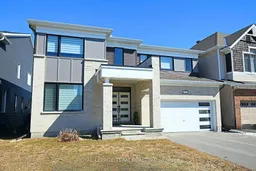 41
41

