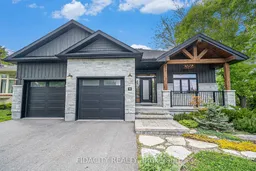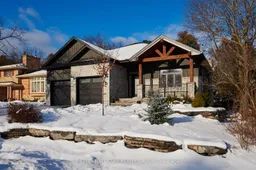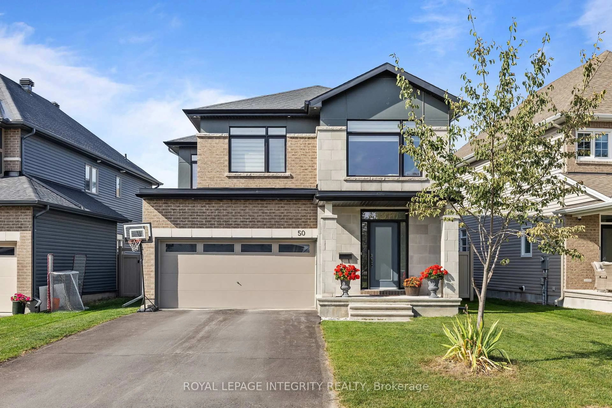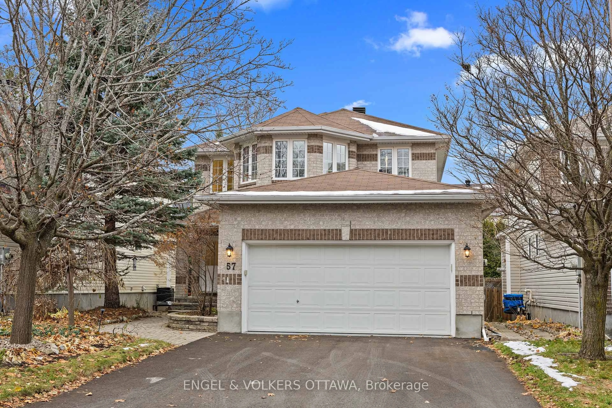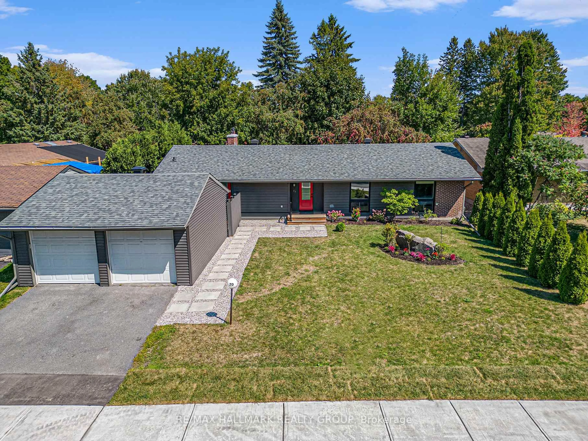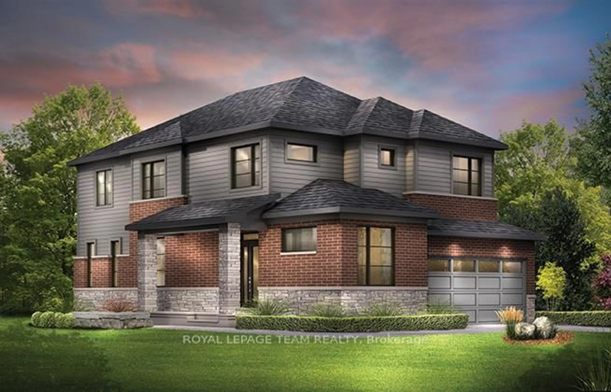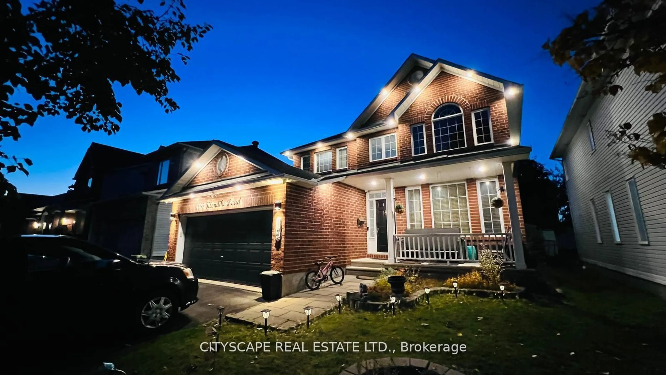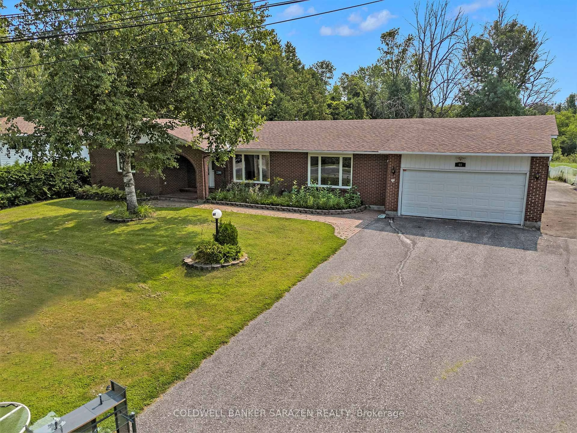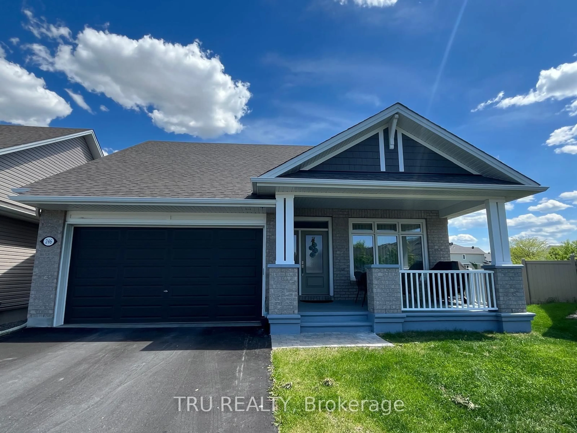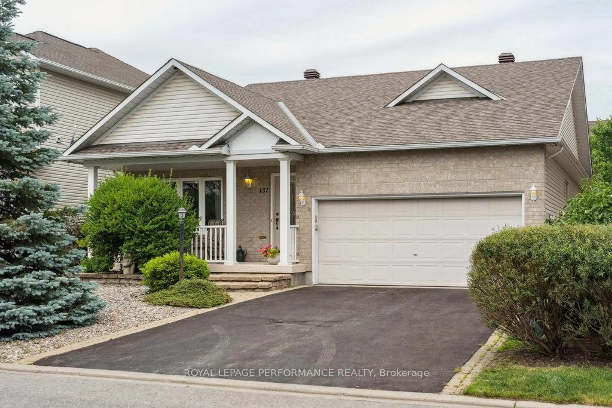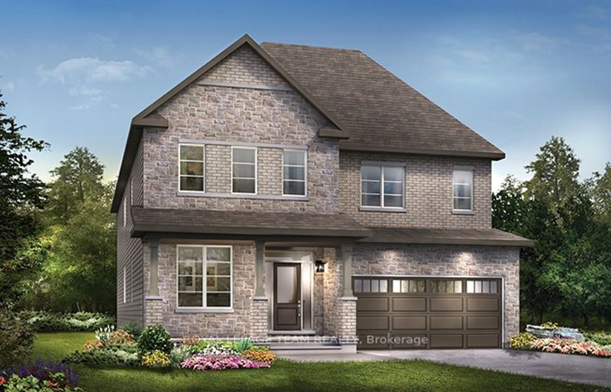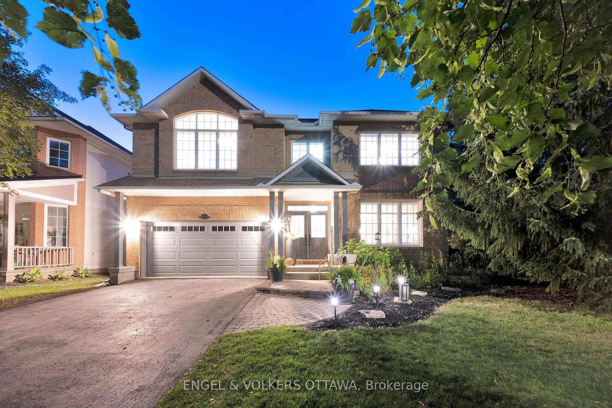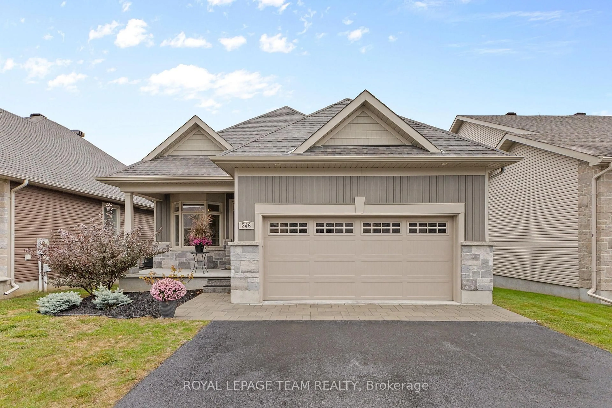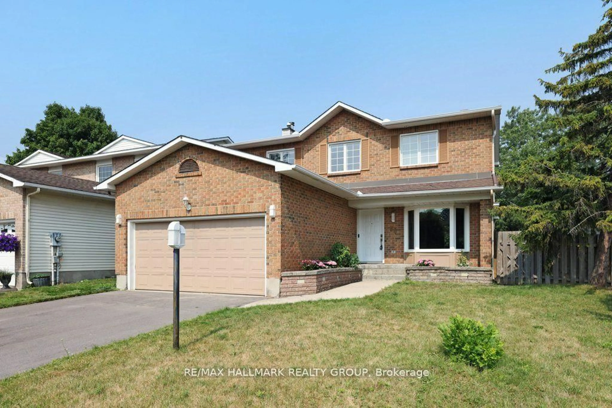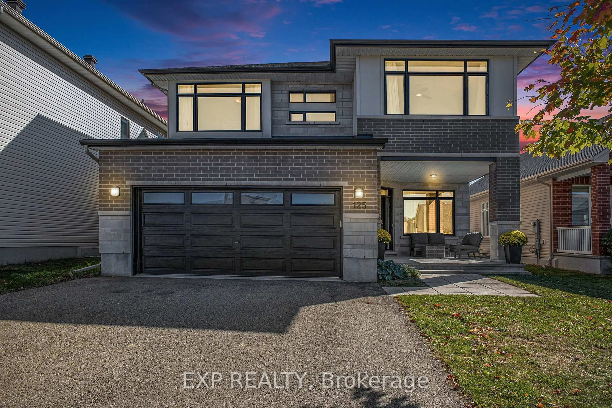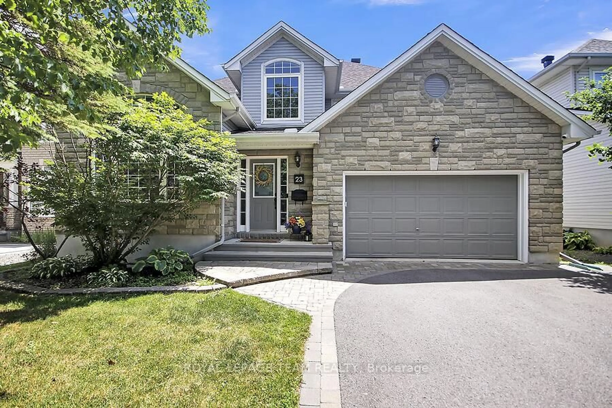Welcome to this stunning luxury bungalow in the heart of Stittsville with a walkout basement, oversized double garage, and a prime corner-lot location just steps from cafés, restaurants, gyms, the Trans Canada Trail, and more. The main floor is warm and inviting, with wide plank oak floors, soaring ceilings, and oversized windows flooding the space with natural light. The open-concept layout connects the living and dining areas with the kitchen, which features quartz counters, a breakfast bar, and high-end appliances ideal for hosting or everyday living. Cozy up by the gas fireplace in the living room or unwind in the spacious primary suite, complete with a large walk-in closet and spa-like ensuite with dual sinks, a soaker tub, and glass shower. The walkout basement offers serious versatility with its large windows, huge rec room with another gas fireplace, wet bar, 2 additional bedrooms, full bathroom, laundry room, and loads of storage. Whether you are looking for extra guest space, a home office setup, or a potential in-law suite, the possibilities are wide open. Heated basement floors. A rare blend of style, space, and walk ability this home checks all the boxes. Home is a custom Timbercross build, shows like a model home and has been very well constructed. 24hrs on all offers as per form 244.
Inclusions: Fridge, induction stove, dishwasher, washer, dryer, shed, tankless hot water system
