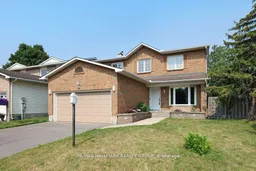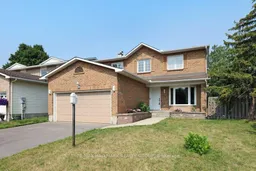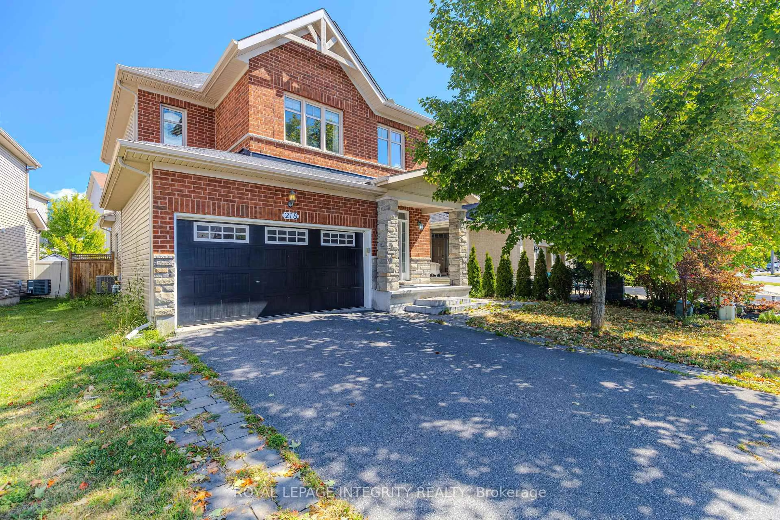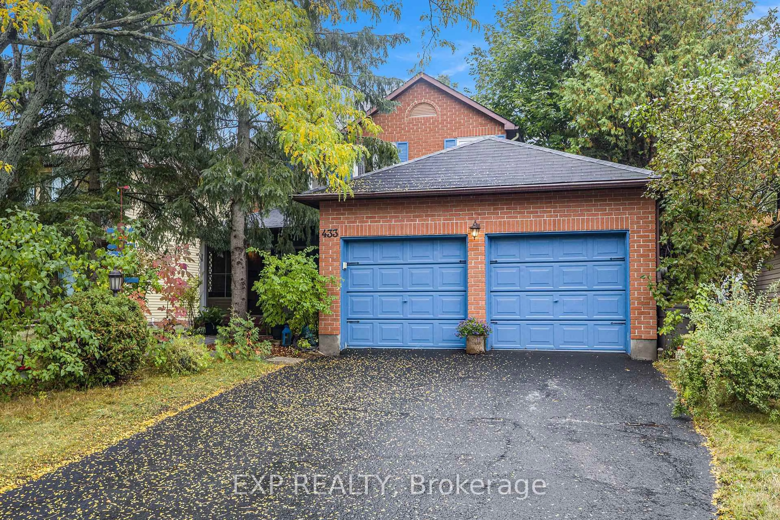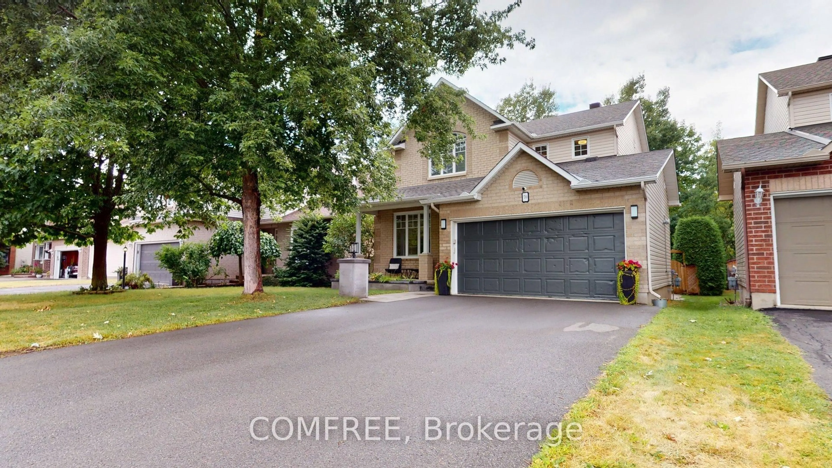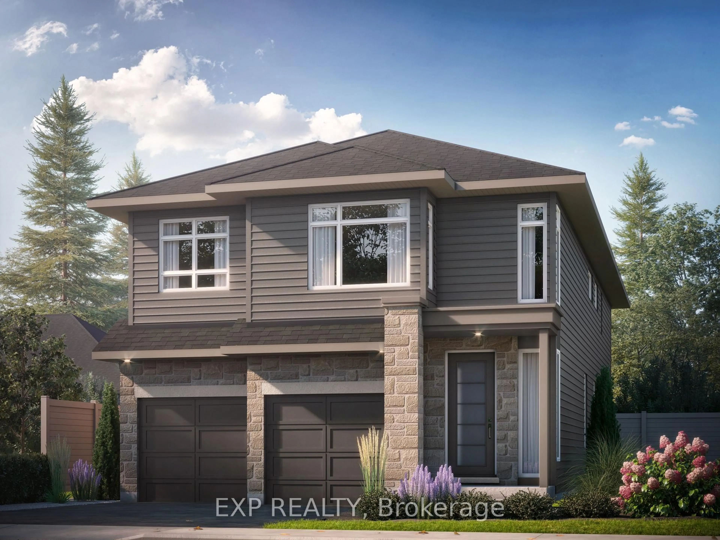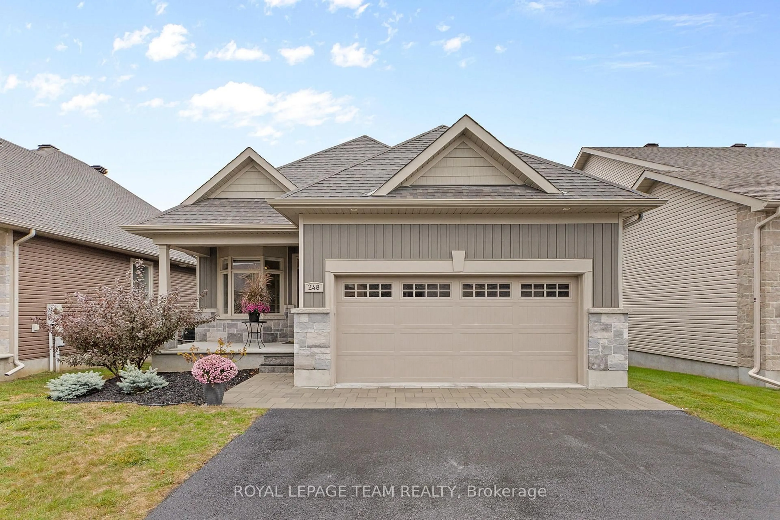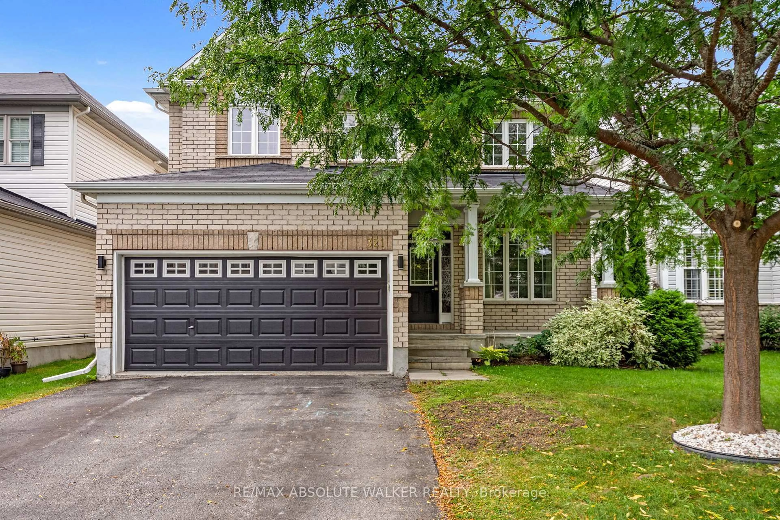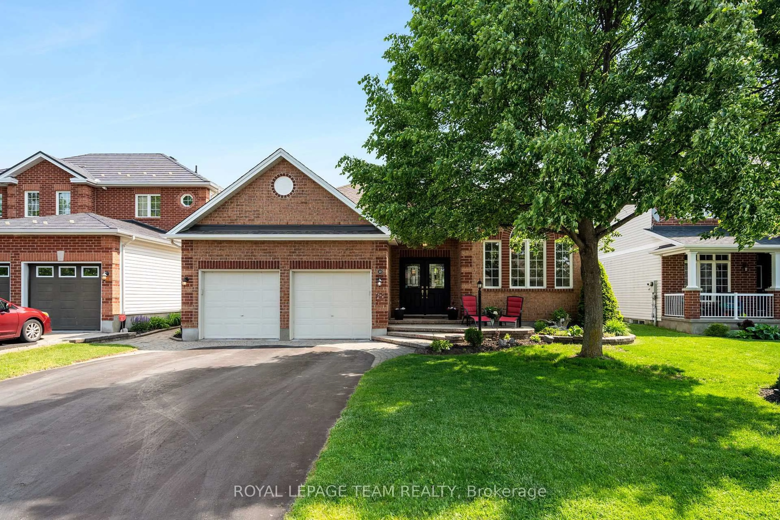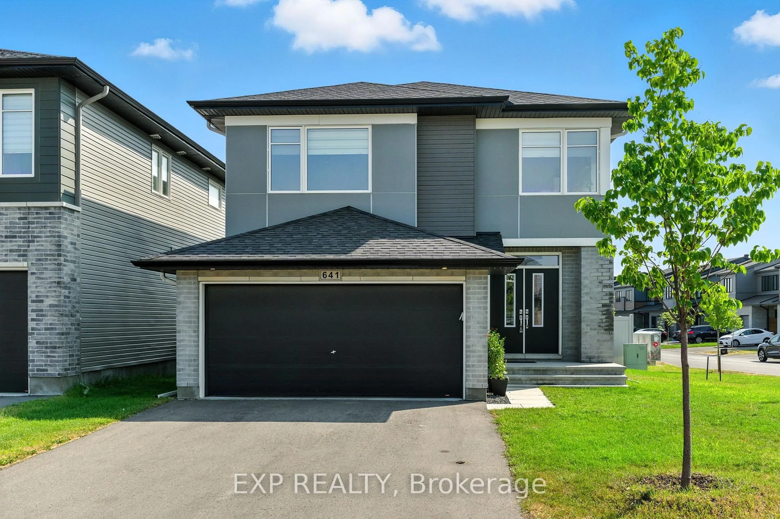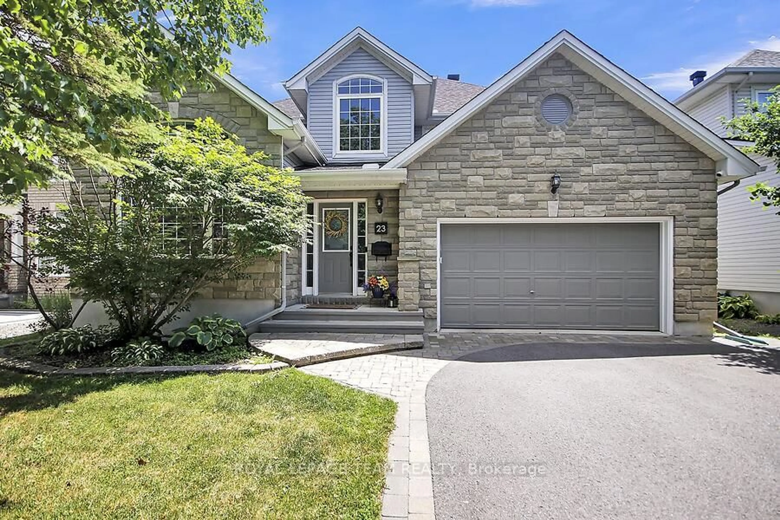BEAUTIFUL UPDATED HOME + BACKYARD OASIS + ADJACENT TO HAZELDEAN WOODS PARK ~ one of Kanata's largest green spaces with a network of pathways. Easy access to shopping, restaurants and HWY 417. Nestled on a quiet, tree-lined street boasting an OVERSIZED CORNER LOT in the heart of Katimavik, which is known for it's tight-knit community, mature trees and top-rated schools. The home offers SPACIOUS & BRIGHT living spaces, gorgeous moldings, hardwood & high-end tile flooring and oversized windows that fill the home in natural light. Large grand foyer with oversized tile and gorgeous hardwood staircase. Formal living and dining room is great for entertaining. Main floor family room with custom built-ins and beautiful stone fireplace. Chef's kitchen with gorgeous wood cabinetry, granite waterfall counter top, stainless steel appliances and breakfast room that flows out to backyard deck. Convenient main floor laundry/ mudroom. Upstairs, you find 4 large bedrooms, the master retreat including en-suite bathroom and walk-in closet. Downstairs, you have tons of extra living space including 2 additional bedrooms and a full bathroom. Parking for six with double garage and double private driveway. Retreat to the serene BACKYARD OASIS with entertaining-sized cedar deck, mature trees, lawn space and fully fenced. UPDATES include: Verdun windows 2021, deck western cedar 2021, driveway 2024, granite counter top 2024, hardwood on main level 2018, fireplace stones 2018 ++++ This one has it all- the location and gorgeous living spaces inside & out. Call today for a private viewing.
Inclusions: fridge, stove, hood fan, washer, dryer, all lighting fixtures and all window treatments
