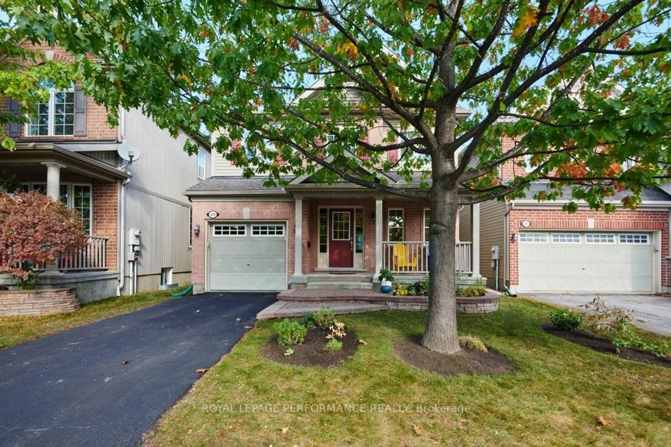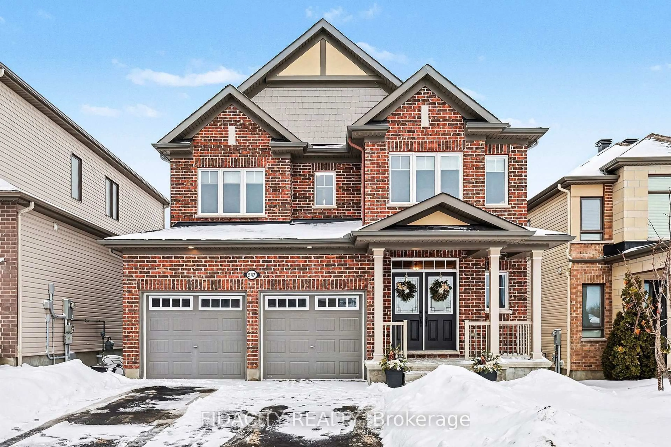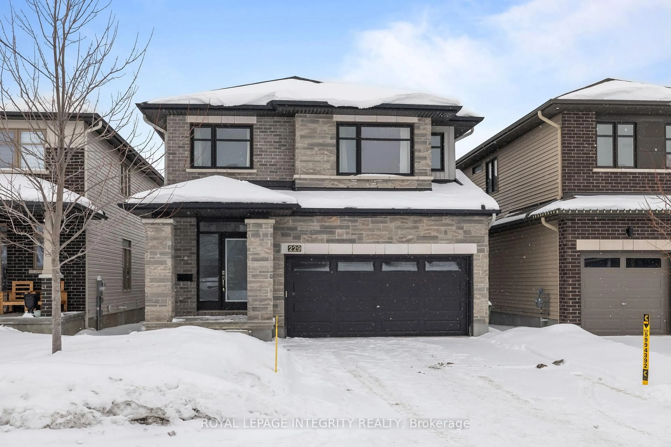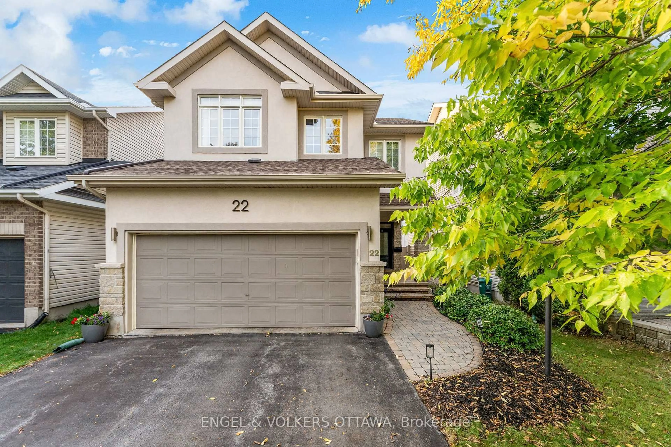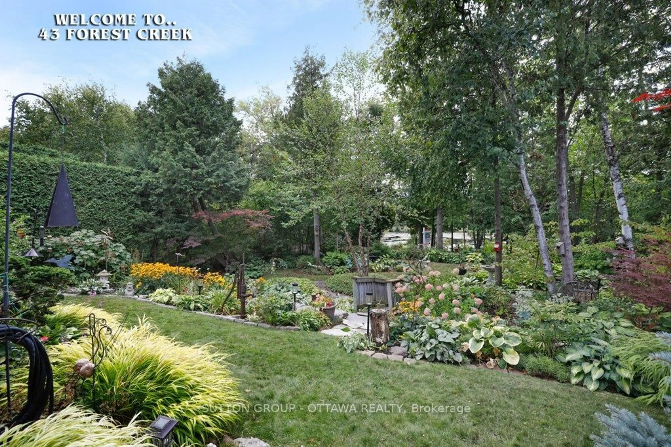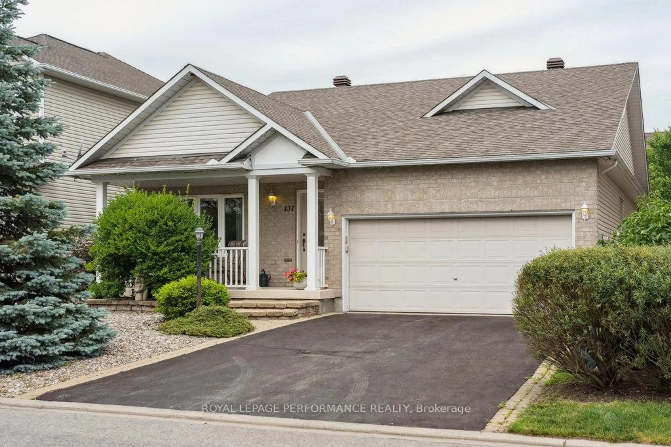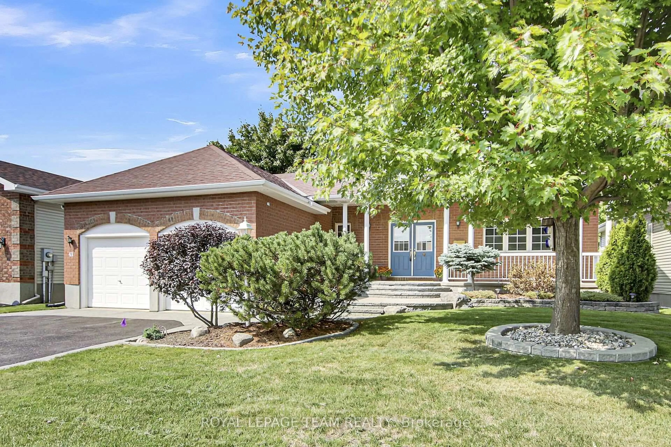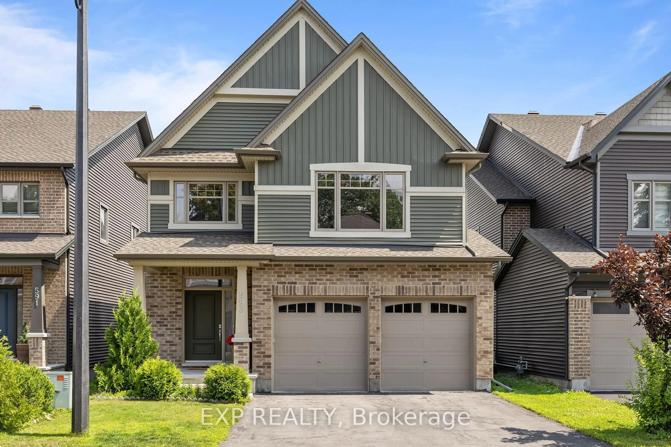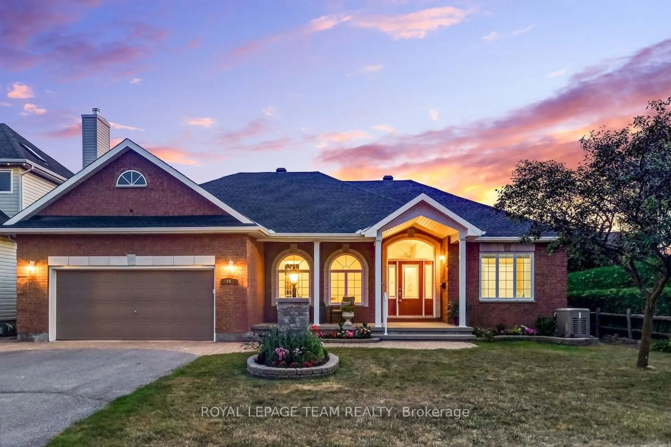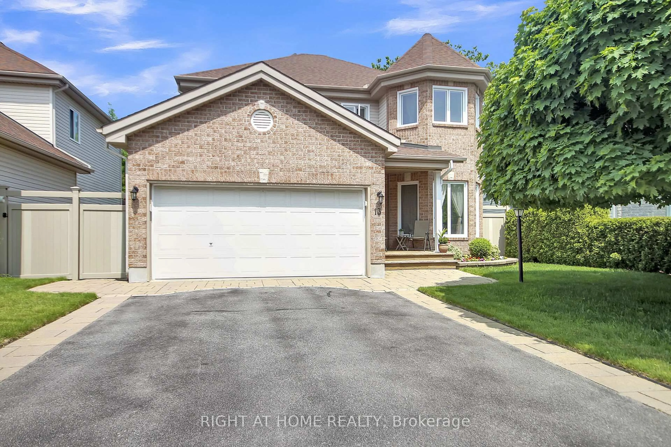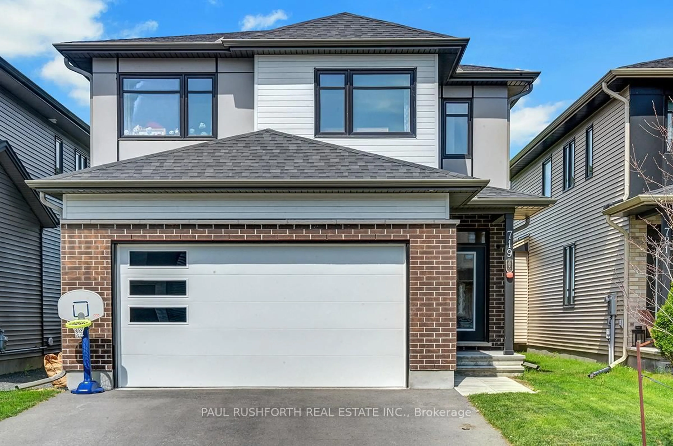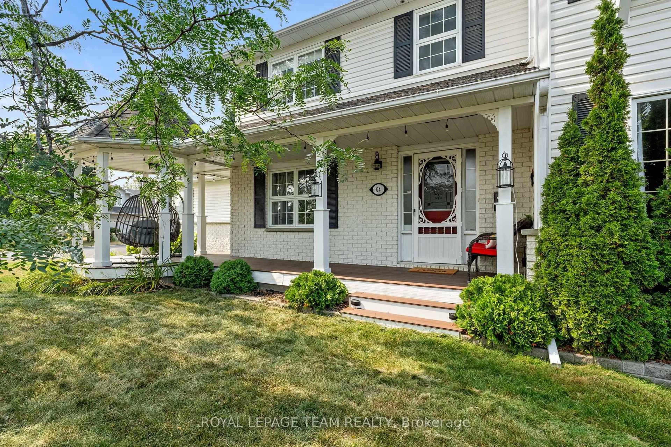Beautifully Updated Holitzner- home on a 51FT lot in a Family- Friendly Neighbourhood, steps from highly-rated schools (Catholic & Public), Parks & Trans Canada Trail w/Private Backyard Oasis w/IN-GROUND HEATED SALT WATER POOL (12 X 30). Meticulously Landscaped Gardens & Spacious Front Porch leads to Modern Tiled Entrance w/Wainscoting flowing into the Open Concept Liv Rm & Din Rm. Gleaming Hardwood & Upgraded Tile throughout the Main Flr, lead to Fully Reno'd Kitchen w/Upgraded Cabinets, Pantry, Quartz w/Island & Break Bar, SS Appliances w/Range Hood, Under Valance Lights, Backsplash & Spacious Eat In w/Modern Tile Flrs. Cozy Fam Rm off the Kitch fts Cathedral Ceilings, Lg Windows w/Gas Fp. The real show stopper is the Backyard Oasis! Walk out to a Private, Meticulously Landscaped haven w/HEATED, SALT WATER IN-GROUND POOL, Interlock, & TWO Gazebos- one w/mosquito net for bug-free evenings (14 x 12). Surrounded by mature trees, this space is ideal for both entertaining & quiet relaxation. Main Flr Laundry/Mud Rm off Garage & Fully Renod Powder w/Shiplap & Modern Tile complete the main flr. Hardwood Stairs w/Iron Spindles lead to 2nd flr w/Hrdwd Landing featuring 4 Bdrms & 2 Full Baths (w/Jack & Jill). Primary Bdrm is a true retreat w/Hrdwd flrs, Spacious WIC & Renod 5PC Luxury Ensuite w/Double Sinks w/Quartz, Lg Separate Tub & Glass Shower w/Modern Tile. Generous size Bdrms 2 & 3 feature a 5PC Jack & Jill Bath w/Double Sinks, Versatile 4th Bdrm is currently an office. Fully Finish Bsmt offers even more space w/a Rec Rm, 5th Bdrm or Home Gym w/Plenty of Storage & Workshop. Location is great for families, quiet, private mature street steps to 6 parks & top rated Public & Catholic Schools (Guardian Angels Elementary School, Westwind Public School, Baywood School Age Program). Recent Upgrades- AC (2025), Furnace (2021), Roof (2016), Pool- Heater (2017), Pump (2020), Filter (2024). This home truly has it all location, style & comfort. 24HR Irrevocable on all offers.
Inclusions: FRIDGE, STOVE, RANGE HOOD FAN, DISHWASHER, MICROWAVE, WINE FRIDGE, 1 CEILING FAN, ALL WINDOW COVERINGS, 2 GAZEBOS- ONE WITH MOSQUITO NET, 2 DECK BOXES, POOL VOLLEYBALL NET, POOL VACUUM, POOL ACCESSORIES, POOL HEATER, POOL FILTER, POOL PUMP, SALT CHLORINATOR, TV MOUNT IN FAMILY ROOM, HUMIDIFIER, GARAGE DOOR OPENER & 2 REMOTES, ALL ATTACHED SHELVING, CENTRAL VACUUM & ATTACHMENTS, 2 SETS OF HANGING LIGHTS IN BOTH GAZEBOS
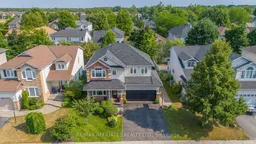 49
49

