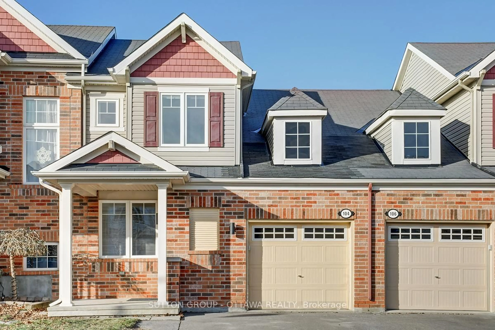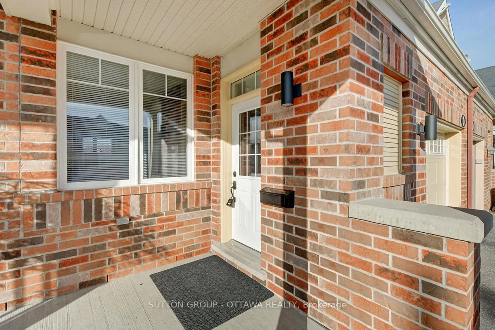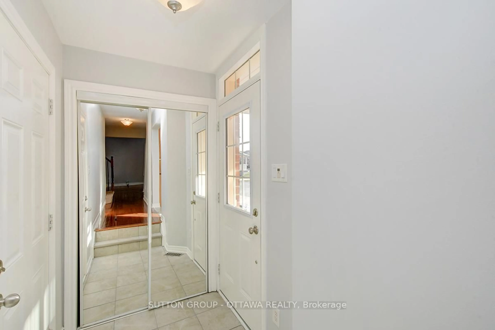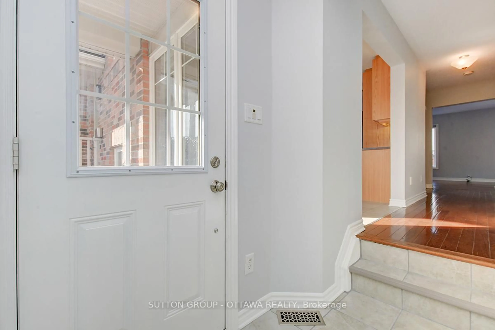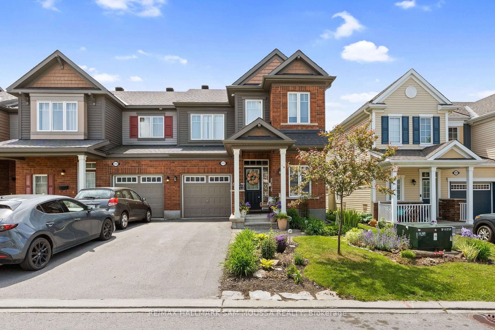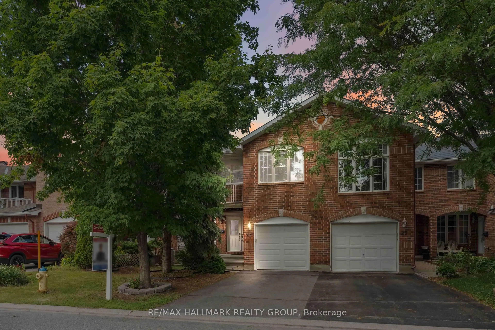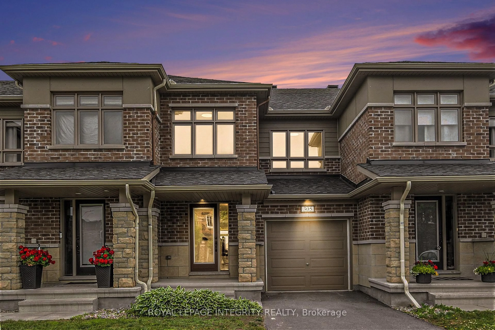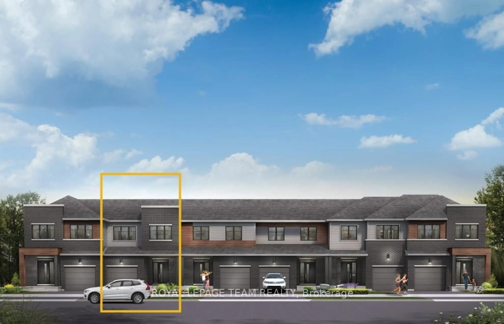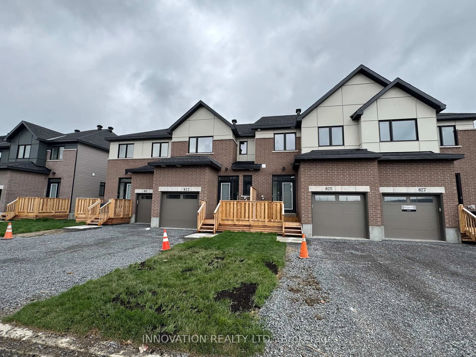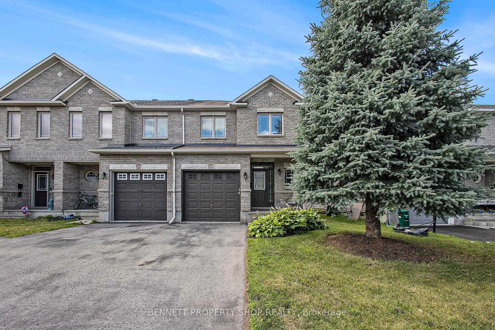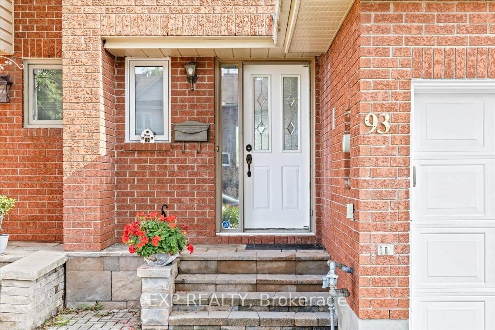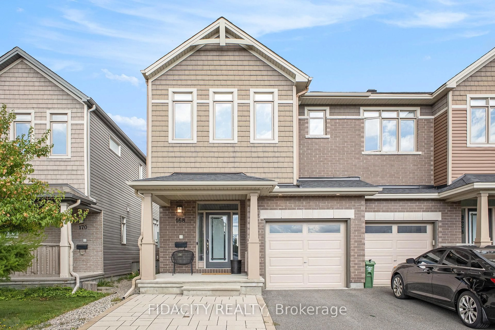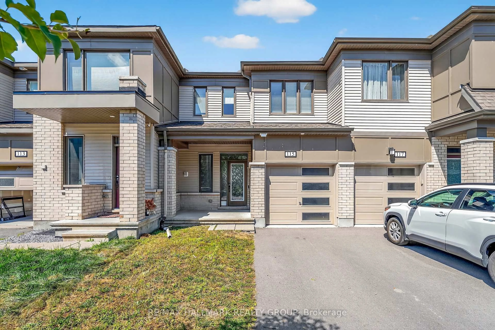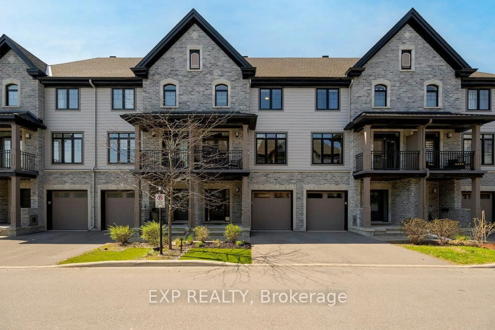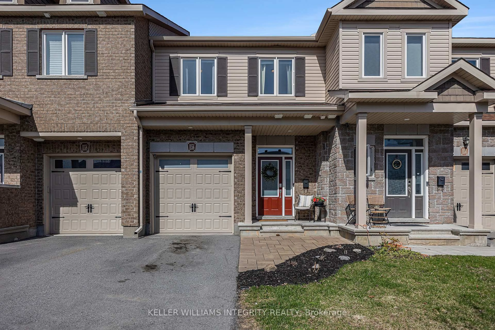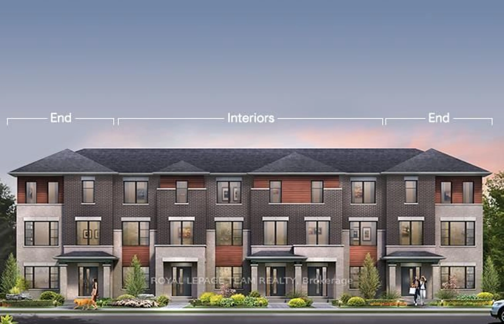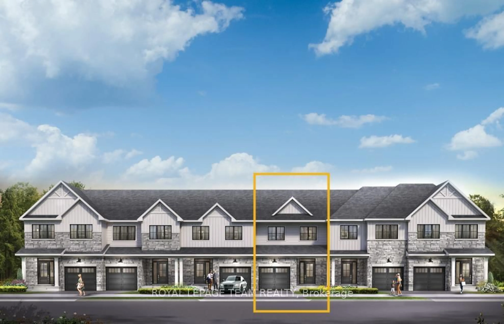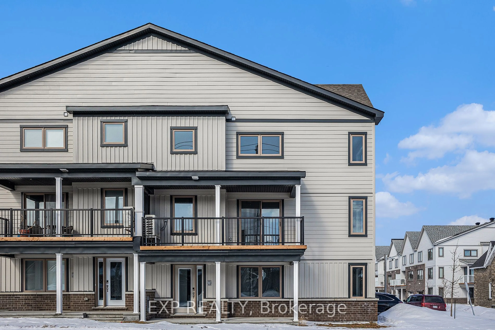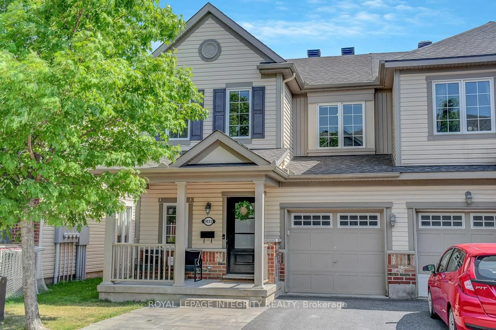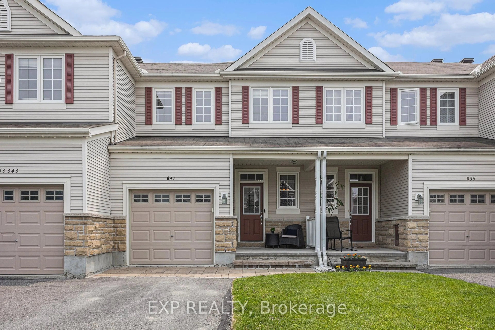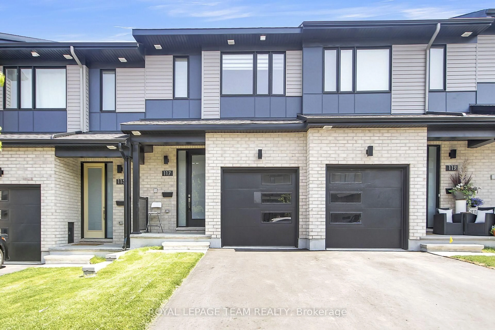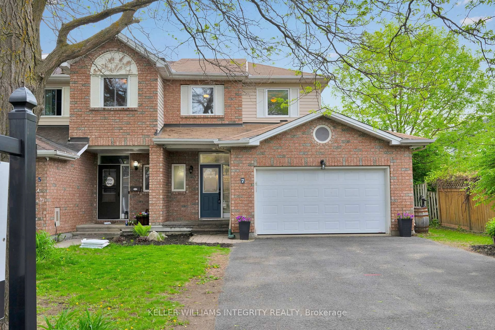104 Par-La-Ville Circ, Ottawa, Ontario K2S 0L7
Contact us about this property
Highlights
Estimated valueThis is the price Wahi expects this property to sell for.
The calculation is powered by our Instant Home Value Estimate, which uses current market and property price trends to estimate your home’s value with a 90% accuracy rate.Not available
Price/Sqft$425/sqft
Monthly cost
Open Calculator

Curious about what homes are selling for in this area?
Get a report on comparable homes with helpful insights and trends.
+33
Properties sold*
$626K
Median sold price*
*Based on last 30 days
Description
Tucked away in the highly sought-after FAIRWINDS community, this townhome is packed with VALUE, STYLE, and everyday CONVENIENCE! Step inside and you'll love the BRIGHT, FUNCTIONAL layout, the perfect space for cooking, dining, and entertaining. The modern EAT-IN KITCHEN with birch cabinetry, a HANDY PANTRY, and built-in storage that doubles as a WINE BAR makes weeknight dinners or weekend gatherings a breeze. The OPEN DINING AND LIVING ROOM flows right out to the backyard, where HARDWOOD FLOORS, UPGRADED LIGHTING, and plenty of natural light keep the vibe cozy yet modern. Upstairs, the SPACIOUS PRIMARY BEDROOM with WALK-IN CLOSET feels like your own retreat, while two more GENEROUSLY SIZED BEDROOMS and a LARGE FULL BATH give everyone room to spread out. The FINISHED BASEMENT is ready for MOVIE NIGHTS, GAMING MARATHONS, or a GUEST HANGOUT, complete with a HUGE STORAGE ROOM to keep life organized. Outside, your FULLY FENCED, LOW-MAINTENANCE backyard with an OVERSIZED TWO-TIER DECK is calling for BBQs, drinks under the stars, or just kicking back with your morning coffee. Location couldn't be better, walk to PARKS, SCHOOLS, and SHOPPING, hop on TRANSIT, or catch a concert or game at CANADIAN TIRE CENTRE just minutes away. Plus, quick access to HWY 417 and KANATA CENTRUM means you're always connected. Recent updates include WASHER (2024), DRYER (2024), and LIGHTS (2025). Offers require 24-HOUR IRREVOCABLE as per Form 244
Property Details
Interior
Features
Main Floor
Living
4.11 x 3.37Dining
3.55 x 2.74Kitchen
5.89 x 2.44Breakfast Area
Exterior
Features
Parking
Garage spaces 1
Garage type Attached
Other parking spaces 2
Total parking spaces 3
Property History
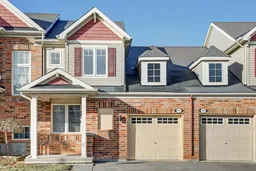 38
38