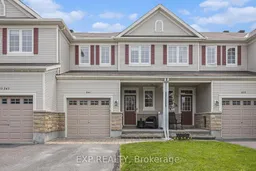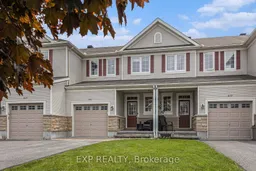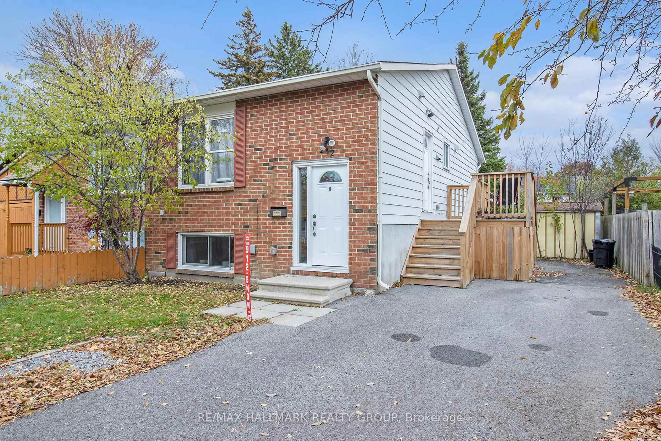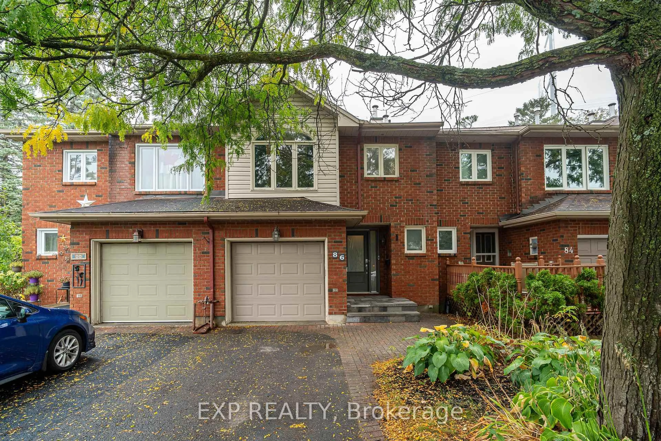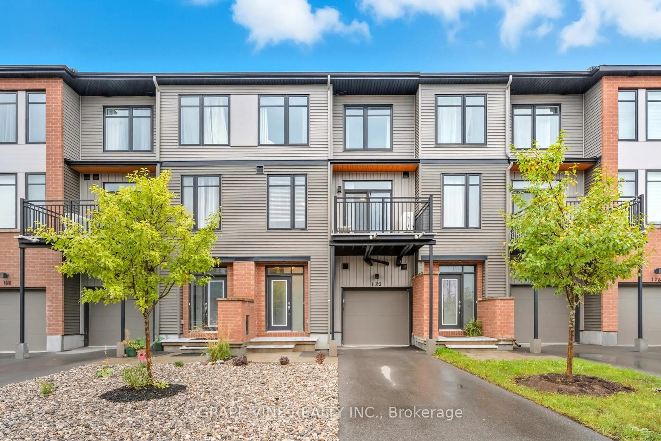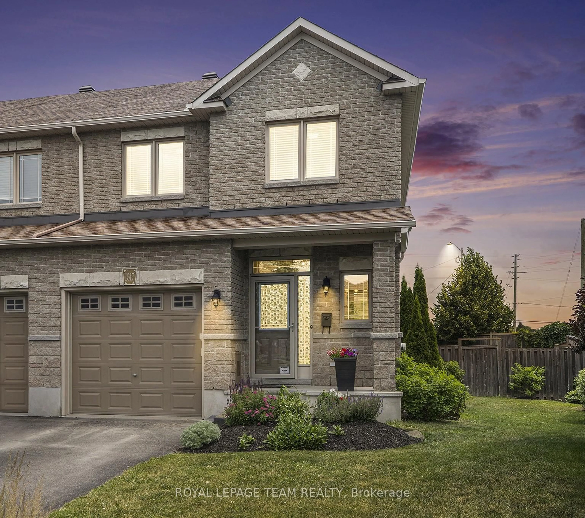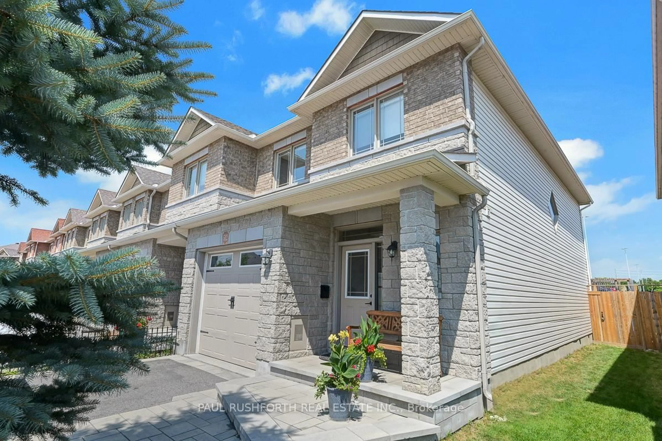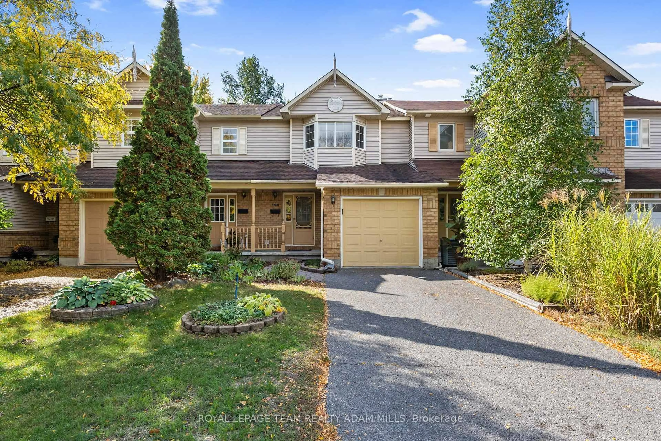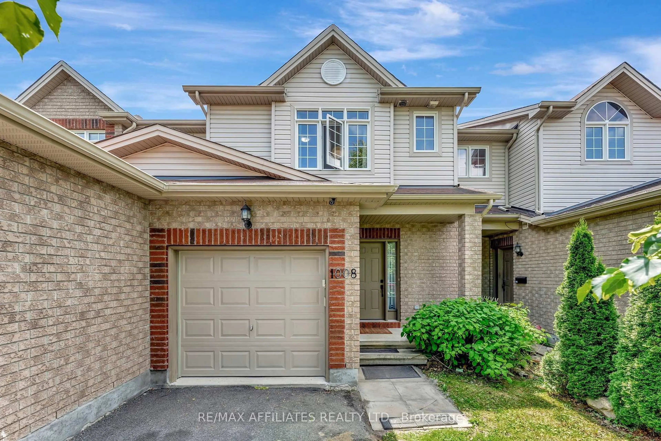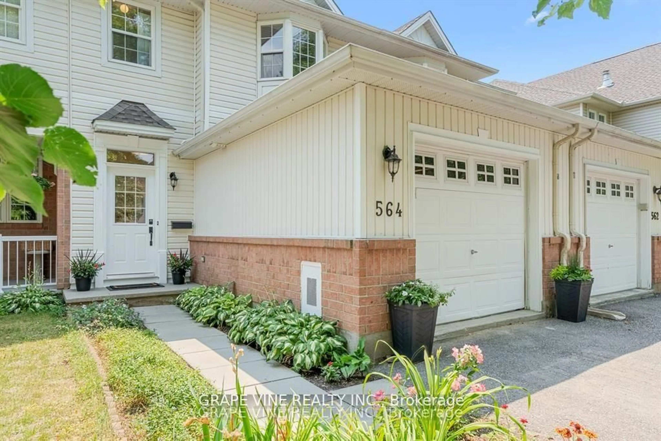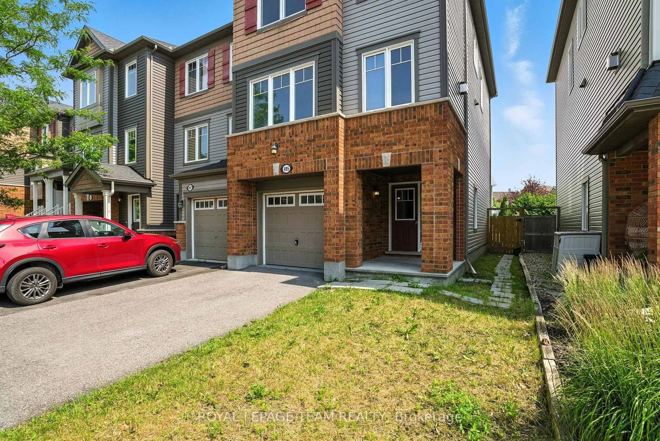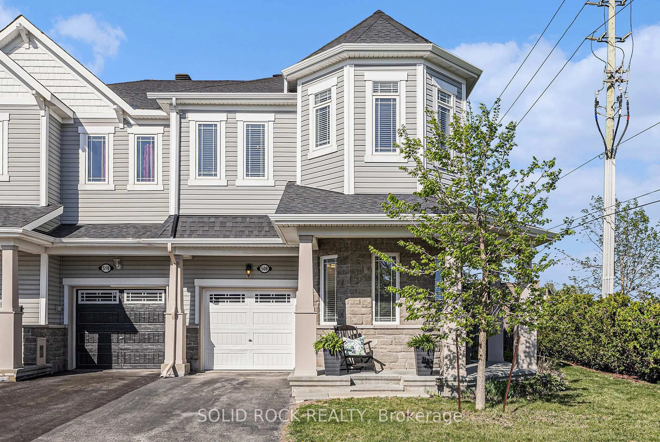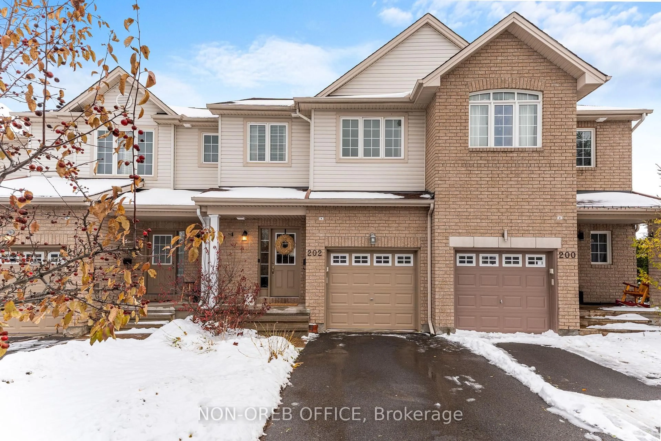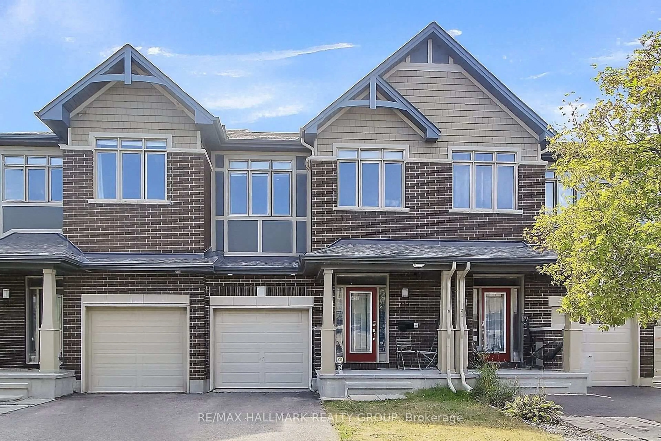splash pads, schools, grocery stores, and all of the everyday essentials. The main floor features hardwood flooring throughout, with an updatedinduction stove in the kitchen - perfect for hosting when combined with the semi-open concept main floor plan. Upstairs, the spacious primarybedroom includes a walk-in closet and a 4-piece ensuite with both a standing shower and a soaker tub. Two additional bedrooms and a full bathcomplete the second level, offering plenty of room for family or guests. Light cascades from the main floor into the finished basement rec roomwhich offers additional living space as well as a cozy gas fireplace. The basement utility room is equipped with laundry as well as ample storageand a 3 piece bathroom rough-in. Outside, enjoy summer evenings on the back deck in your fully fenced backyard, which also includes a handystorage shed. Whether you're a first time home-buyer, upsizing, or downsizing, this is a great opportunity to get into a move-in ready home in aconvenient location. Hydro: 85$/mo. Water: 89$/mo. Gas: 41$/mo. HWT is rented for 37$/mo. 24 hours irrevocable on all offers as per form 244. OPEN HOUSE SUNDAY JULY 20 from 2PM - 4PM
Inclusions: Fridge, Dishwasher, Microwave, Hoodfan, Stove, Washer, Dryer, Shed, Mirror in Dining Room
