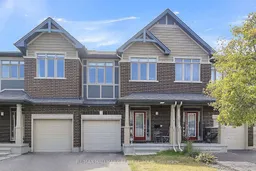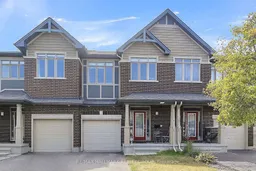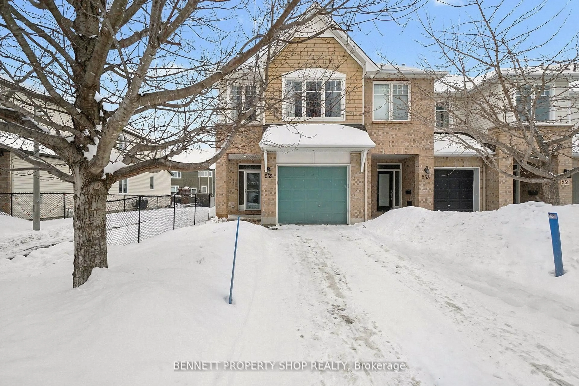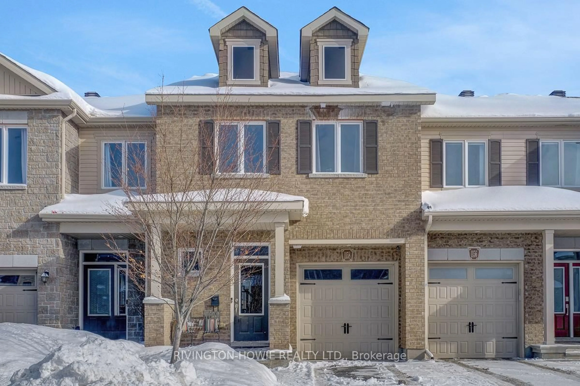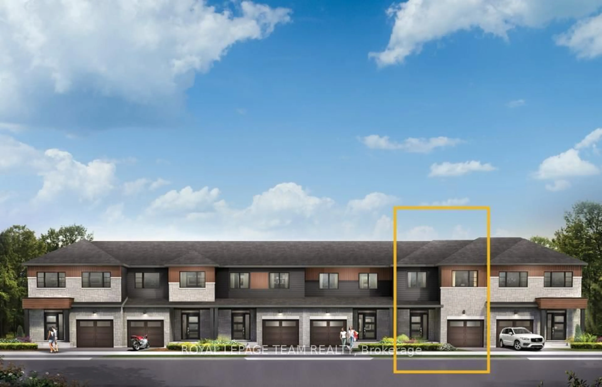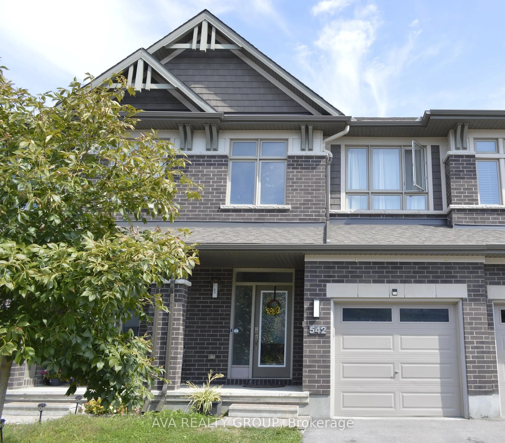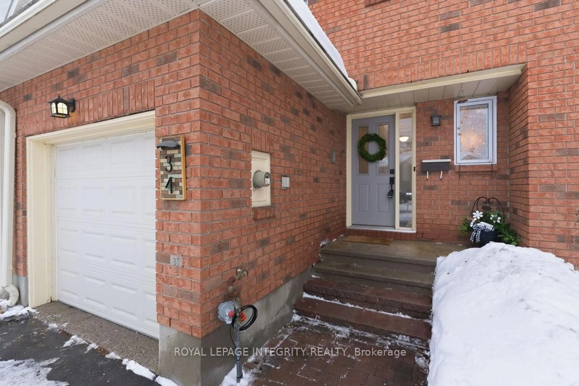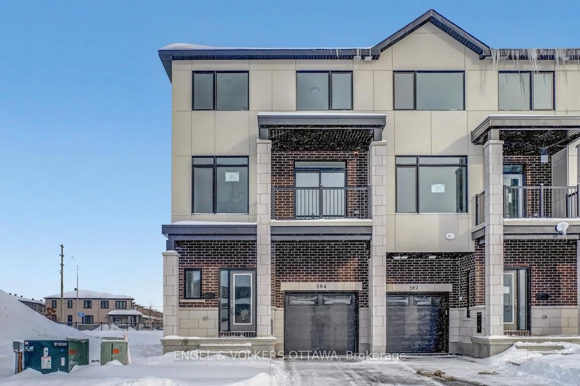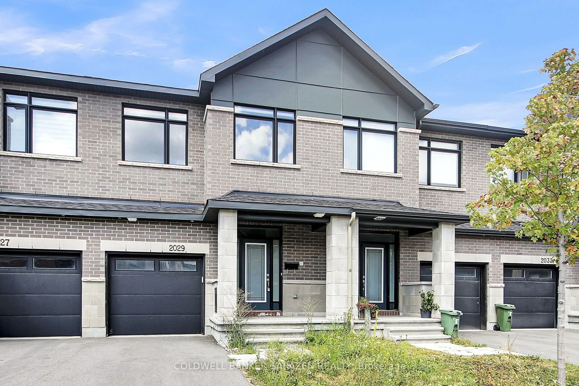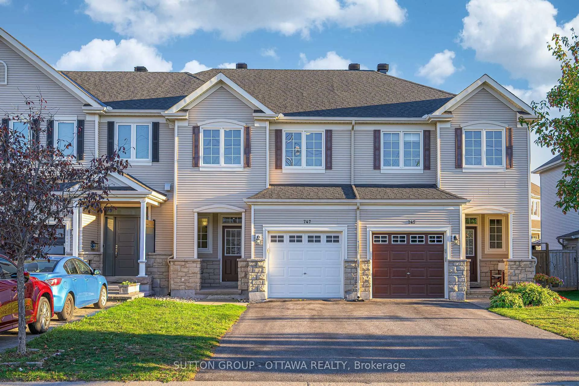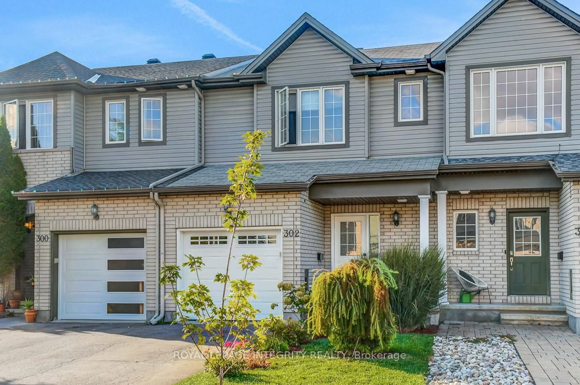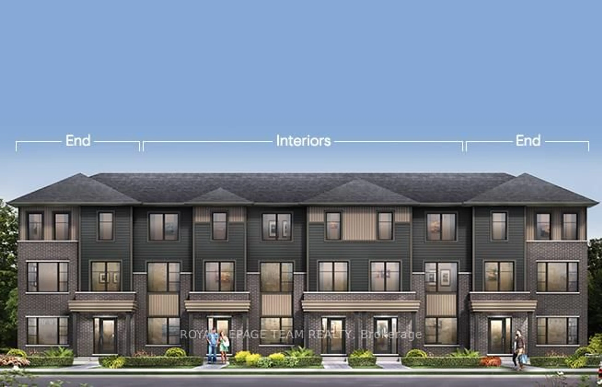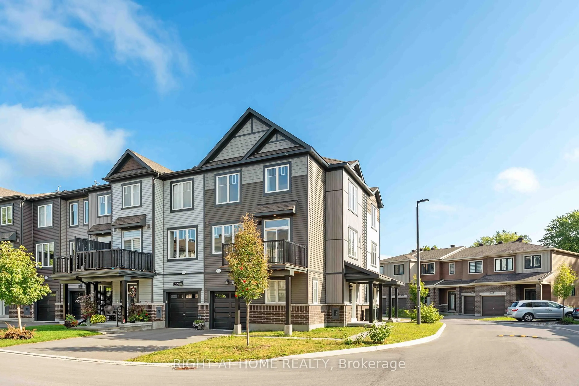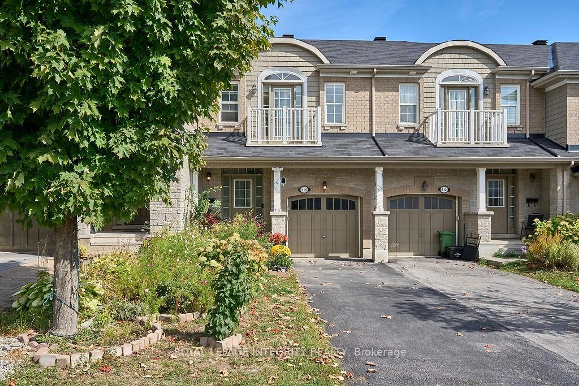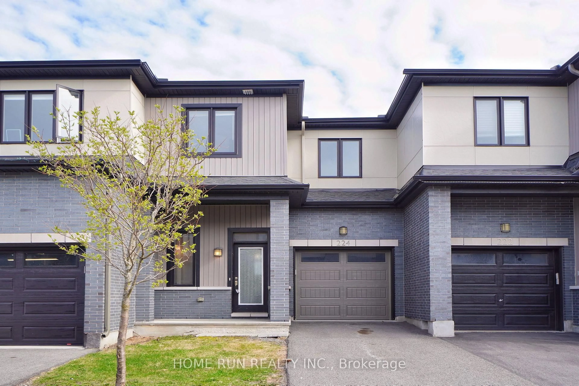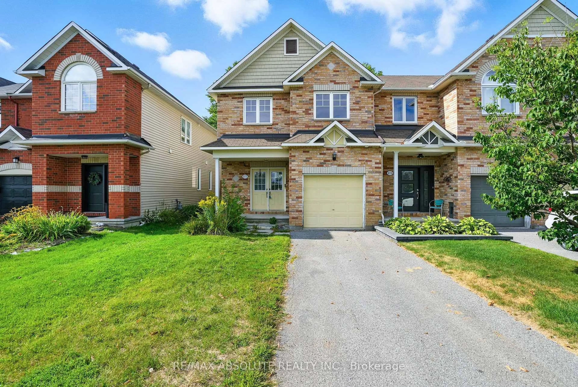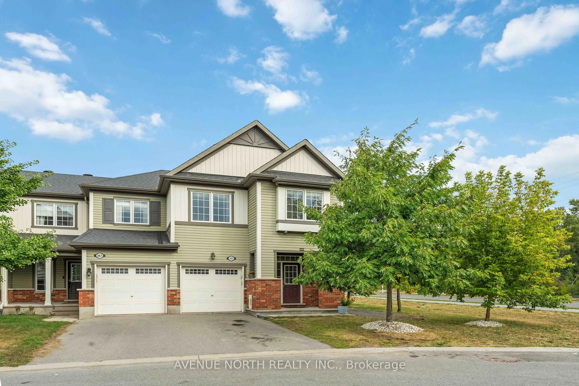** $4,000 CASH BACK ON CLOSING FOR PAINT ** Welcome to this beautifully maintained townhome (Claridge's Clarity model) in sought-after Kanata South! This bright and inviting home offers 3 bedrooms, 2.5 baths, a fully finished basement, and a private fenced yard with a maintenance-free patio. The main level features a welcoming foyer with ceramic tile, rich hardwood flooring throughout the open-concept living and dining areas, and 9-ft ceilings that create an airy feel. A cozy gas fireplace adds warmth to the space, while the chef-inspired kitchen boasts abundant cabinetry, quartz countertops, and a gas stove. Upstairs, the spacious primary retreat offers a walk-in closet and a luxurious en-suite bath, complemented by two additional bedrooms and a full family bathroom. The fully finished lower level provides a bright recreation room with a large window, ideal for a family room, home office, or gym. Enjoy the outdoors in your private fenced backyard with an upgraded low-maintenance patio. Great location just steps from Proudmore Romina park and close to shopping, schools, and transit, this home combines comfort and convenience in a fantastic location. Schedule your personal viewing today!
Inclusions: Fridge, Stove, Washer, Dryer, Dishwasher, Microwave/Hoodfan, Blinds
