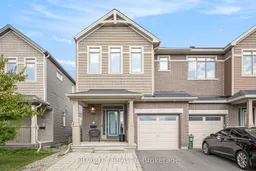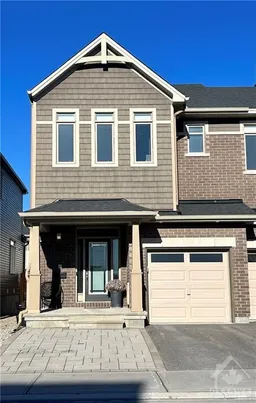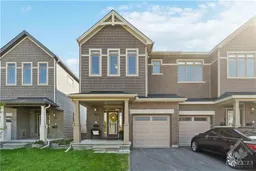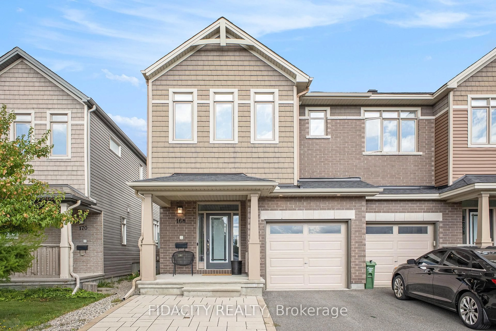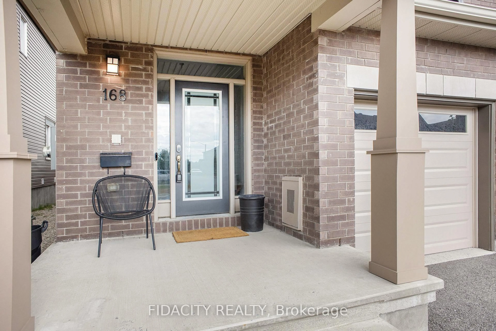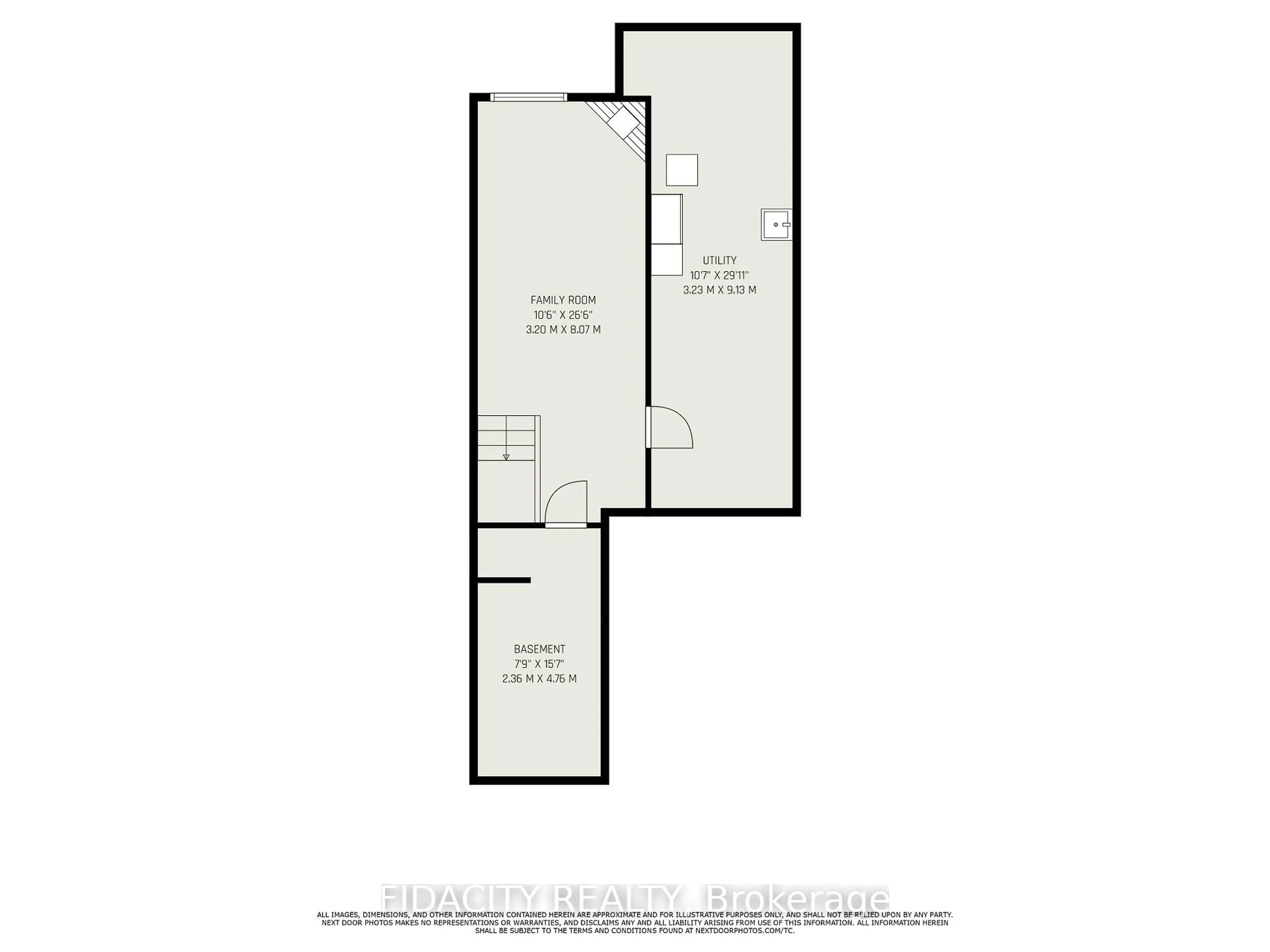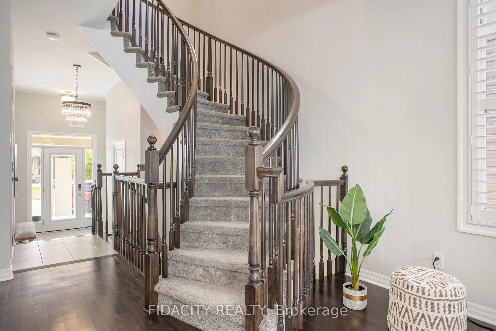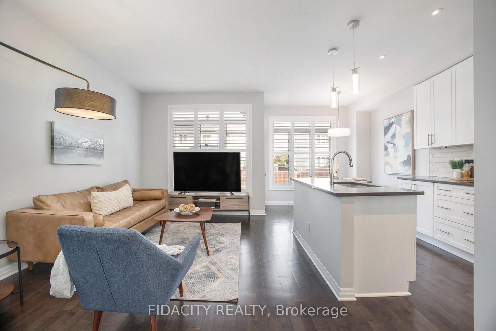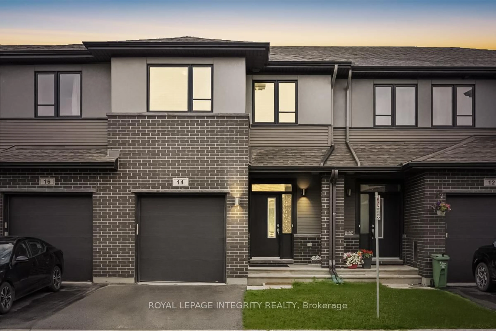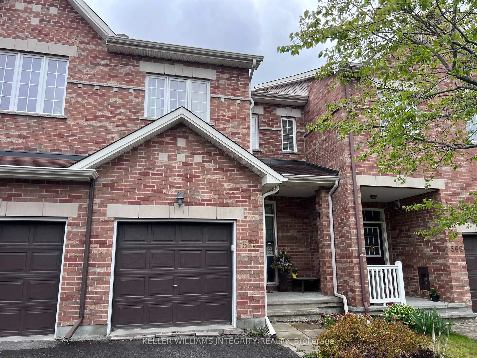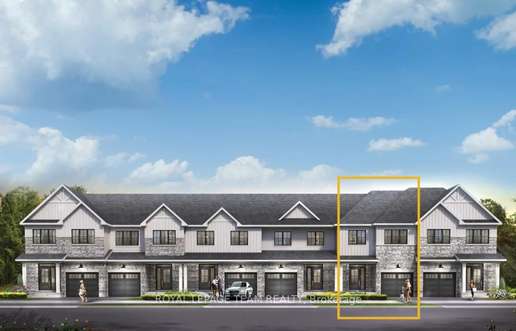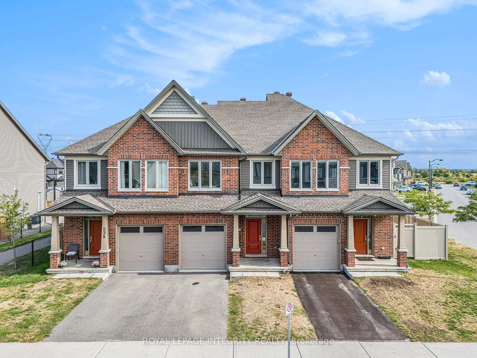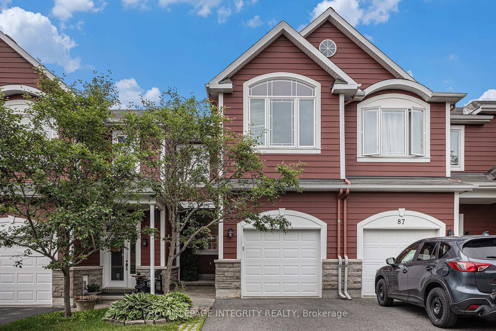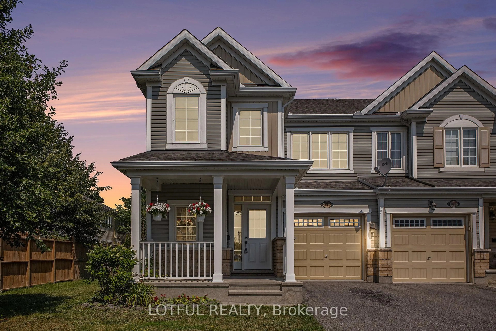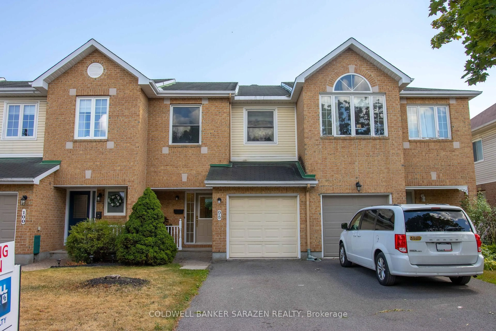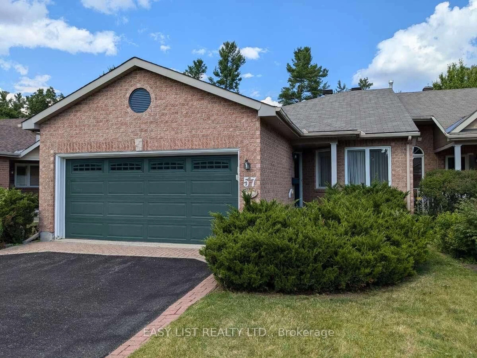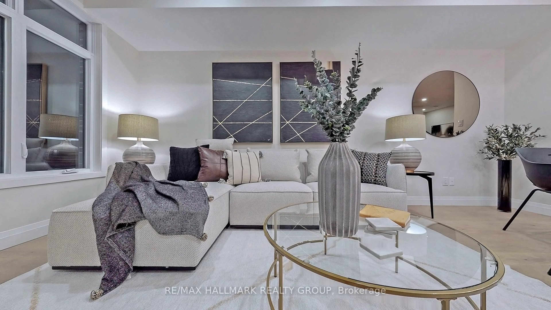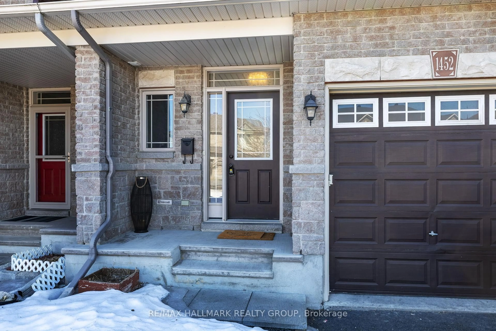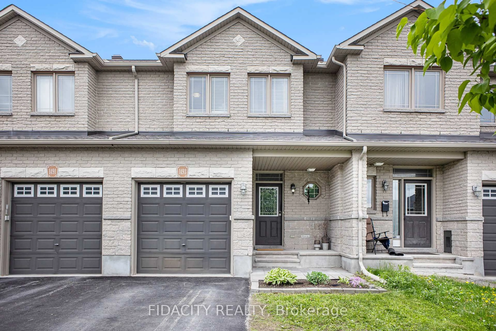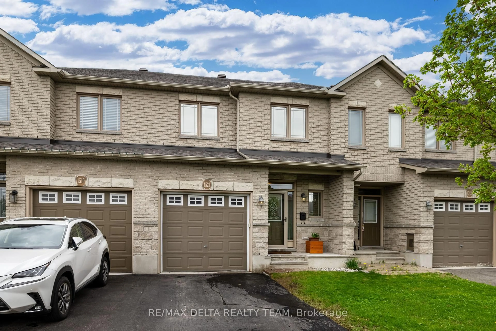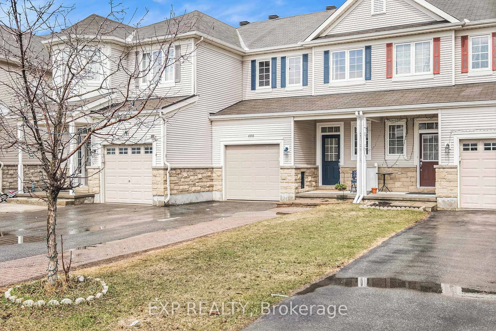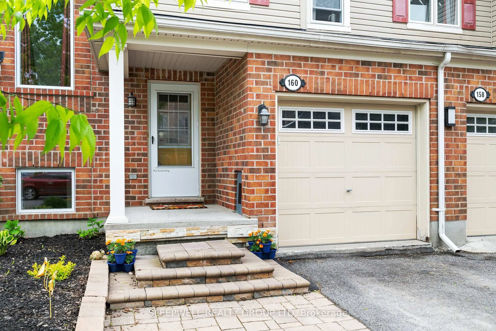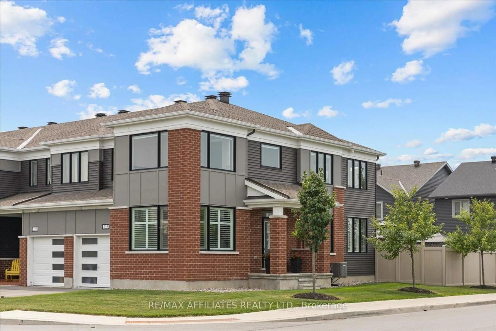168 Overberg Way, Ottawa, Ontario K2S 0V8
Contact us about this property
Highlights
Estimated valueThis is the price Wahi expects this property to sell for.
The calculation is powered by our Instant Home Value Estimate, which uses current market and property price trends to estimate your home’s value with a 90% accuracy rate.Not available
Price/Sqft$394/sqft
Monthly cost
Open Calculator

Curious about what homes are selling for in this area?
Get a report on comparable homes with helpful insights and trends.
+7
Properties sold*
$600K
Median sold price*
*Based on last 30 days
Description
Step inside 168 Overberg Way and you will instantly notice the quality upgrades and thoughtful layout throughout this end-unit townhome. Oversized windows fill the home with natural light, showcasing nearly 1,983 sq. ft. of living space (as per builders plan). Built in 2019, it offers a striking curved staircase with upgraded maple railings and smooth ceilings on the main floor.The main level features a flexible front room currently used as an office, (could be dining room, play room or formal sitting room) a spacious family room, and an open kitchen with eating area that walks out to the backyard. The kitchen is complete with quartz countertops, stainless steel appliances, built-in pantry, upgraded cabinets with 42 uppers, and maple hardwood flooring perfect for everyday living and entertaining. Custom window coverings are also included. Upstairs are three generous bedrooms, a full bathroom with quartz counters, and convenient second-floor laundry. The primary suite, entered through double doors, offers large windows, a walk-in closet, and a spa-like ensuite with double sinks, quartz counters, and a walk-in shower. The finished basement extends your living space with a cozy gas fireplace, large window, bathroom rough-in & ample storage space. The backyard is a true highlight being fully fenced and extensively upgraded with an interlock patio & gazebo. Even the driveway has been extended with interlock for extra parking convenience. All of this in an incredible location, walking distance to Walmart, restaurants, parks, grocery stores, splash pads, outdoor rinks, Trans Canada Trail and much more.
Property Details
Interior
Features
Main Floor
Kitchen
3.24 x 3.83Living
2.78 x 9.25Dining
3.24 x 3.6Exterior
Features
Parking
Garage spaces 1
Garage type Attached
Other parking spaces 1
Total parking spaces 2
Property History
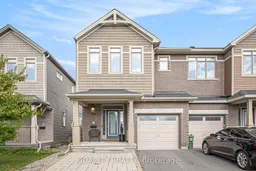 34
34