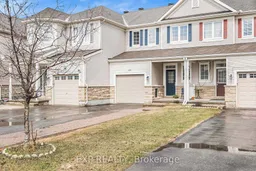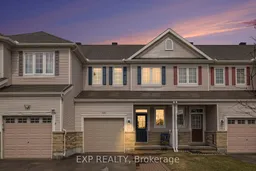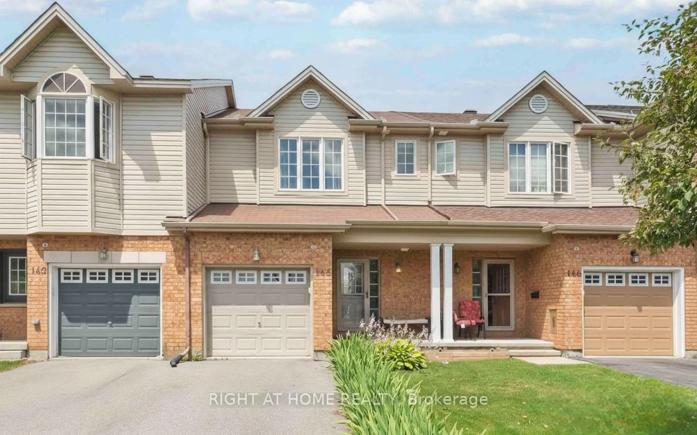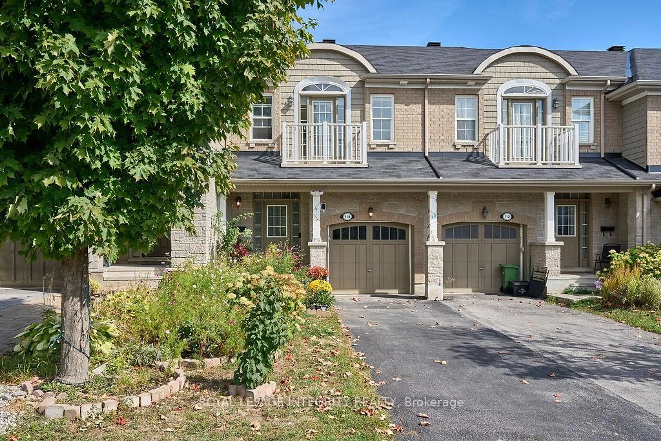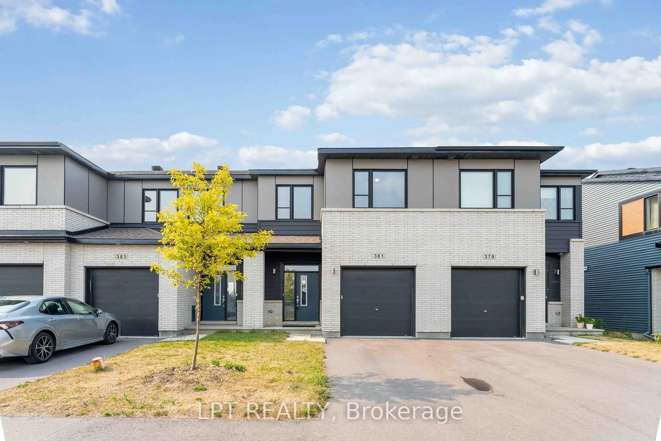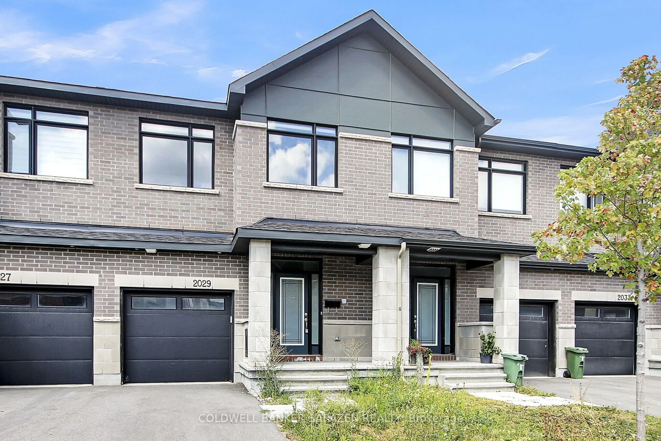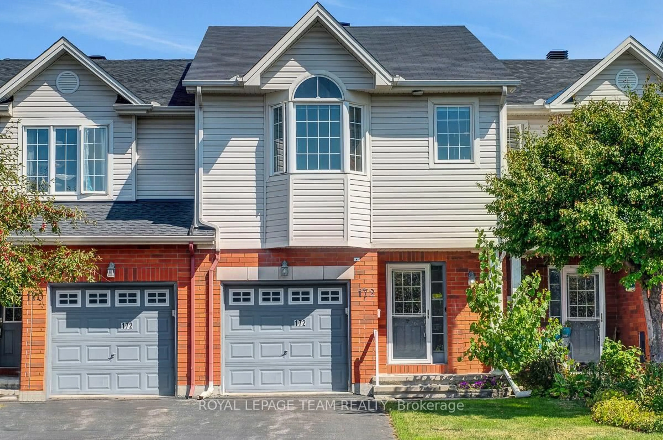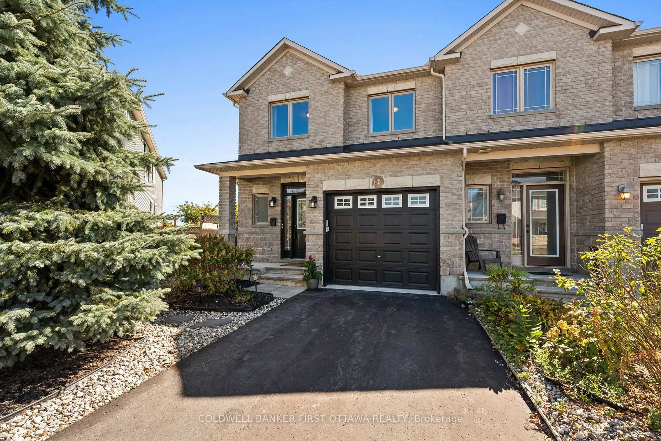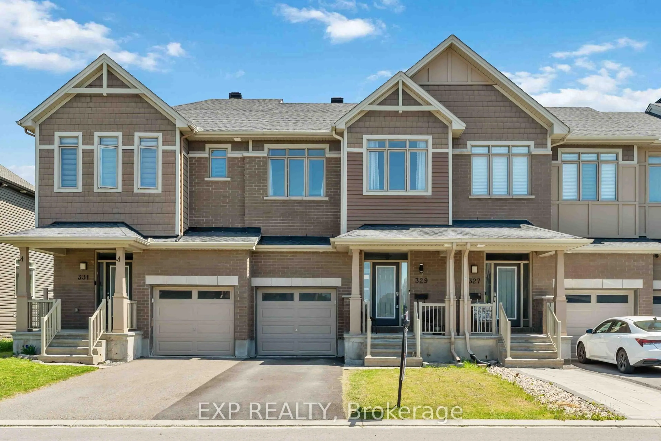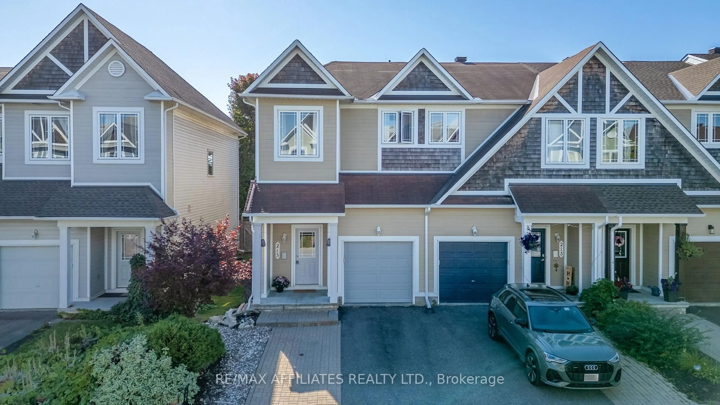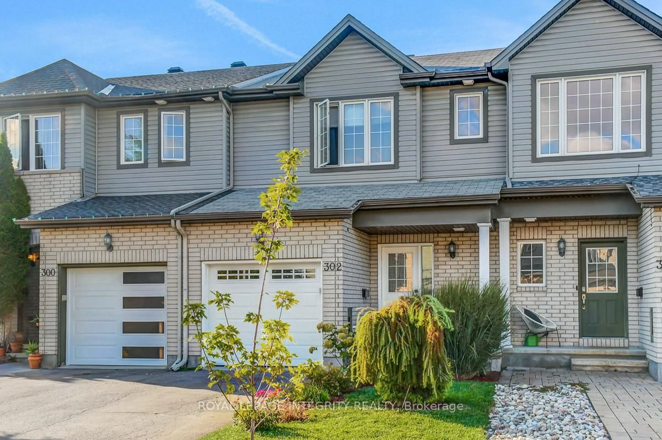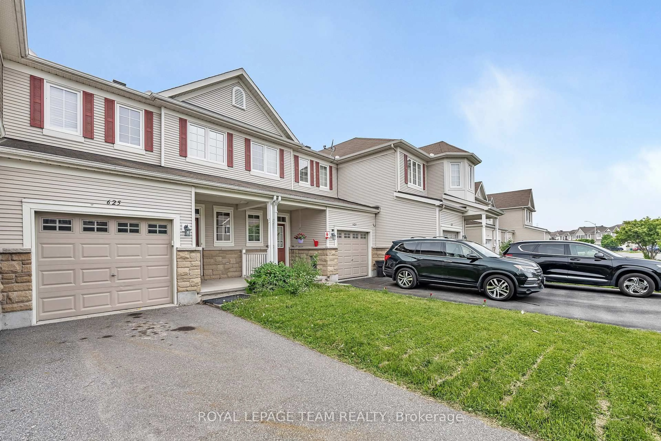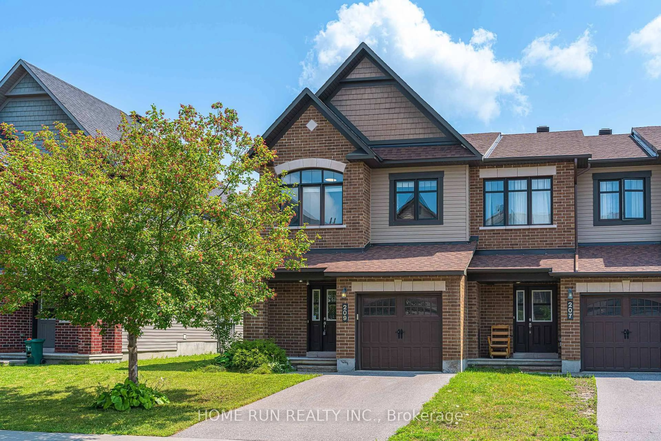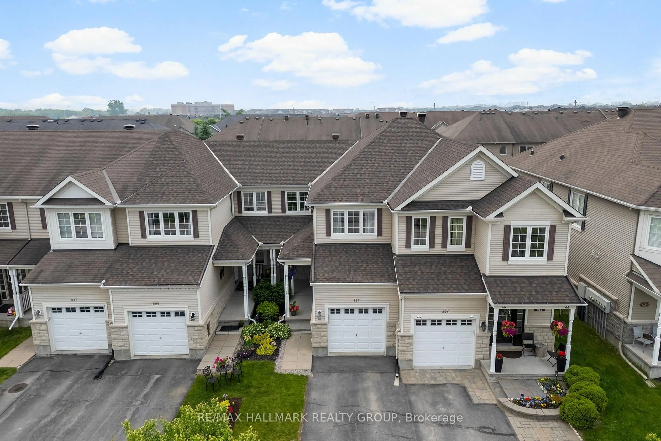NEWLY PRICED Bright and beautifully renovated, this 3-bedroom home in Trailwest, offering modern comfort and serene views. Overlooking a tranquil ravine with no rear neighbours, it features a walkout basement and a spacious deck off the kitchen perfect for entertaining or relaxing in privacy.The main floor boasts refinished solid oak hardwood floors (2025), high ceilings, and freshly painted walls throughout (2025). The kitchen shines with brand-new quartz counter tops (2025), shaker-style cabinets, a deep stainless steel sink, and updated lighting, complemented by stainless steel appliances, including an over-the-range microwave.Upstairs, the master bedroom offers a spa-like en-suite with custom cabinetry, a large soaker tub, and a walk-in closet. New plush carpeting (2025) adds warmth to the bedrooms, while the bathrooms have been upgraded with modern vanities, mirrors, and lighting.The fully finished walkout basement includes a cozy family room with a gas fireplace and direct access to a private patio.This move-in-ready home combines thoughtful renovations with a peaceful setting ideal for families or professionals seeking style, space, and tranquility. Don't miss out book your showing today!
Inclusions: refrigerator, stove, dishwasher, microwave/hood fan, washer, and dryer, Basement freezer (sold as is)
