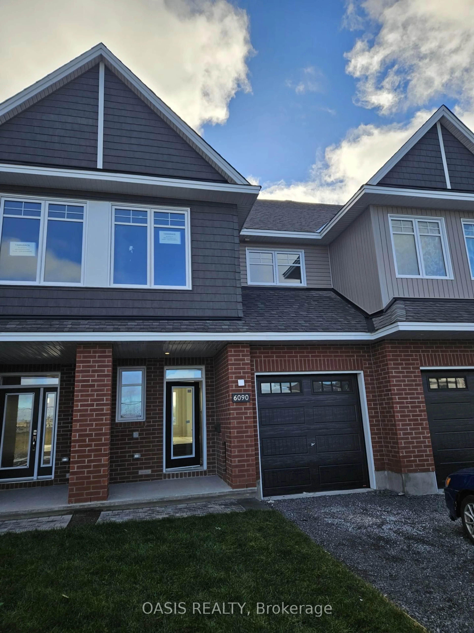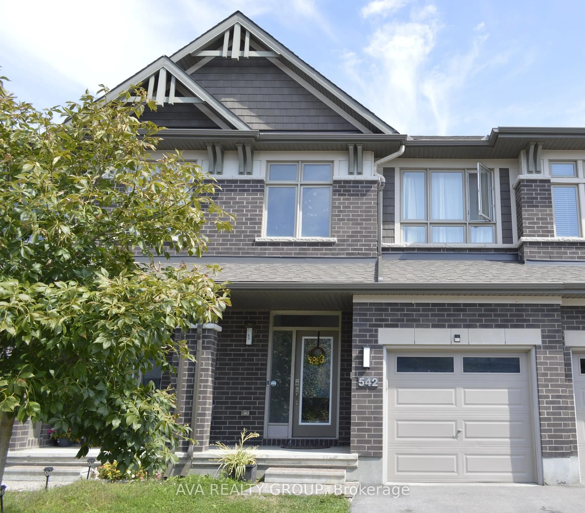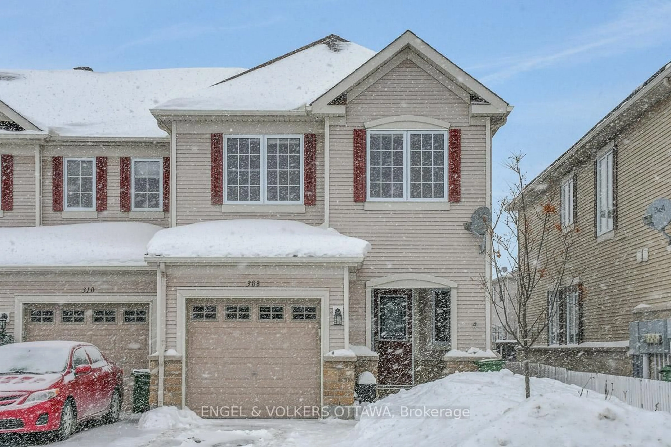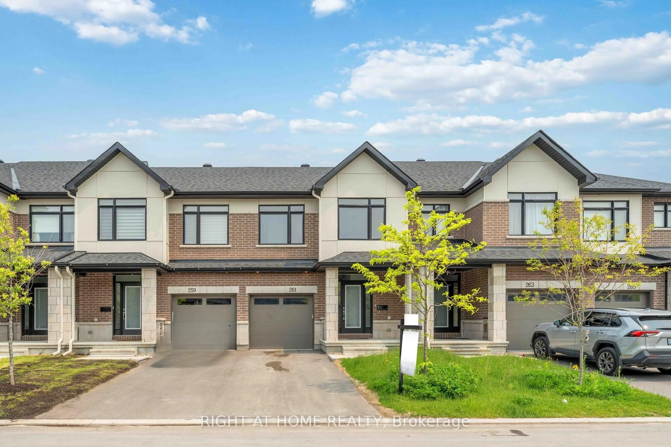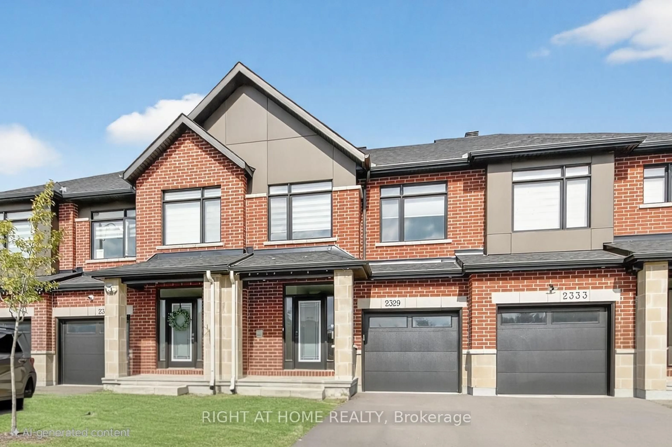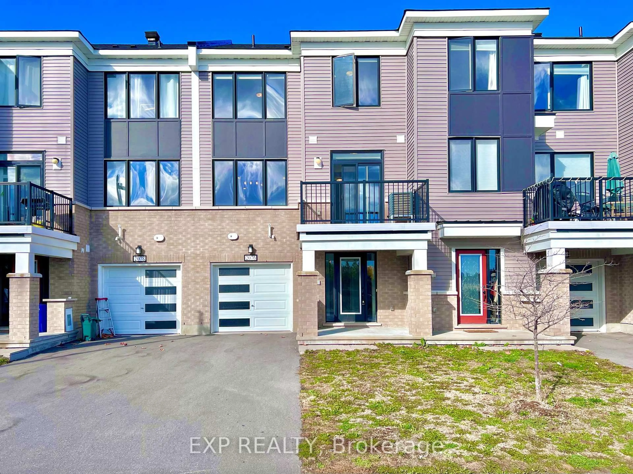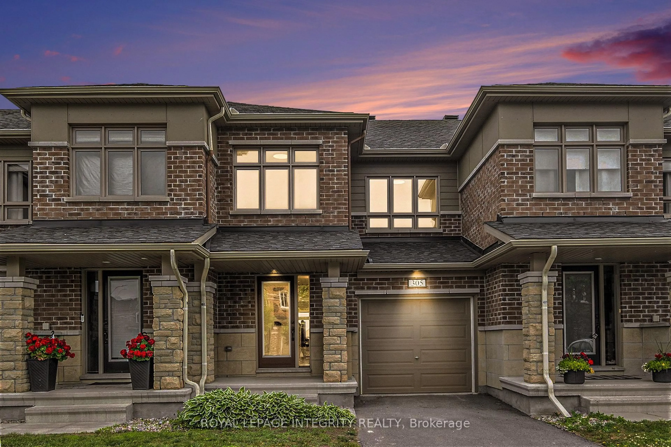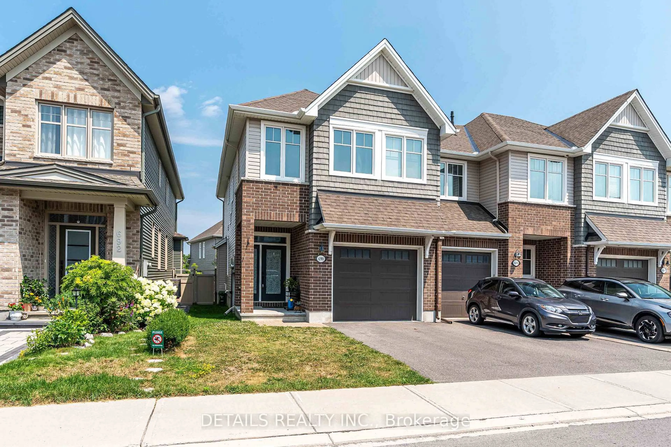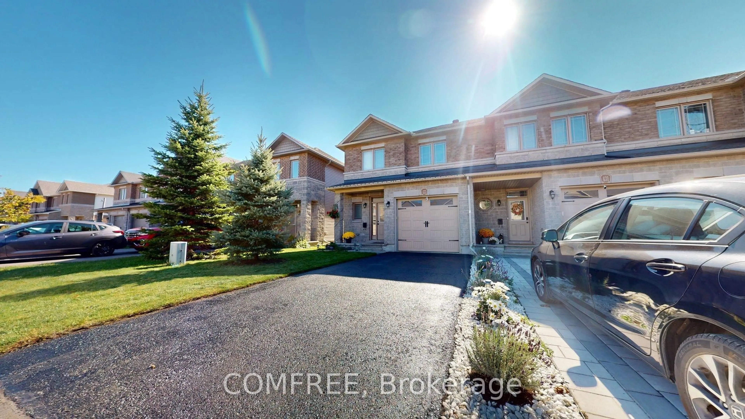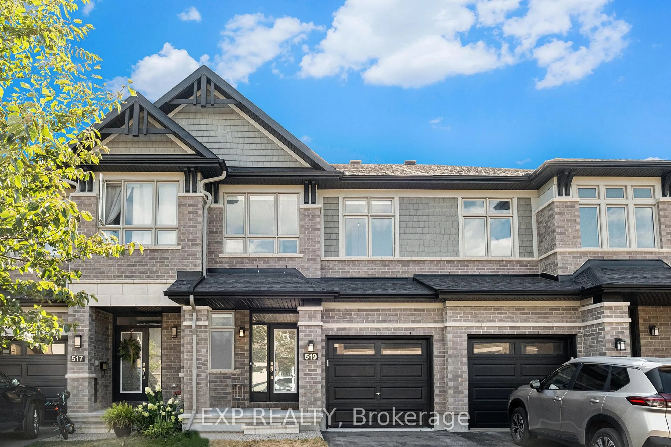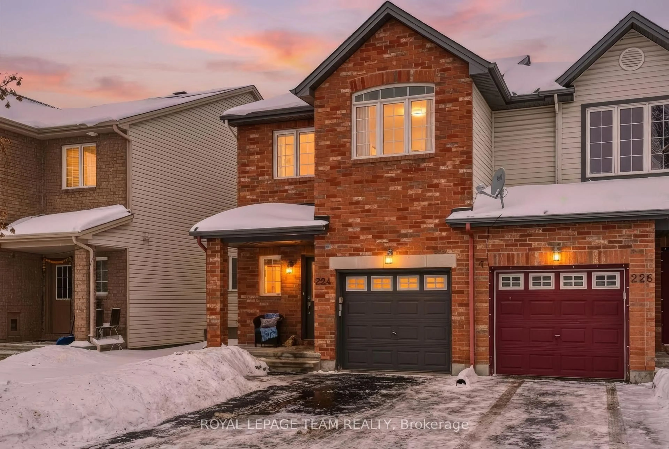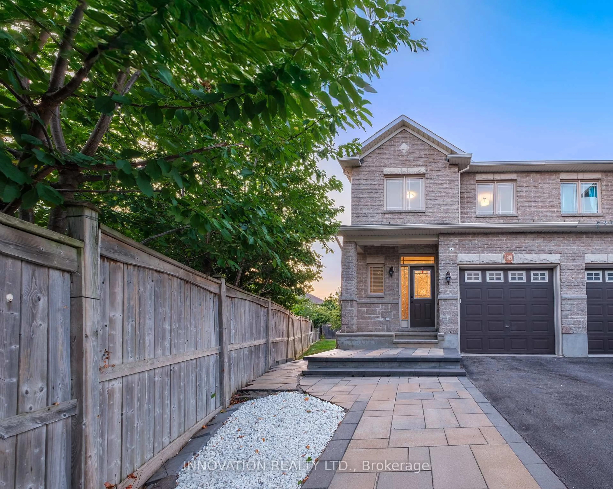Welcome to this beautiful 3-bedroom end-unit townhome in a fantastic family-friendly location. Bright and airy, the main floor features beautiful hardwood flooring, large windows, and a cozy gas fireplace. The stylish kitchen offers granite counters, maple cabinetry, a breakfast bar, and plenty of cupboards and counter space - perfect for both everyday living and entertaining. Upstairs, you'll find three spacious bedrooms, including a primary suite with a walk-in closet and a stunning, chic ensuite, plus a beautifully updated main bath - both renovated in 2024 with stone countertops and sleek finishes. Laundry is conveniently located on this level. The finished lower level boasts pot lights throughout, durable vinyl flooring, a generous rec room, and a perfect office nook, along with plenty of storage. Outside, the oversized fenced yard with no direct rear neighbours offers a deck, greenspace, a stone retaining wall, and a stone patio with a seasonal above-ground pool - easy to set up for summer fun and store away when not in use. Updates include an interlock walkway expanding the driveway (2023) and a roof with 50-year shingles (2018). Just minutes from shopping, schools, parks, splash pads, the Canadian Tire Centre, and quick highway access - this home truly has it all!
Inclusions: Fridge, Stove, Microwave, Hood Fan, Dishwasher, Washer, Dryer, Garage Door Opener and Remote, All Window Coverings, All Light Fixtures, Pool, Front Door Hooks
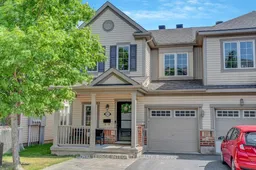 46
46

