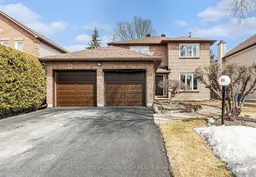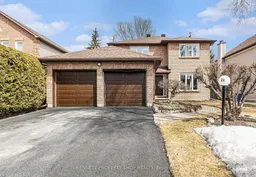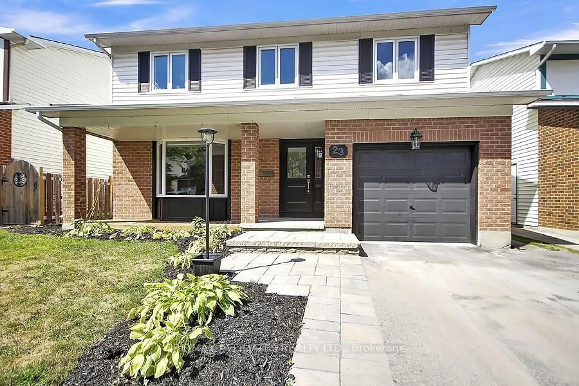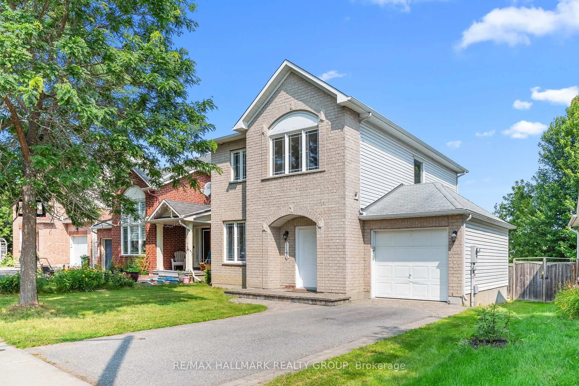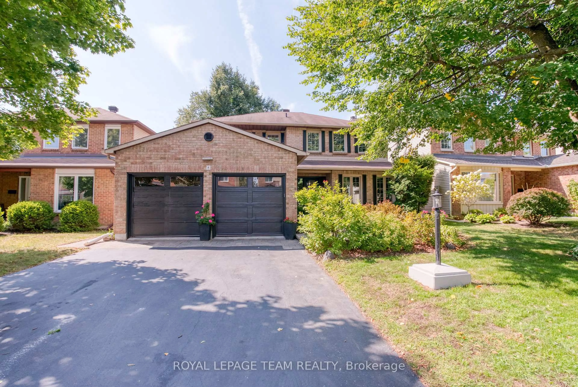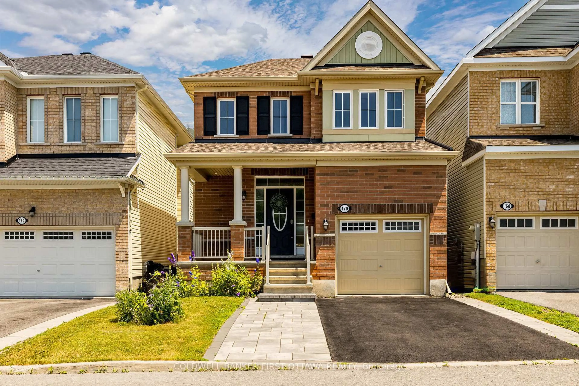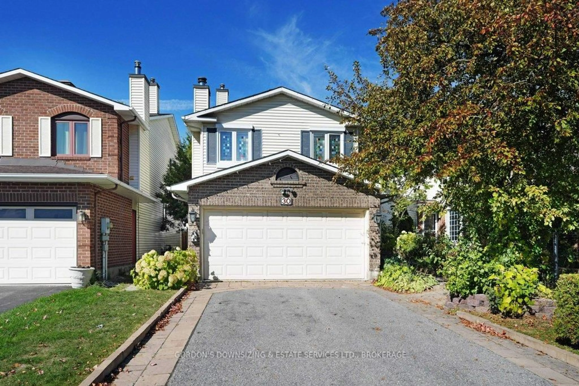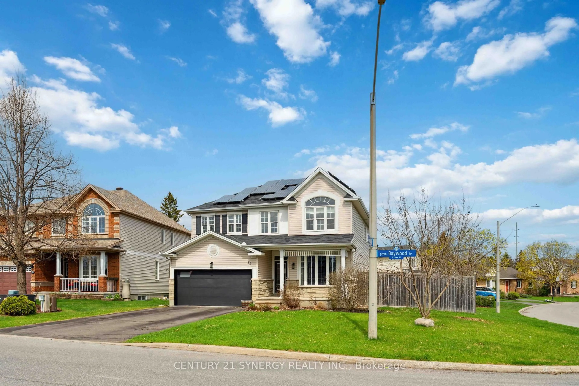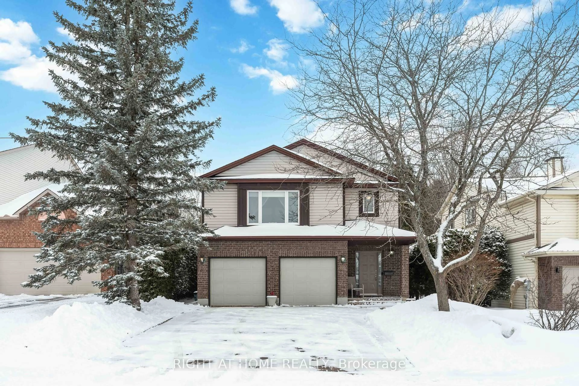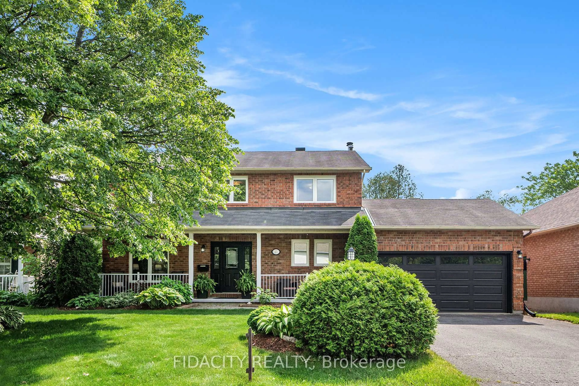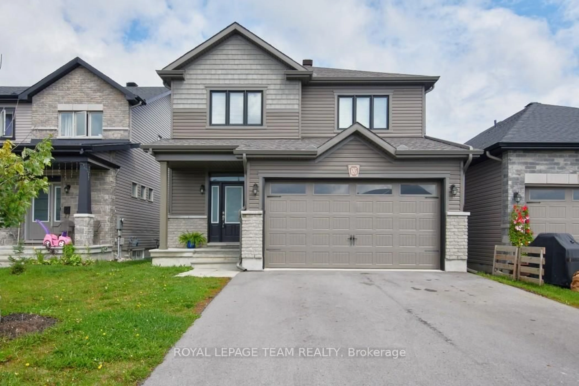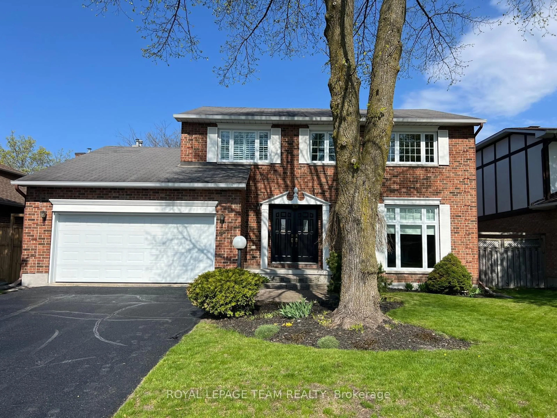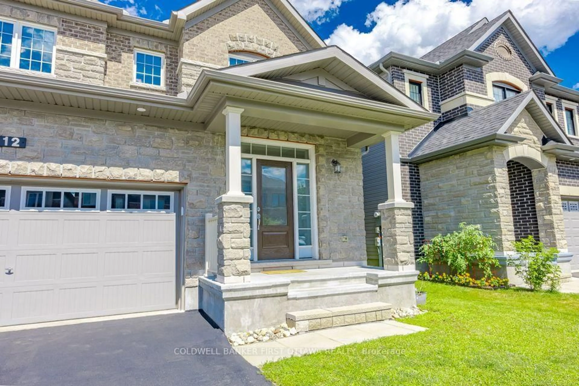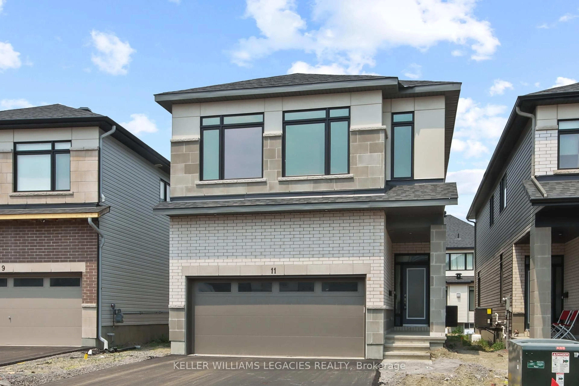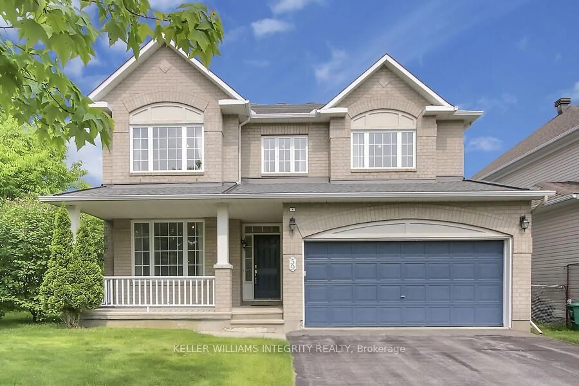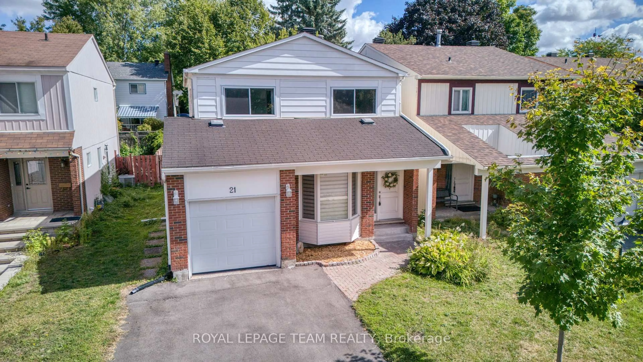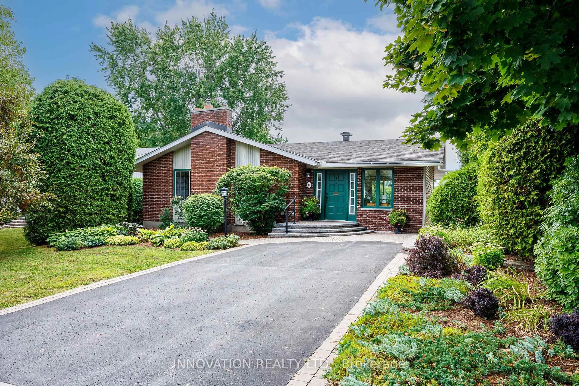Nestled on a RARE Cul-de-sac, this beautifully upgraded 3-bedroom, 3-bathroom home offers the most perfect blend of comfort, style, space, and functionality! From the moment you arrive you will be able to envision playing street hockey with the neighbors, and children gathering on the street to ride their bikes safely. The curb appeal of your new home will captivate you! From the meticulously manicured lawn & inviting landscaping to the private driveway & large lot you will know this is a special place to live. Step inside to discover a welcoming floor plan made for modern day living. The spacious gourmet renovated eat-in kitchen, dining & family area have a seamless flow that will make entertaining & every day living a breeze. On this level there is a large flex room, that can be a formal living room, a home office with room for 2, a library or with a few modifications a bedroom for an aging parent. Upstairs the primary suite is a private retreat, boasting a spa like ensuite, a walk-in closet & space to relax & unwind. The additional bedrooms are equally spacious, with ample closet space & access to a well-appointed main bath. The lower level provides plenty of storage, a large laundry room & a second family room for all to gather. Enjoy outdoor living in the beautifully private landscaped backyard featuring new covered patio, new PVC fencing, several quiet sitting areas, and lush greenery! This space is perfect for family gatherings or quiet evenings under the stars! Located in a highly desired neighborhood, this home is minutes from schools, shopping, dining, parks, & major commuter routes. Upgrades include kitchen 2017; roof shingles, front door, patio door, front windows, 2 premium garage doors and veranda 2021; PVC fence 2023; Don't miss the opportunity to move into this beautiful home in a prime location!
Inclusions: Fridge, stove, dishwasher, washer, dryer, microwave hood fan, window treatments, 1 auto garage door opener & 1 remote (right side only), workbench in garage, built-in shelving, gazebo in yard, screen on garage door as-is condition
