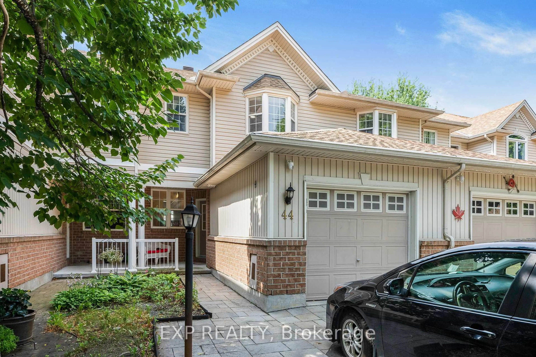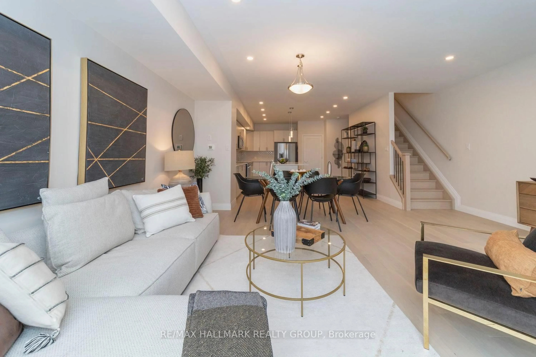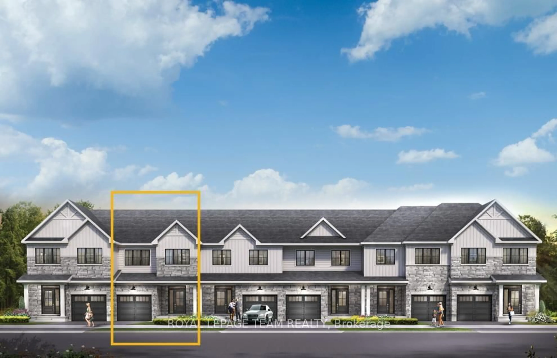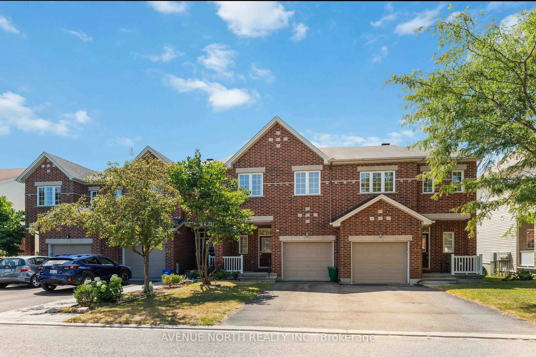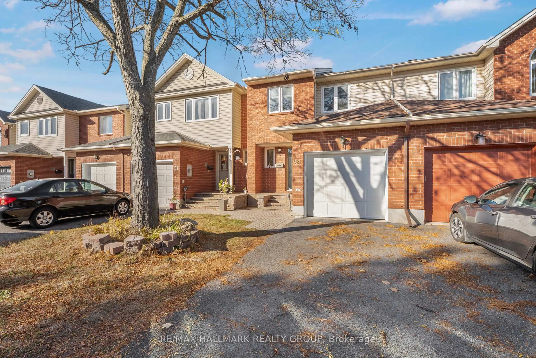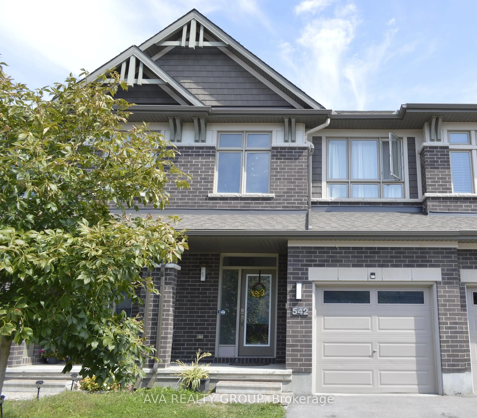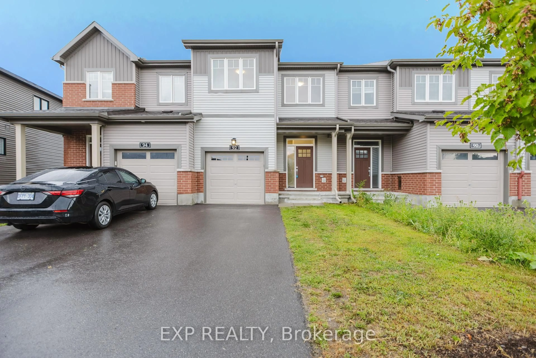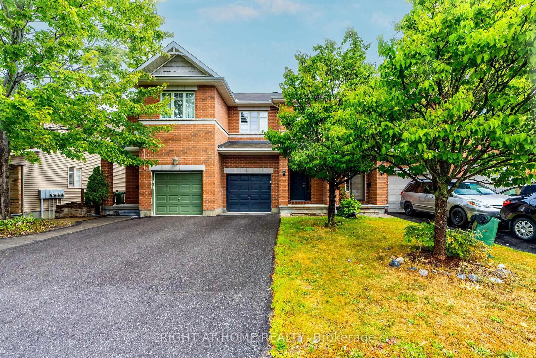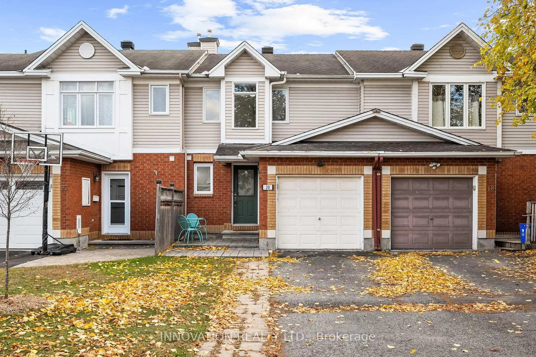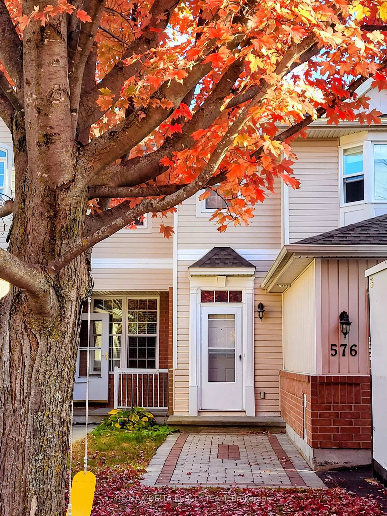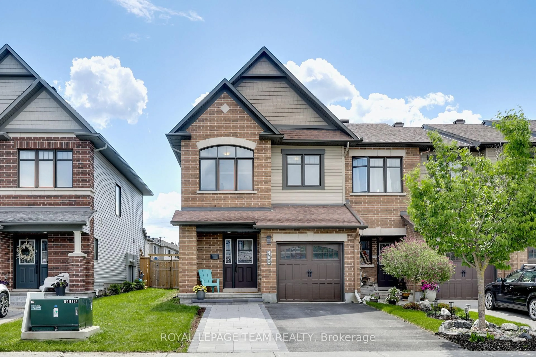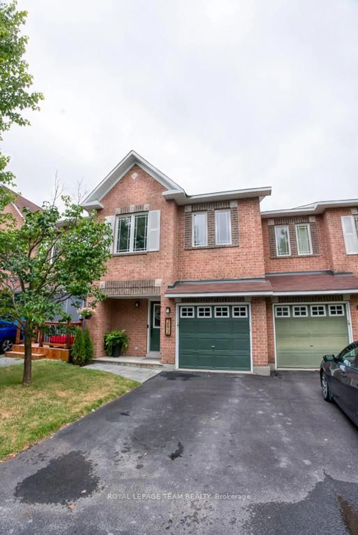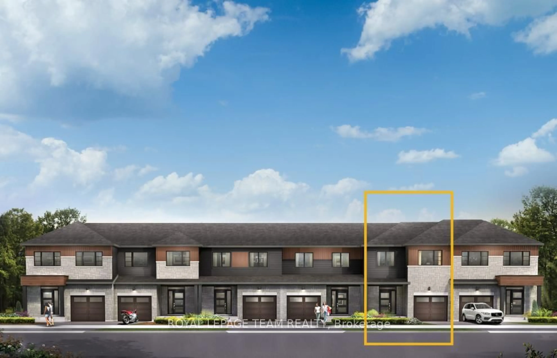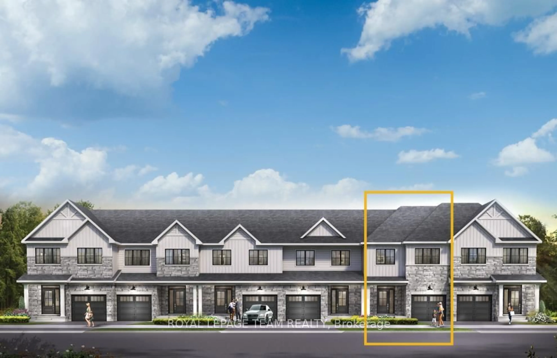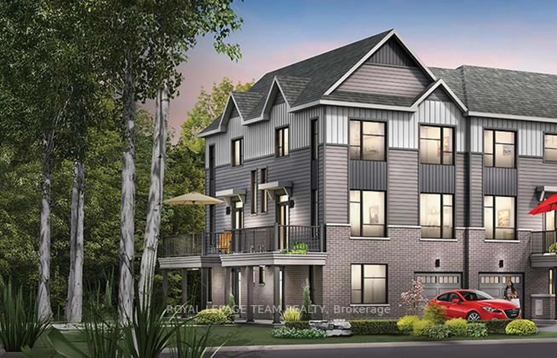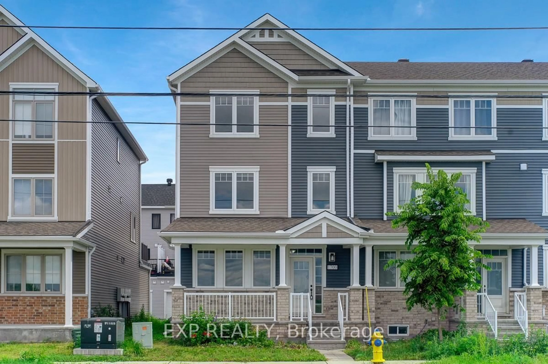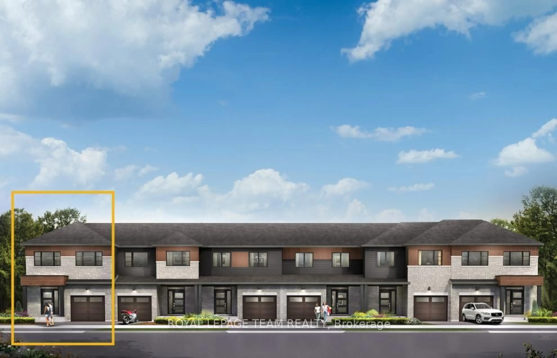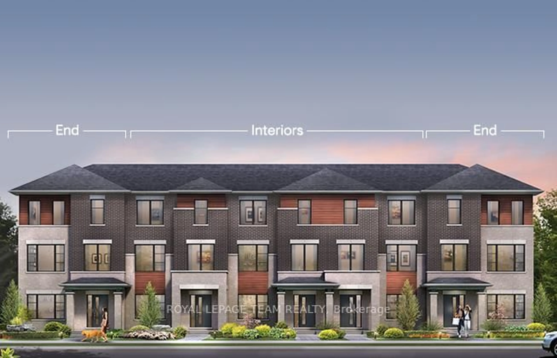Located in Kanata Lakes, this wonderful 3 bedroom, 2 bath end unit townhome has a pretty front porch & deep yard with no rear neighbors. Perfect for those looking for their first home or right sizing. The quiet street, mature trees & brick detail of the front façade adds to the curb appeal of this home. Private driveway is a great feature. Enjoy the many parks and top schools close by. Shops & amenities, plus bus service, 417 & hi-tech are all minutes away. Front screen door & front door with inset window bring natural light & cool breezes into the foyer. Double closet, 2-piece powder room & garage access are conveniently close by. Neutral paint palette on the main level along with hardwood flooring in the front hall, dining room & den area. Living room has a vaulted ceiling, a big window & patio door to the backyard, great for entertaining. Gas fireplace with white mantle adds ambience. Dining room opens to the living room & has an overhead light & a handy cut out opening to the kitchen. Den area is a great space for an office, reading nook or music area. Kitchen has light oak cabinets, a large pantry, overhead lighting & all appliances are included. Staircase has 2 lovely windows for natural light into the stairwell and upper hall. Spacious primary bedroom with overhead light & ceiling fan. 2 double windows with views of the backyard. A walk-in closet plus a double closet for extra storage is a wonderful feature. 2 more bedrooms have good space, double closets & double windows. Lower level offers a fantastic family room with plenty of room for a home office & entertainment area. There is a separate laundry room with a washer and dryer included. Deep fenced backyard has an interlock patio & southern orientation. Lots of room for play, barbecues and gardening. Move-in and make this lovely home your own! 24 hours irrevocable on all offers.
Inclusions: Fridge, Stove, Hood Fan, Dishwasher, Washer, Dryer, All Light Fixtures, All Blinds & Window Coverings, Auto Garage Door Opener, Central Air Conditioner, HRV (in as is condition).
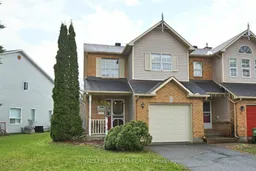 43
43

