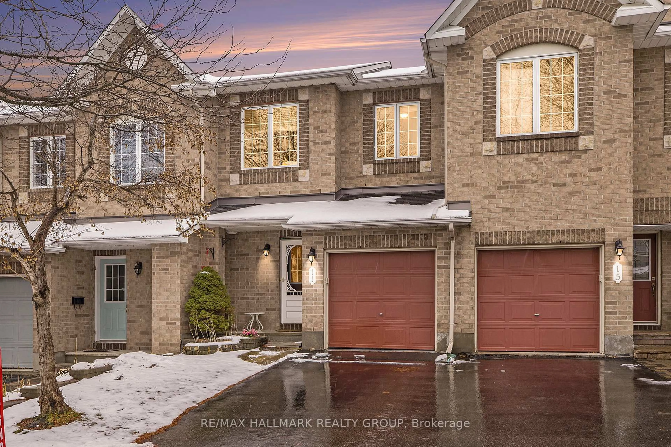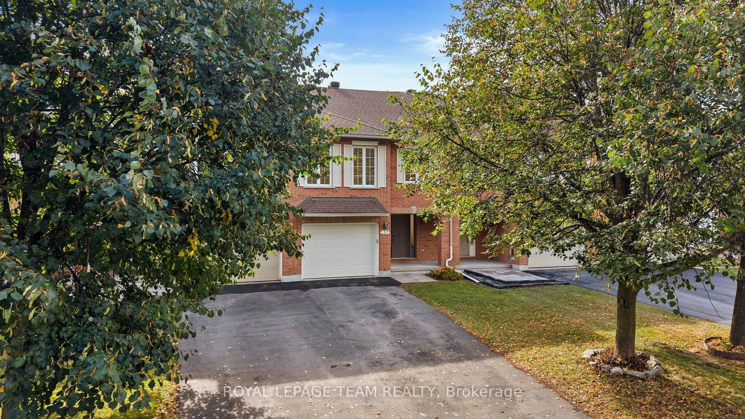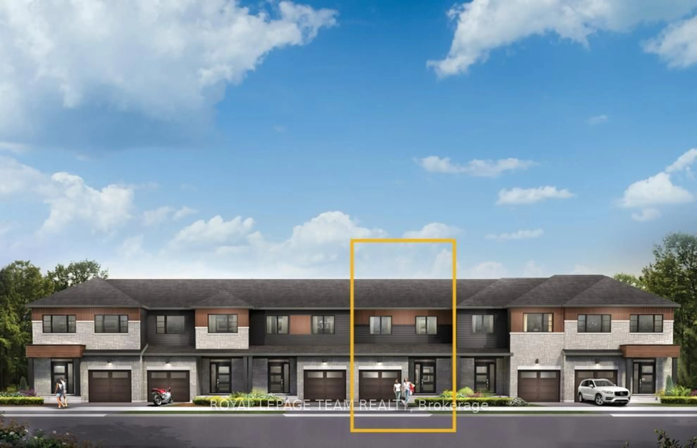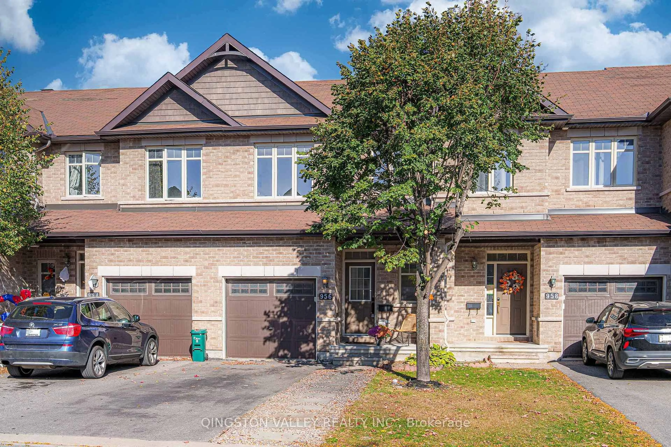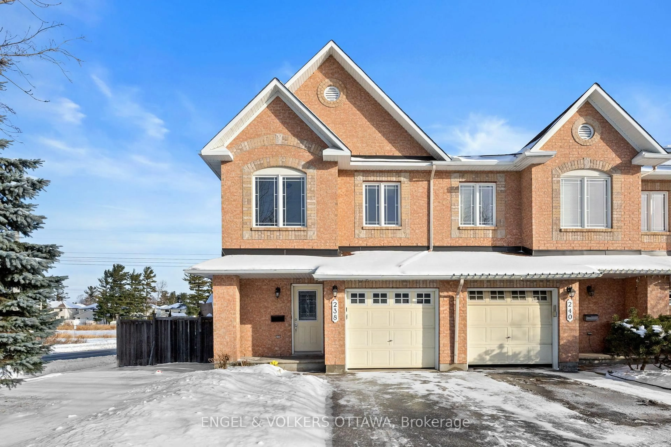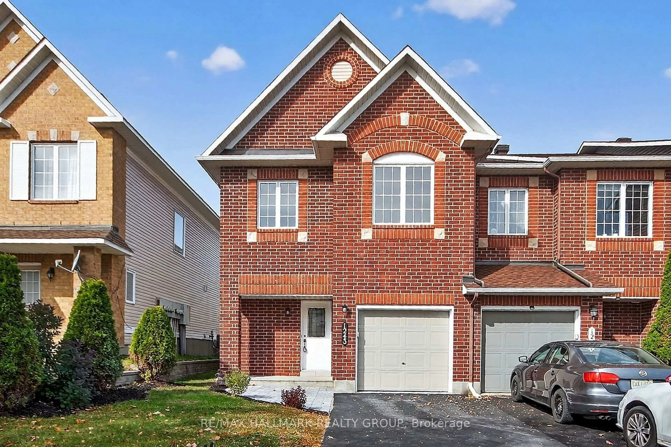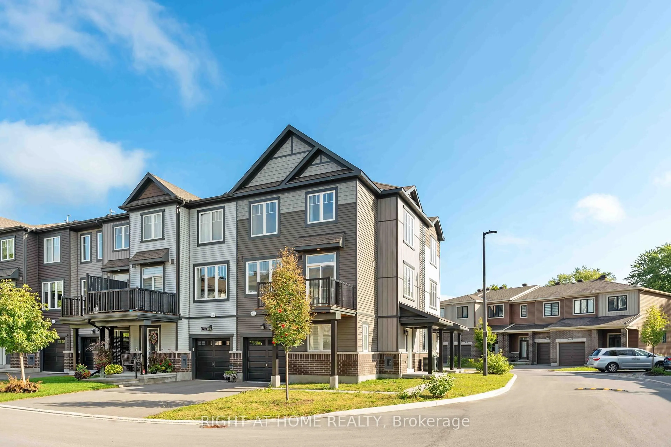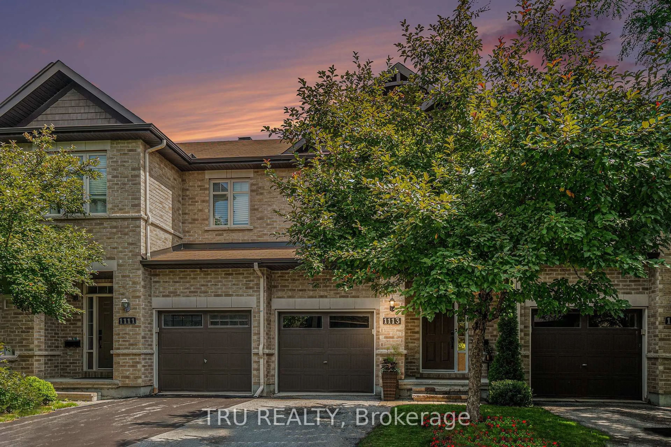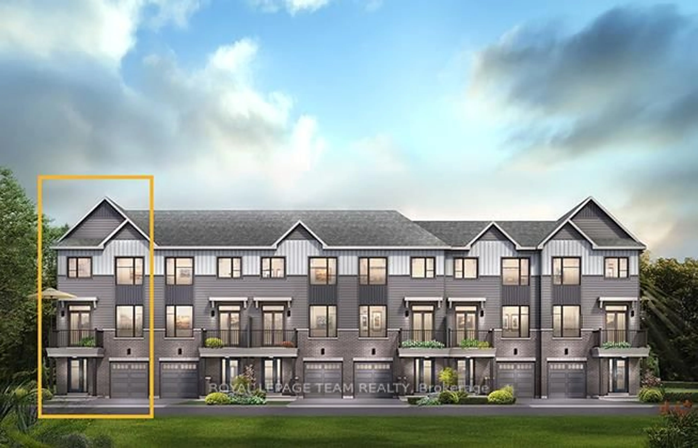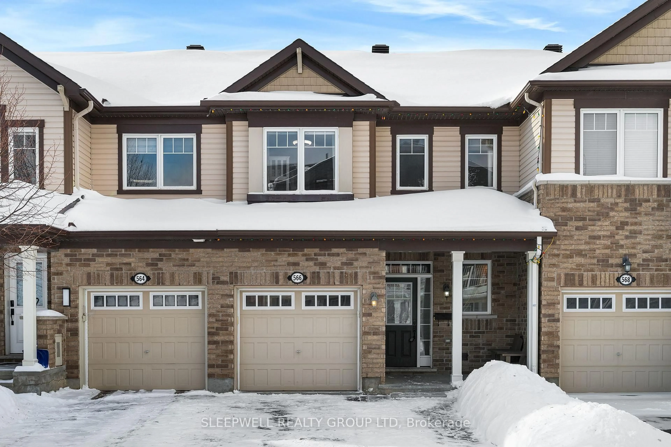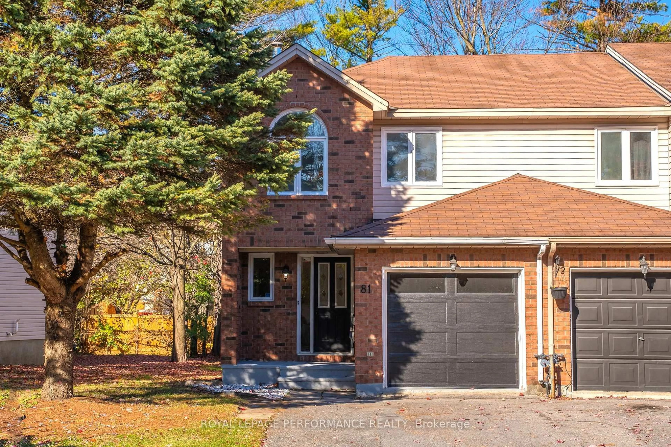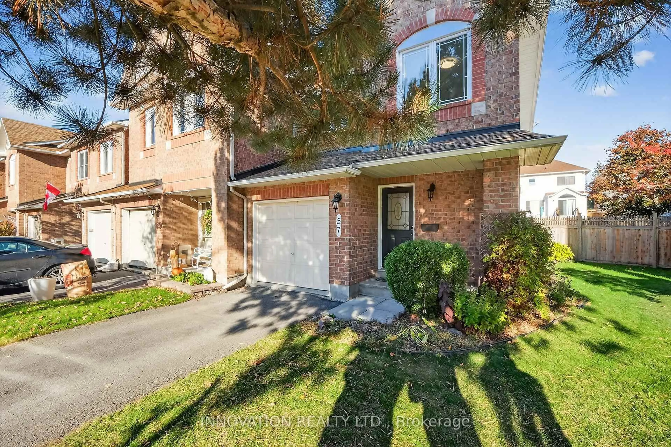Claridge Sandpiper townhome in quiet area of Morgan's Grant with rare walkout basement to a pretty backyard with no rear neighbors - backing on a park . This meticulously cared for home is owned by the original owners who were gentle on the home! Hardwood floors on the 1st & 2nd floor and all stairs. Laminate floor in the lower level family room (carpet free home). Open concept main floor with highlighter window to the backyard also offering natural light to the lower level Family room. Patio door from the eat-in kitchen leads to a large balcony overlooking the backyard. The lower family room has a 2nd patio door leading to the back deck underneath the balcony. Low maintenance backyard is fully fenced, has perennial bed on 3 sides and a garden shed. The master bedroom is spacious and bright with a wall of closets. The adjoining family bath has a roman tub and separate corner shower; a solar tunnel light above the vanity offers natural light to this bathroom. The basement utility room / laundry storage room is fully drywalled and painted with custom storage closet & laundry tub. Furnace & humidifier (2019), Central Air (2019) & owned hot water tank (2021). The attached garage with inside entry to foyer is also fully drywalled & has quality custom built shelving and wall & ceiling hooks. Roof was re-shingled with long life shingles in 2015. Painted in neutral tones throughout. This home is super clean and move in ready! OPEN HOUSE Sunday June 8, 2-4 PM.
Inclusions: Fridge, stove, hood-fan, dishwasher, clothes washer & dryer, all window coverings, garden shed, central Air, central Vac (not including accessories), garage shelving & tool wall organizer & ceiling hooks, auto garage door opener & 2 remotes, hot water tank
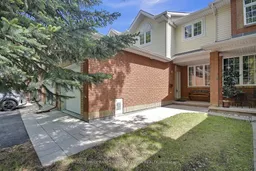 49
49

