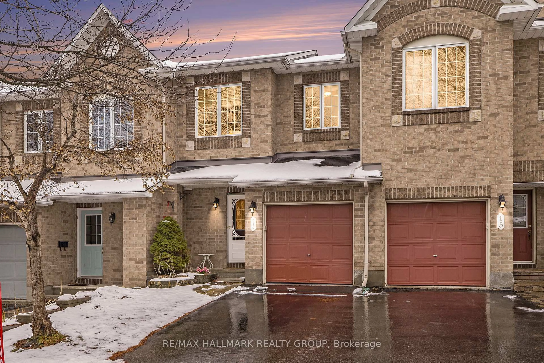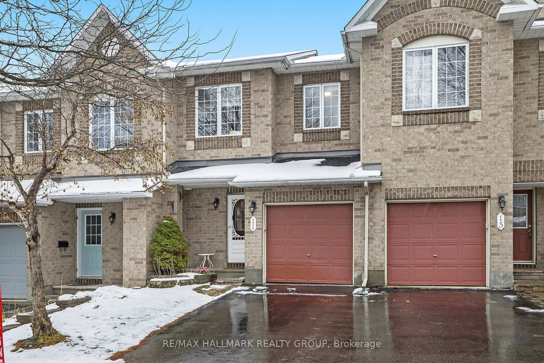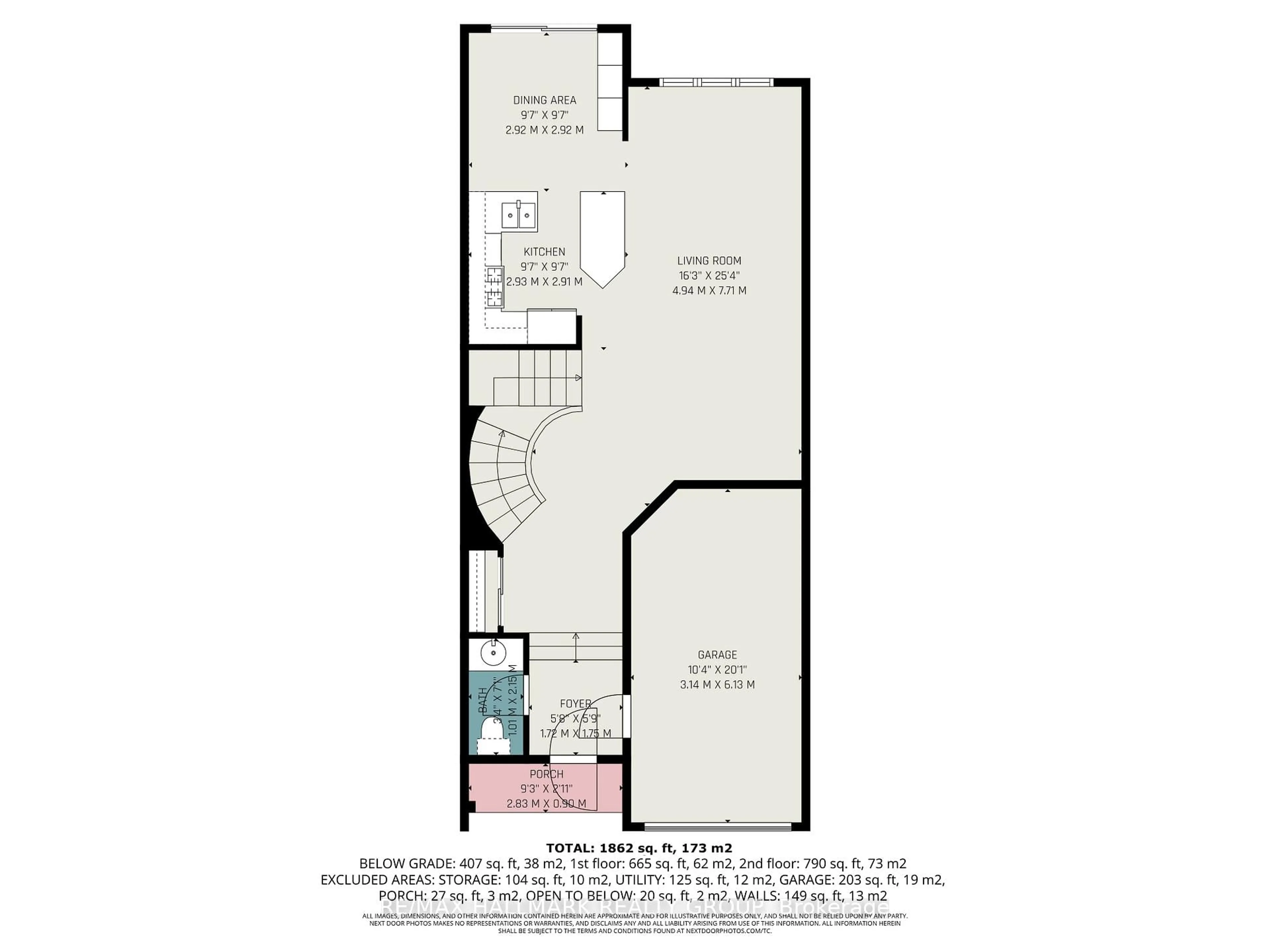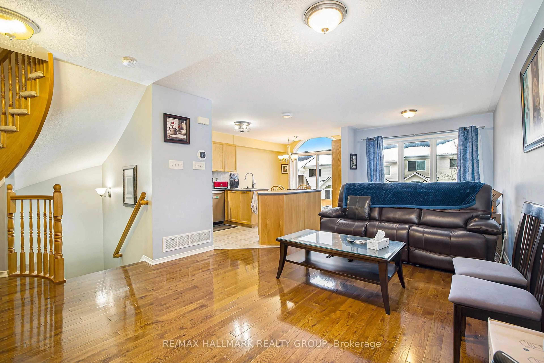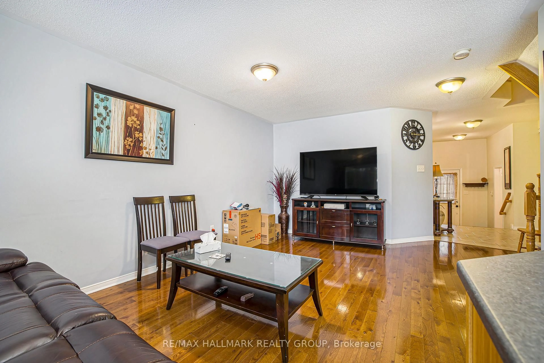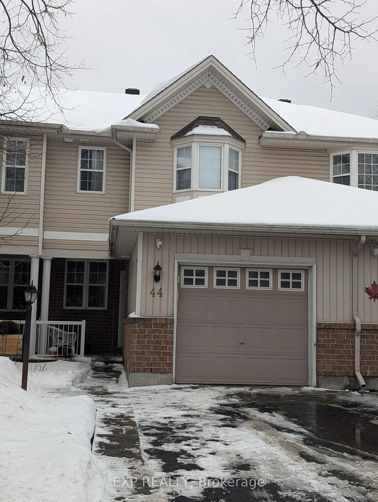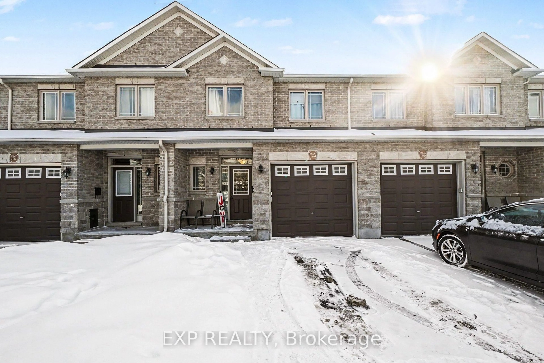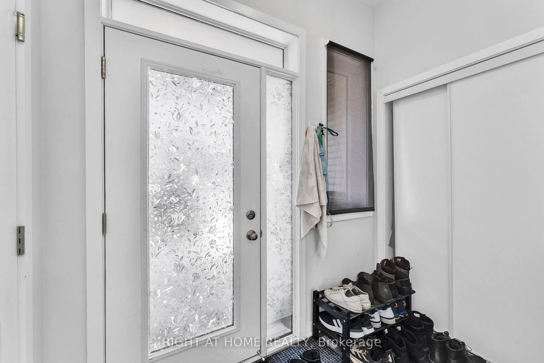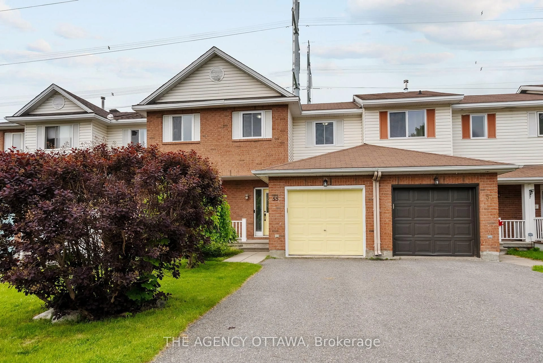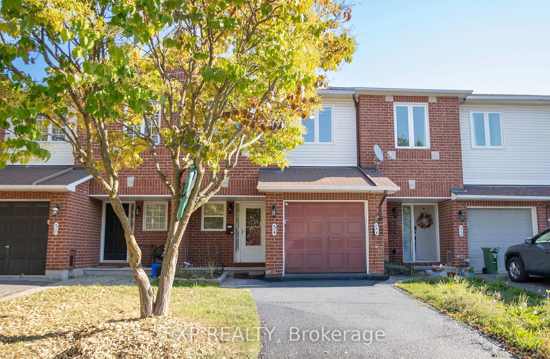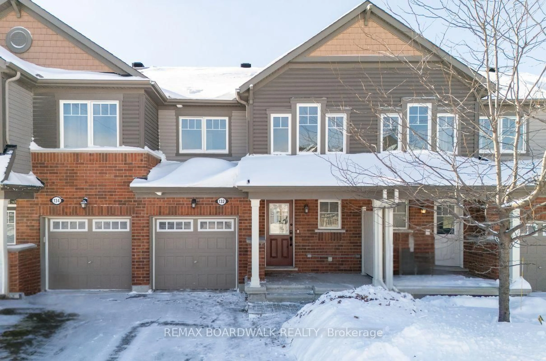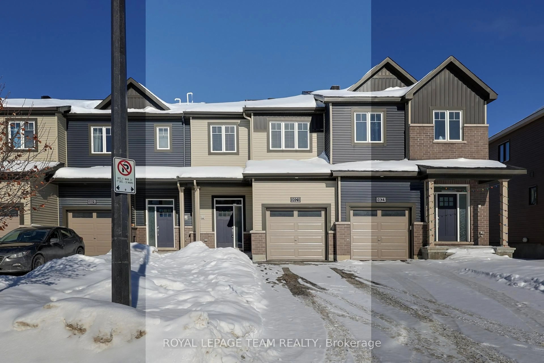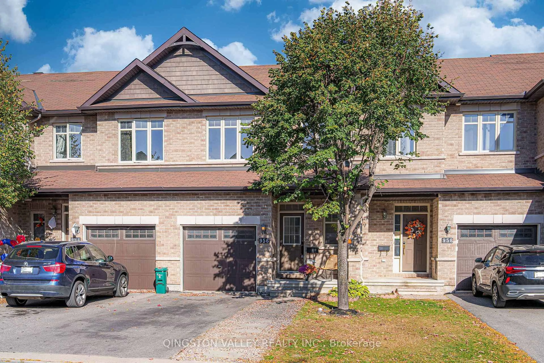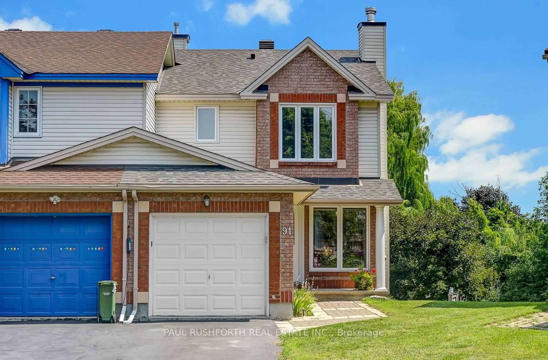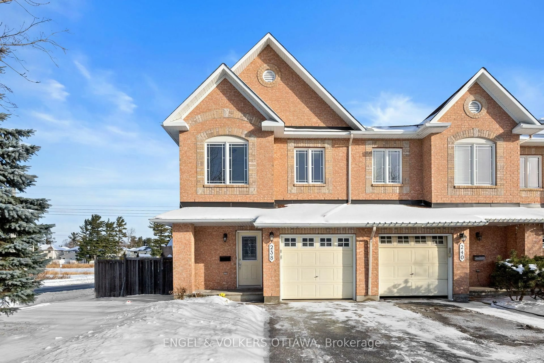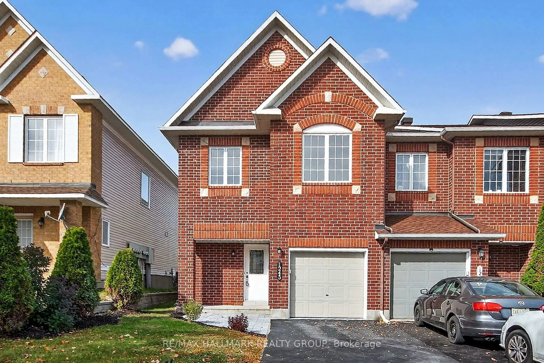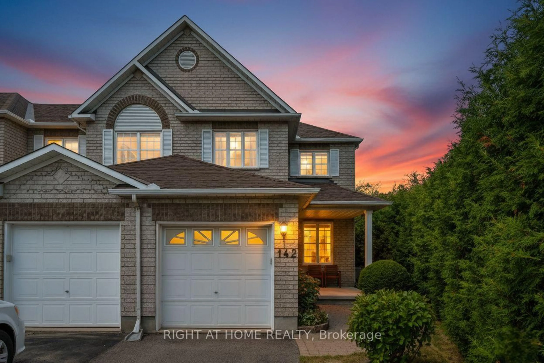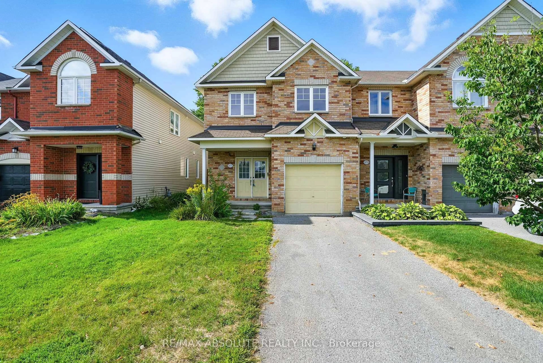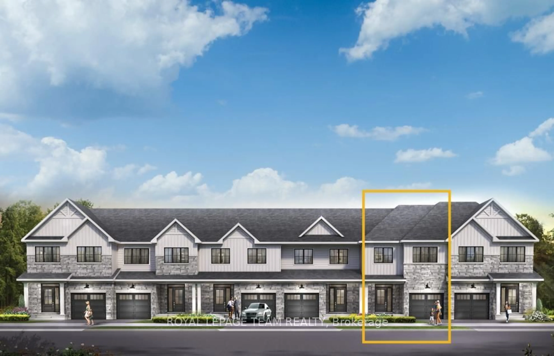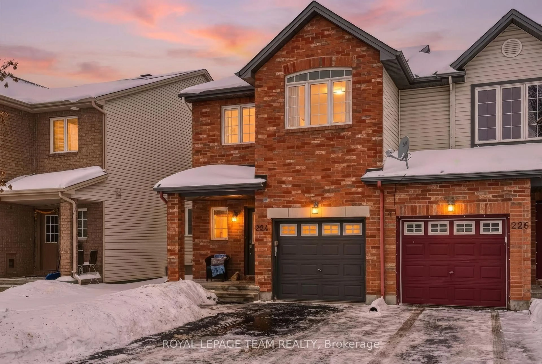11 Scampton Dr, Kanata, Ontario K2W 1G1
Contact us about this property
Highlights
Estimated valueThis is the price Wahi expects this property to sell for.
The calculation is powered by our Instant Home Value Estimate, which uses current market and property price trends to estimate your home’s value with a 90% accuracy rate.Not available
Price/Sqft$320/sqft
Monthly cost
Open Calculator
Description
Welcome to this popular Minto Manhattan, perfectly situated on a quiet street in family-friendly Morgan's Grant - right in the heart of Kanata's high-tech hub.Step inside to an inviting open-concept main level, featuring rich hardwood floors through the living and dining areas. Large windows and patio doors leading to the deck and yard create a bright, seamless flow for everyday living and effortless entertaining.Upstairs, you'll find three generous bedrooms, including a spacious primary suite with walk-in closet and private ensuite - the ideal retreat after a long day.The fully finished lower level impresses with a cozy rec room, a large window for natural light, and a warm gas fireplace, along with plenty of additional storage.Located just steps to public transit, top-rated schools, restaurants, shopping, parks, and high-end golf, this home offers both comfort and convenience in one of Kanata's most sought-after neighbourhoods.A perfect blend of lifestyle, location, and value . Furnace December 24, AC June 25. Gas stove and dryer.
Property Details
Interior
Features
Main Floor
Dining
2.92 x 2.92Kitchen
2.93 x 2.91Powder Rm
2.15 x 1.01Living
7.71 x 4.94Exterior
Features
Parking
Garage spaces 1
Garage type Attached
Other parking spaces 2
Total parking spaces 3
Property History
 27
27
