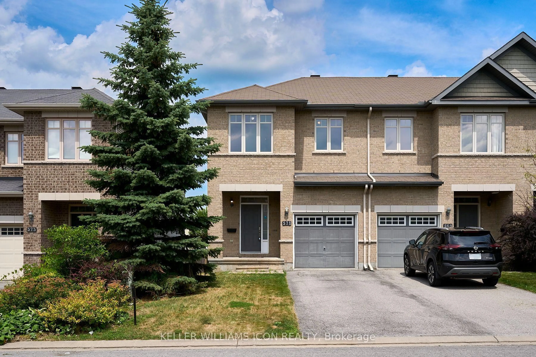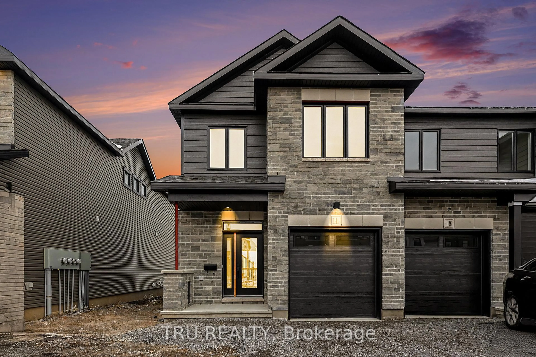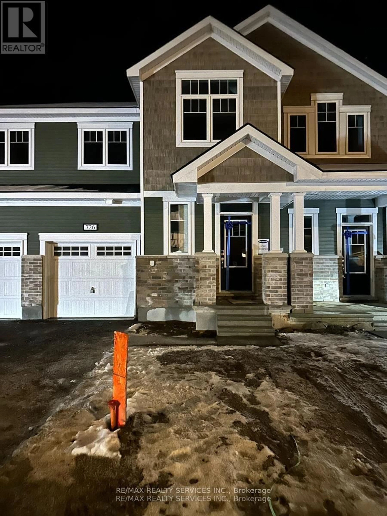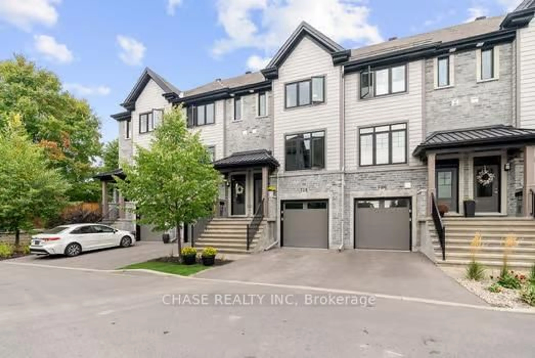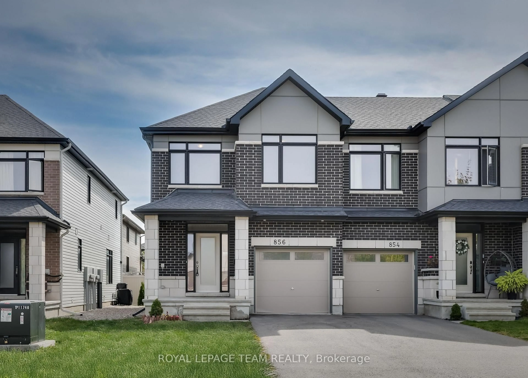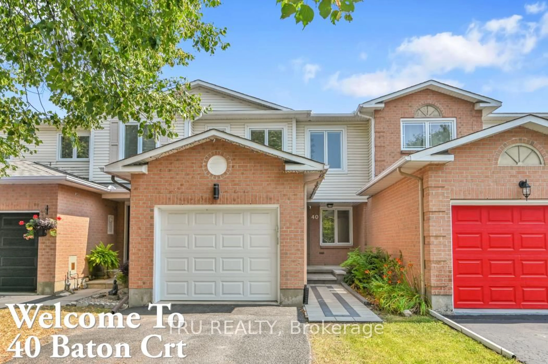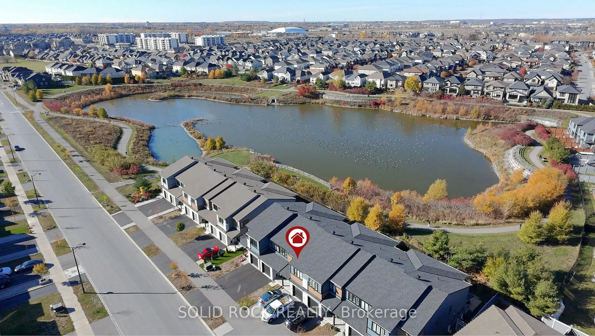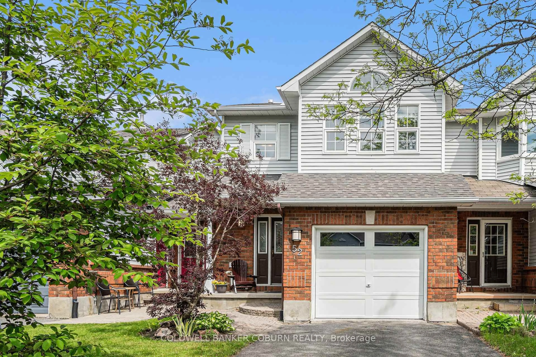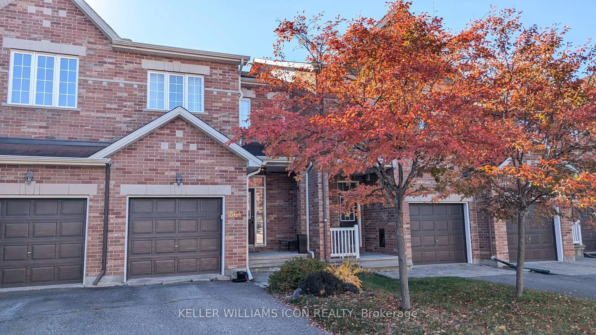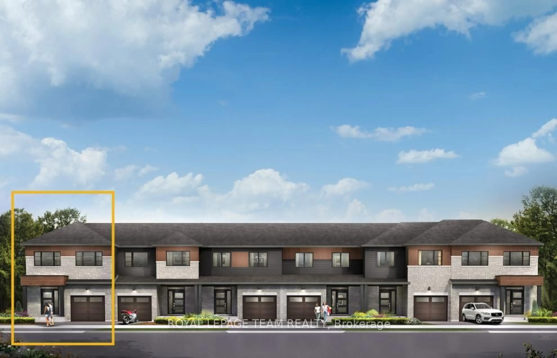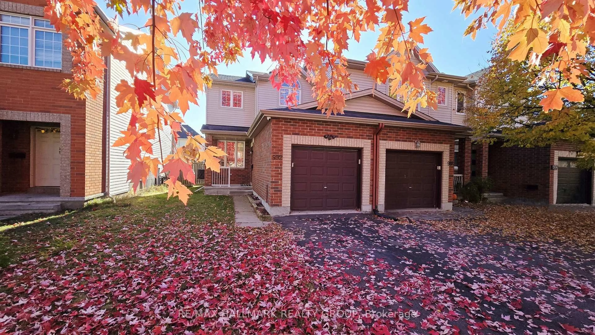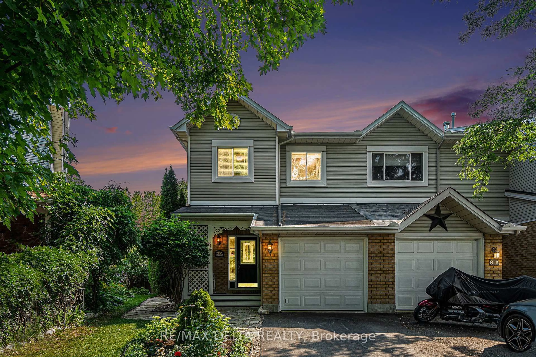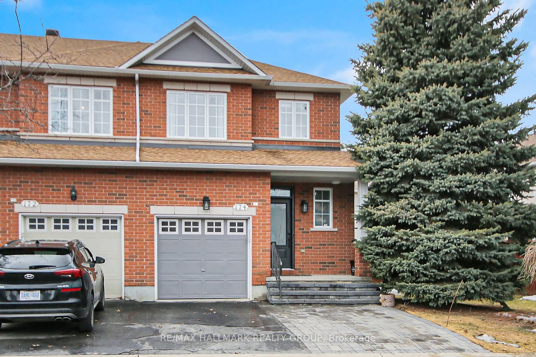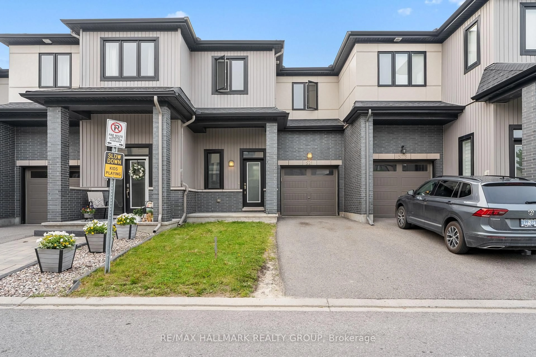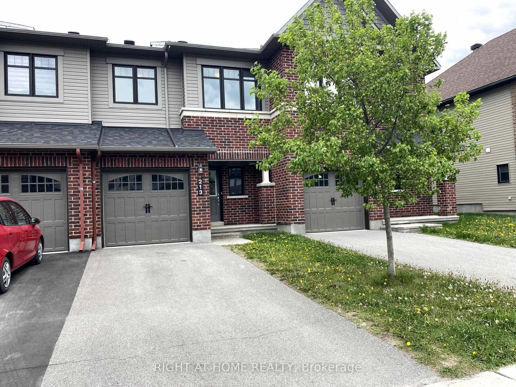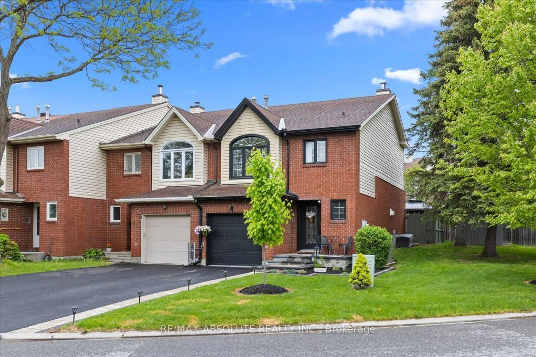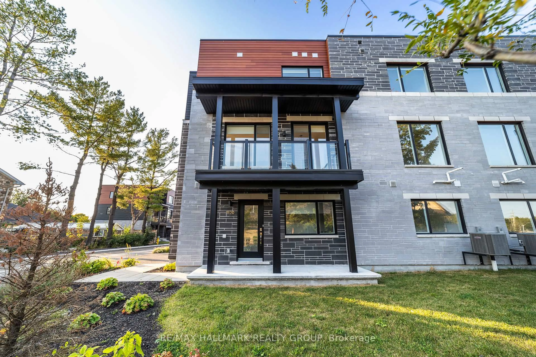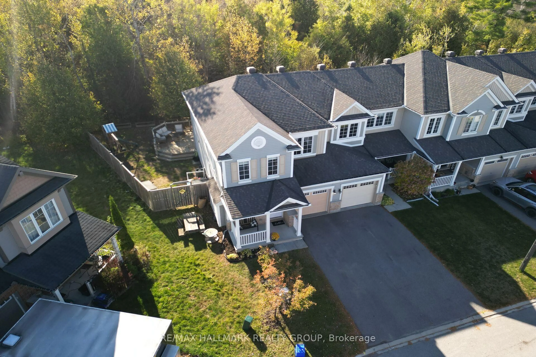Impressive all-brick front elevation with a cozy porch enhances the curb appeal of this end-unit townhome. Step inside an impeccably maintained home featuring a main level study located at the front of the home, which is ideal for those who require a home office. Easy-to care-for tile flooring in the front entrance is extended to the study and powder room. Enjoy handy inside access to the garage. Step up to an open concept living room/dining room layout, which is highlighted with gleaming hardwood floor, an attractive gas fireplace, recessed lighting and numerous windows. Enjoy an updated kitchen with quartz counters, backsplash, pot drawers and ceramic tile flooring, which is extended to the bright eating area. Patio doors allow an abundance of natural light and easy access to the back yard. An open staircase with oak handrail, large window and quality carpeting leads to the second level. Expansive primary bedroom features a spacious walk-in closet and upgraded ensuite bath with ceramic tile floor, tub/shower combination and vanity sink with quartz counters. Two additional bedrooms are generous in size and offer quality carpeting, ample closet space and large windows. Four-piece main bath, also with tile floor, quartz counter and tub-shower combination, completes this level. Last but not least! The professionally finished lower level significantly increases the living space of this home, and is ideal for informal gatherings. Expansive recreation room boasts a large window and quality broadloom. The utilities are perfectly located in an unfinished area, providing plenty of storage space. The laundry is in a separate unfinished area, also offering ample storage. Extend leisure activities with ease to the private, fully-fenced back yard, which a deck and patio. Ideal opportunity to personalize this space. Excellent value at a competitive price. This home will be admired by all but can be owned by you. Come back to stay!
Inclusions: Dishwasher, refrigerator, stove, hood-fan, washer, dryer, auto garage opener, blinds, drapery tracks, central air conditioner, hot water tank
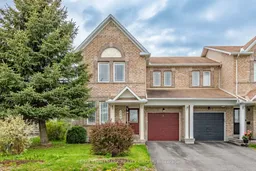 42
42

