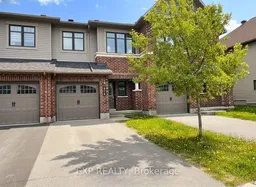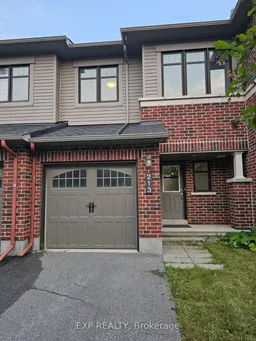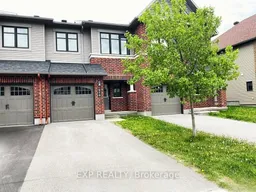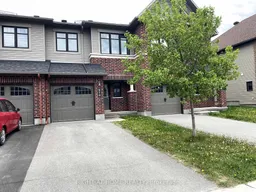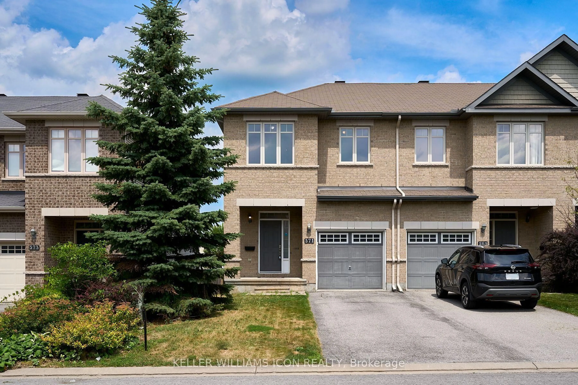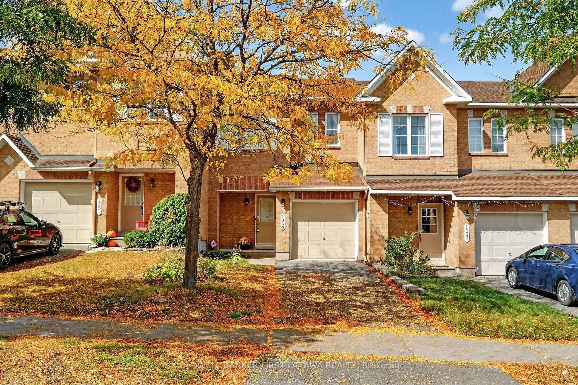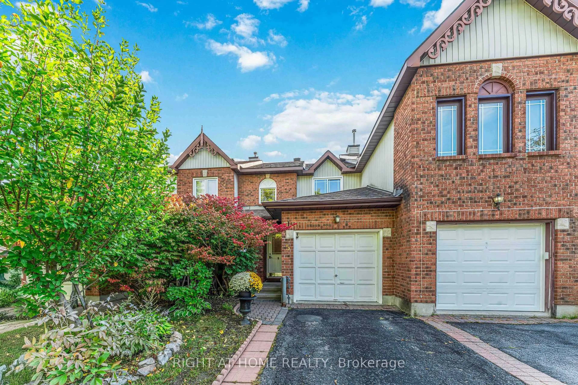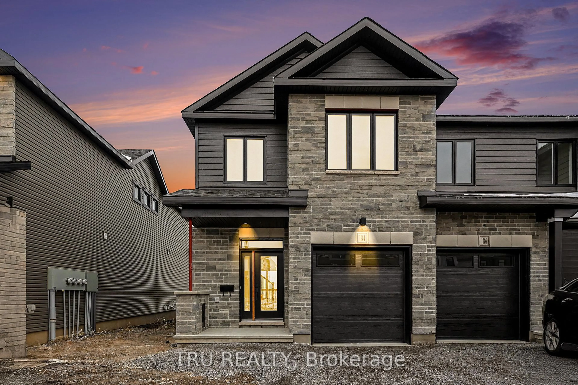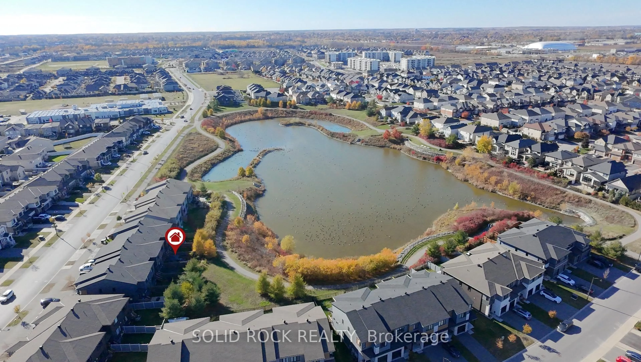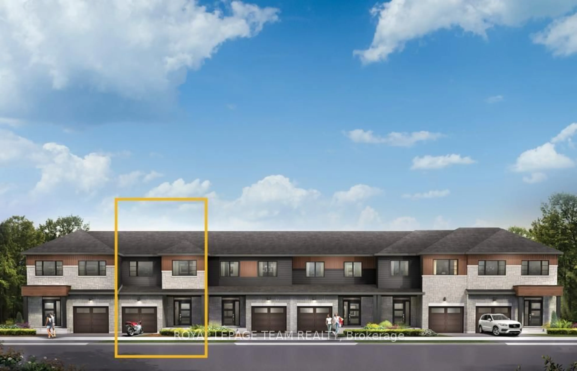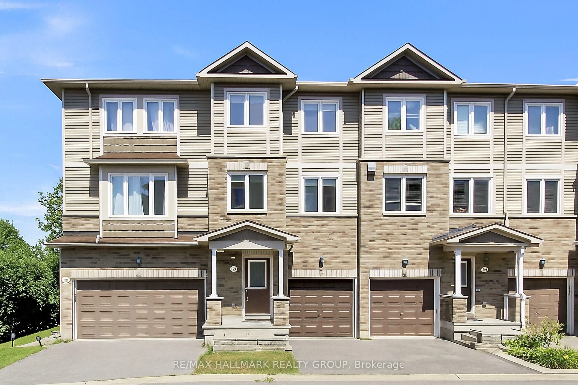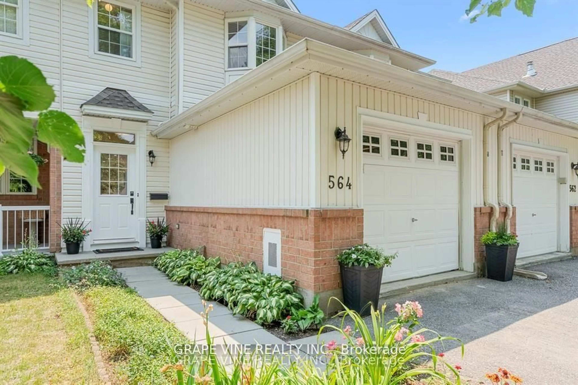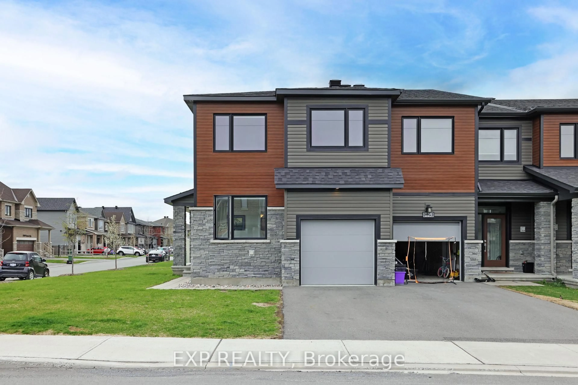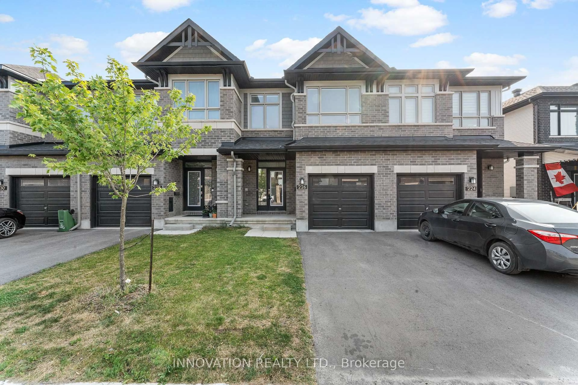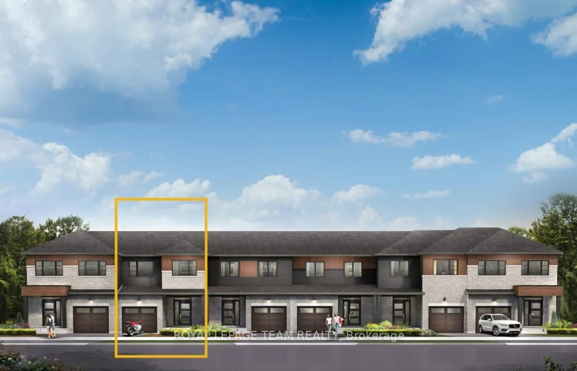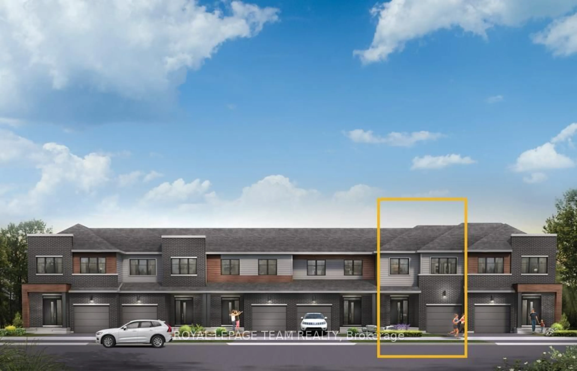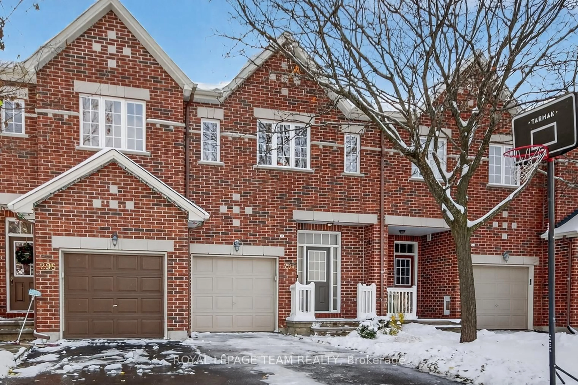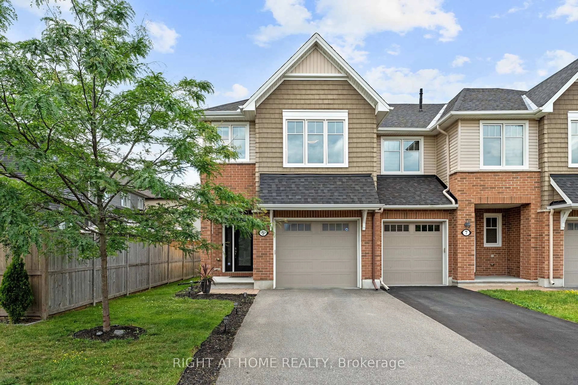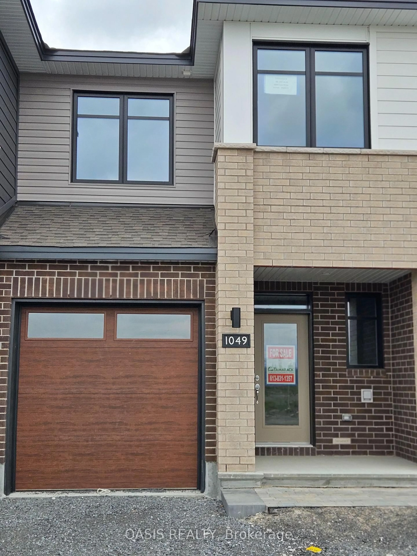We are thrilled to present this stunning Minto-built Astoria model, located in the highly sought-after Arcadia neighbourhood. This beautiful town home, constructed Approx. in 2016, perfectly blends modern living with family-friendly amenities. Step inside to discover a spacious layout featuring **3 bedrooms and 2.5 bathrooms**! The heart of this home is undoubtedly the expansive kitchen, where culinary dreams come true. With **stainless steel appliances**, an elegant **tiled backsplash**, and an inviting **eat-in area** framed by a charming arch opening to the living room, meal times become moments to cherish. You'll love the ample **counter and cabinet space** perfect for all your cooking needs! Retreat to the serene primary bedroom, boasting its own **ensuite bathroom** and a generous walk-in closet that offers you plenty of space for all your wardrobe essentials. Plus, the entire home has been freshly painted with a modern touch, accompanied by stunning **new luxury vinyl flooring** on the main level and cozy **carpet flooring** throughout the second floor and basement. Speaking of the fully finished basement, it's ready for use as a family or game room. The possibilities are endless! Location is key, and this property doesn't disappoint. Situated just minutes from the **Tanger Outlets** and the **Canadian Tire Centre**, you'll have shopping and entertainment right at your fingertips. For outdoor enthusiasts, **Judy Laughton Park** is within walking distance, featuring soccer and basketball courts along with scenic nature trails. And let's not forget the swift access to Ottawa's high-tech area making your daily commute a breeze! Don't miss out on this incredible opportunity to call this house your home.
Inclusions: Fridge, Stove, Dishwasher, Hoodfan, Washer, Dryer, All light fixtures, Auto Garage door opener
