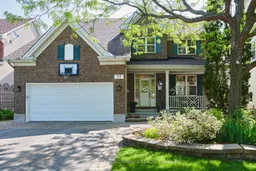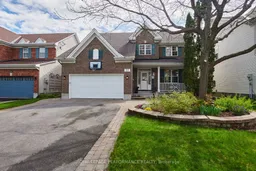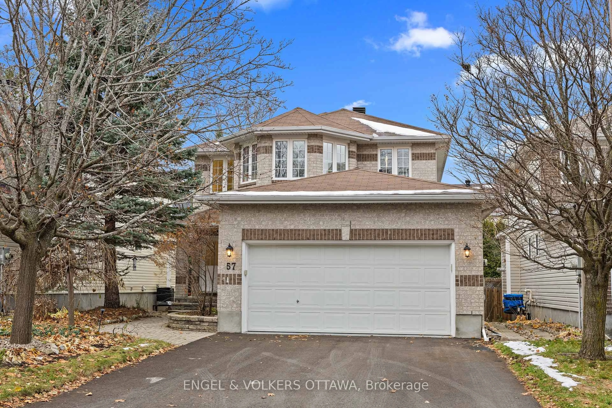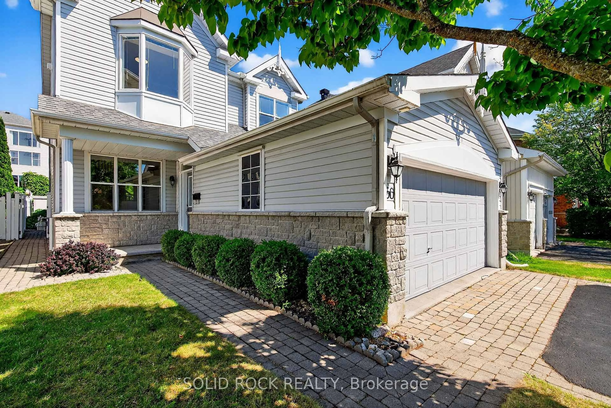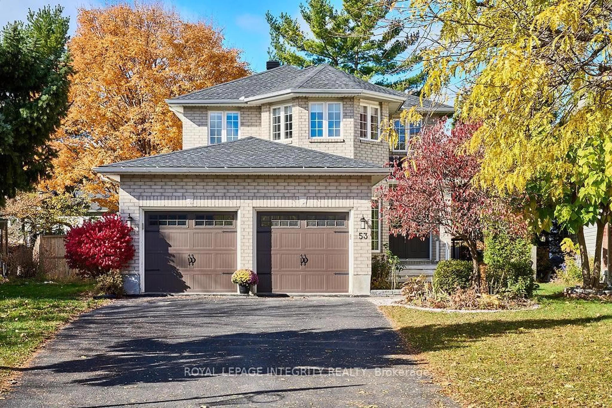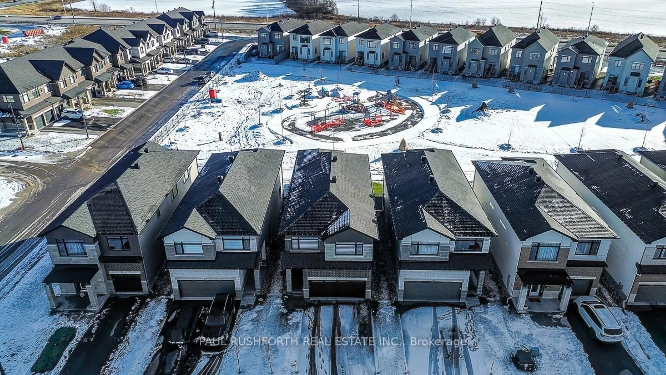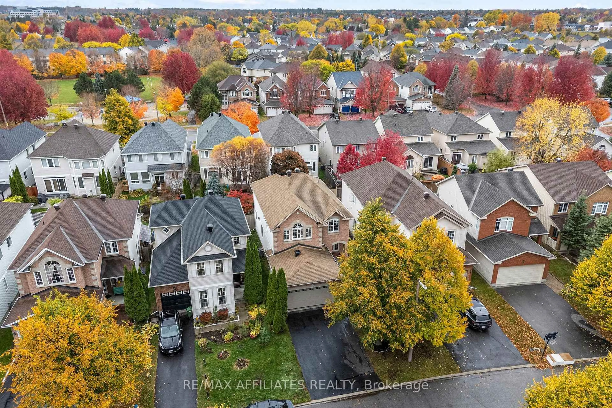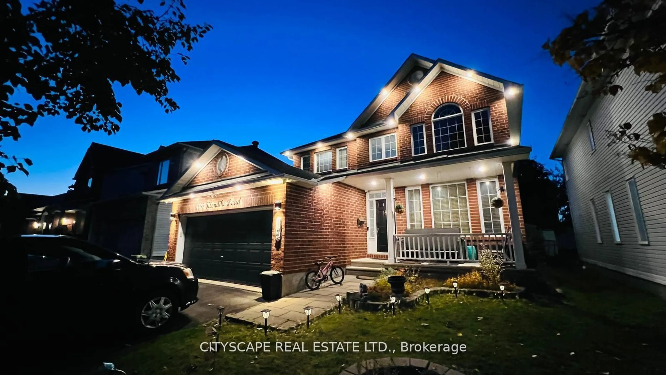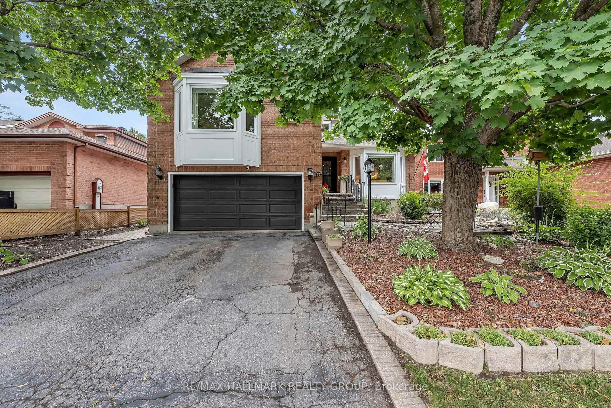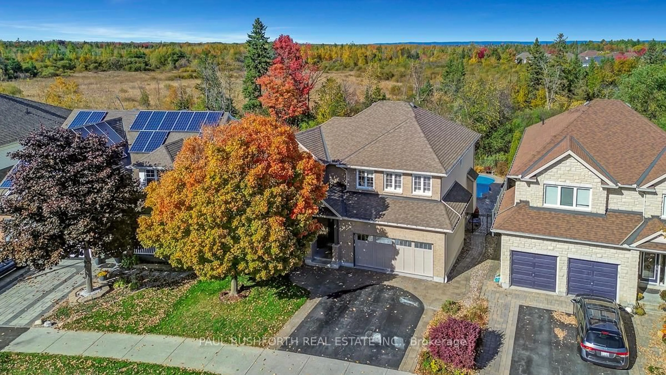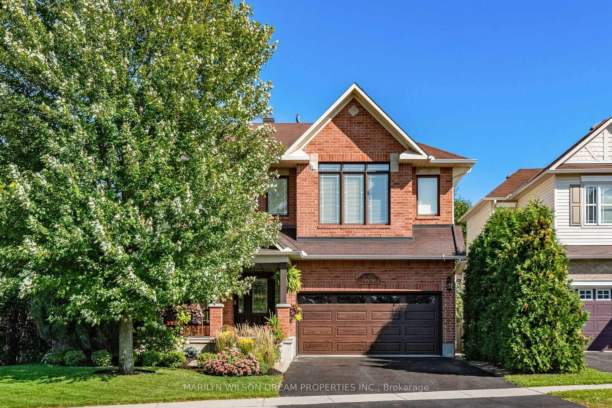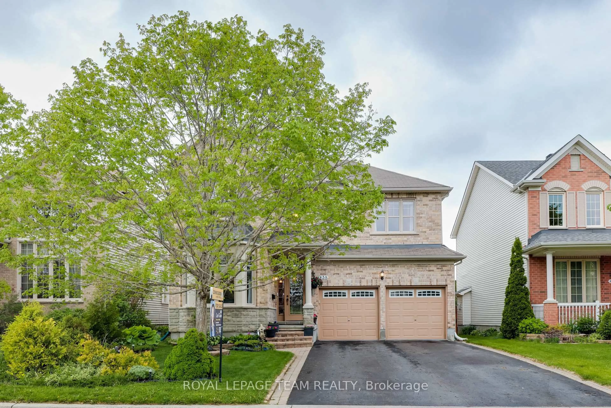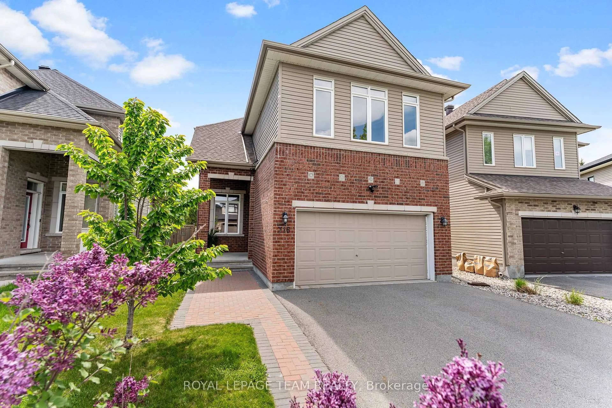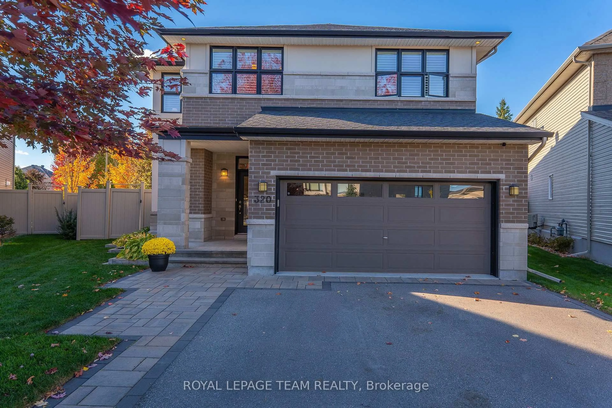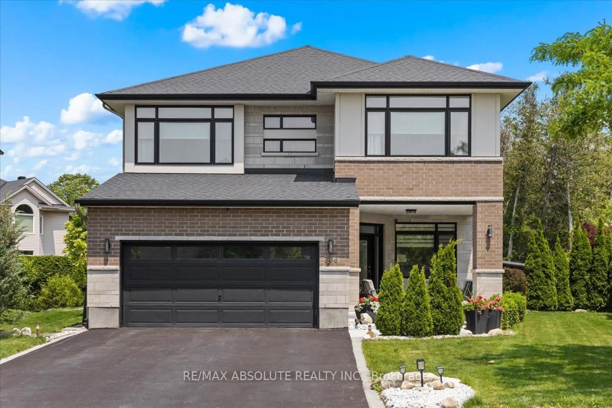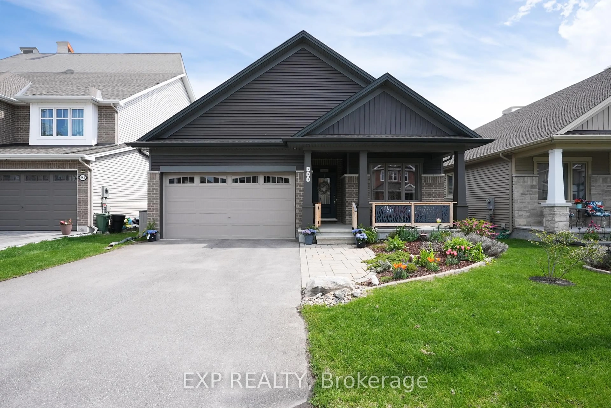Enjoy the best of both worlds when an urban environment melds with the tranquility of nature. That is the case with this 4 plus 2 bedroom, 4 bathroom home located on desirable Mattawa Crescent in Bridlewood. Enjoy the convenience of a short drive to grocery stores and restaurants or sit in the backyard and relax to the sound of the wind through the trees. This spacious family home boasts an open 2 storey foyer, eat-in kitchen, formal dining room, main floor family room with fireplace and den, a walk-in linen closet and an abundance of oversized windows that highlight the NCC greenspace at the back of the the property. This home has gone through extensive upgrades over the past 10 years including the kitchen and laundry room were renovated with modern cabinets, quartz counters, hardware, faucets, tiles and lighting. The spa-like en-suite with two large windows was re-imagined with a glass walled shower, soaker tub and a quartz top vanity with double sinks. Other upgrades include vinyl plank flooring and recessed lighting in basement and the family bathroom reno'd on second floor. Recently renovates include the basement bathroom (2024) with modern, high-end finishes and mail floor hardwood floors in family room, office and hall refinished in 2025 . Most of house repainted in 2024/2025. Hardwood on main floor and three bedrooms on the second level. Gather in the very private landscaped, fully fenced backyard with an above ground pool and a large deck with built-in benches. An idyllic spot that provides not only full sun in the afternoon but cool dappled shade. Perfect for entertaining friends or a family get together. Just a short walk to Mattawa Park, NCC walking paths and excellent schools. Furnace and A/C 2012, HWT 2023. 24 hour irrevocable on all offers.
Inclusions: Refrigerator, stove, microwave, hood fan, dishwasher, washer, dryer, central vacuum, pool accessories (heater in 'as is" condition), garage door opener with remote(s).
