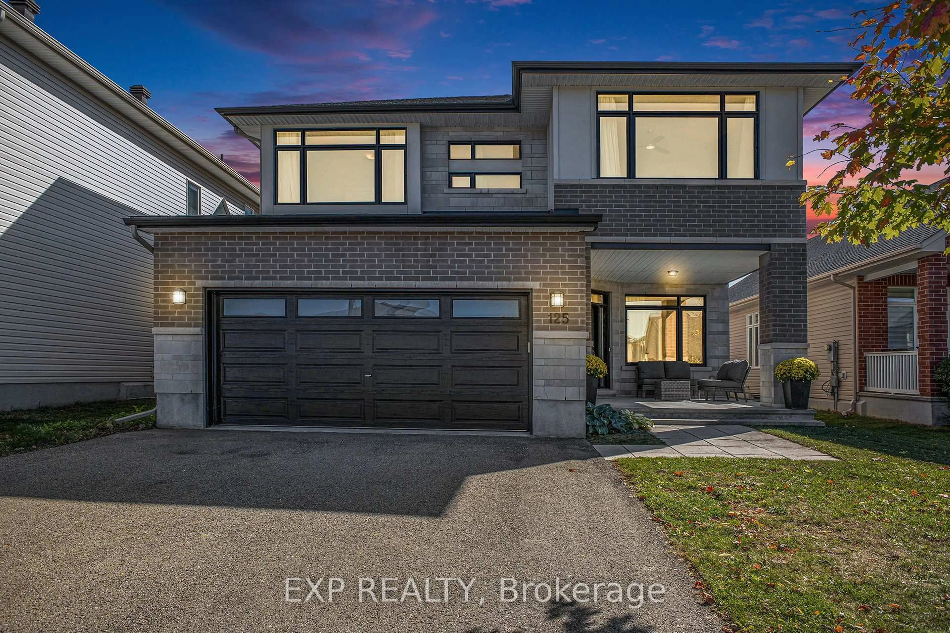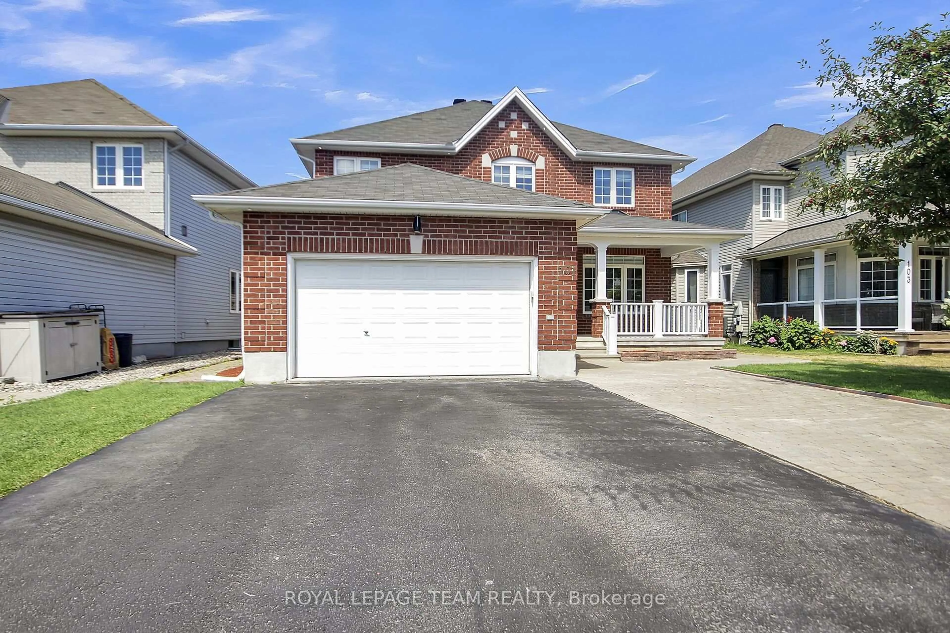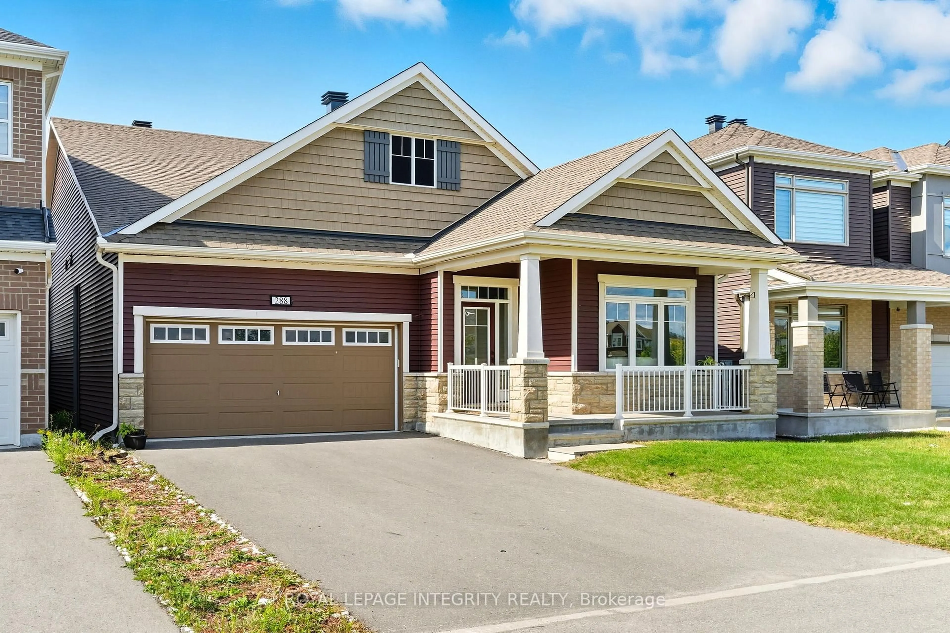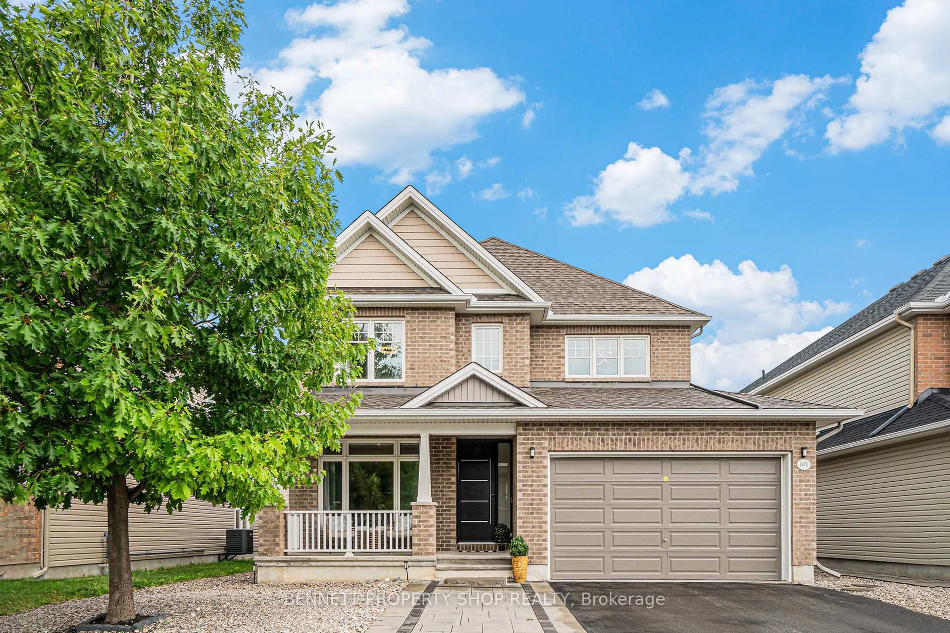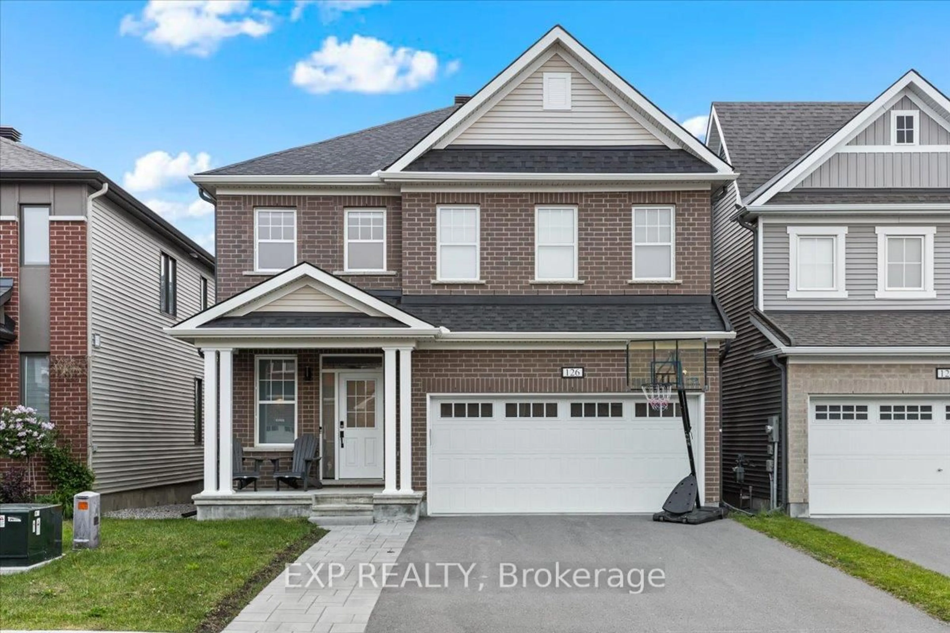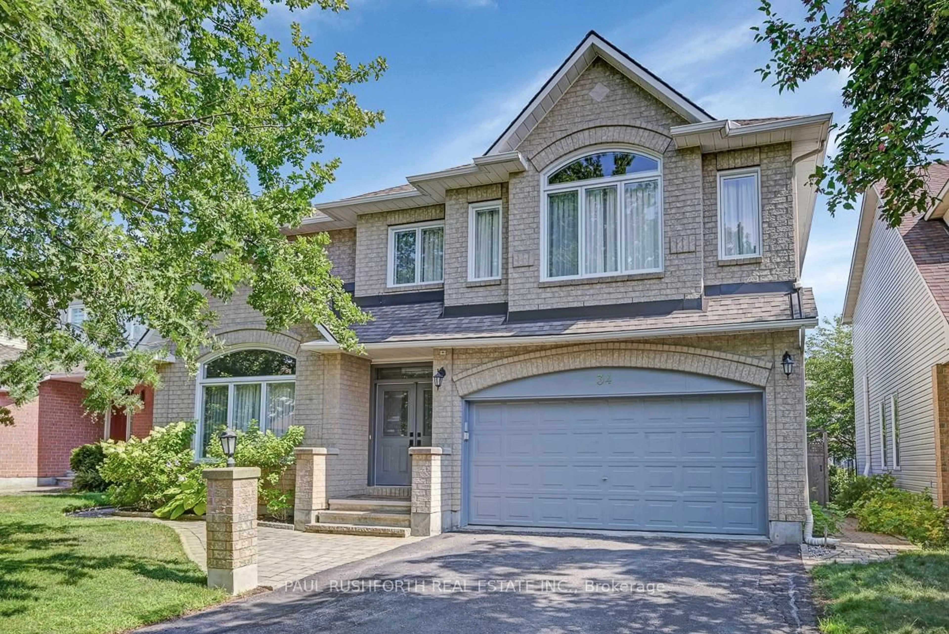This stunning 4 bed, 4 bath home is situated on a huge lot & quiet crescent in one of Kanata most coveted neighbourhoods. The huge backyard is your private oasis with an inground pool, hot tub, sauna and gazebo. The main floor showcases rich oak, dark hardwood flooring and neutral, elegant décor that complements any style. Expansive windows flood the space with natural light, creating a bright and airy atmosphere throughout. Check out the amazing eat-in kitchen featuring sleek quartz countertops, a gorgeous backsplash, elegant lighting, and stainless steel appliances - ideal for cooking, entertaining, or simply enjoying your morning coffee in style. Located at the front of the home, this open-concept living and dining area is filled with natural light from large windows and enhanced by modern pot lighting. The spacious layout is perfect for entertaining. Perfect for today's lifestyle, the main floor office offers a quiet and comfortable space ideal for working from home. Come on upstairs where you'll find 4 generously sized bedrooms which offer loads of space for the whole family! The spacious primary suite includes 2 closets and a bay window overlooking that amazing backyard. Step into luxury in this stunning 5pc ensuite, where timeless design meets spa-inspired comfort. Featuring a large glass shower, double sinks with quartz countertops, and a deep soaker tub perfect for unwinding, this space is finished with elegant lighting that adds warmth and sophistication. The kids will play rock paper scissors to decide who is going to get bed 2, since it features a fabulous 4pc ensuite & large closet. Bedrooms 3 and 4 are thoughtfully designed, connected by a stylish 5pc Jack and Jill bathroom - ideal for family living. This shared space is perfect for kids, teens, or guests, it offers both privacy and convenience. The unfinished lower level is a blank canvas awaiting your personal touch! Heated Salt Water Pool (October 2016), Dishwasher (2025).
Inclusions: Fridge, Stove, Hood Fan, Washer, Dryer, All Light Fixtures, All Window Coverings, Auto Garage Door Opener & Remotes, Shed, Gazebo, Pool Accessories, Pool Heater, Hot Tub, Sauna, Central Vacuum Rough-in, Gas-line for BBQ, Irrigation System.
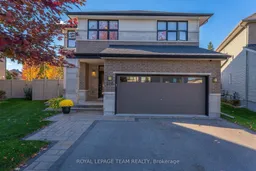 50
50

