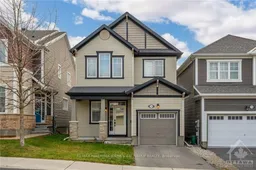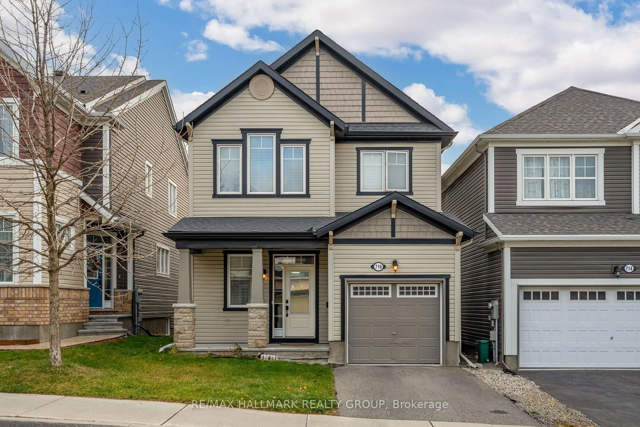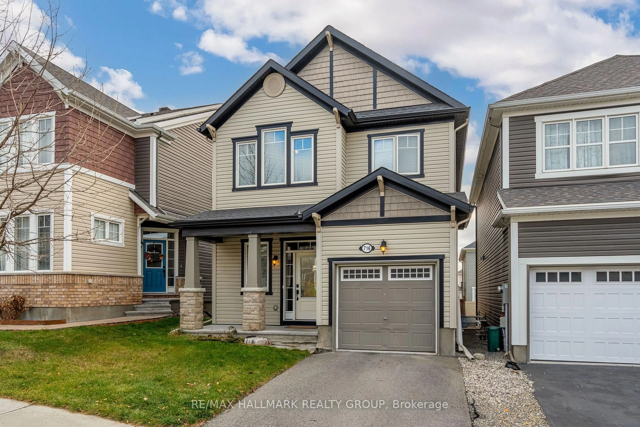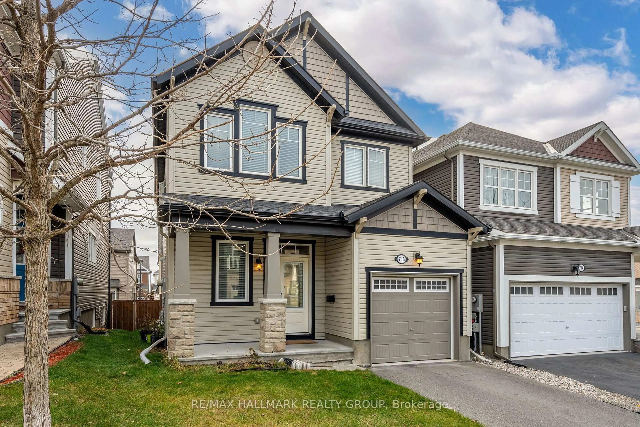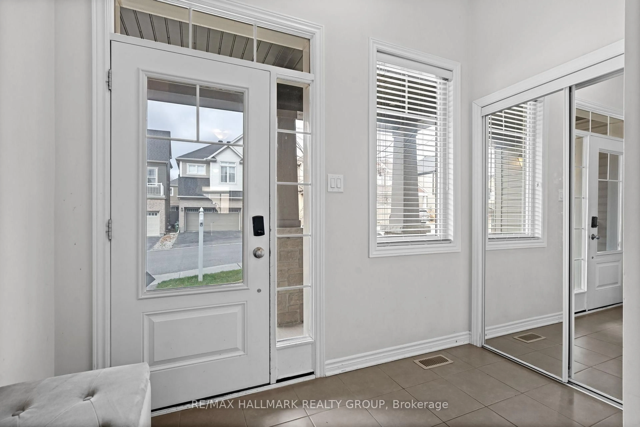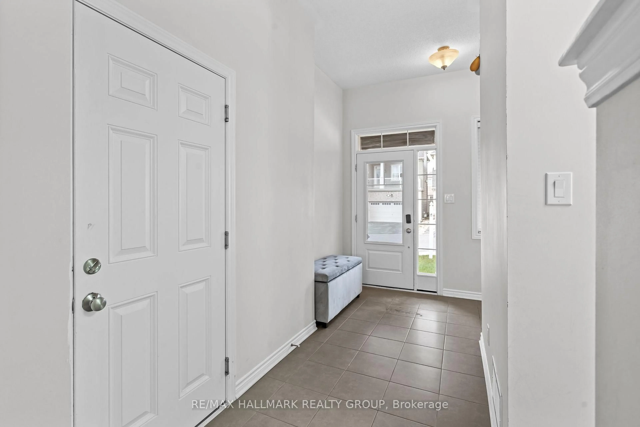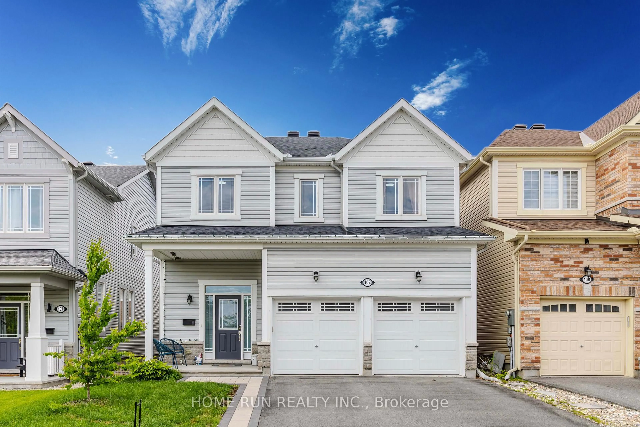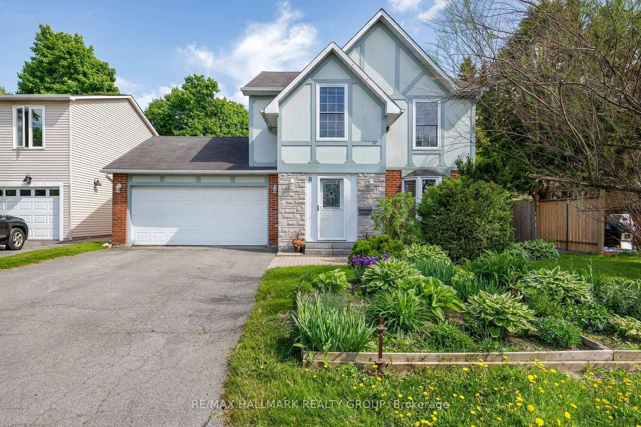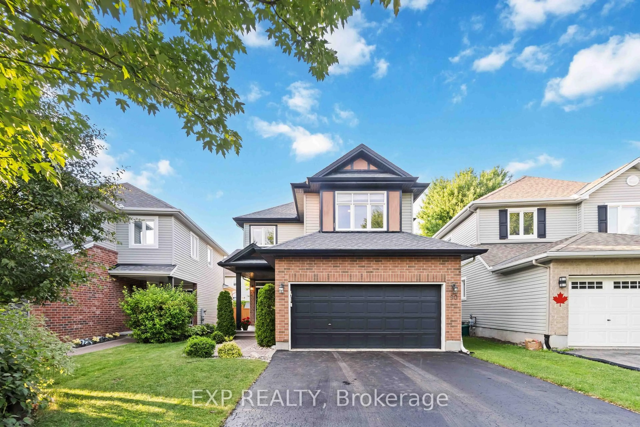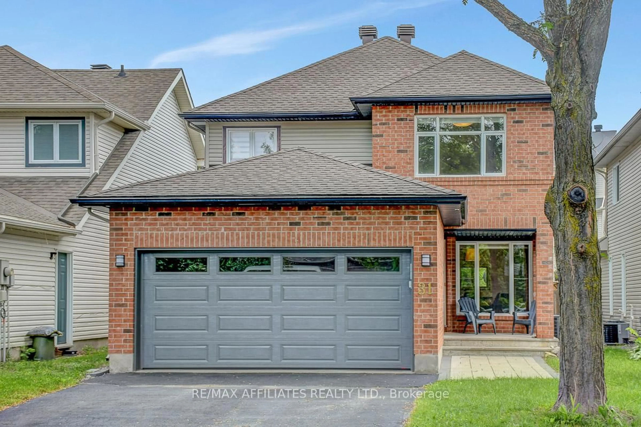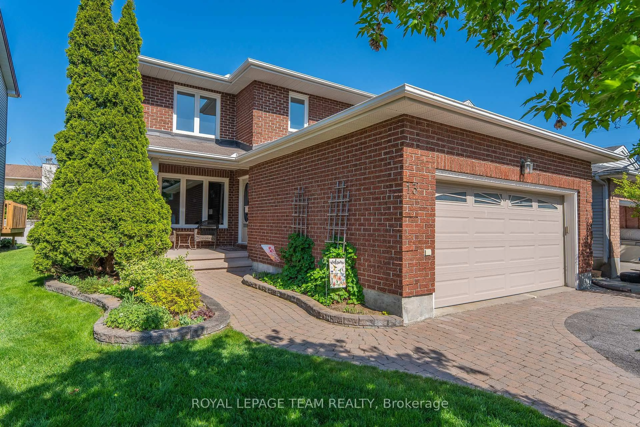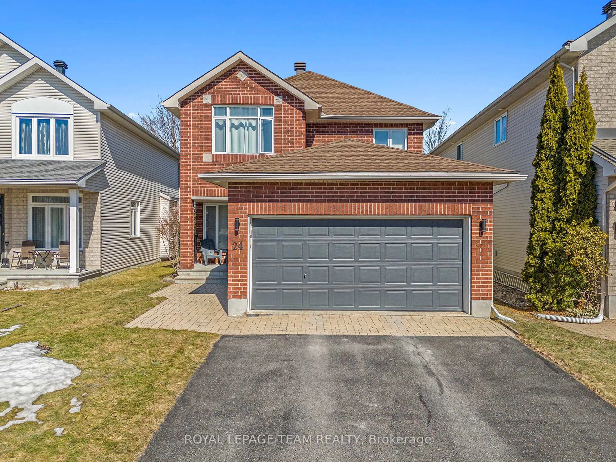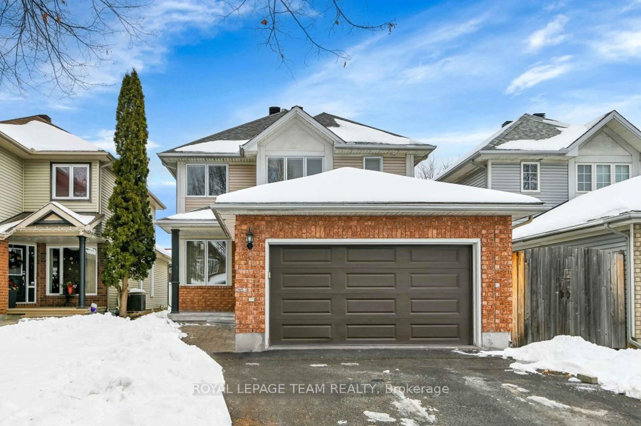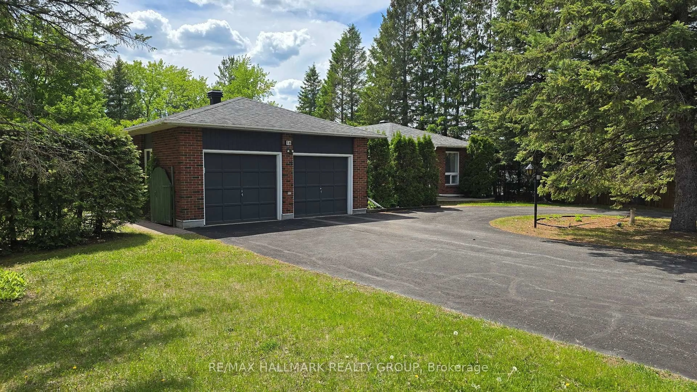716 Summergaze St, Ottawa, Ontario K2M 0L4
Contact us about this property
Highlights
Estimated valueThis is the price Wahi expects this property to sell for.
The calculation is powered by our Instant Home Value Estimate, which uses current market and property price trends to estimate your home’s value with a 90% accuracy rate.Not available
Price/Sqft$423/sqft
Monthly cost
Open Calculator

Curious about what homes are selling for in this area?
Get a report on comparable homes with helpful insights and trends.
+23
Properties sold*
$801K
Median sold price*
*Based on last 30 days
Description
Discover your perfect home in one of Kanata's most desirable neighbourhoods! This thoughtfully designed property offers 3+1 bedrooms, 4 bathrooms, and a layout perfect for modern family living. The spacious kitchen is a chef's dream, complete with a large pantry, ample counter space, and a bright eating area. Host formal dinners in the elegant dining room, then relax in the oversized great room, ideal for family time or entertaining. Upstairs, a versatile loft space offers endless possibilities a home office, playroom, or cozy retreat. The partially finished basement adds even more functionality, featuring a fourth bedroom and full bathroom, perfect for guests, in-laws, or teens, with room to customize the remaining space. Outside, the backyard is ready for your personal touch, whether it's a garden, patio, or play area. Close to schools, parks, shopping, and transit, this home is a rare find. Don't miss out book your private showing today!
Property Details
Interior
Features
Exterior
Features
Parking
Garage spaces 1
Garage type Attached
Other parking spaces 1
Total parking spaces 2
Property History
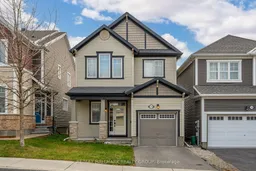 45
45