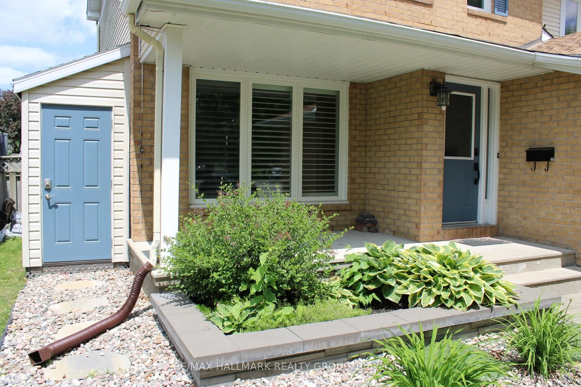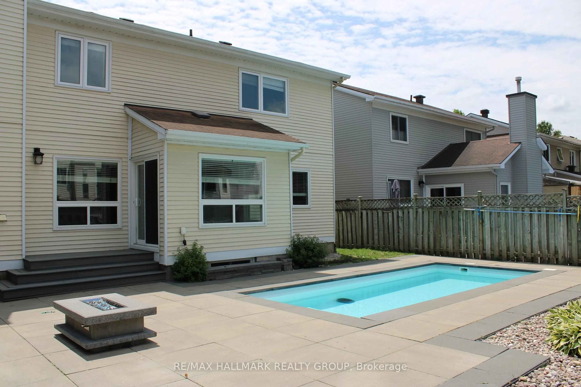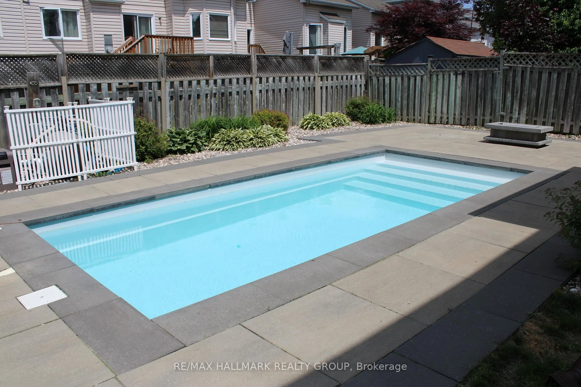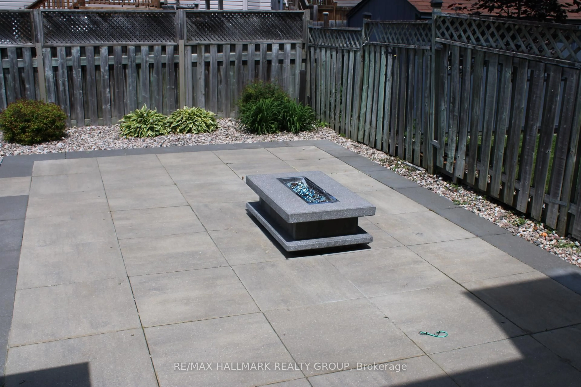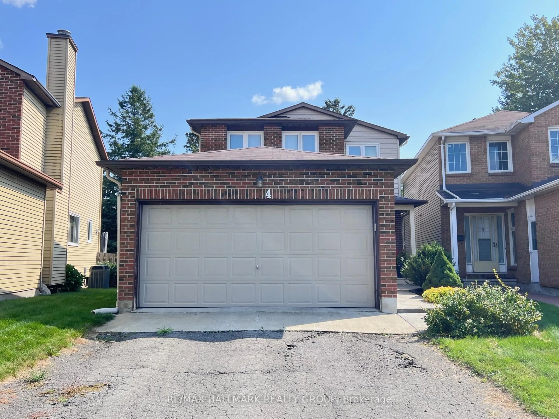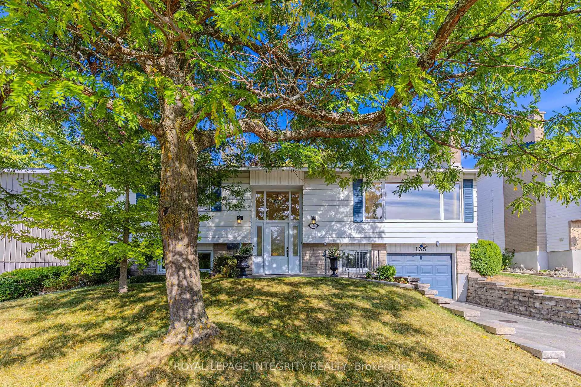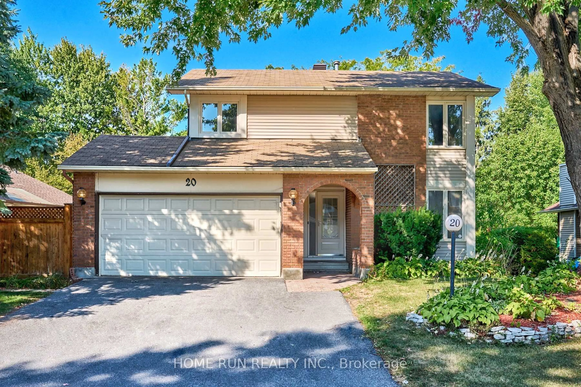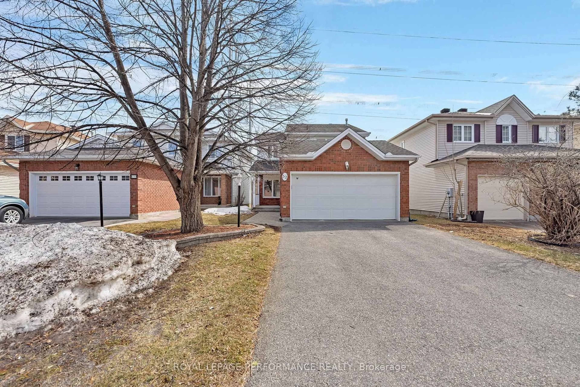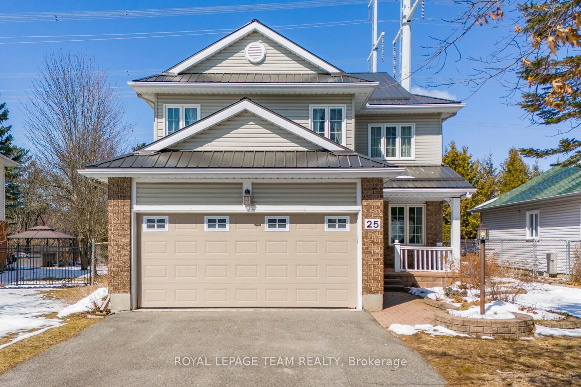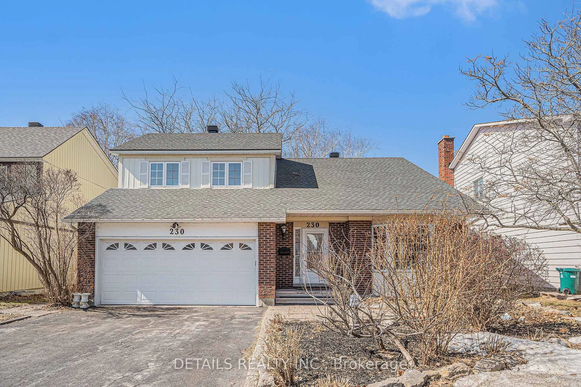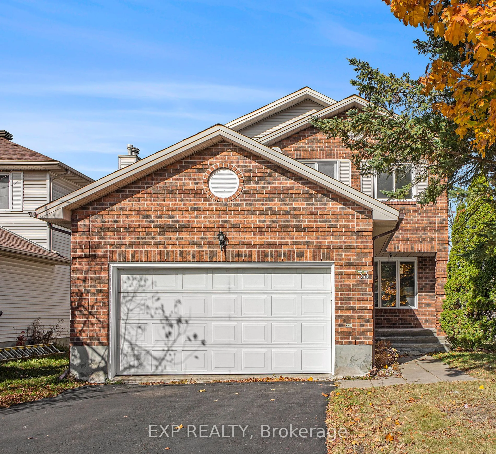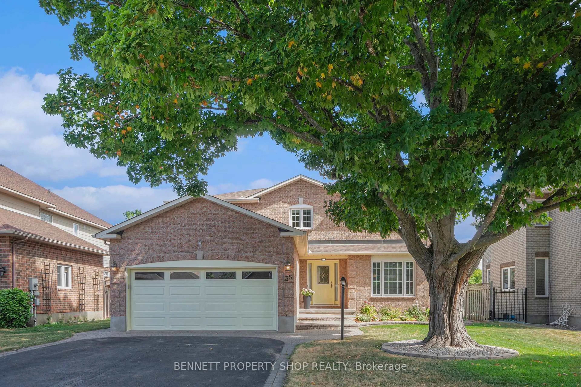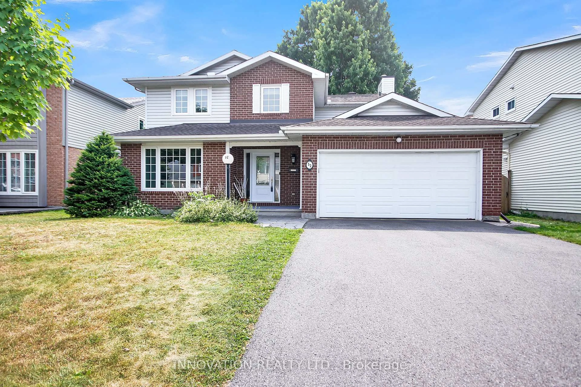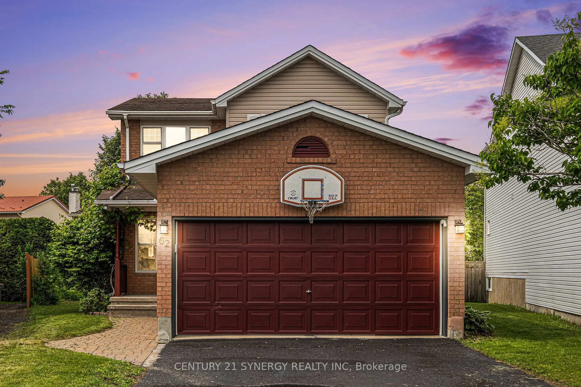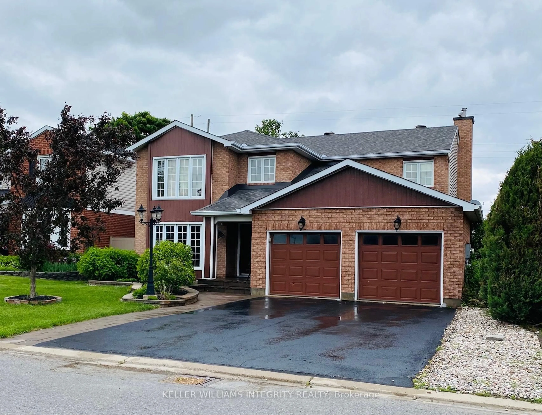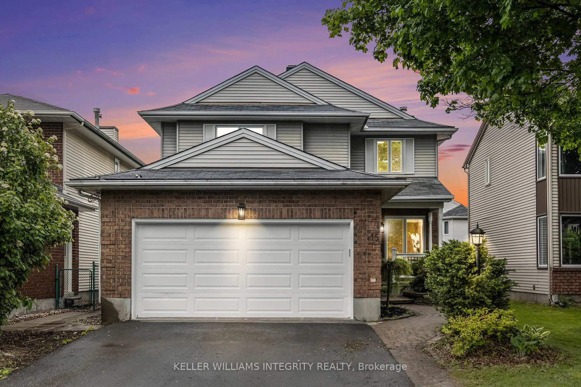47 Emerald Meadows Dr, Ottawa, Ontario K2M 2L5
Contact us about this property
Highlights
Estimated valueThis is the price Wahi expects this property to sell for.
The calculation is powered by our Instant Home Value Estimate, which uses current market and property price trends to estimate your home’s value with a 90% accuracy rate.Not available
Price/Sqft$437/sqft
Monthly cost
Open Calculator

Curious about what homes are selling for in this area?
Get a report on comparable homes with helpful insights and trends.
+14
Properties sold*
$819K
Median sold price*
*Based on last 30 days
Description
Found in the popular family area of Emerald Meadows.Featuring walking paths, parks, recreational facilities, mature trees and well built residences.This home is in keeping with the quality and craftsmanship common to this neighbourhood.A Minto two storey with a virtually maintenance free exterior, kitchen with loads of cupboards and yards of counter space and large eating area perfect for your little eager eaters.Upstairs three generous sized bedrooms. Primary bedroom boasts a large ensuite bath.Enjoy the basement as a rec room or as the previous owners, capture the easy transformation back to an in-law suite.But the real hidden gem? Step outside to a backyard oasis thats ready to enjoy from day one. The private, fully fenced yard features a beautiful saltwater pool perfect for quiet evening swims under the soft glow of the built-in pool lights.The pool equipment is up to date, with a heater and pump both just two years old.The safety cover, installed last fall, is walkable.Attached double car garage protects your cars finish.
Property Details
Interior
Features
Main Floor
Foyer
0.0 x 0.0Family
5.1 x 3.4Kitchen
5.48 x 3.09Laundry
0.0 x 0.0Access To Garage
Exterior
Features
Parking
Garage spaces 2
Garage type Attached
Other parking spaces 4
Total parking spaces 6
Property History
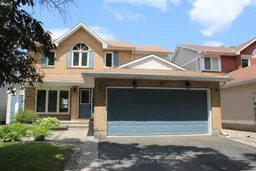 26
26
