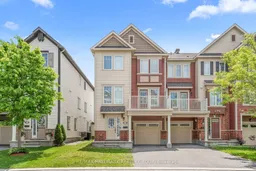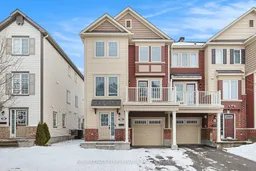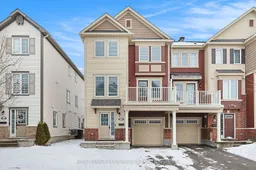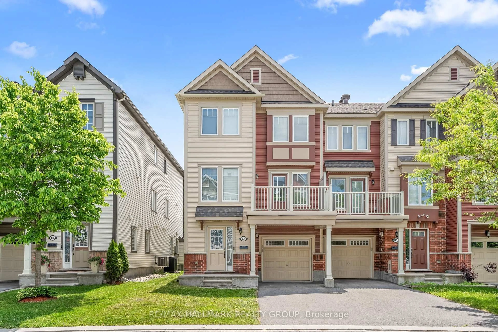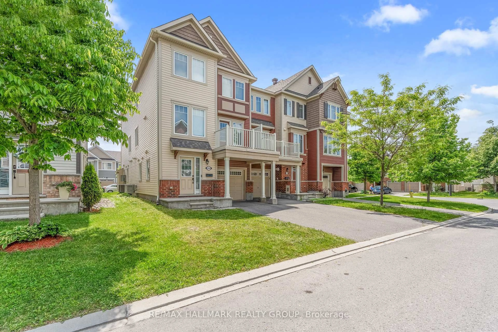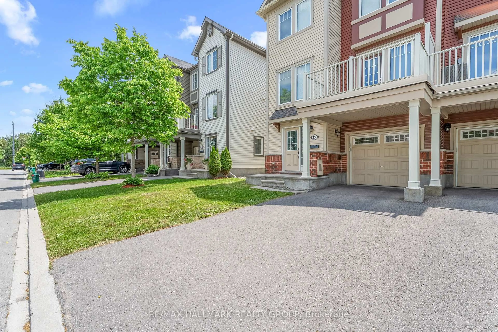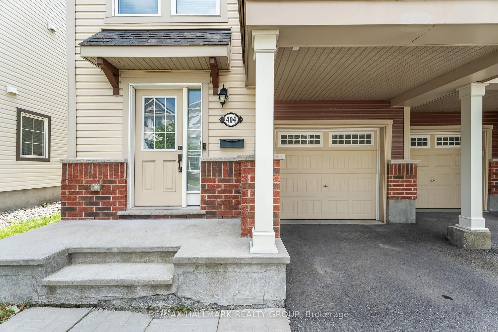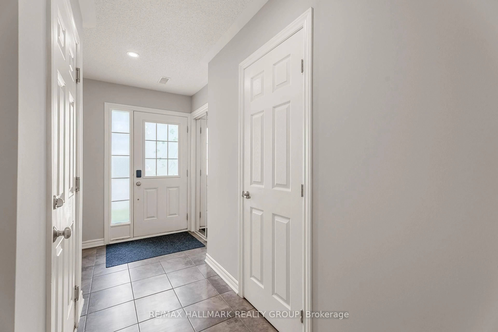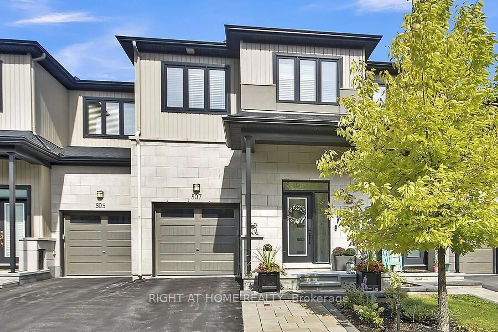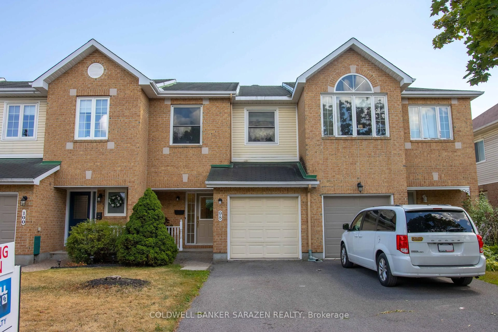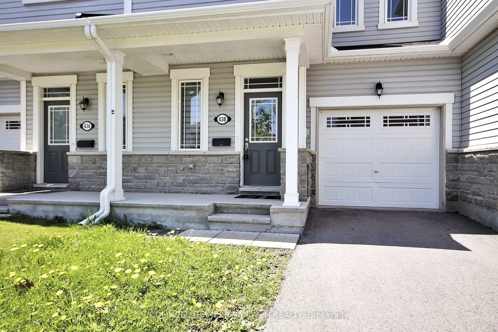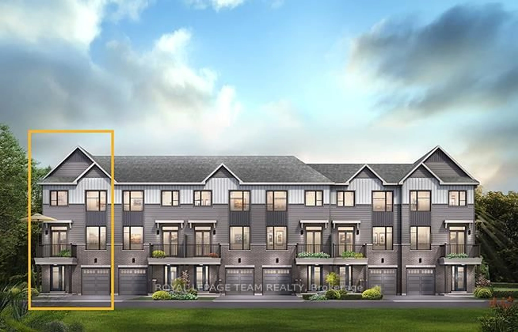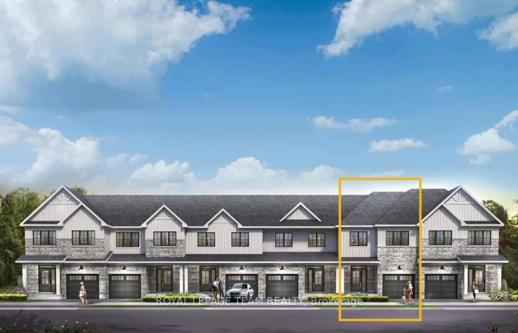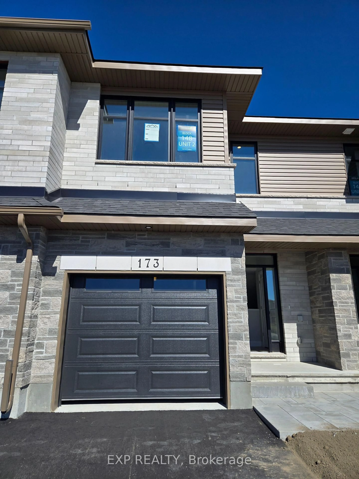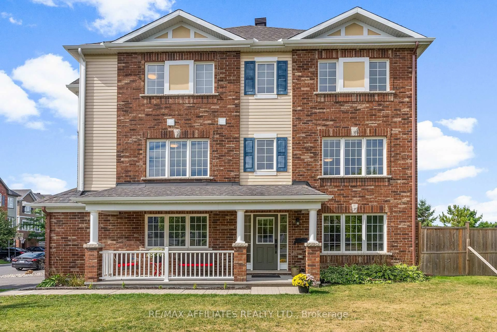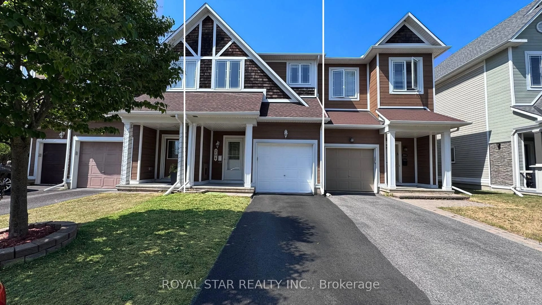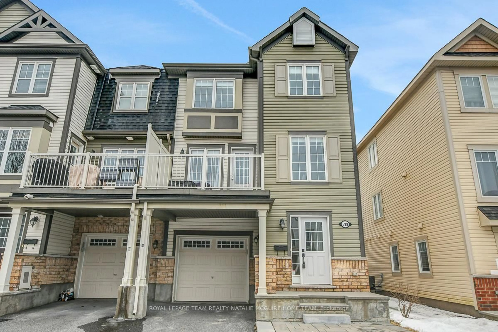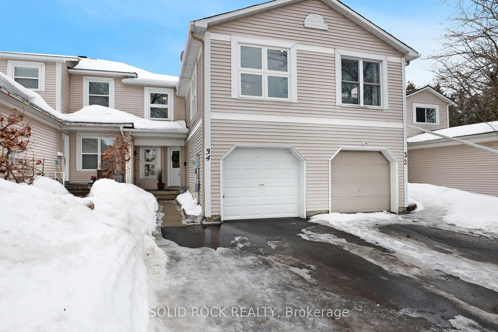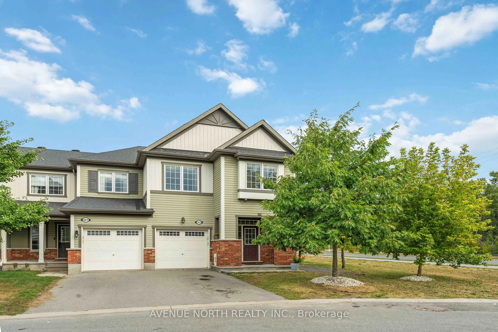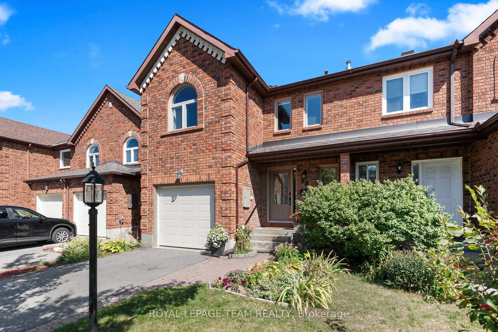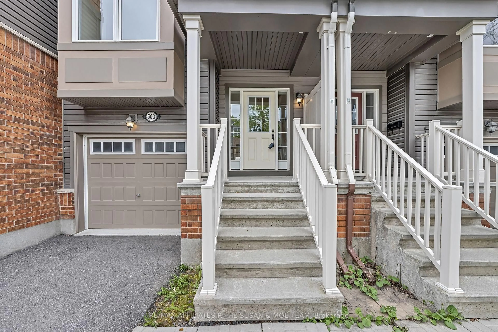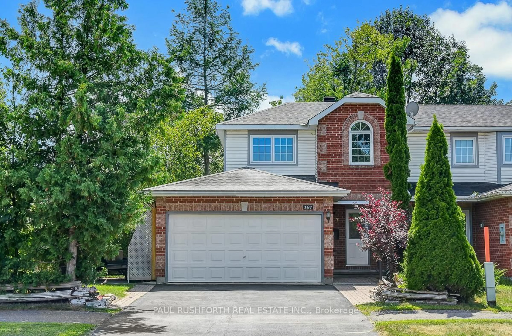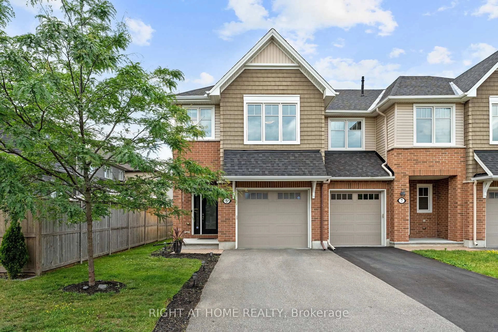404 Rosingdale St, Ottawa, Ontario K2R 1G9
Contact us about this property
Highlights
Estimated valueThis is the price Wahi expects this property to sell for.
The calculation is powered by our Instant Home Value Estimate, which uses current market and property price trends to estimate your home’s value with a 90% accuracy rate.Not available
Price/Sqft$409/sqft
Monthly cost
Open Calculator

Curious about what homes are selling for in this area?
Get a report on comparable homes with helpful insights and trends.
+13
Properties sold*
$558K
Median sold price*
*Based on last 30 days
Description
RARE Opportunity 3 Bedroom, 3 Bathroom END UNIT Townhome in a Prime Location! Welcome to this stunning and Move-In ready 3 Storey Townhome built in 2016, offering approx. 1,473 sqft. of thoughtfully designed living space. With beautiful curb appeal, a Single-car Garage, enough for 3 vehicles! This home combines style, comfort, and functionality, perfect for first-time buyers, families, or investors alike. Step into a bright tiled foyer featuring a convenient main-level Powder Room and dedicated Laundry Room, making daily routines easy and organized. The second level boasts an open-concept living space that is flooded with natural light thanks to ample windows only found in end units. The spacious living and dining areas are finished with plush carpeting, creating a cozy atmosphere for relaxing or entertaining guests. The heart of the home is the Upgraded Kitchen, featuring GRANITE countertops, a modern tile backsplash, three stainless steel appliances, ample cabinetry, and a sit-up breakfast bar. A charming breakfast nook offers the perfect spot to enjoy your morning coffee. Step out onto your Private Balcony, an ideal space to unwind or dine outdoors! Upstairs, you'll find 3 generous bedrooms, including a spacious primary suite complete with a 2-piece ENSUITE and a Walk-in Closet. A well-appointed main bathroom serves the additional bedrooms, making it perfect for family living. As an end unit, this home offers additional privacy, enhanced natural light, and extra green space. Located in a highly desirable, family-friendly neighbourhood close to everything you need, Parks, Trails, top-rated Schools, Public Transit, Restaurants, and Shopping. Just a short stroll to Maplewood Park, nature trails, and McDonald's, this home offers both convenience and lifestyle. Whether you're upsizing, downsizing, or investing, this home checks all the boxes!
Property Details
Interior
Features
Main Floor
Dining
3.048 x 3.41Pot Lights / Formal Rm
Great Rm
3.35 x 4.99W/O To Balcony / Pot Lights
Kitchen
2.86 x 2.68Stainless Steel Appl / Backsplash / Centre Island
Dining
2.86 x 2.25Large Window
Exterior
Features
Parking
Garage spaces 1
Garage type Attached
Other parking spaces 2
Total parking spaces 3
Property History
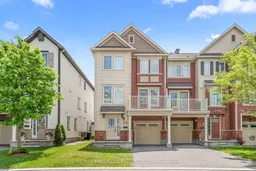 34
34