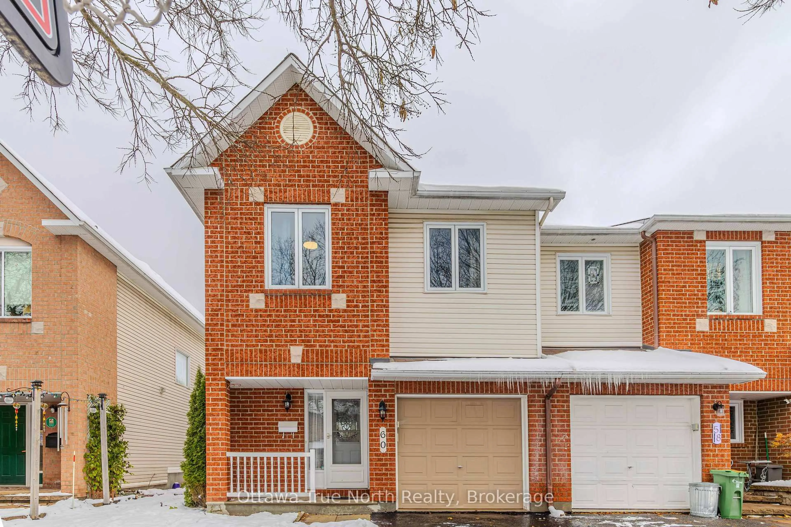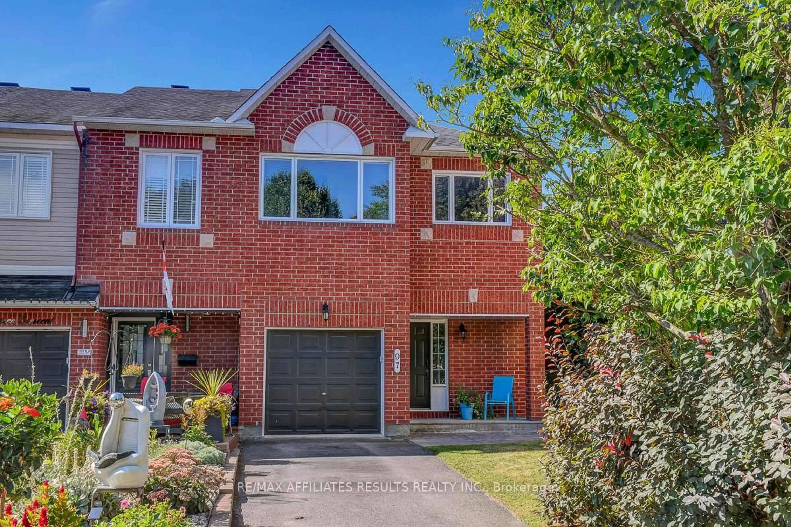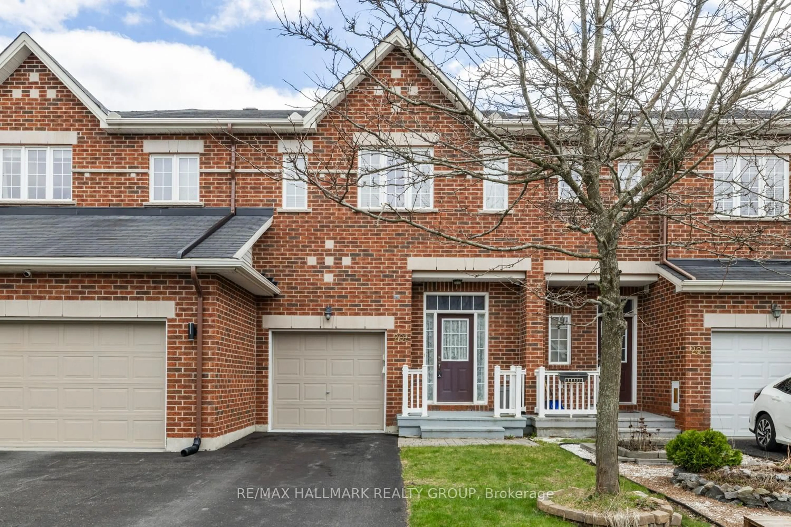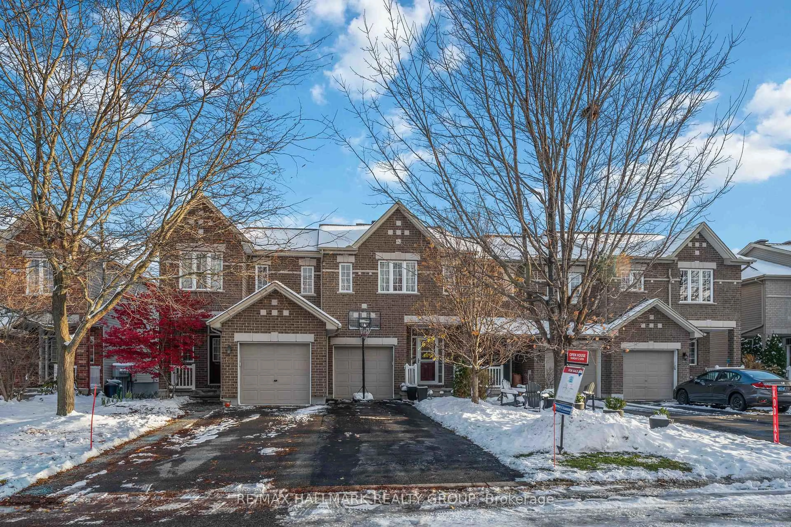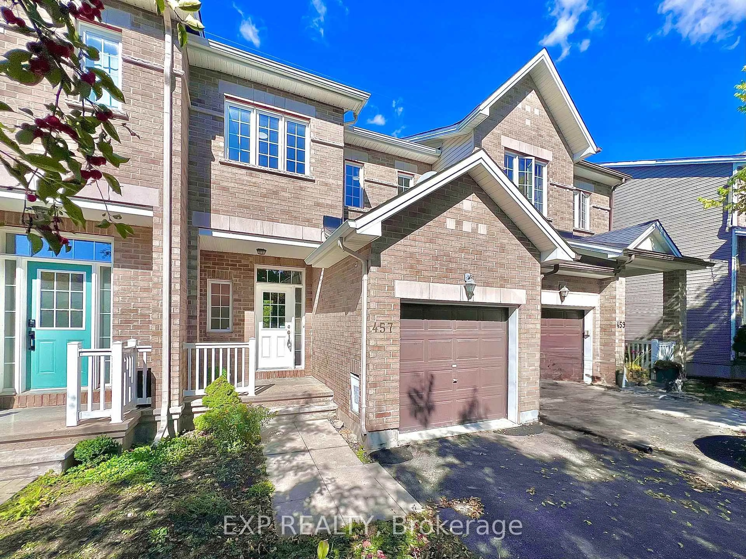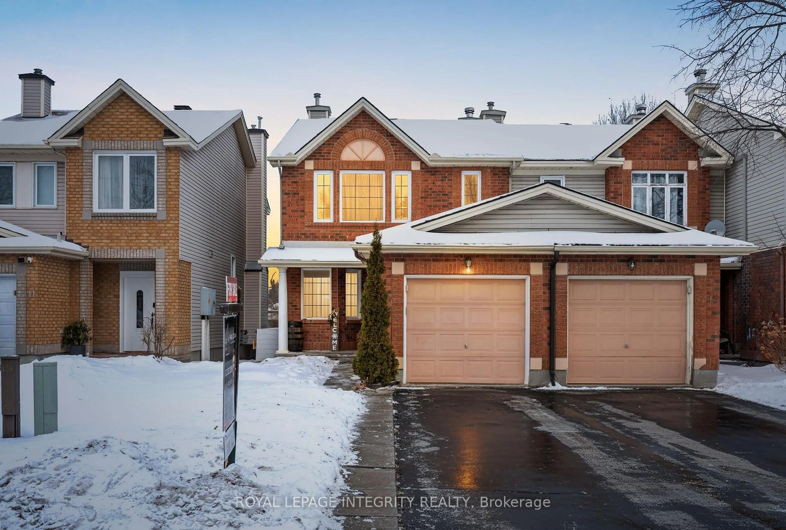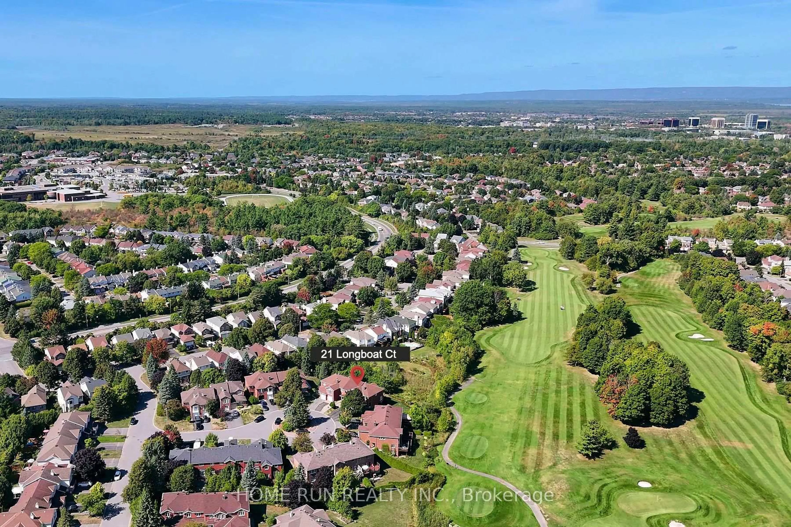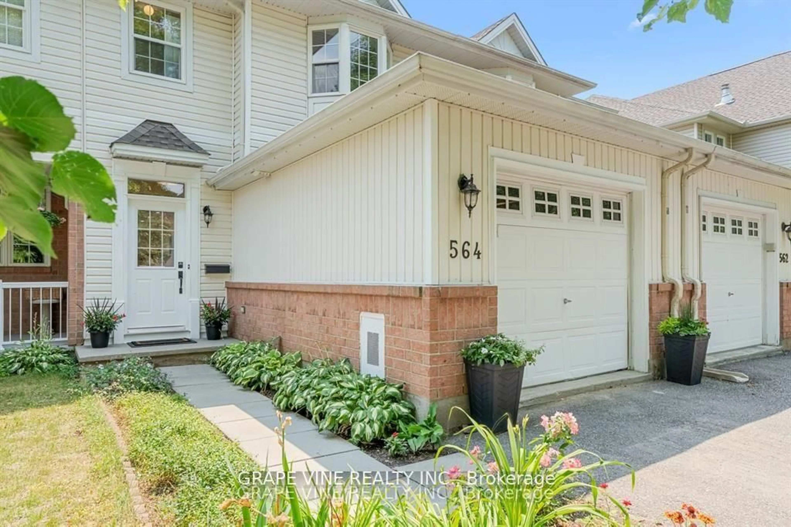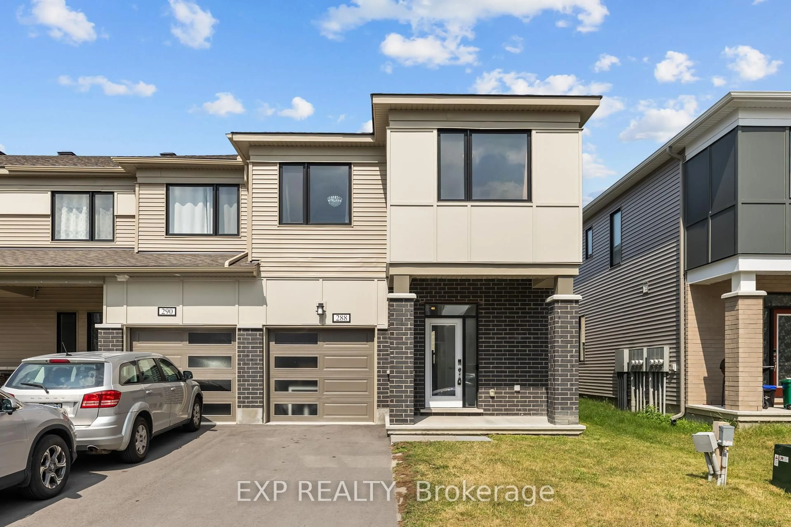Welcome to 563 Foxlight Circle in the heart of Bridlewood! This 3-bedroom, 2.5-bathroom END-unit freehold townhome offers the perfect blend of comfort and convenience, ideally located close to transit, shopping, top-rated schools, and an abundance of parks. The main level features gleaming hardwood floors and a bright, open-concept layout with a sizeable dining room, perfect for family meals and gatherings. The oversized eat-in kitchen is a chef's delight, boasting quartz countertops, stainless steel appliances, a breakfast bar, and plenty of space to create and enjoy. The adjoining living room provides a warm and inviting setting for entertaining guests. Upstairs, the spacious primary bedroom includes his-and-hers closets (one a walk-in) and a private 3-piece ensuite bathroom. Two additional bedrooms, a full bathroom, and the convenience of second-floor laundry complete this level. The lower level offers a large unfinished space, ideal for a future recreation room, gym, or home office and comes with building materials included to help get you started on finishing the space to your taste. Step outside to the fully fenced backyard, complete with interlock patio stone and a walk-out deck, creating the perfect retreat for outdoor dining and relaxation. This beautiful end-unit townhome is move-in ready and won't last long. Book your showing today!
Inclusions: Refrigerator, Stove, Hood fan, Dishwasher, Washer, Dryer, window coverings, light fixtures, central vacuum with attachments, garage opener with remote, building material in the basement
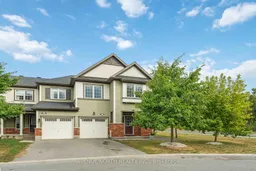 26
26

