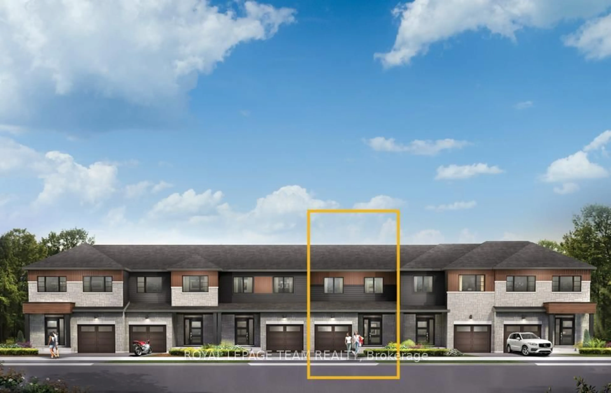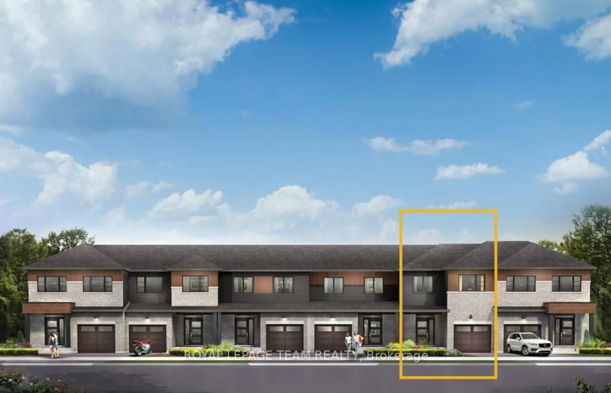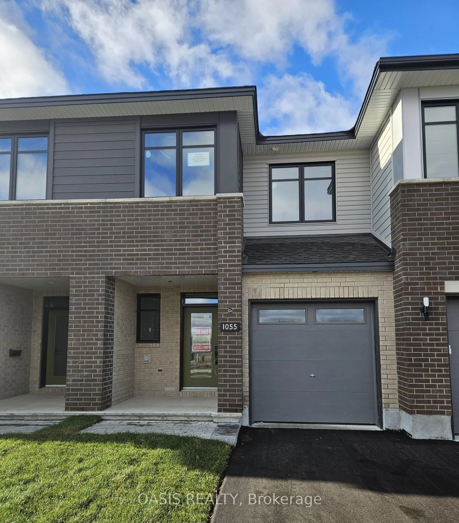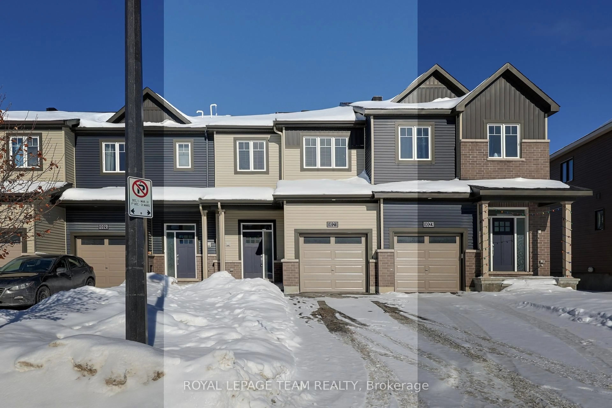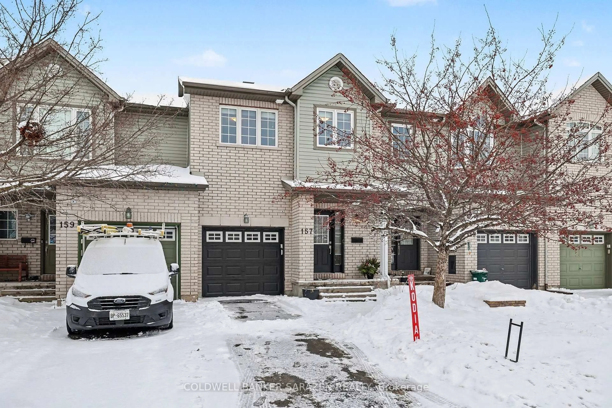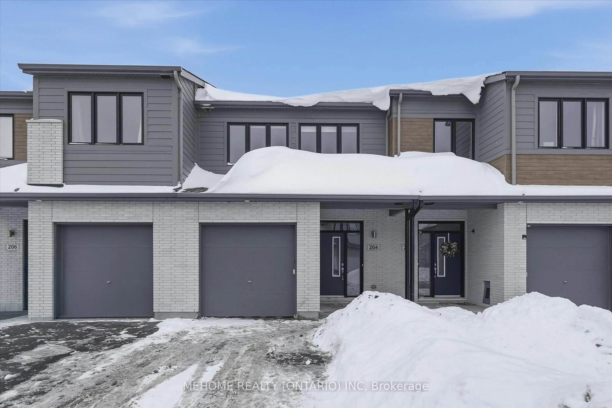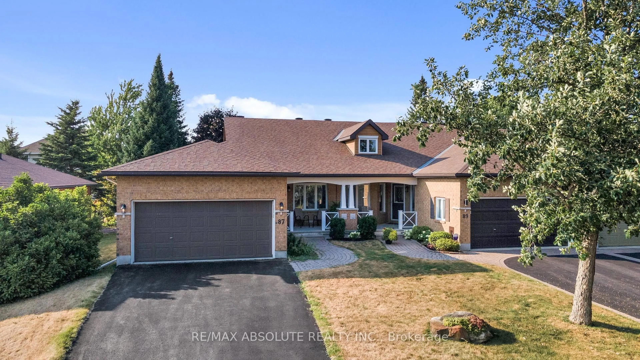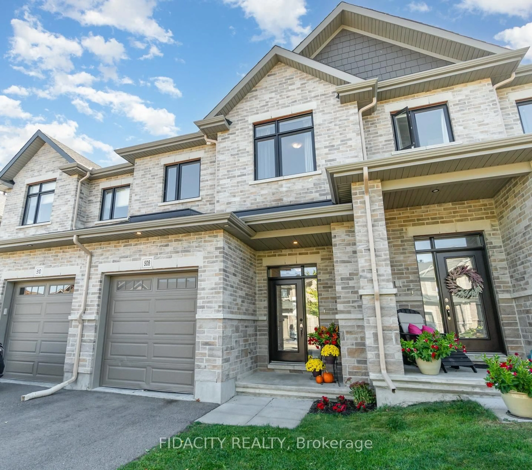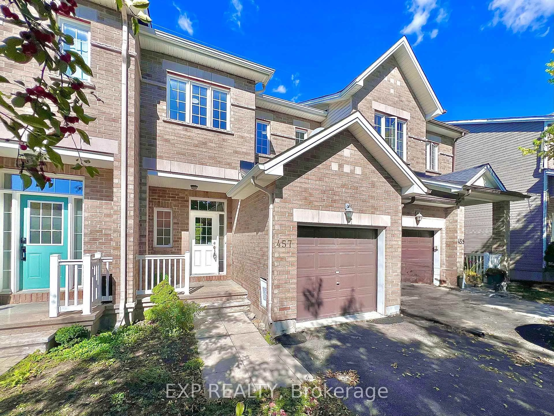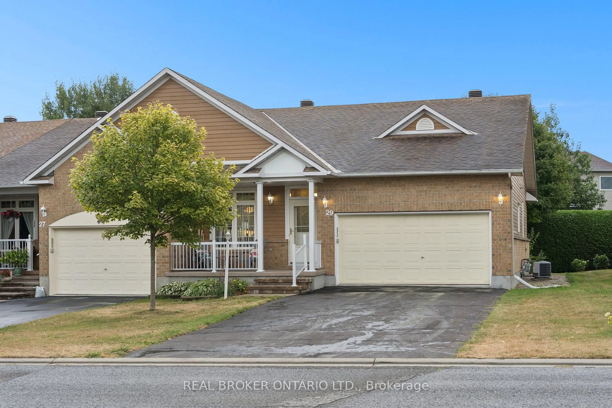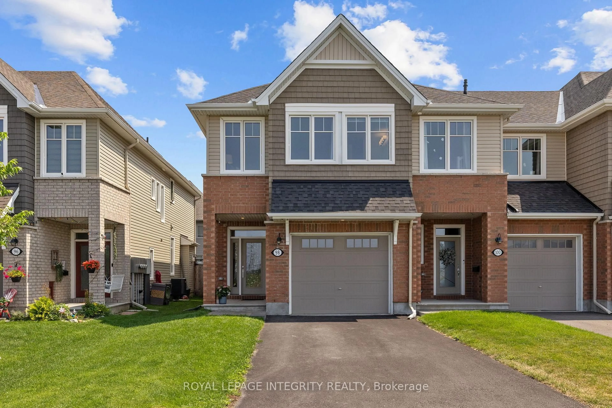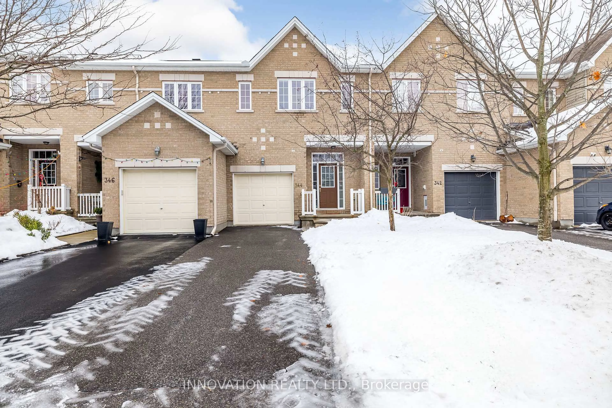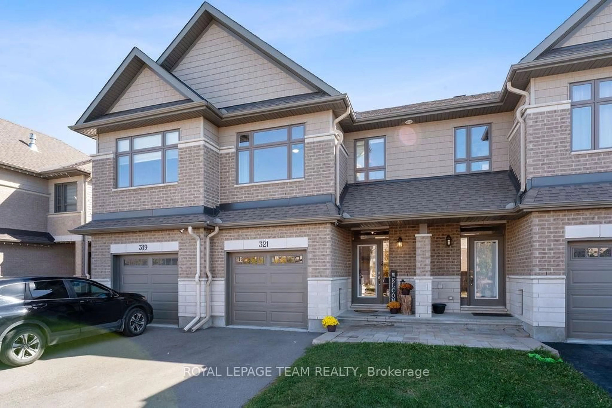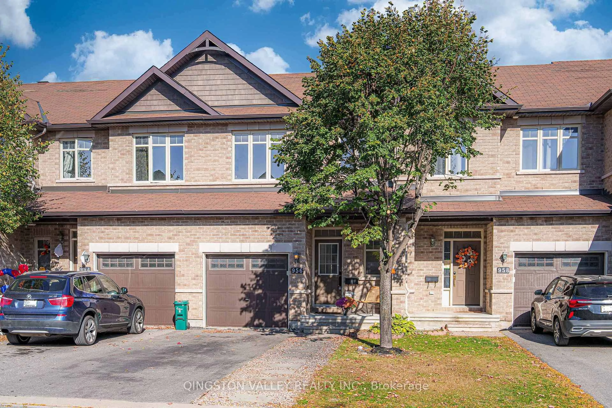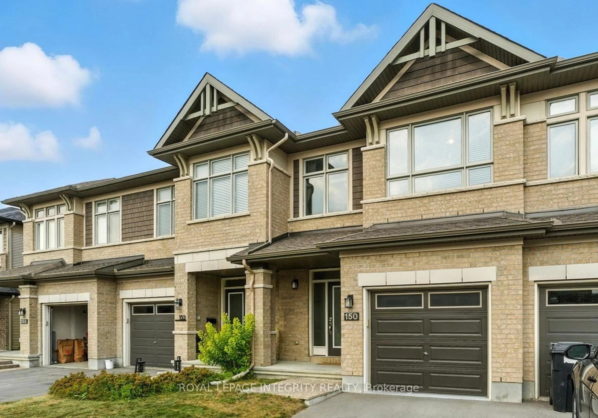Stylish End Unit with Privacy & Double Car Garage. This bright and beautifully maintained end unit townhome offers a unique three-level layout with no basement, just smartly designed living space from top to bottom. Thanks to its corner positioning, the home enjoys added privacy, abundant natural light, and a yard that feels tucked away from the rest. On the entry level, a versatile space awaits you, perfect for a home office, gym, or studio. This level also features interior access to the double car garage, a utility room, and a walk-out to the private backyard. The second level is the heart of the home, with an open-concept kitchen and living area framed by large windows. Bright, airy, and designed for connection, it's ideal for weeknight dinners or weekend entertaining. Upstairs, the primary suite provides a peaceful retreat with a walk-in closet and spacious ensuite. Two additional bedrooms add flexibility for family, guests, or a dedicated workspace. Set on a corner lot, the yard is both peaceful and easy to maintain perfect for quiet evenings outdoors. Nestled on a quiet crescent near parks, trails, top schools, coffee shops, and Kanata's tech hub, this home blends comfort, convenience, and community. And to top it all off, the property has been freshly painted with new flooring throughout, making it truly move-in ready.
Inclusions: existing window coverings, auto garage door opener, Gas Stove, Smoke Detectors, Dishwasher, Dryer, Microwave, Refrigerator, Washer
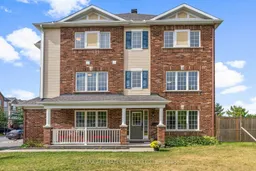 39
39

