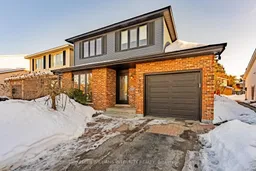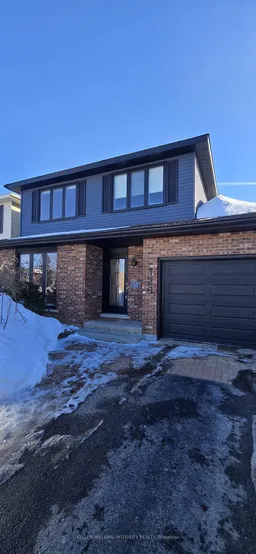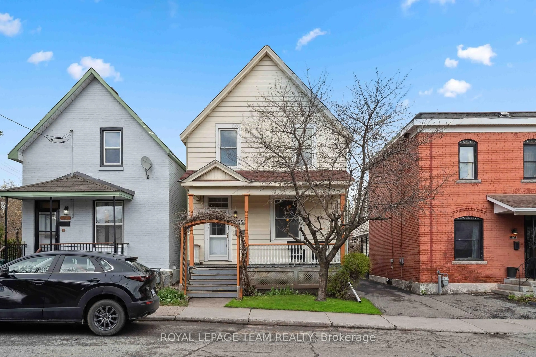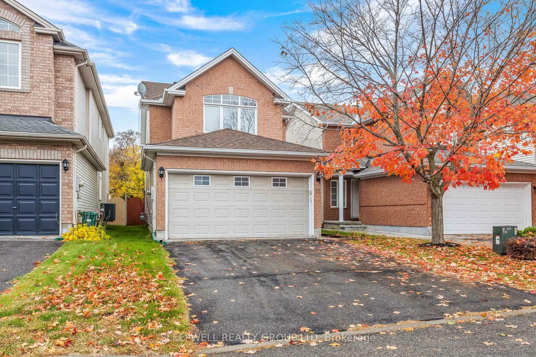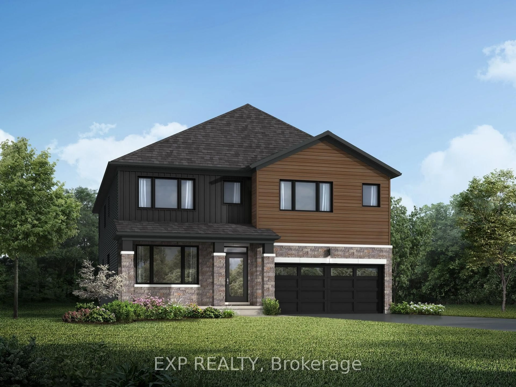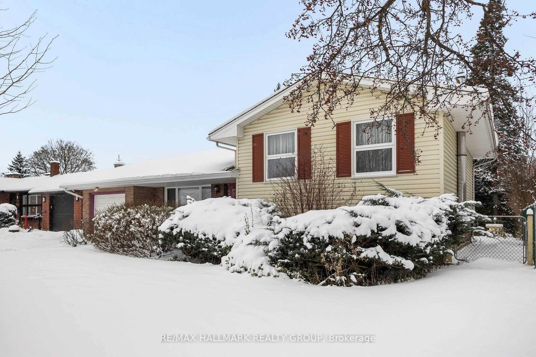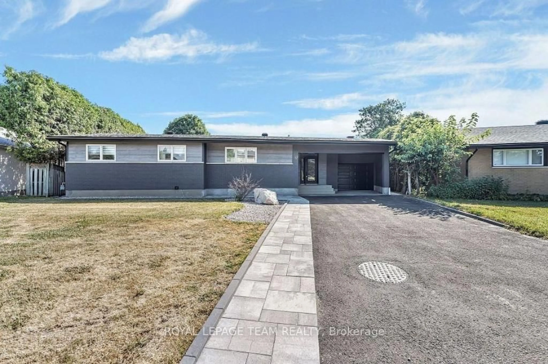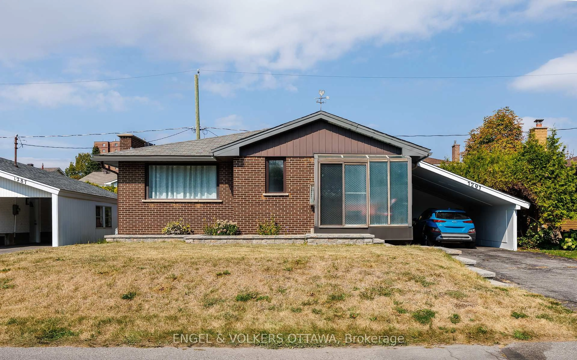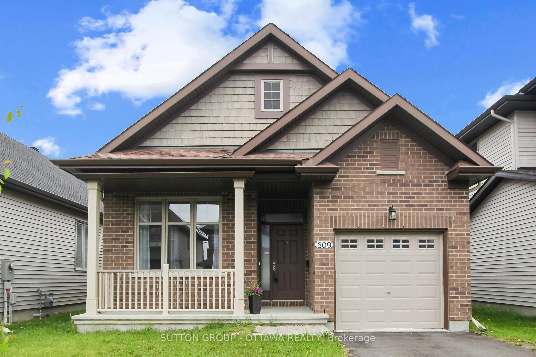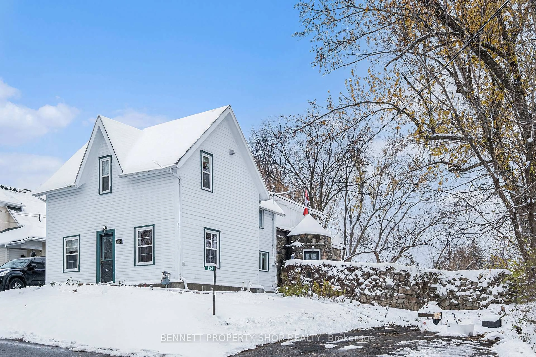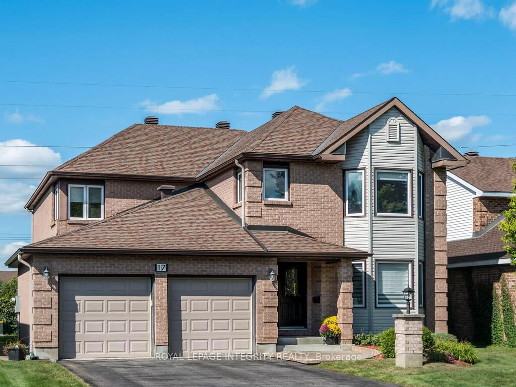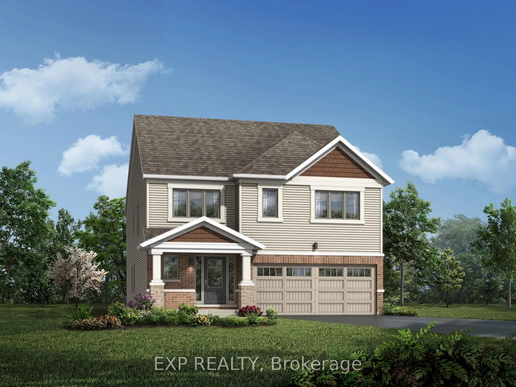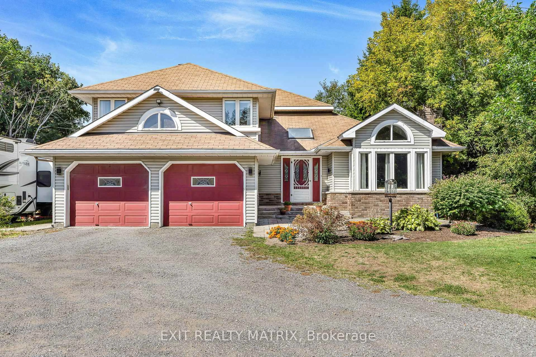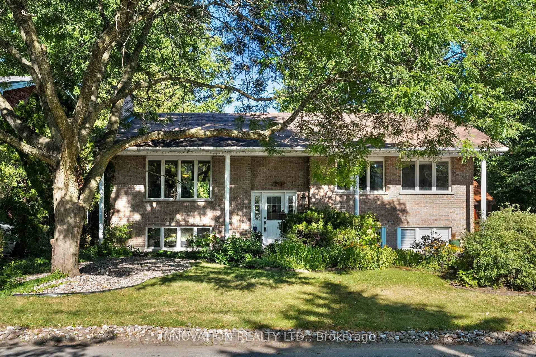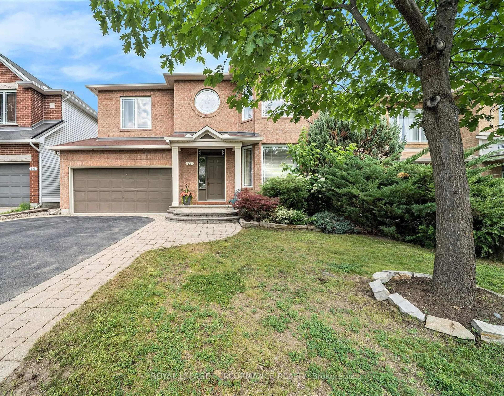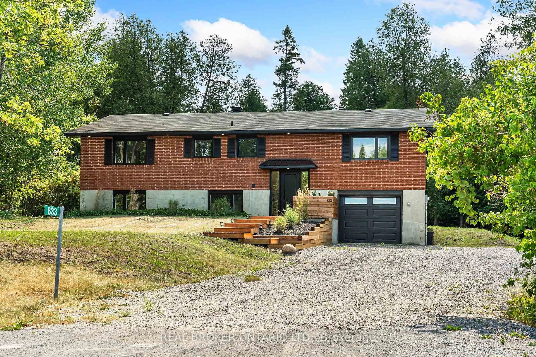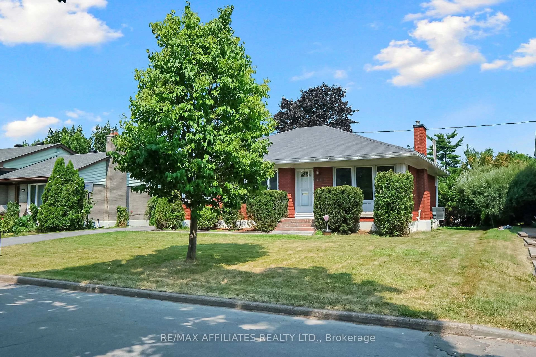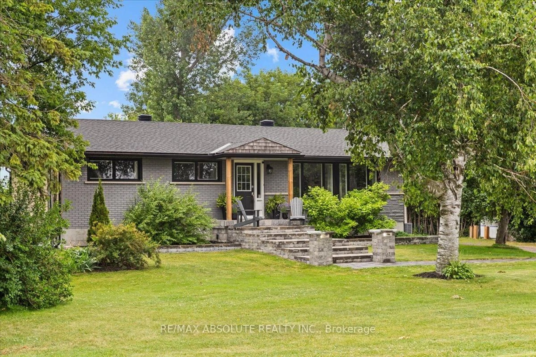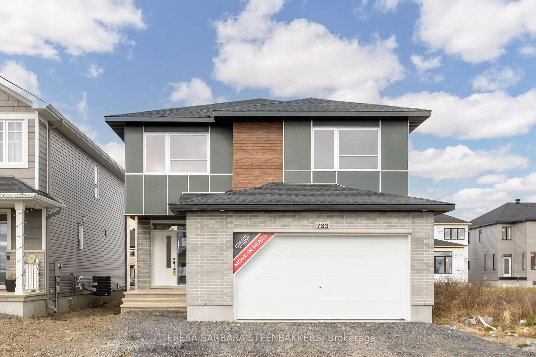This beautifully updated 4-bedroom, 4-bathroom home is nestled on a spacious, premium lot in a family-friendly neighborhood, conveniently close to parks, schools, shopping, synagogues, and churches. From the moment you arrive, you'll be greeted by stunning curb appeal and meticulously maintained landscaping. Step inside to discover a gracious living room bathed in natural light, thanks to its floor-to-ceiling windows, and featuring a custom built-in bookshelf. Adjacent to the living room is the elegant dining area, complete with rich oak flooring and a charming French door leading to the modern kitchen. The kitchen is a chef's dream, boasting quartz countertops, ceiling-high cabinets, and a spacious pantry with convenient pot drawers. The inviting family room offers sliding glass doors that open to a private pergola in the backyard, perfect for outdoor relaxation. Each of the four generously sized bedrooms includes large closets with double shelving, while the primary bedroom features a luxurious ensuite bathroom. The lower level offers a sprawling recreation room, versatile enough to serve as a home gym, children's playroom, or even a media room. This home truly combines comfort, style, and functionality in a prime location.
