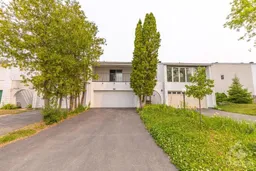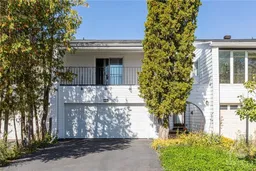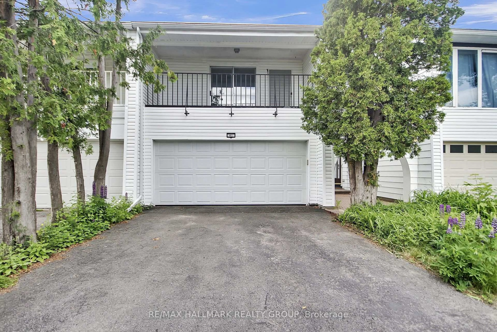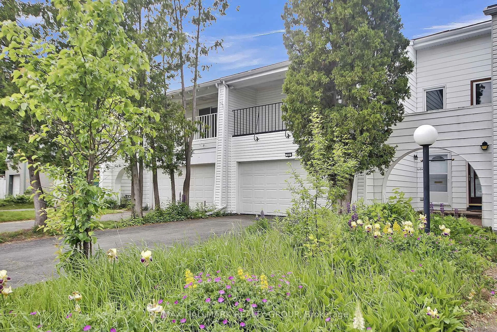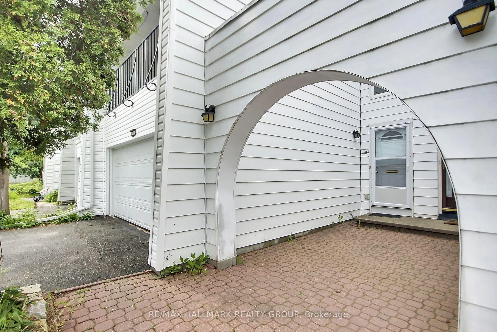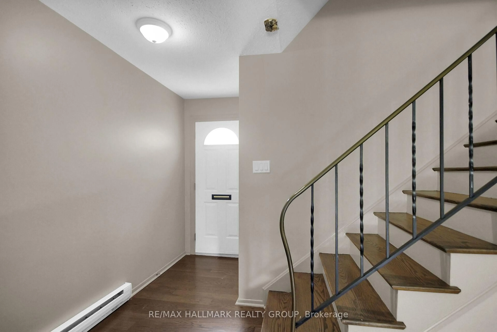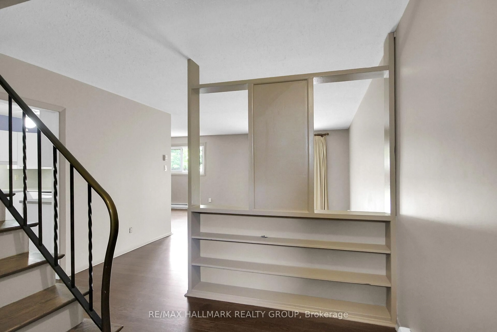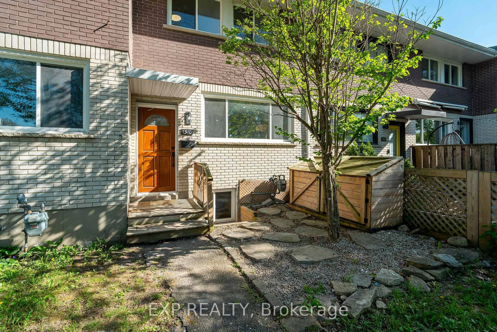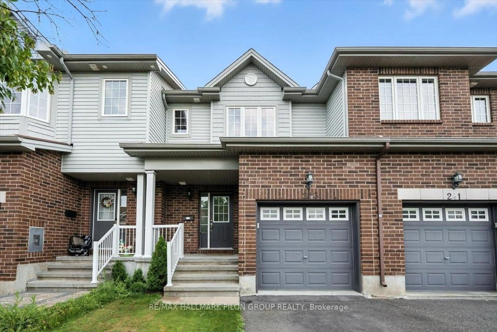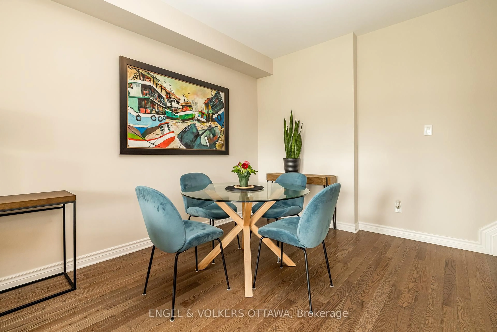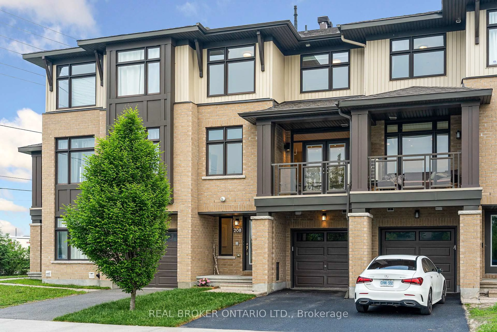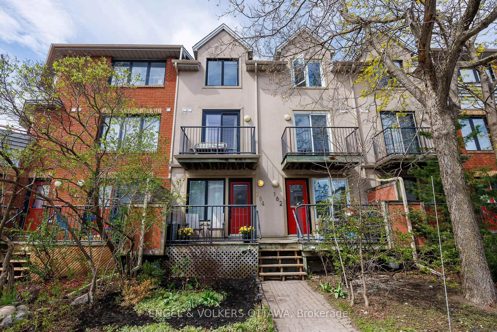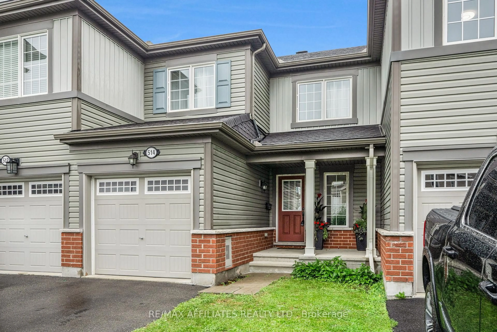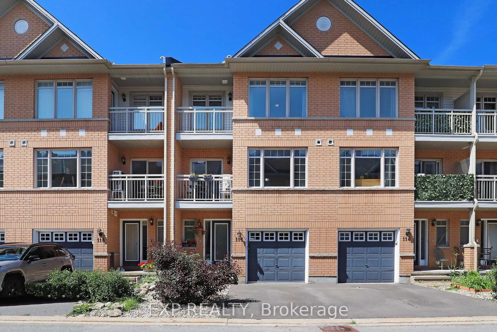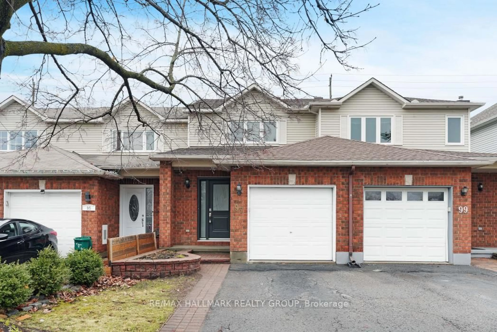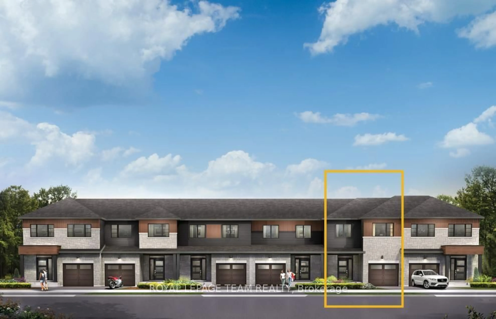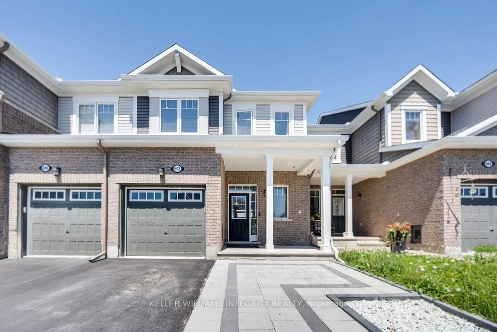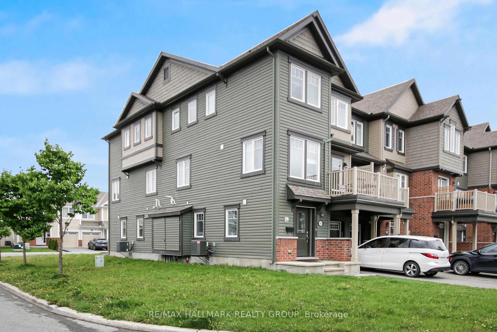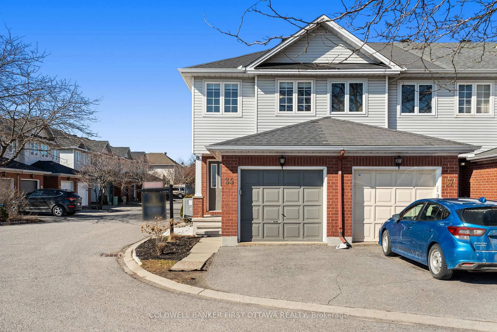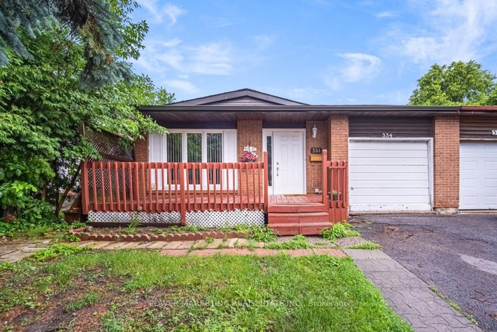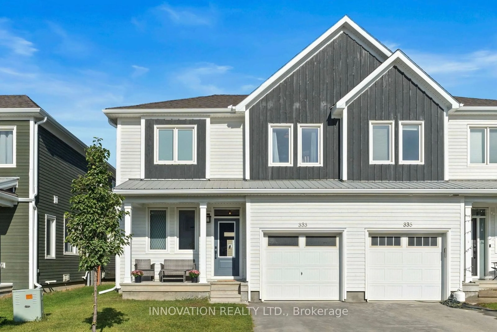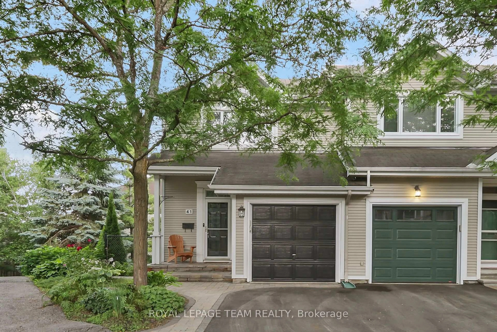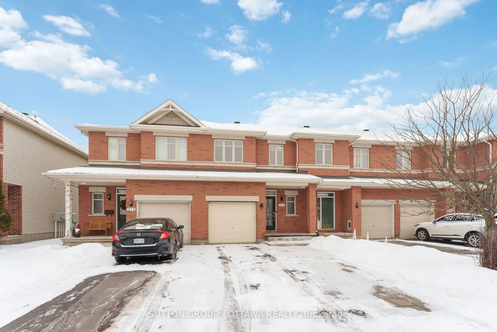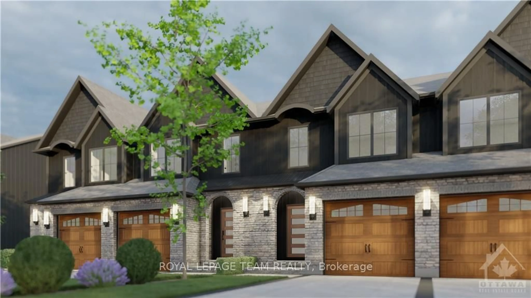41 Grady Cres, Ottawa, Ontario K2H 5S2
Contact us about this property
Highlights
Estimated valueThis is the price Wahi expects this property to sell for.
The calculation is powered by our Instant Home Value Estimate, which uses current market and property price trends to estimate your home’s value with a 90% accuracy rate.Not available
Price/Sqft$338/sqft
Monthly cost
Open Calculator

Curious about what homes are selling for in this area?
Get a report on comparable homes with helpful insights and trends.
+2
Properties sold*
$618K
Median sold price*
*Based on last 30 days
Description
Nestled in a mature neighborhood, this 4-bedroom freehold townhome offers a good blend of comfort, space, and location. Situated on a tranquil crescent, this residence boasts a rare double car garage. The main level welcomes you with an open-concept L-shaped living and dining area, highlighted by large patio doors that seamlessly extend your living space to a private, fully fenced backyard - perfect for outdoor entertaining or quiet relaxation. Kitchen features abundant cabinetry, generous counter space, and comes fully equipped with all appliances. Direct interior access to the oversized double garage and a convenient main floor powder room adds to the functionality and appeal. The second level offers four generously sized bedrooms & a full bath. The primary suite has a full wall of closets and a private balcony - the perfect spot to enjoy your morning coffee or unwind at days end. Fully finished lower level extends your living space with a large recreation room, laundry area, and an additional full bathroom - ideal for a home office, media room, or guest accommodations. Private backyard features a spacious deck and includes a BBQ and patio set for your enjoyment. Exceptional location within minutes of walking trails, top-rated schools, public transit, Bruce Pit, shopping, and quick highway access for effortless commuting. An outstanding opportunity to own a well maintained home in a good location. Book your private tour today.
Property Details
Interior
Features
Exterior
Features
Parking
Garage spaces 2
Garage type Attached
Other parking spaces 4
Total parking spaces 6
Property History
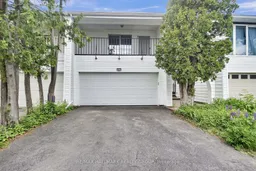
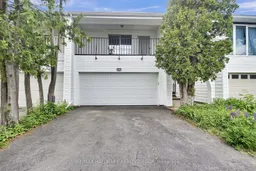 45
45