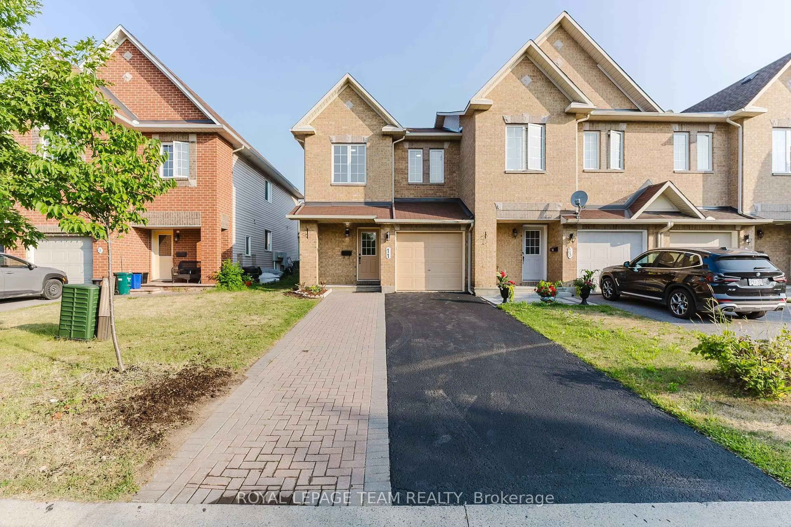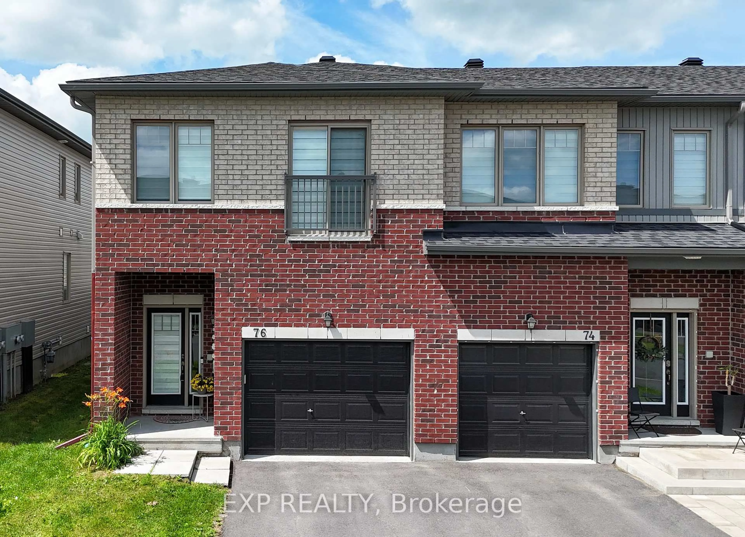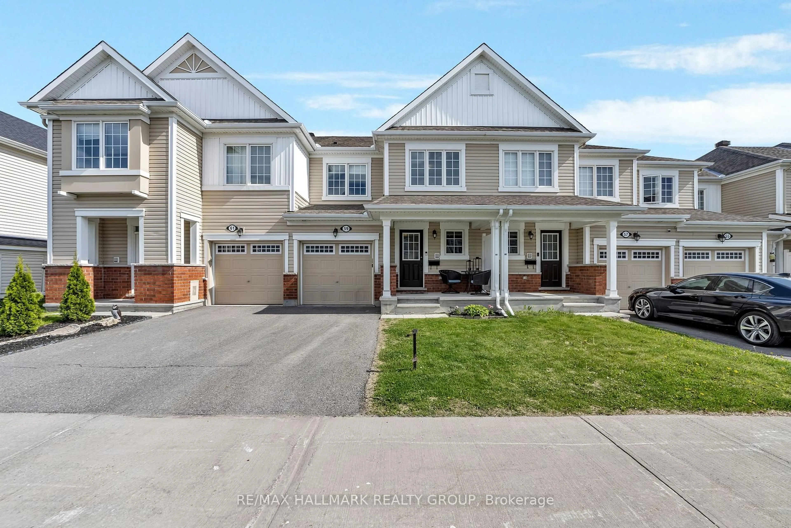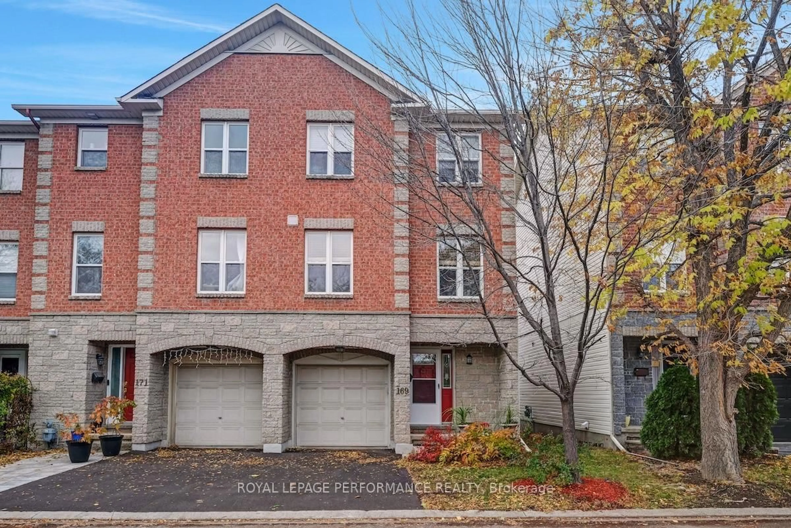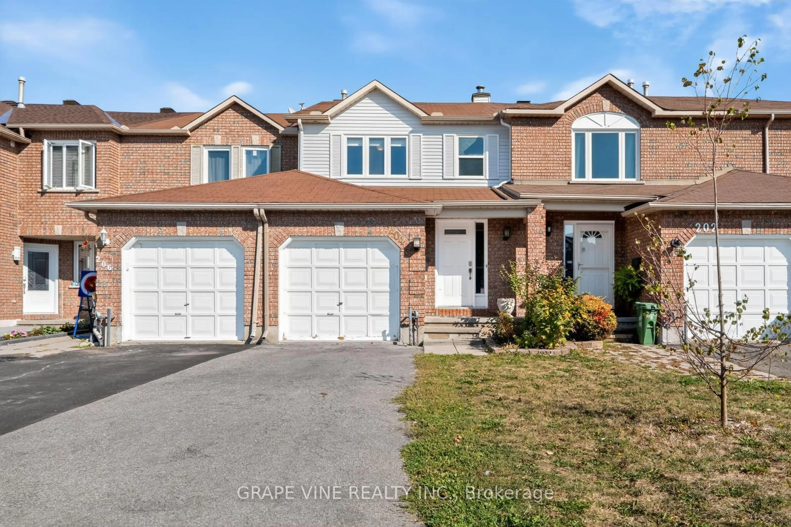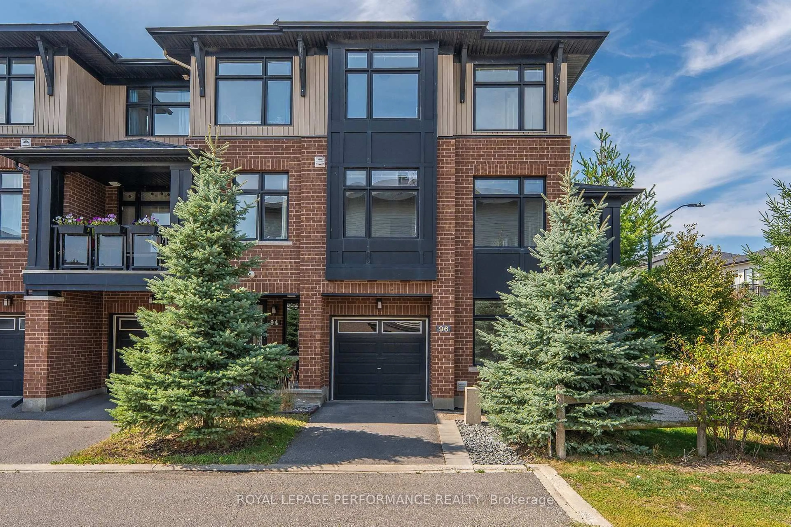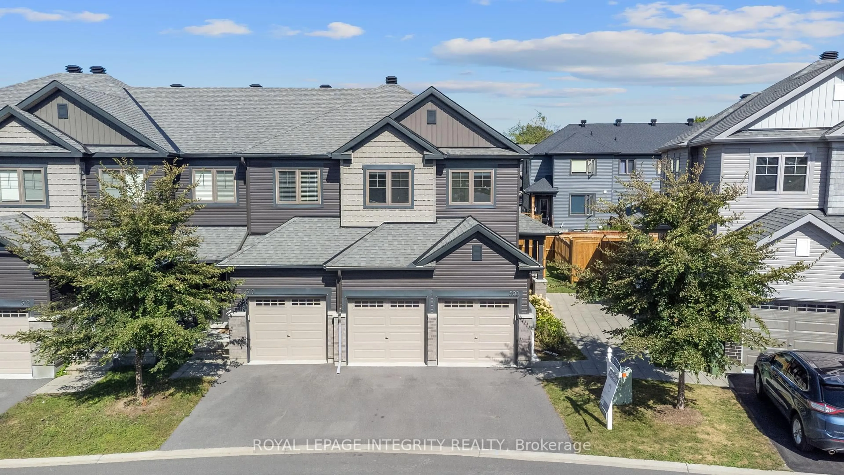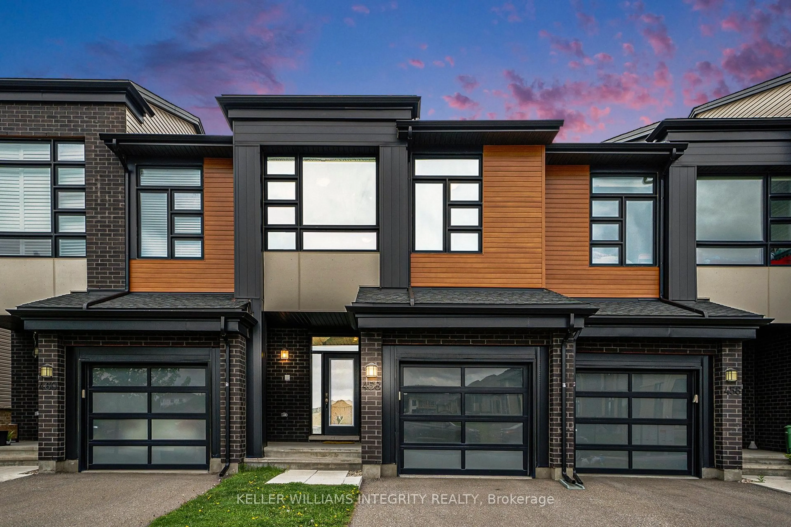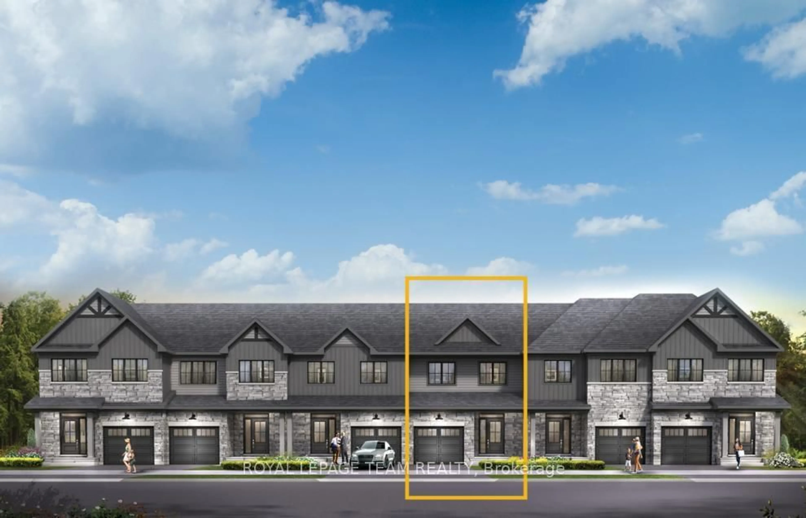Check this one out! Simply move in, unpack & enjoy. This owner occupied 2008 built 1771sqft Richcraft Rosedale feats. 3Bed & 2.5Bath. The upgraded pavers in the front are the first indication that quality is afoot. As u enter, you will note that the home is freshly painted in modern tones. The deep rich chocolate finished 3.25" red oak provides a dramatic contrast. The kitchen is so functional. Set in a galley style format, the space boasts a wonderful walk in pantry, luxurious granite countertops, easy to maintain backsplash tiles, quality appliances & a freshly painted high end finished cabinetry. The floors are easy to maintain, durable ceramic. The main living space has a well sized dining/living room combo. The home is soaked in natural light due to the large format windows, so glorious! Access to the basement is via the back of the home. The basement offers up a super cozy finished family room, complete w/ a natural gas fireplace which further enhances this focal space. Upstairs a generously appointed primary bedroom awaits. The space has a well designed study off to the side, super sumptuous 4pc ensuite bath & a usable walkin closet. There is a 3pc main bathroom with tiled surrounds w/ an upgraded vanity. 2 more bright & airy, well proportioned bedrooms round out the offering inside the home. The interior of the home & carpets were professionally cleaned & in great shape. The backyard is super awesome. The entirety of the rear yard space boasts a maintenance free deck & it is fully fenced. The metal gazebo offers increased functionality as it provides shade & shelter from the sun & the rain. The offerings in this home are definitely quality. The location of this home, your new home is absolutely terrific. Riverside South is thriving. It is further bolstered by good schools (new Riverside South High School opens 2026), a new shopping complex & the LRT extension r all within a short walk. WELCOME HOME!
Inclusions: Refrigerator, Stove, Dishwasher, Hood Fan, Washer & Dryer, All Existing Lighting Fixtures, Windows Blinds, Auto Garage Door Opener & Remote, Gazebo
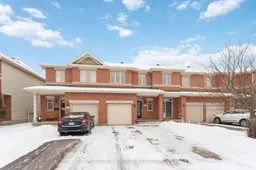 40
40

