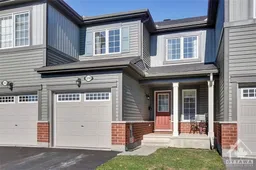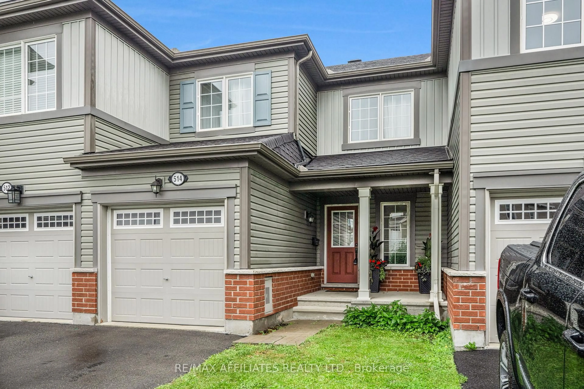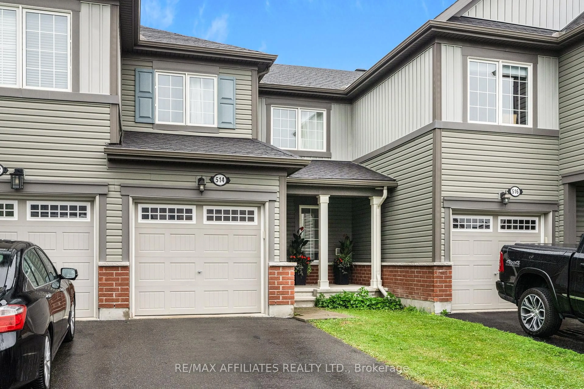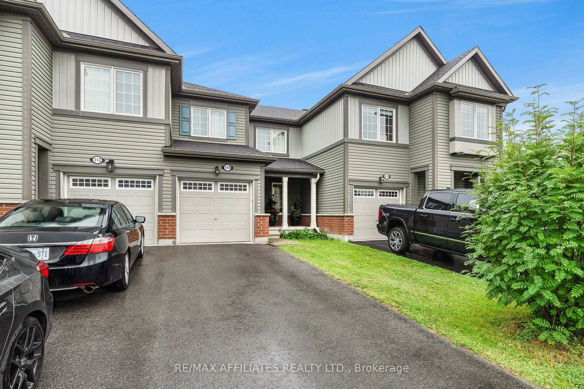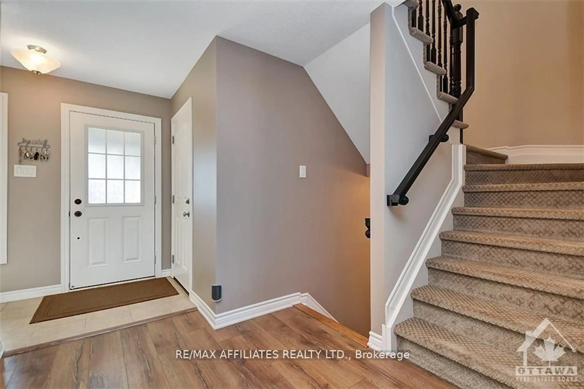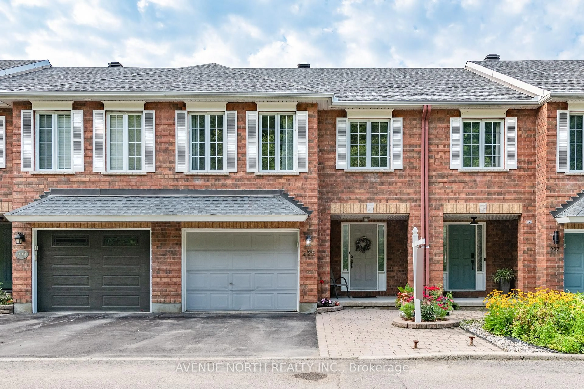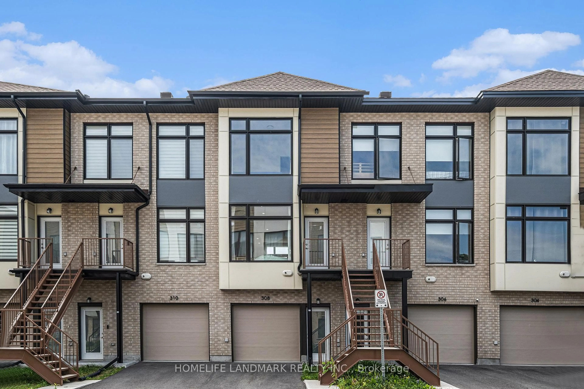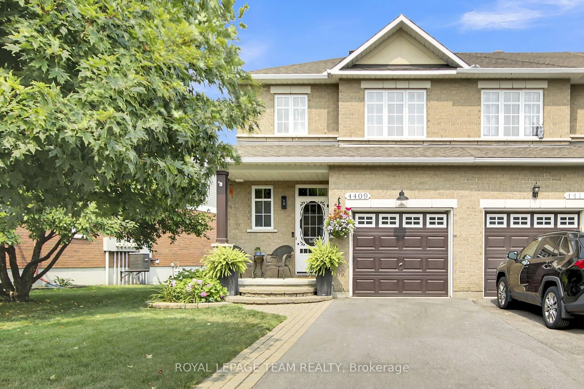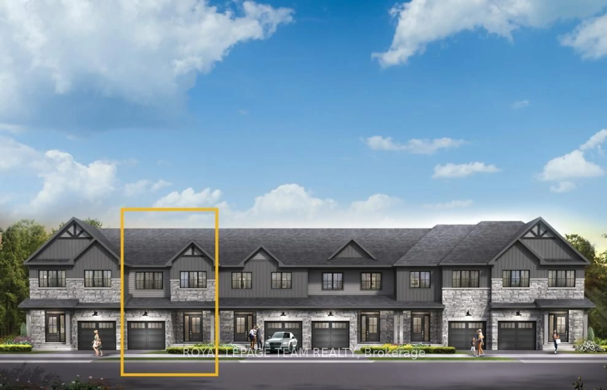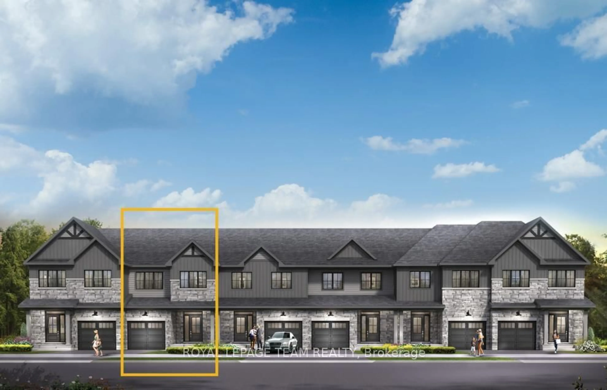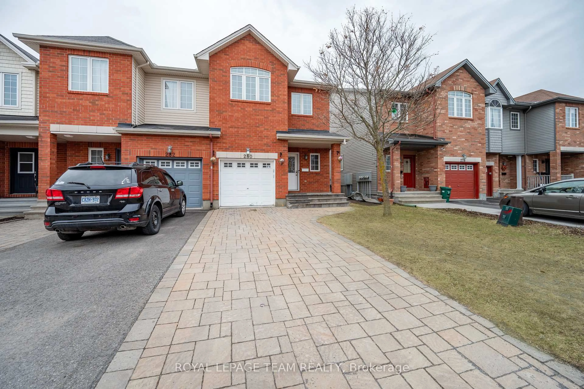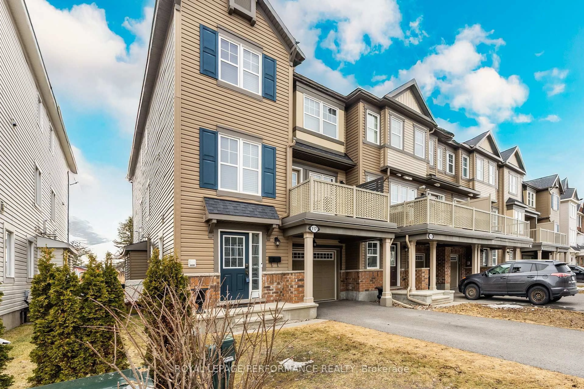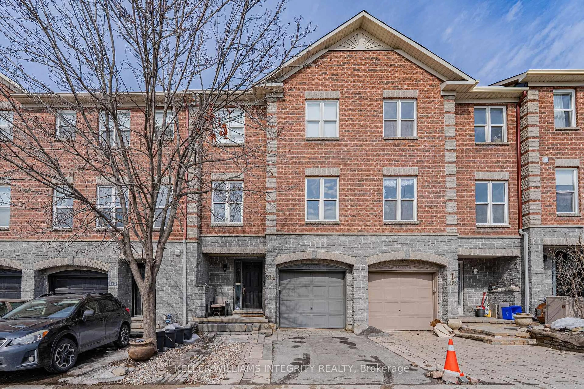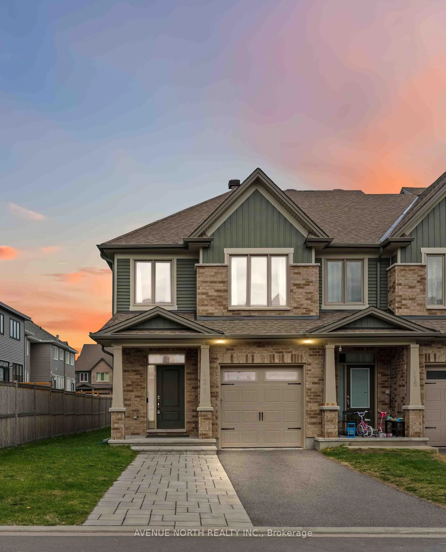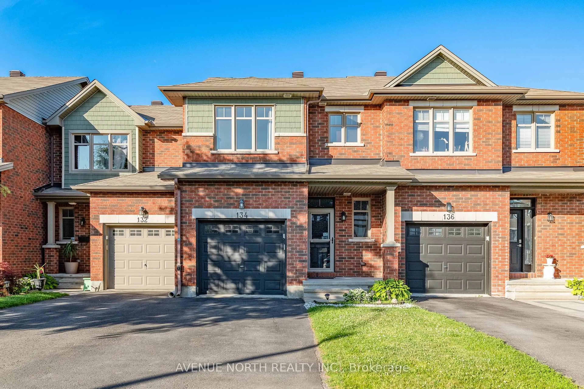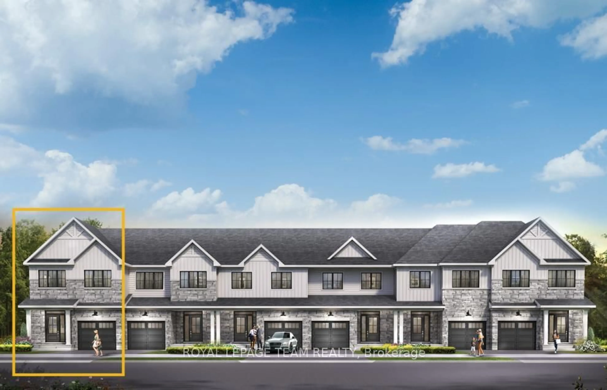514 Broadleaf St, Ottawa, Ontario K4A 1A4
Contact us about this property
Highlights
Estimated valueThis is the price Wahi expects this property to sell for.
The calculation is powered by our Instant Home Value Estimate, which uses current market and property price trends to estimate your home’s value with a 90% accuracy rate.Not available
Price/Sqft$453/sqft
Monthly cost
Open Calculator

Curious about what homes are selling for in this area?
Get a report on comparable homes with helpful insights and trends.
+2
Properties sold*
$653K
Median sold price*
*Based on last 30 days
Description
Welcome to this inviting 3-bedroom, 3-bathroom home located on a peaceful street, close to all your essentials. The open-concept main level features a spacious kitchen with ample cabinetry, seamlessly overlooking the dining area and bright living room complete with beautiful laminate flooring and a cozy gas fireplace, perfect for relaxing or entertaining. Upstairs, you'll find three generously sized bedrooms, including a primary suite with his and her closets and a 3 piece ensuite with stand up shower. A second full bathroom serves the additional bedrooms, and easy-care laminate flooring throughout the upper level ensures low-maintenance living. The lower level includes a dedicated laundry area, abundant storage space, and potential for additional living or recreational use. Step outside to enjoy the oversized, fully fenced backyard, ideal for hosting gatherings, playing, or simply unwinding in your private outdoor space. Additional highlights include a longer-than-average driveway, perfect for multiple vehicles, and it backs on to single family homes, giving more privacy. Don't miss your opportunity to own this well-maintained, move-in ready home in a fantastic location!
Property Details
Interior
Features
Main Floor
Dining
2.43 x 2.14Living
3.65 x 3.35Kitchen
4.26 x 2.74Exterior
Features
Parking
Garage spaces 1
Garage type Attached
Other parking spaces 2
Total parking spaces 3
Property History
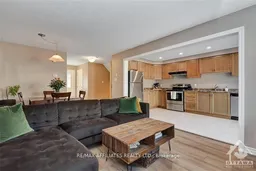
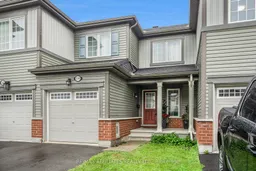 31
31