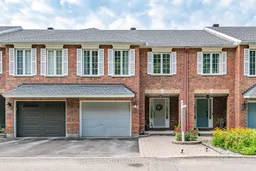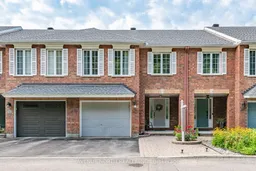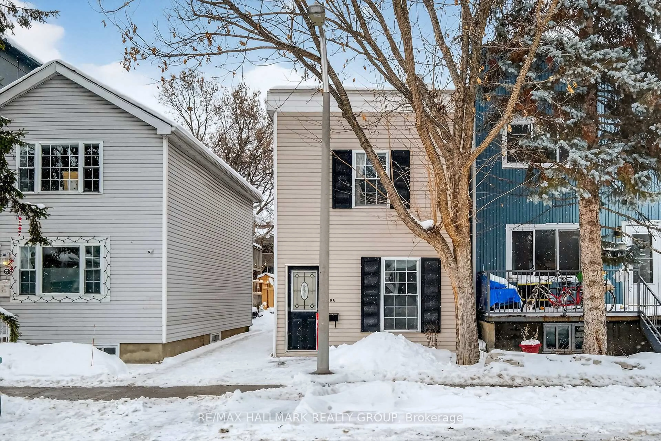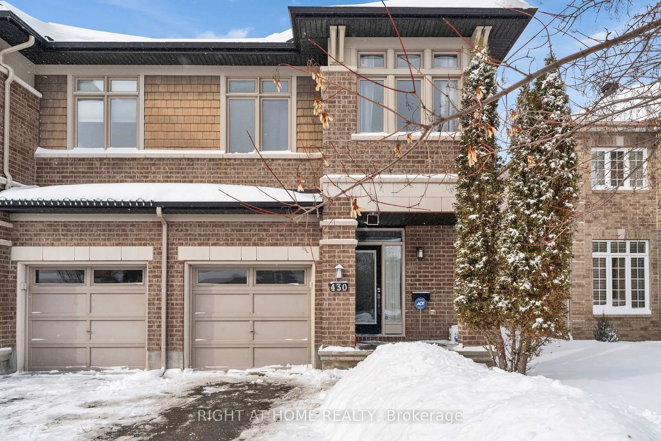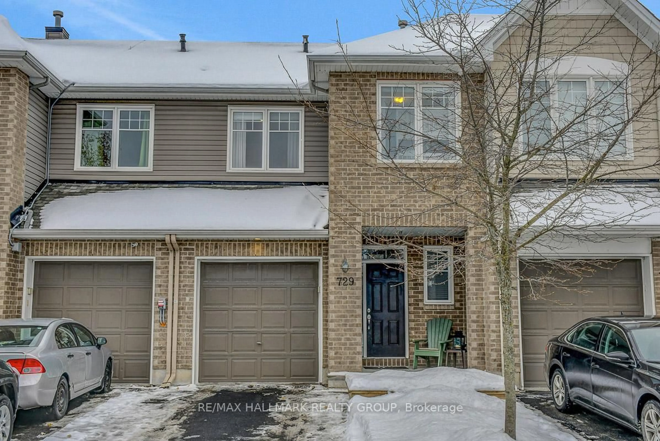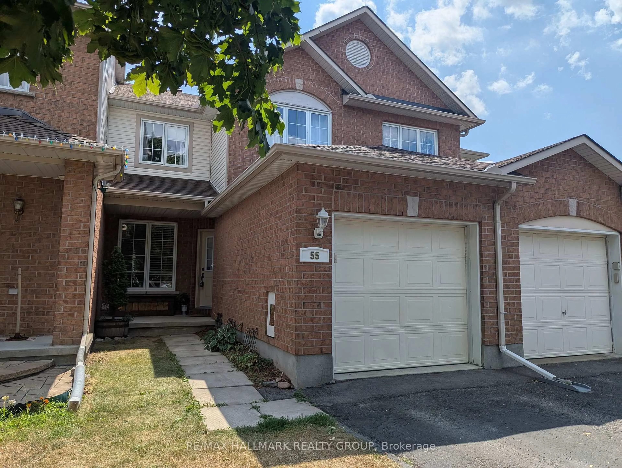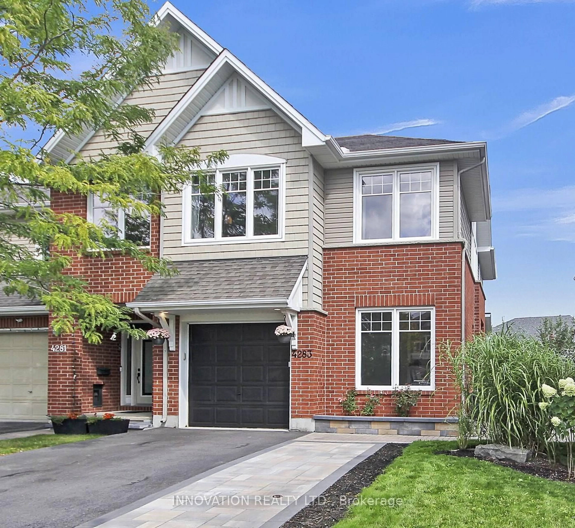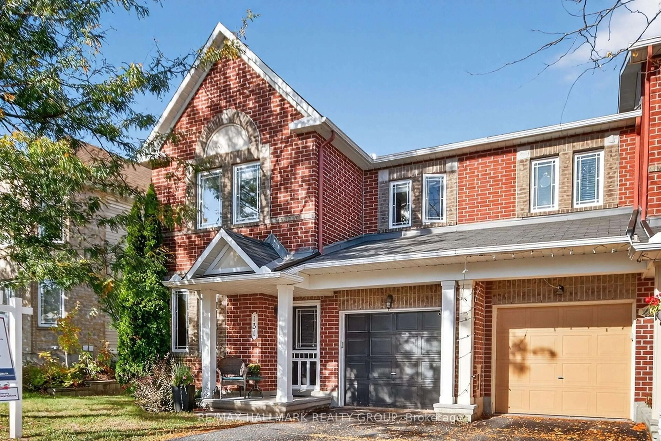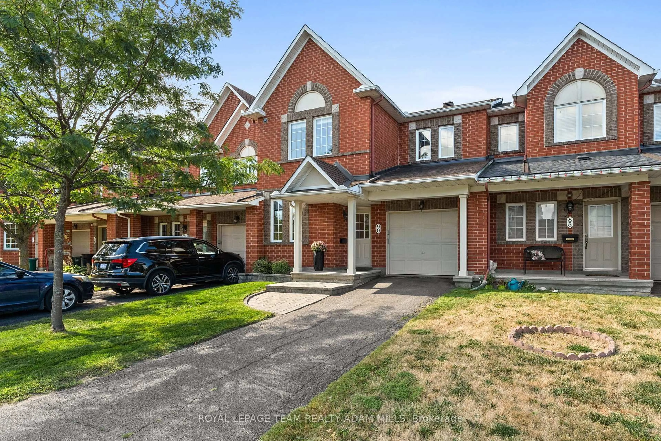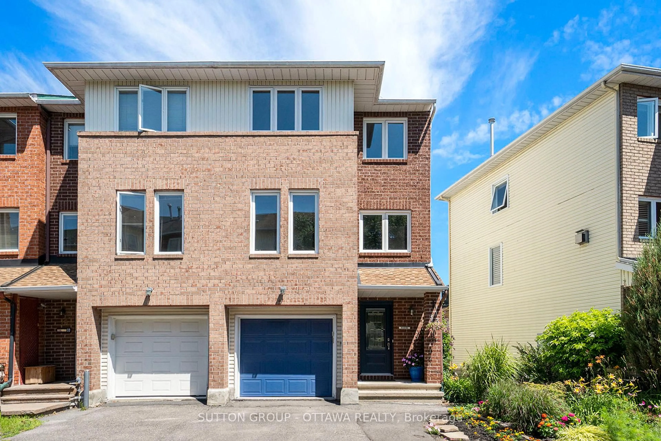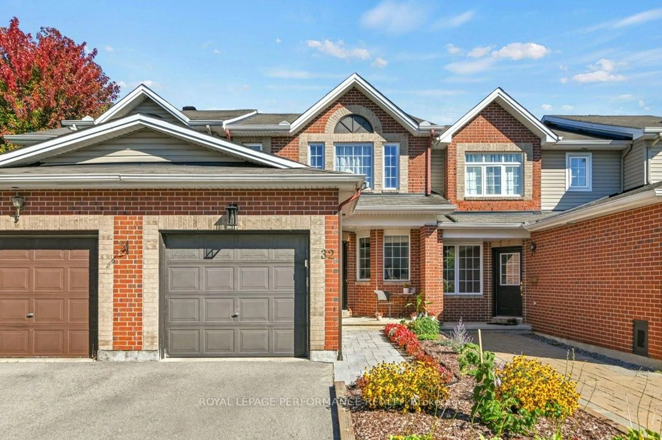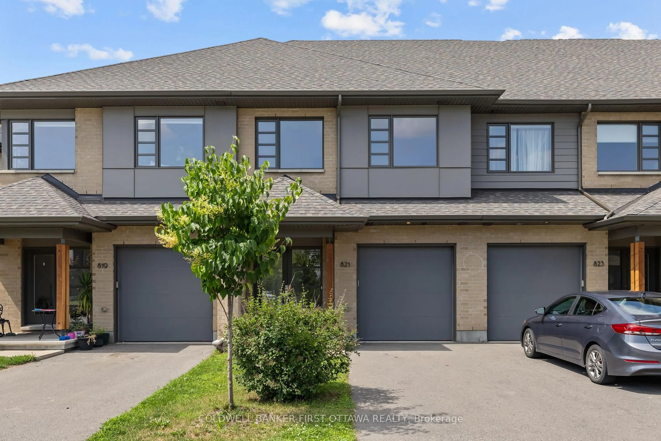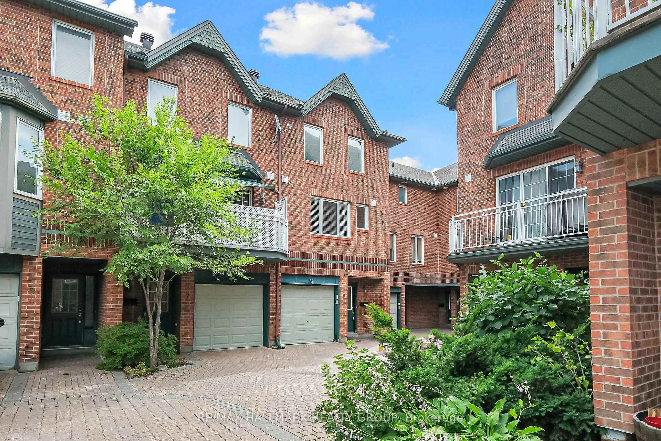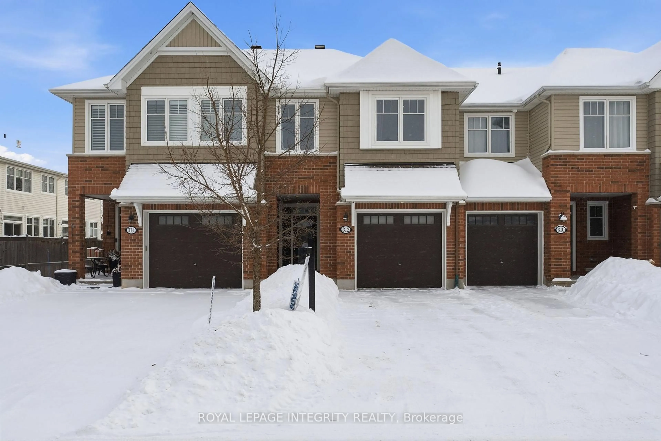Welcome to 225 Gladeview, a bright turnkey townhome, offering over 1,700 square feet of stylish living space with NO REAR NEIGHBOURS and backing directly onto a peaceful walking path and park. Soaked in natural light from oversized windows and enhanced by soaring ceilings, the open-concept main floor features gleaming hardwood floors and a welcoming layout, that's perfect for entertaining. The spacious kitchen boasts an eat-in island and stainless steel appliances. Cozy up by the gas fireplace in the living area for added warmth and ambiance. Upstairs, the primary bedroom offers a spacious retreat with a 5-piece ensuite that conveniently includes a cheater door to the hallway, making it easily accessible to the second bedroom. The fully finished basement is perfect to expand your living space, featuring a large family room, a generous bedroom, and a full 4-piece bathroom. Step out back to enjoy your private deck and the tranquil green space behind. This home is perfectly located in a walkable neighbourhood close to schools, parks, shopping, and everyday conveniences. With an association fee that covers street maintenance and common area lawn care, this low-maintenance home truly checks every box. Just move in and enjoy! Roof 2015, Furnace 2019.
Inclusions: Stove, Dryer, Washer, Refrigerator, Dishwasher, Hood Fan, Window Blinds, Drapes, Draper Rods.
