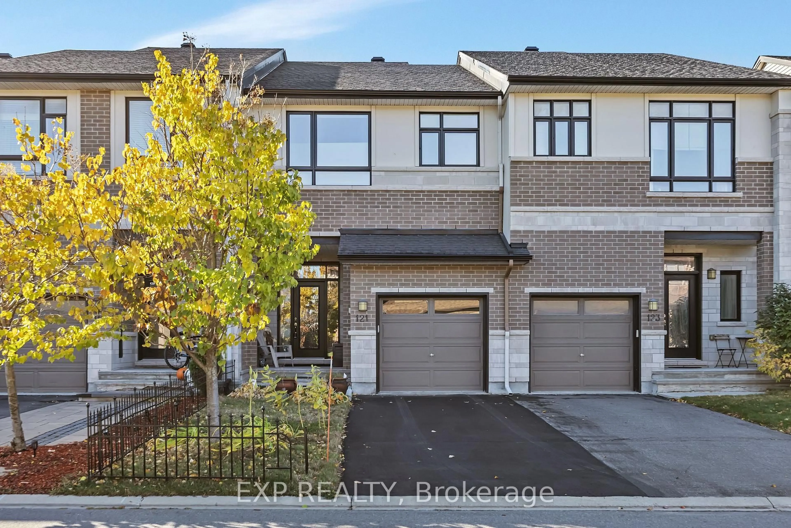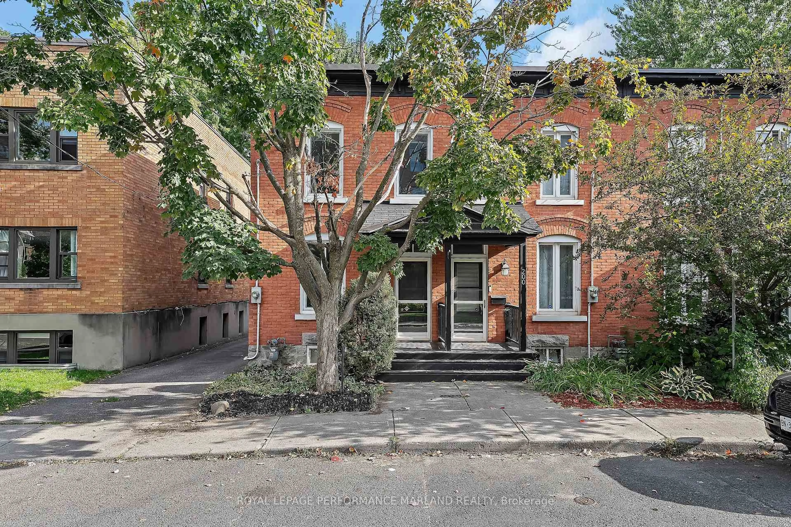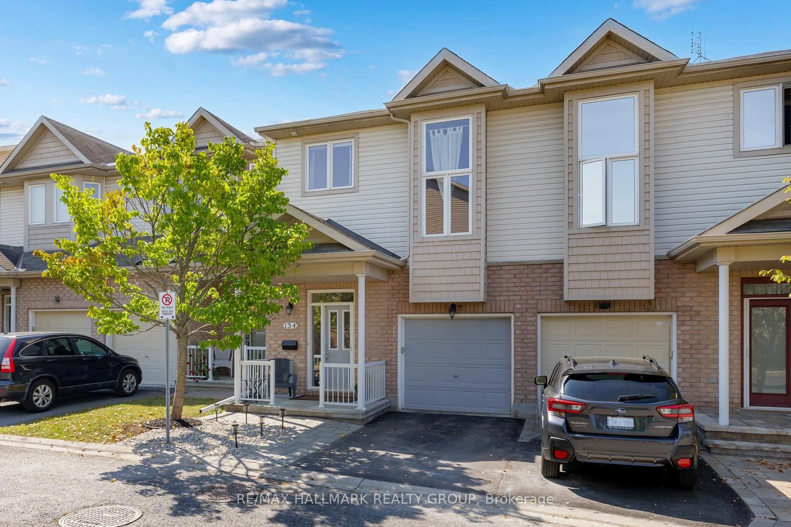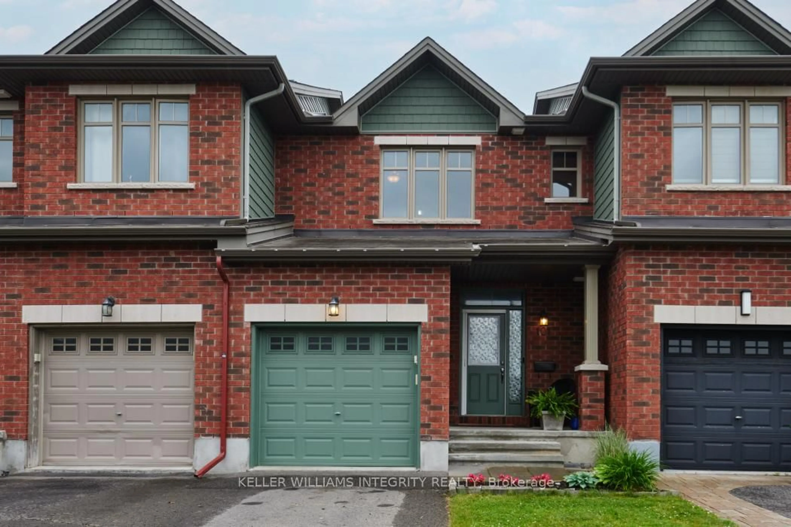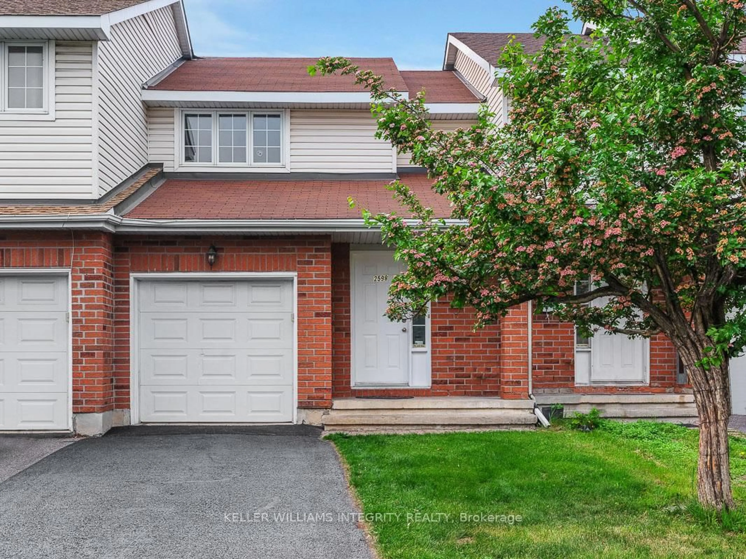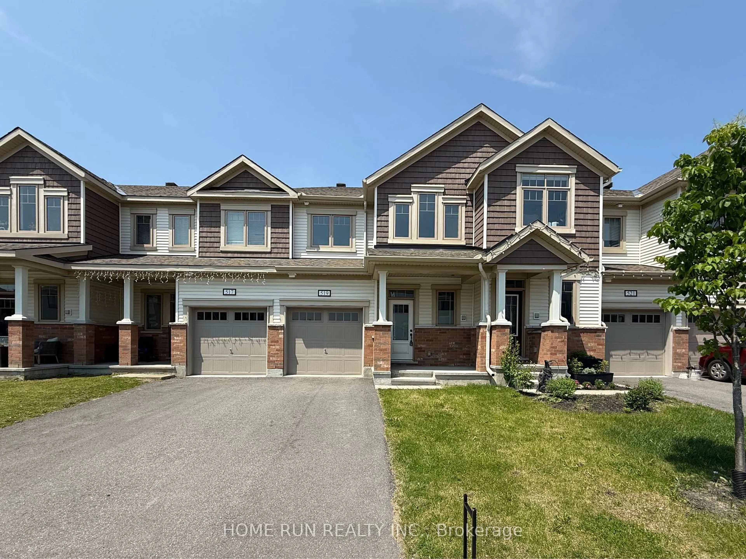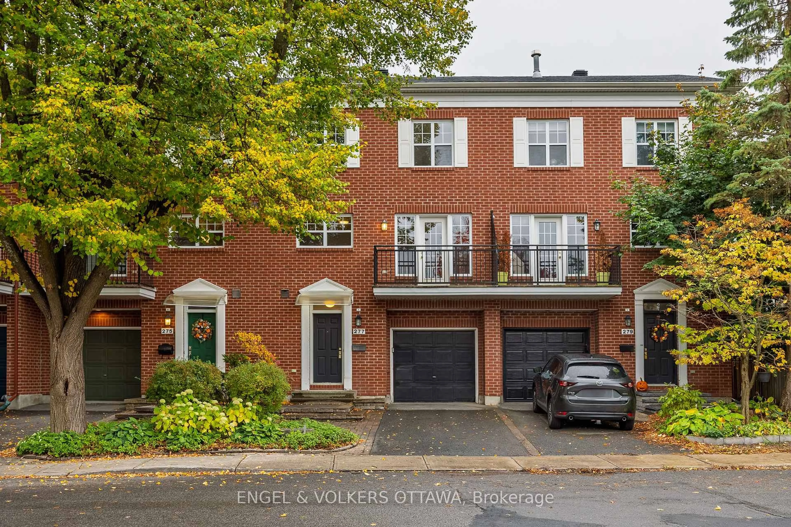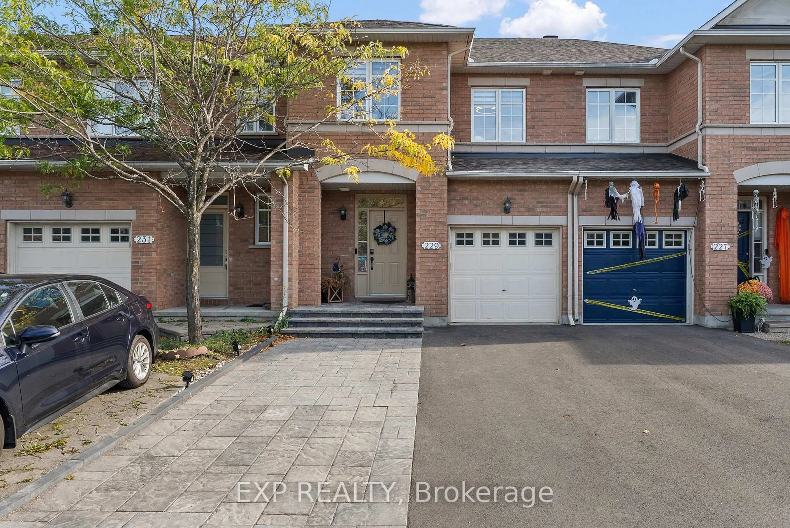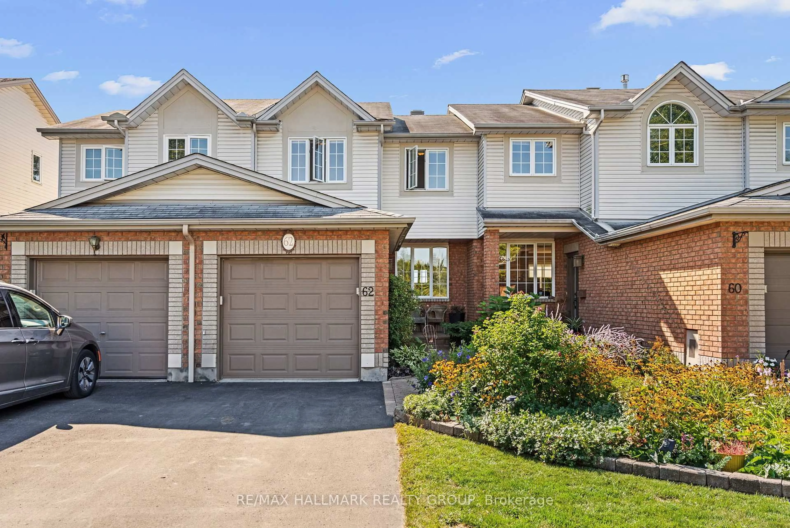Welcome to 32 Winnegreen Court , a rare and spacious 4-bedroom, 2.5-bathroom townhome located in the highly sought-after community of Hunt Club Park. This home offers one of the largest layouts available among townhomes in the area, making it ideal for growing families or those who appreciate extra living space. The main floor features a functional layout with a bright living and dining area, extra large room in between floors, could be used as a guest room or office. Second floor offers a large primary bedroom with a walk-in closet and 4- piece ensuite. Two additional bedroom are generous in space as well with full bath, while the fully finished basement provides a versatile space perfect for a recreation room, home gym, office, or playroom. Recent updates: all windows and back patio door in 2024 with high-quality, energy-efficient Triple-pane models. A/C in 2019, and a heat pump was added for improved year-round energy efficiency in 2024. Brand new hot water tank in 2025.The entire home has been freshly painted, offering a clean and modern feel thats move-in ready.Step outside to a interlocked backyard with no rear neighbours backing directly onto a school. The location is unbeatable. This quiet, family-friendly street is surrounded by parks, schools, and everyday amenities. Enjoy quick access to public transit, shopping centers, recreation facilities, and walking paths. Commuting is a breeze with easy connections to Hunt Club Road, Bank Street, Highway 417, and just a short drive to Ottawa International Airport, OU and CU. Don't miss this rare opportunity to own a well-maintained, updated, and generously sized townhome in one of Ottawas most established and convenient neighborhoods. Book your showing today!
Inclusions: Stove, Refrigerator, Hood Fan, Dishwasher, Washer, Dryer
 43
43

