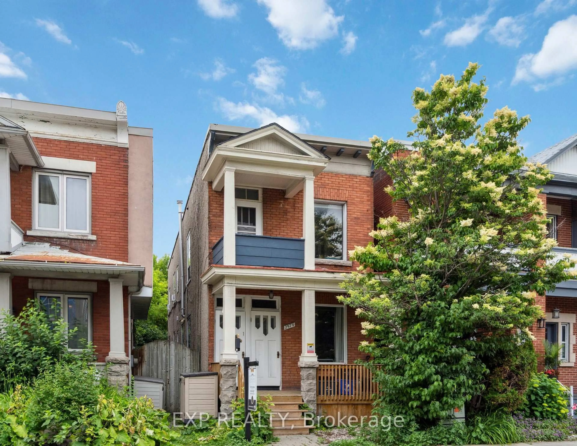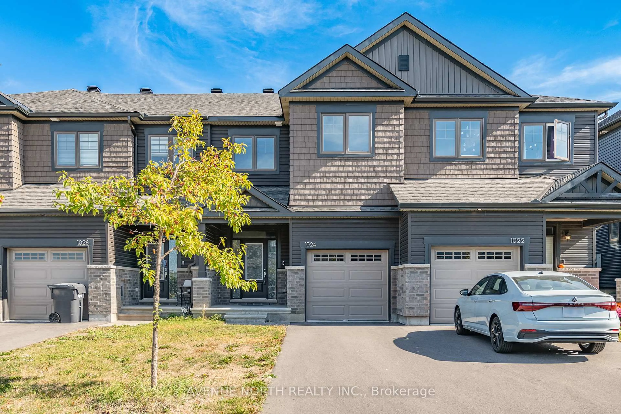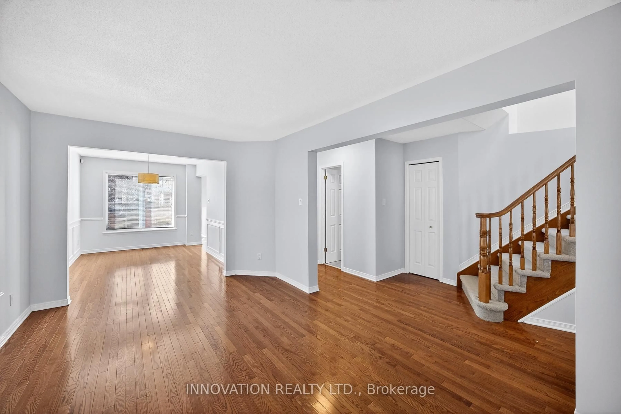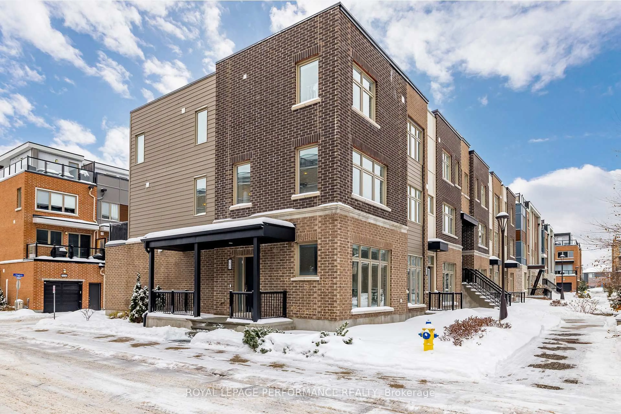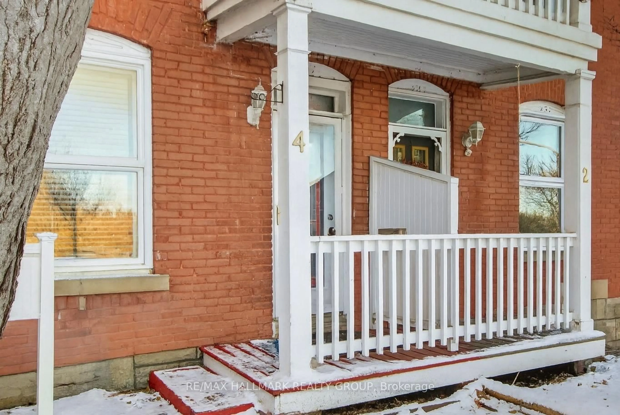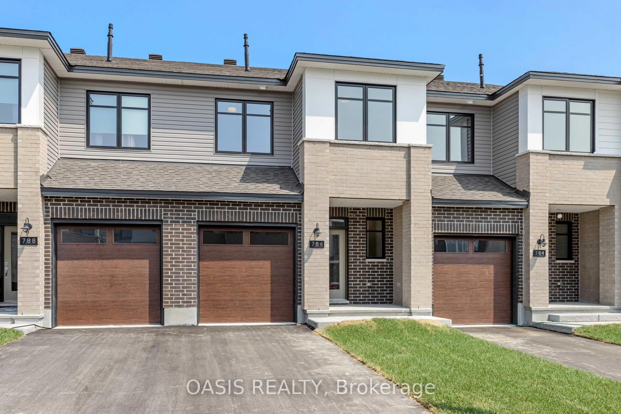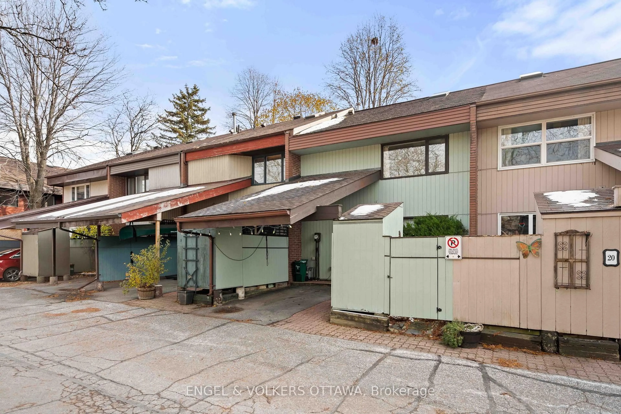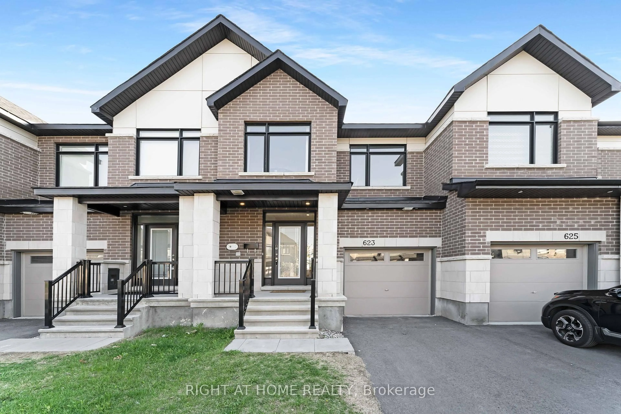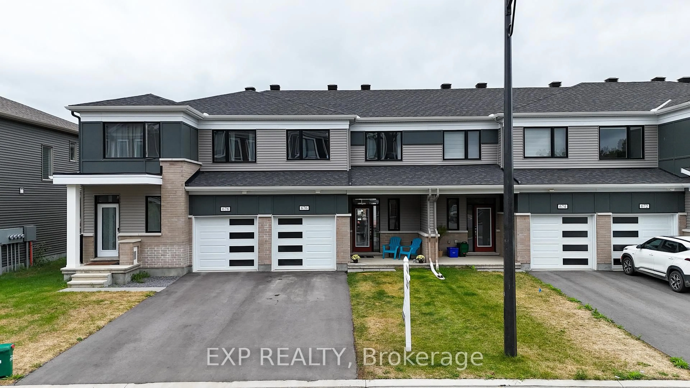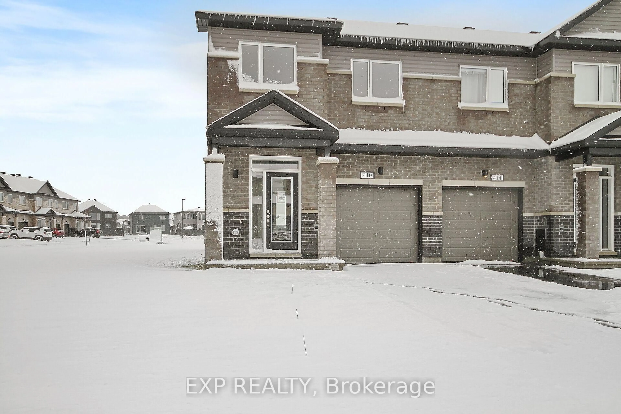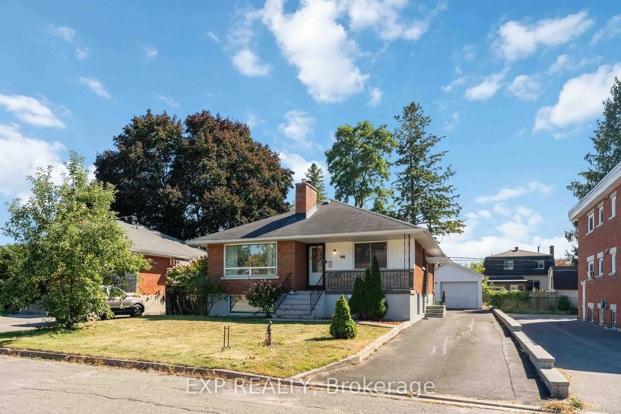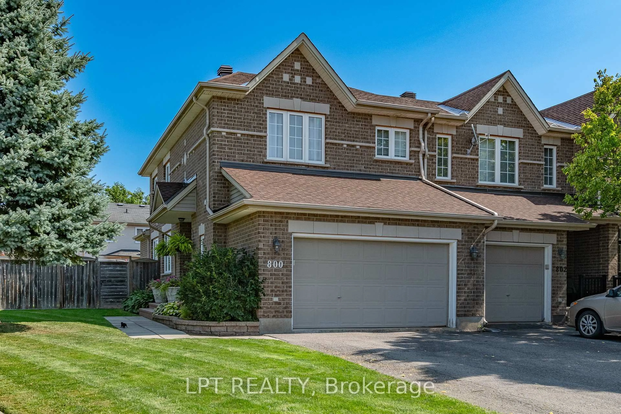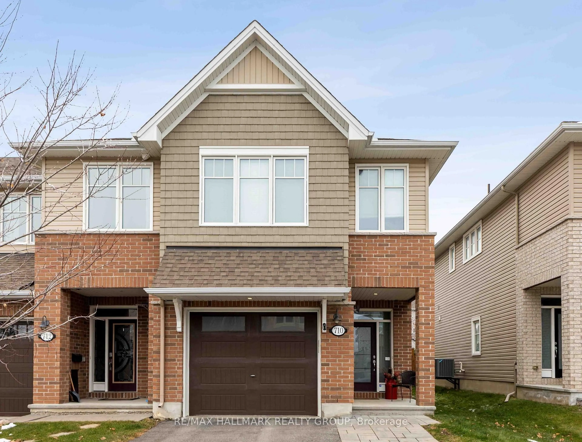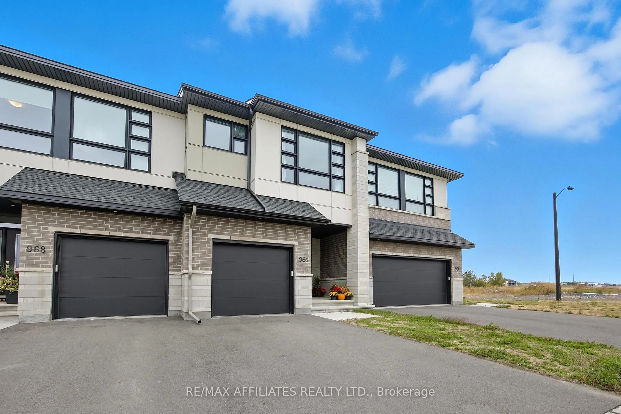This immaculate, beautifully maintained and upgraded, certified energy-efficient 2-bedroom + loft, 3-bathroom home (built in 2014) offers a perfect blend of comfort, style, and sustainability. The open-concept main level features a bright living room with floor-to-ceiling windows, a natural gas fireplace, and stunning oak hardwood floors. Krumper's energy-efficient solar blinds provide excellent heat and cooling regulation throughout the seasons. The upgraded kitchen is ideal for entertaining, showcasing quartz countertops, a custom tile backsplash, maple cabinetry, pot lights, pot/pan drawers, and a walk-in pantry with pocket door. The adjoining dining area offers direct access to the landscaped yard with perennial gardens, shrubs, and a connected natural gas BBQ. Upstairs, the spacious primary suite includes oak hardwood floors, a ceiling fan, oversized window, walk-in closet, and a luxurious 4-piece ensuite with glass-door shower and soaker tub. The secondary bedroom features hardwood floors and ample closet space, plus a full 4-piece main bath with upgraded finishes. The versatile loft provides the perfect space for a home office or reading nook. The fully finished lower level expands your living area with a large rec room, pot lights, and plenty of flexibility for a family room, home theatre, or gym. Additional features include: central vacuum with foyer and kitchen floor sweep outlets, furnace flow-through humidifier, lower level bathroom rough-in, additional ethernet/phone/cable jacks, concrete front entry slab, decorative privacy fencing, and connected natural gas BBQ. Ideally located in sought-after Riverside South-close to the Rideau River, LRT station, OC Transpo Park & Ride, parks, schools, shopping, restaurants, and professional services - this home combines modern living with energy-efficient design!
Inclusions: Refrigerator, Stove, Dishwasher, Microwave Hood Fan, Washer & Dryer, Window Blinds, Garage Door Opener, Central Vacuum and Attachments, All Light Fixtures, Outdoor Natural Gas BBQ, Attached Garage Shelving, Alarm System (Monitoring Not Included)
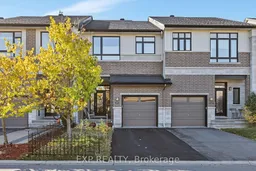 50
50

