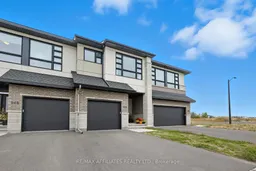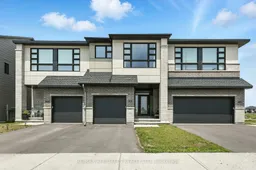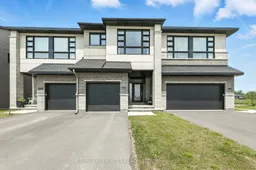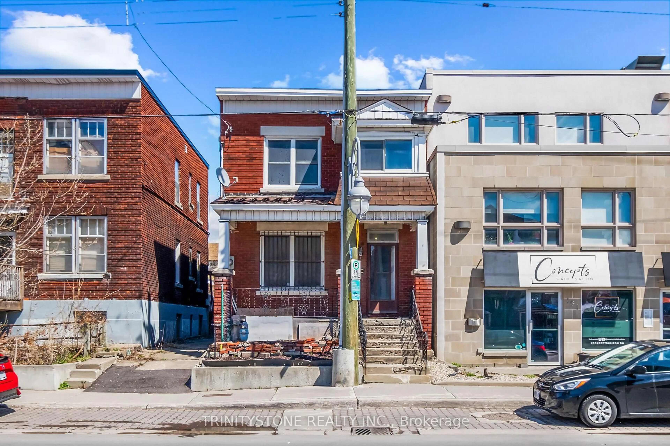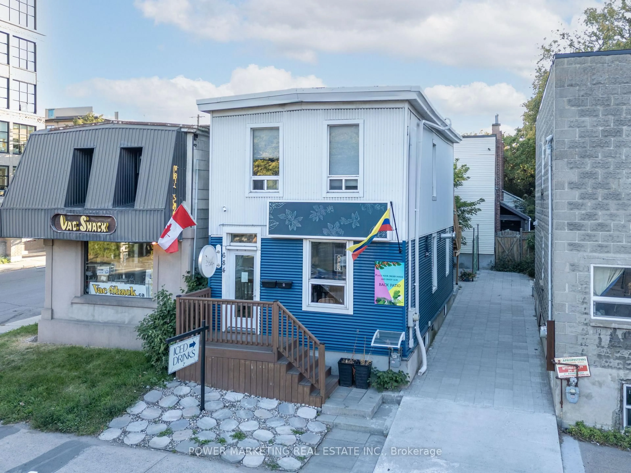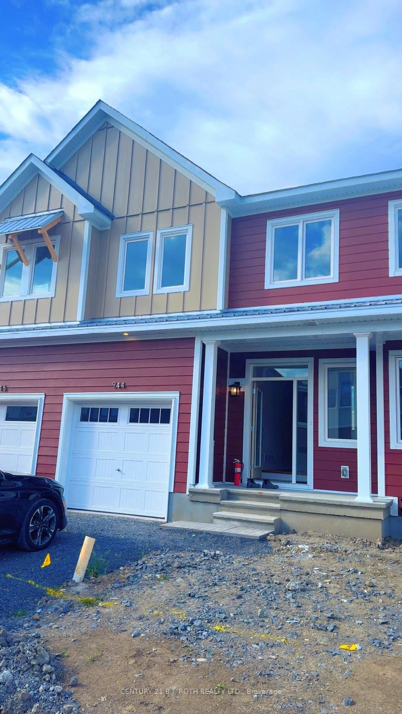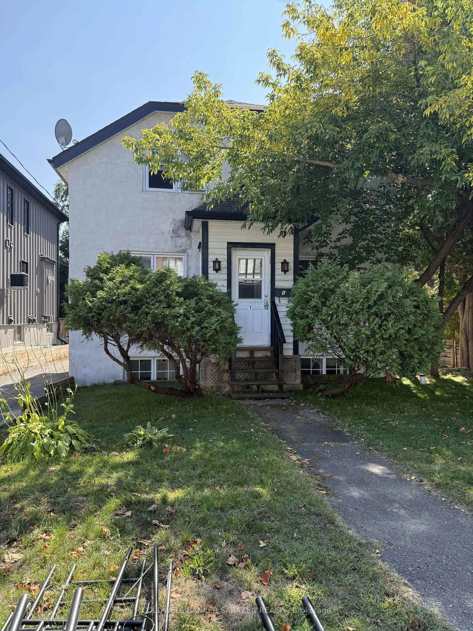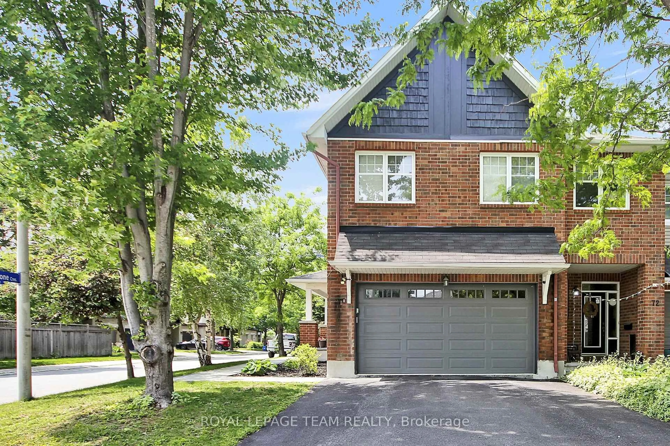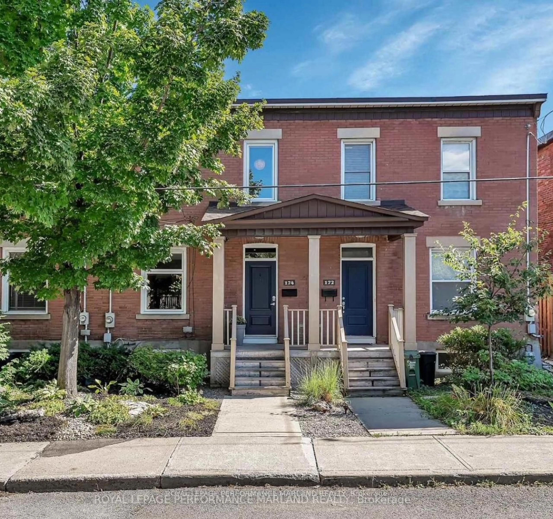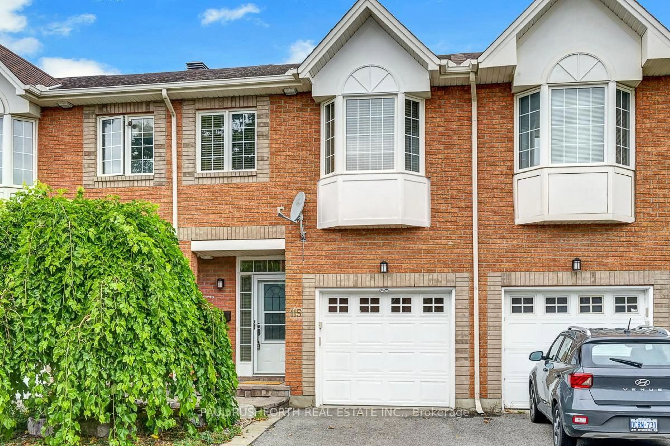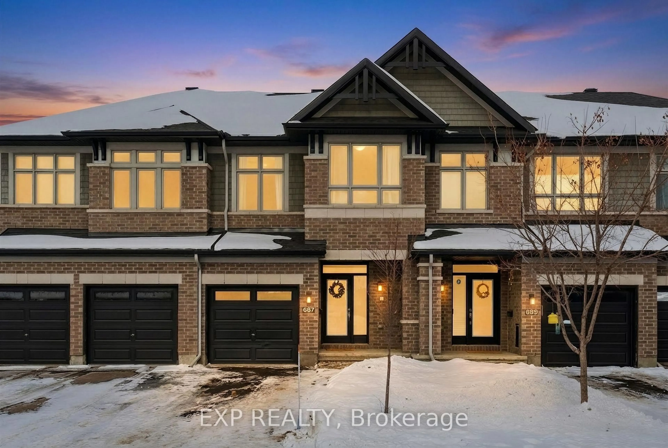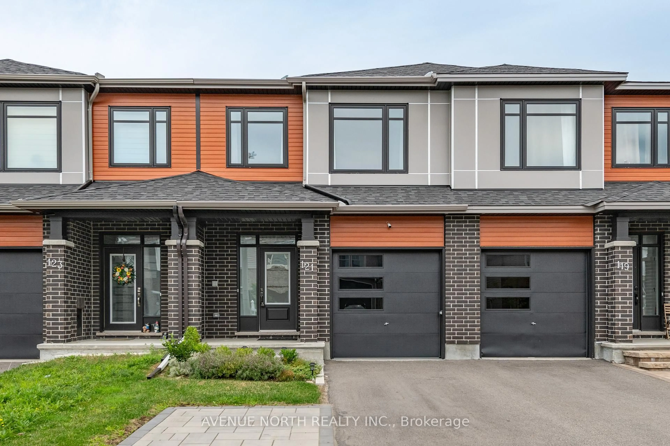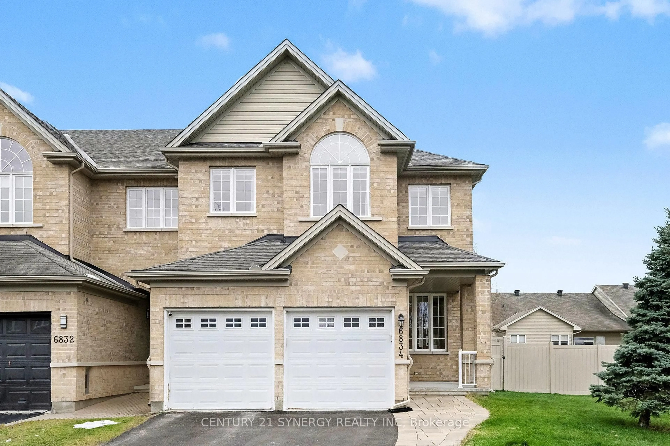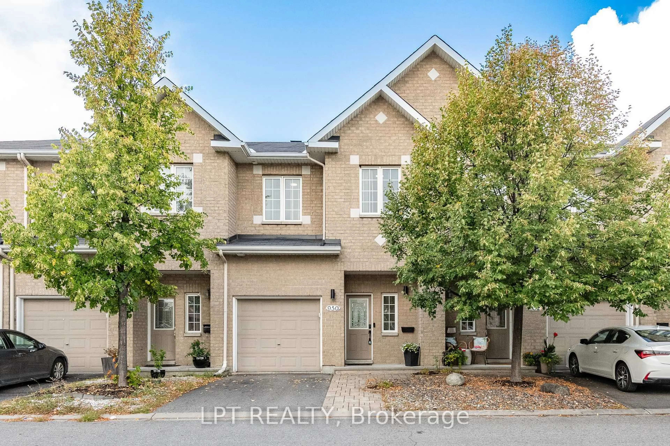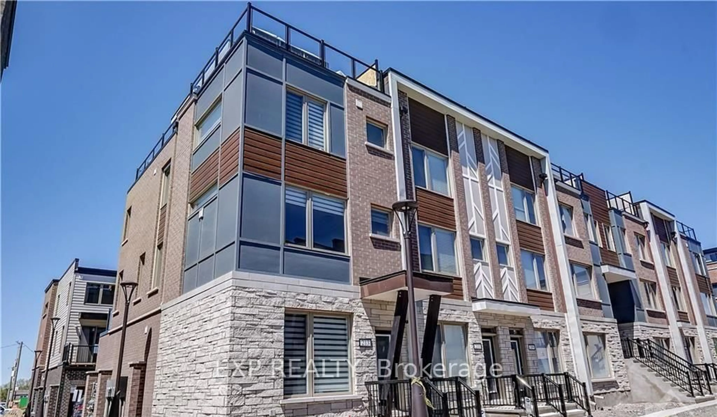Welcome to your new home where comfort, convenience, and opportunity meet. Built in 2022, this beautifully upgraded property is truly move-in ready, just take the keys and you're home. With over 2,100sqft of finished living space (including a fully finished basement), there's room for everyone to spread out and enjoy. Located in a rapidly growing area known for its strong equity growth, this home is perfectly positioned just steps from a brand-new greenspace and park. You're also just minutes from the LRT, making commuting and city travel a breeze, and close to grocery stores, schools, and all essential amenities. Inside, you'll love the open-concept main floor, featuring a warm gas fireplace in the living room and a modern kitchen with island and walk-in pantry. Upstairs, you'll find 3 spacious bedrooms, including a primary suite, plus the convenience of second-floor laundry. Downstairs, the fully finished basement adds even more living space and includes a full bathroom ideal for guests, a home office, or a family rec room. With thousands of dollars in upgrades and not a single detail left undone, this is the home you've been waiting for. What more could you want?
Inclusions: Fridge, Stove, Dishwasher, Hood Fan, Washer, Dryer, Auto Garage Door Opener
