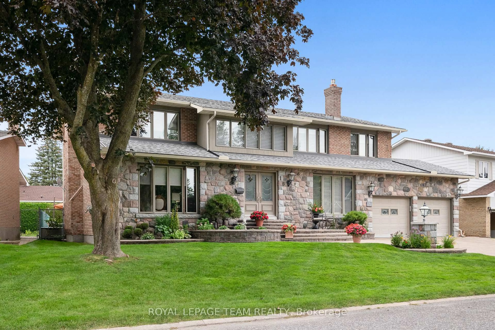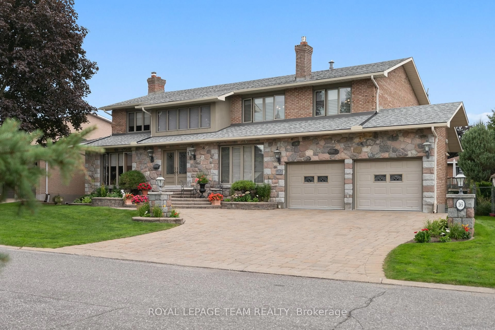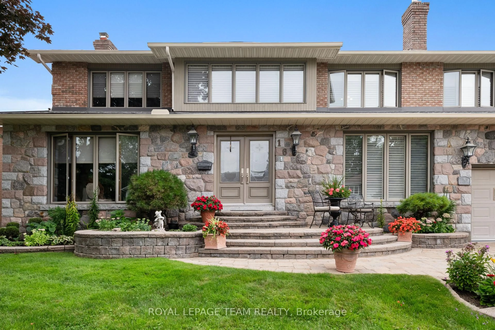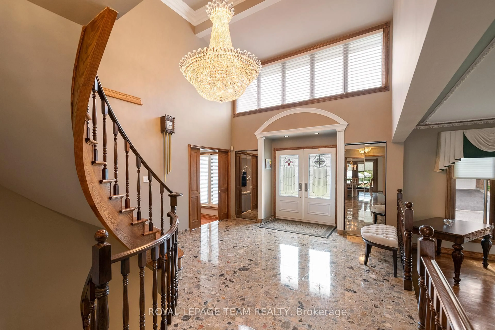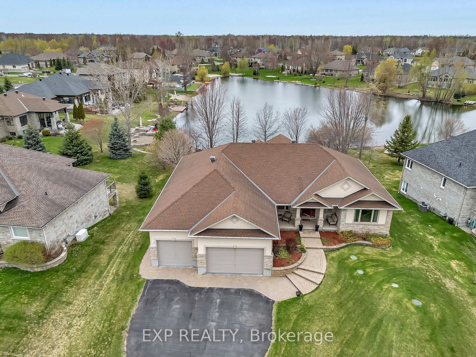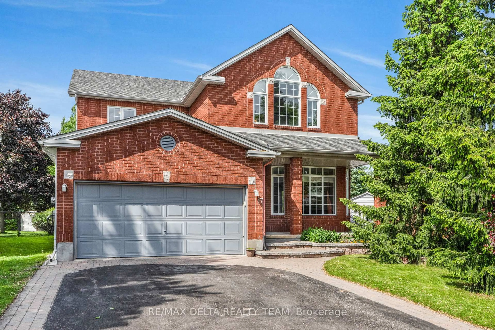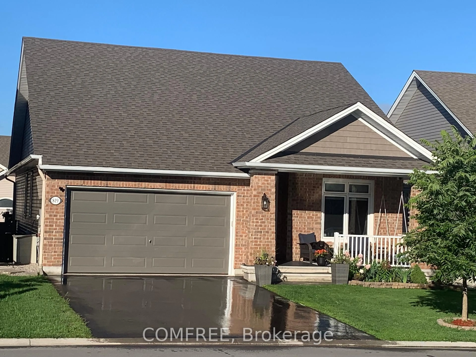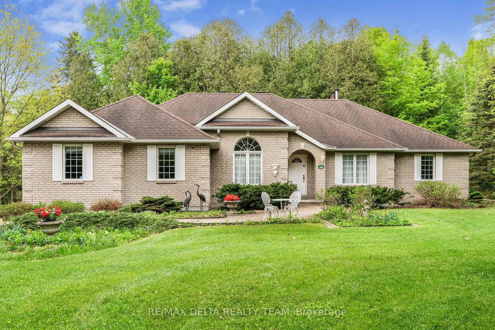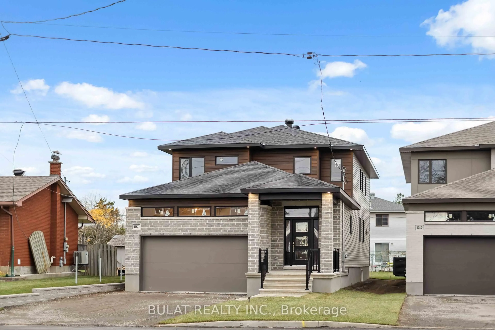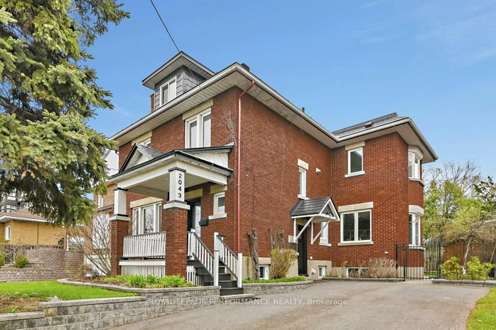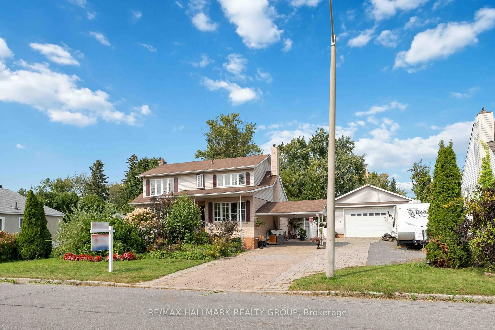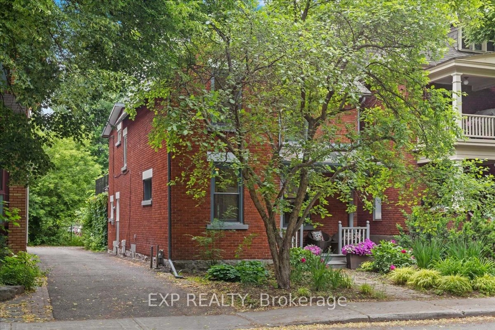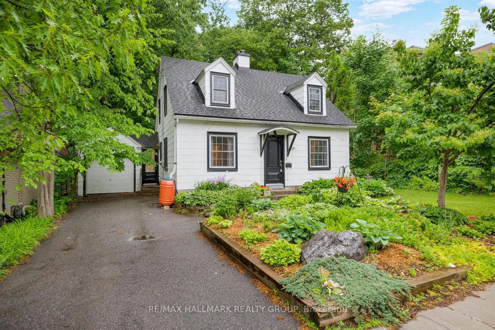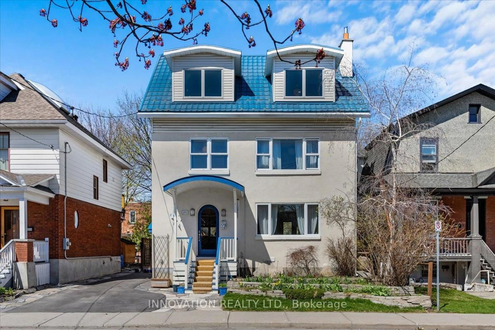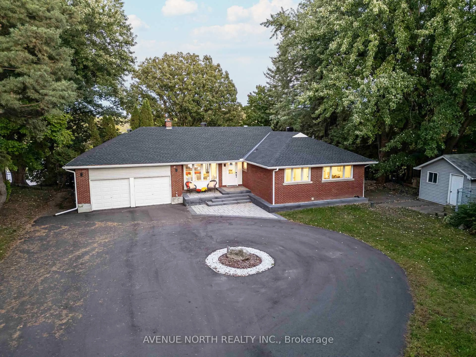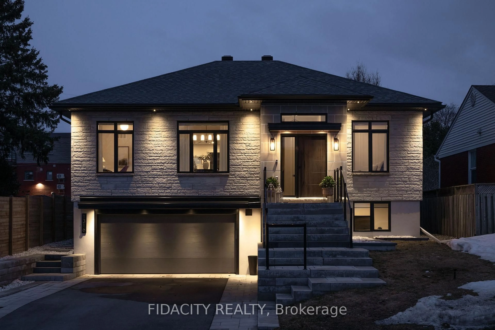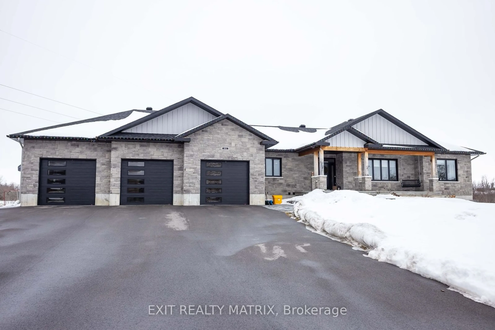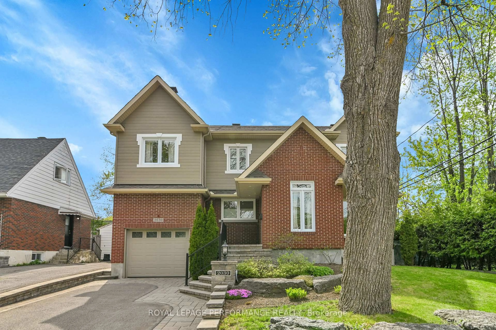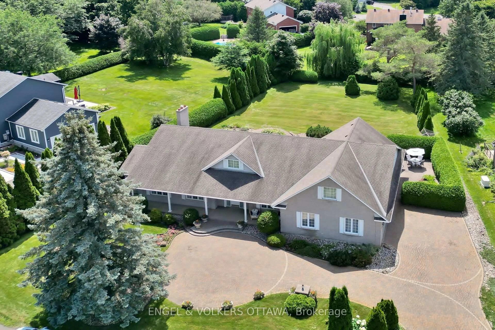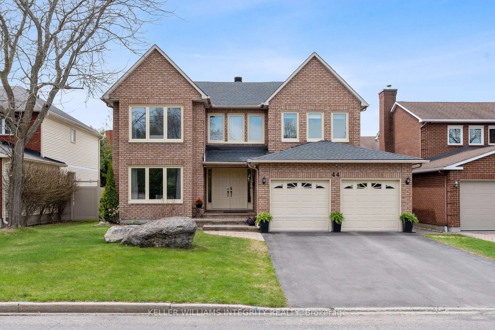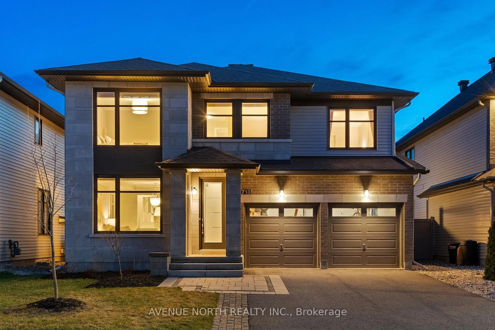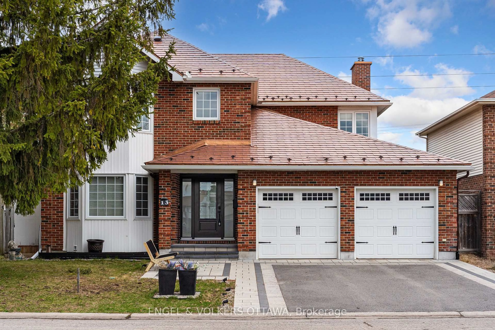16 JEREMIAH Pl, Ottawa, Ontario K2H 8L8
Contact us about this property
Highlights
Estimated ValueThis is the price Wahi expects this property to sell for.
The calculation is powered by our Instant Home Value Estimate, which uses current market and property price trends to estimate your home’s value with a 90% accuracy rate.Not available
Price/Sqft$352/sqft
Est. Mortgage$6,227/mo
Tax Amount (2024)$8,849/yr
Days On Market89 days
Description
This stunning home combines sophistication and functionality in every corner. From the grand chandelier with a lift in the entryway to the hardwood and tile flooring that flows seamlessly throughout, every detail has been thoughtfully designed. The spacious living and dining rooms are perfect for entertaining, while the large kitchen offers easy access to the rear yard, making it ideal for outdoor gatherings.The cozy family room, complete with a gas fireplace, invites relaxation, and the main floor laundry room with a shower adds convenience. The double garage provides an inside entry, making access easy and sheltered.Upstairs, the five bedrooms offer ample space, including a luxurious primary suite with a walk-in closet and a spa-like 5-piece ensuite. The finished basement is an entertainer's dream, featuring a gas fireplace, a 3-piece bath, a kitchen, a bar, a workshop, and abundant storage, including a cedar closet for special items.The beautifully landscaped yard, with its irrigation system, ensures a low-maintenance outdoor space to enjoy. With 3763.96 sq. ft. above grade and an additional 1970.27 sq. ft. in the basement, this home offers an impressive total living area of nearly 5740 sq. ft., combining style, comfort, and space for modern living.
Property Details
Interior
Features
Main Floor
Foyer
6.63 x 4.09Granite Floor / Curved Stairs
Living
6.49 x 4.28hardwood floor / Sunken Room / Large Window
Dining
5.78 x 4.26hardwood floor / French Doors / Large Window
Kitchen
5.5 x 3.67Granite Floor / Granite Counter / Centre Island
Exterior
Features
Parking
Garage spaces 2
Garage type Attached
Other parking spaces 4
Total parking spaces 6
Property History
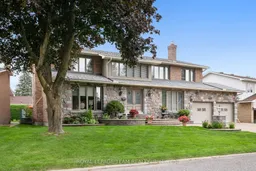 50
50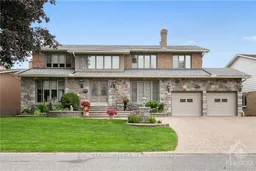
Get up to 0.5% cashback when you buy your dream home with Wahi Cashback

A new way to buy a home that puts cash back in your pocket.
- Our in-house Realtors do more deals and bring that negotiating power into your corner
- We leverage technology to get you more insights, move faster and simplify the process
- Our digital business model means we pass the savings onto you, with up to 0.5% cashback on the purchase of your home
