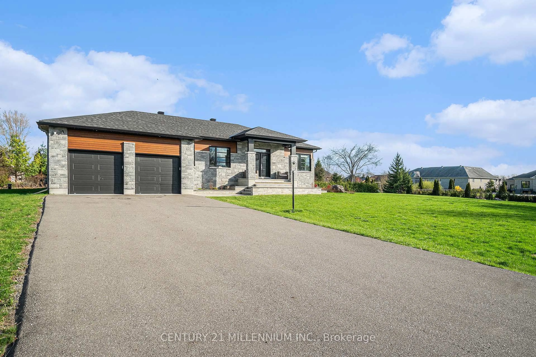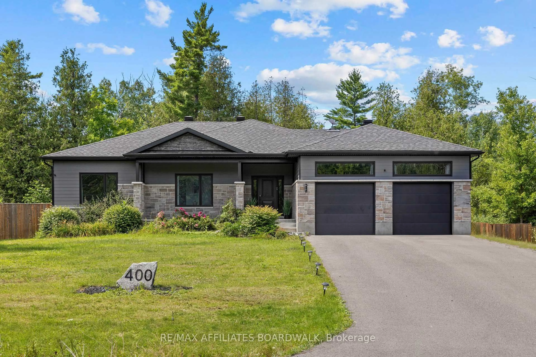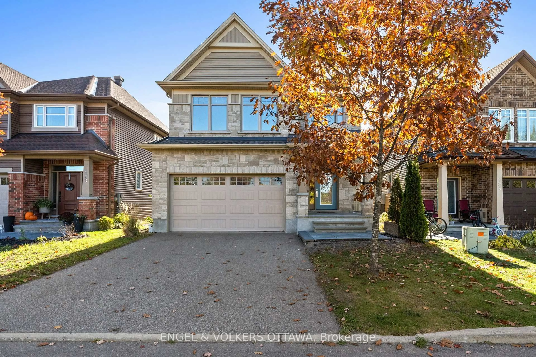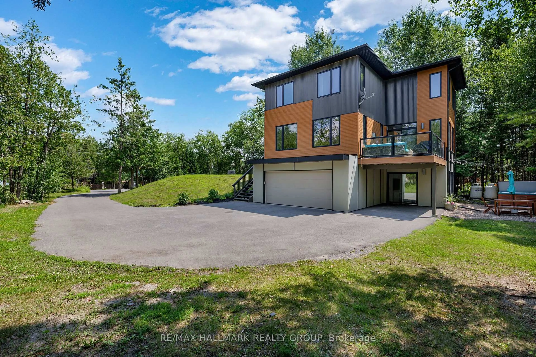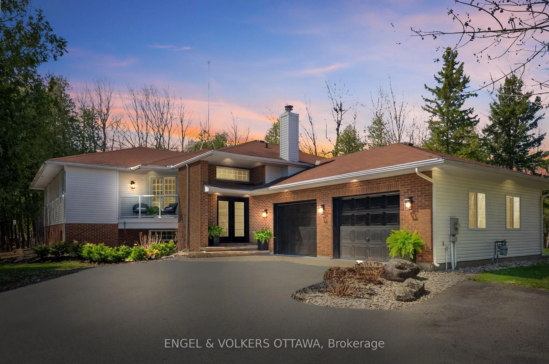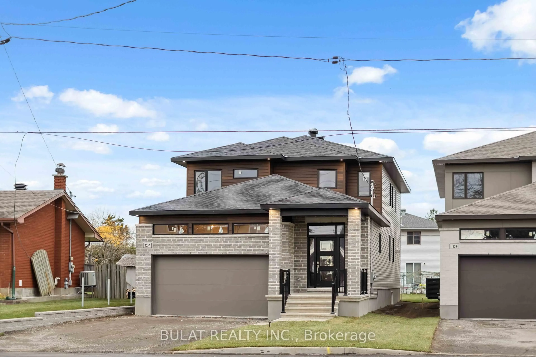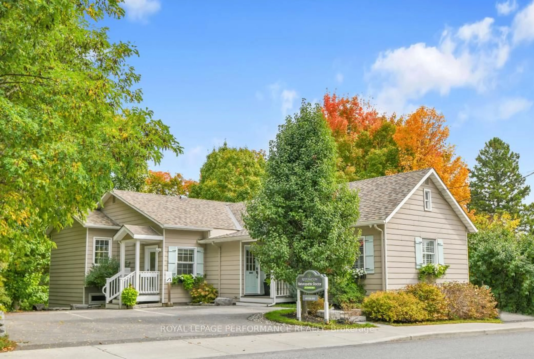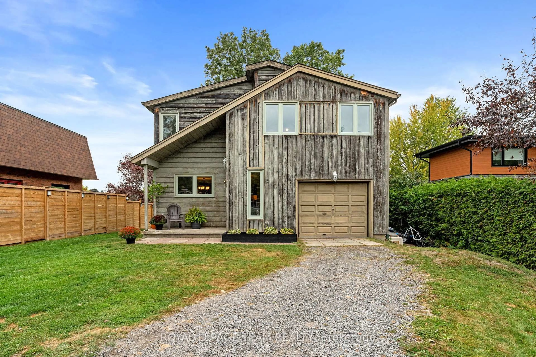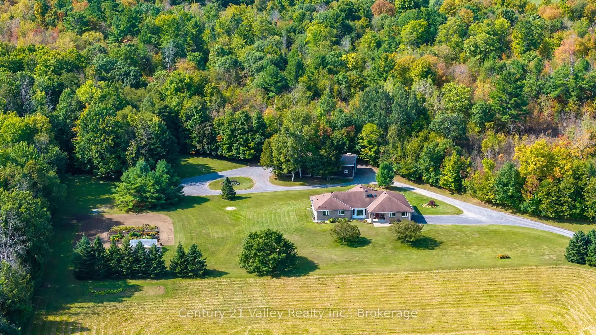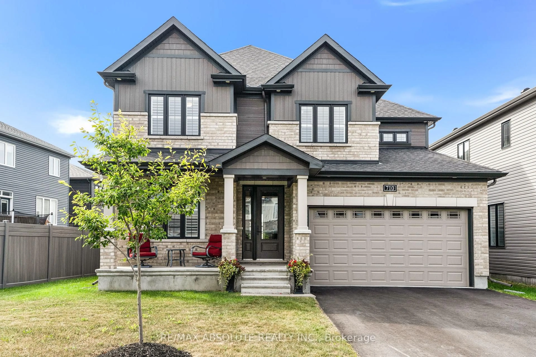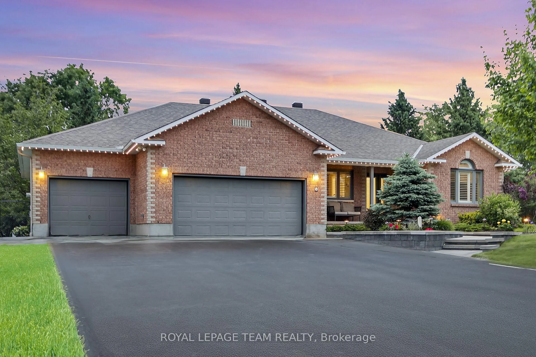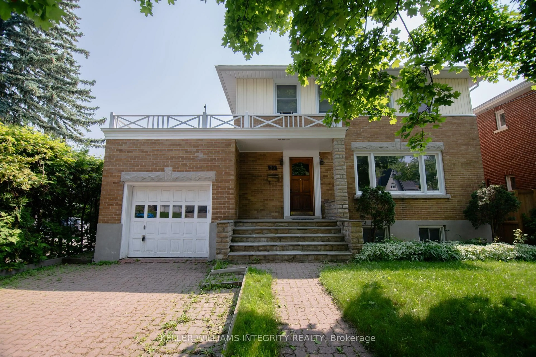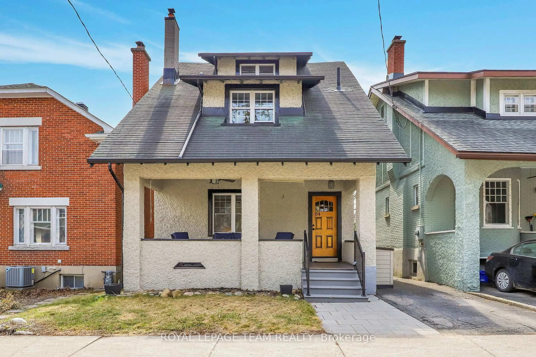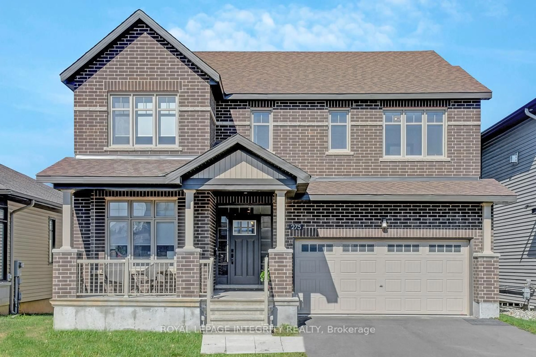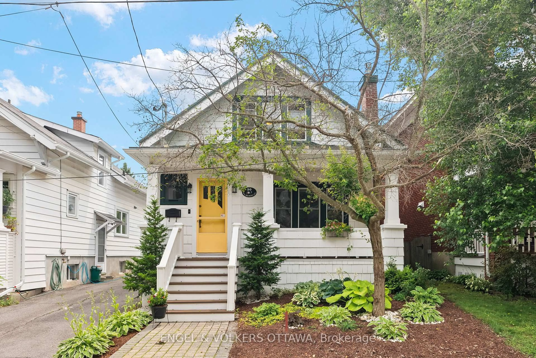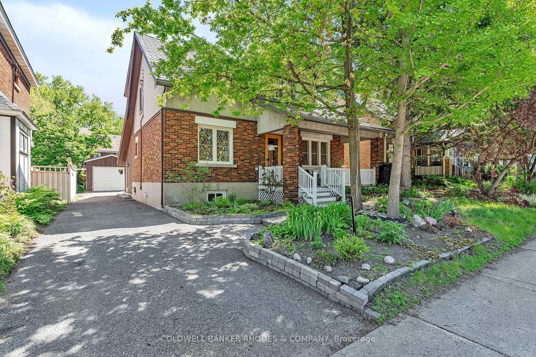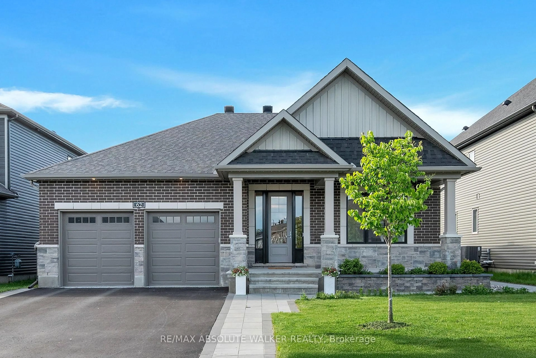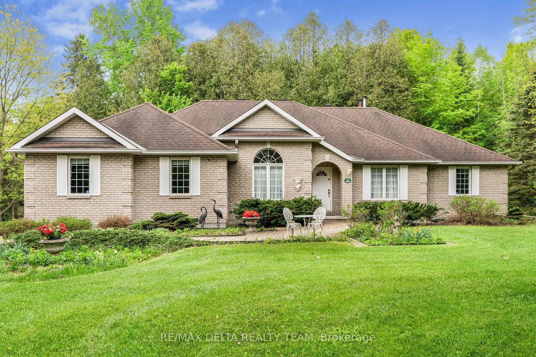Welcome to this exceptional Richcraft Westbrook home in the heart of sought-after Riverside South, offering 6 bedrooms, 5 FULL bathrooms, and over 4,200 square feet of beautifully designed living space. Step inside from the double-car garage with Epoxy floor to discover a bright foyer, and elegant living/dining space with extra-large windows. The kitchen is a chef's dream with a huge centre island, gas stove, walk-in pantry, butler's station, stylish backsplash, two-toned cabinetry, commercial hood fan, and stainless steel appliances, including a French-door fridge. Along with the cozy family room, complete with a gas fireplace, you also have a sunny eating area that overlooks the backyard. Enjoy the rare main-floor bedroom (customizable into office or den), 3-piece bathroom, and sunken mudroom. The entire main floor features pot lights, custom Zebra blinds, stunning engineered hardwood (also on the stairs), and stylish finishes. Upstairs, the primary bedroom boasts a walk-in and an exquisite 5-piece ensuite with double vanity, standalone soaker tub, and glass shower. The second bedroom with a walk-in includes it's own 4-piece ensuite, while the remaining two share a Jack-and-Jill 4-piece bath. The convenient second-floor laundry completes the second level, that showcases upgraded Berber carpeting. In the finished lower level with Luxury Vinyl Tile flooring, you'll be pleased to discover ample of customizable living space (with potential for an in-law suite), a kitchenette, a sixth bedroom, and another 4-piece bathroom. Enjoy summer luxury with the fully-fenced backyard with interlock, ideally located near schools and parks. Thoughtfully crafted with modern conveniences throughout, this home provides the perfect blend of comfort, functionality, and sophistication in one of Ottawas most desirable communities. Included with the home is a 15kW Generac Generator.
Inclusions: Refrigerator, Stove, Dishwasher, Washer, Dryer, Microwave, Family Room TV Wall Mount, 15kW Generator (excluding installation).
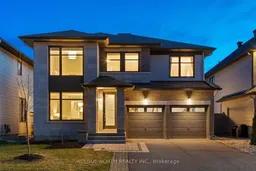 38
38

