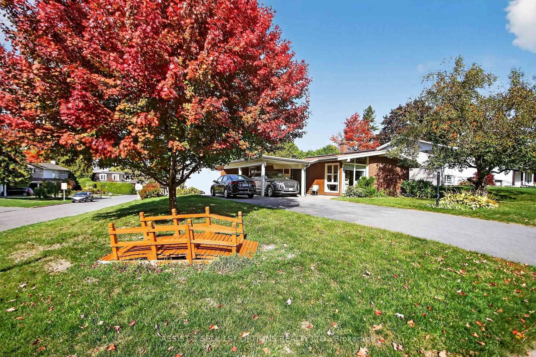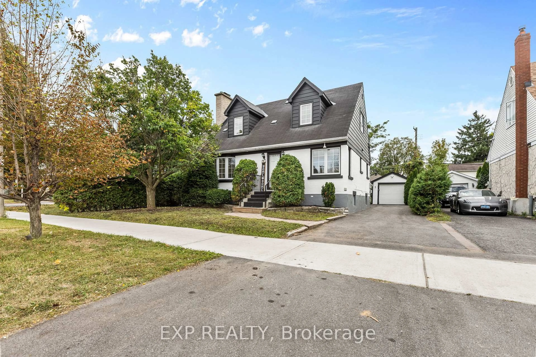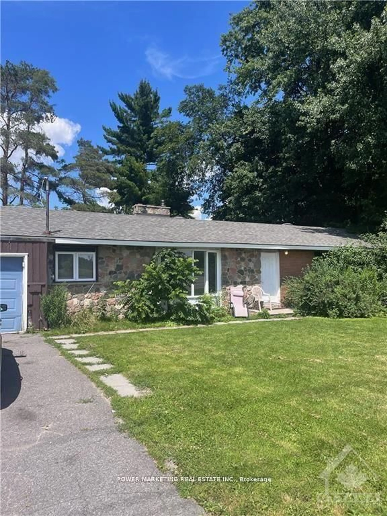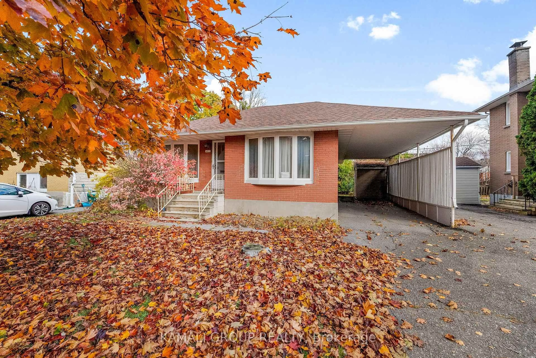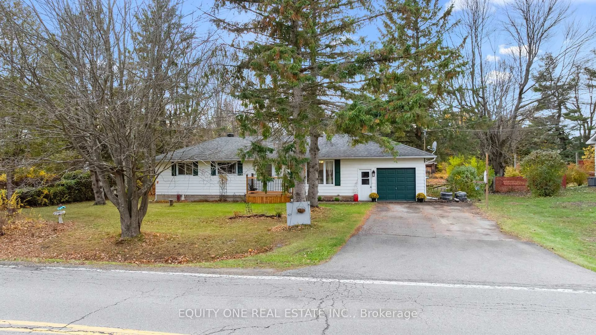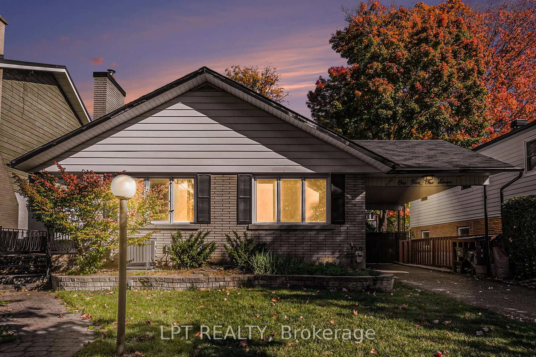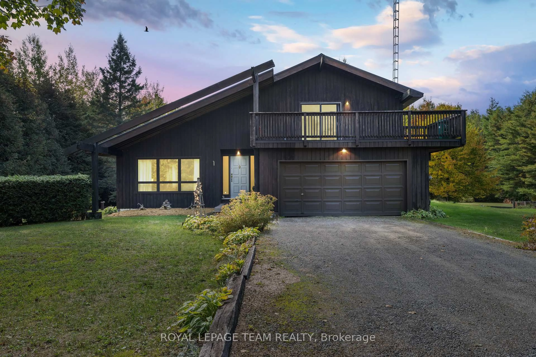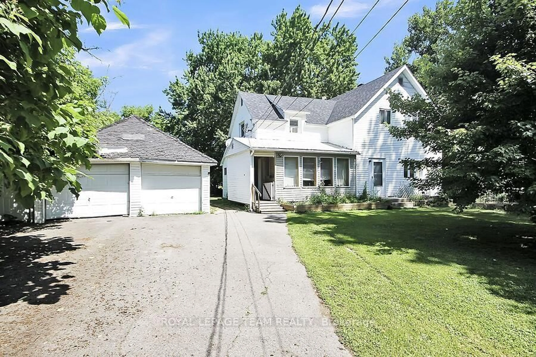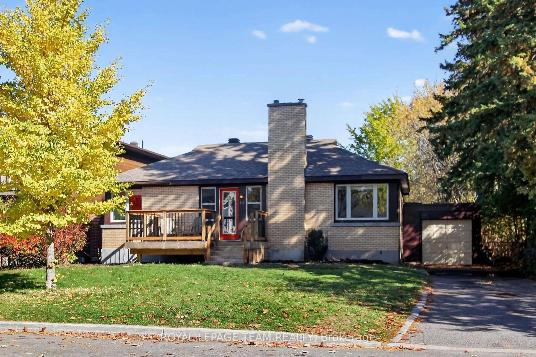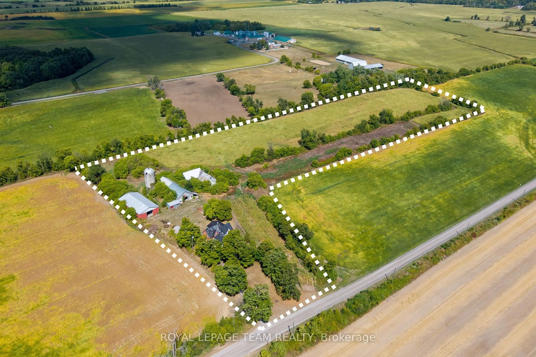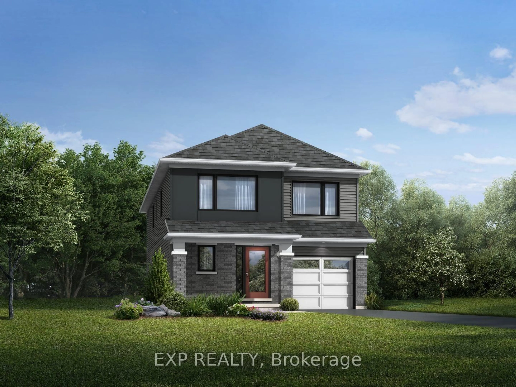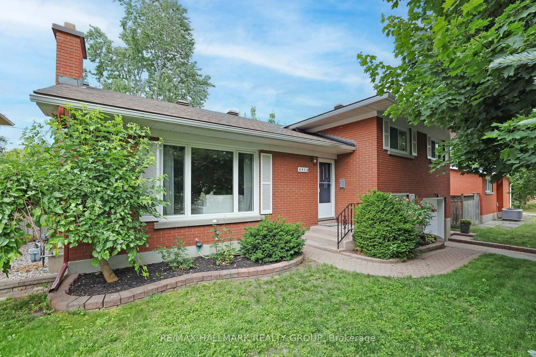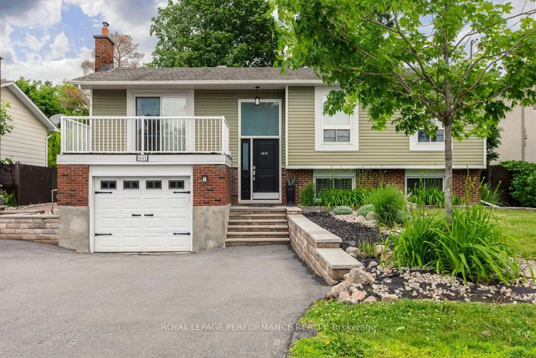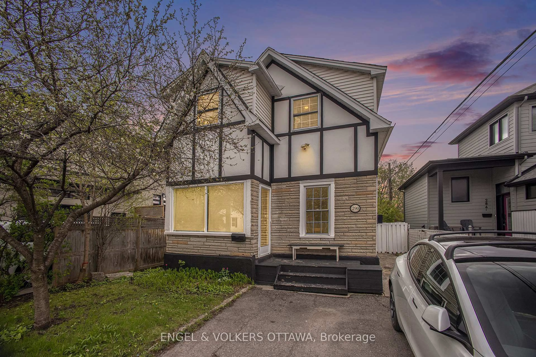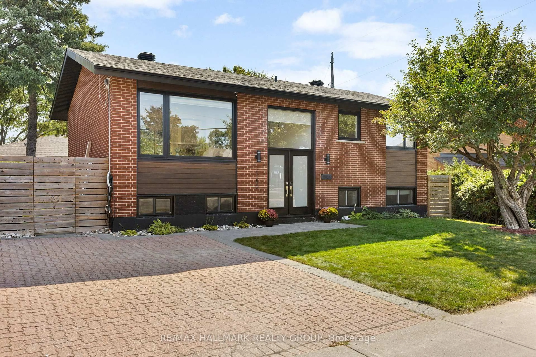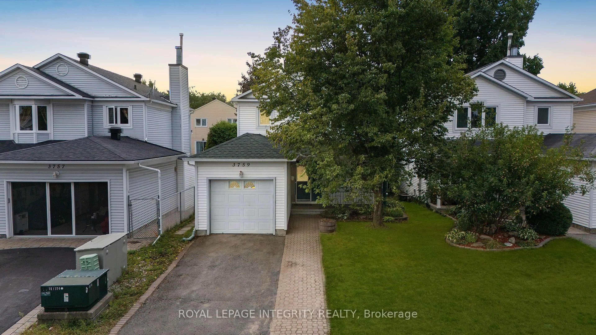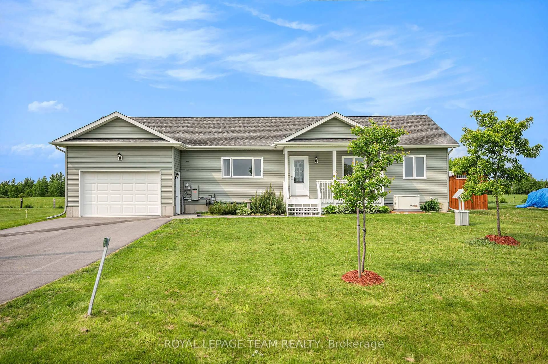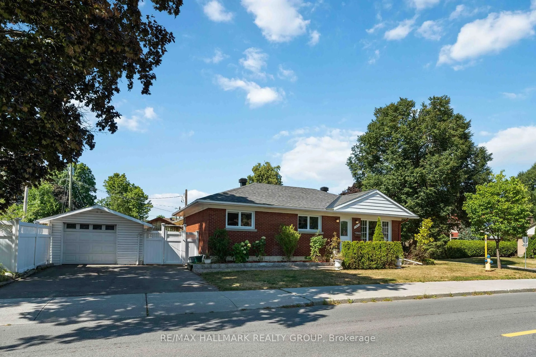Welcome to this stunning fully renovated split-level home, perfectly situated on a spacious 1-acre lot, just 20 minutes from downtown Ottawa. Offering a bright and modern design, this home is completely move-in ready and perfect for families looking for both space and style. Step inside to find an open-concept main level filled with natural light. The sleek laminate flooring runs throughout, complementing the spacious living and dining areas that flow seamlessly into a beautifully updated kitchen. With modern finishes, stainless steel appliances, and ample counter space, this kitchen is ideal for both everyday living and entertaining. A mudroom and laundry room combination adds extra functionality, keeping everything organized and convenient. Upstairs, the primary suite is a true retreat, featuring a walk-in closet and a gorgeous 3-piece ensuite. Two additional bright and spacious bedrooms provide plenty of room for family or guests. The fully finished lower level is designed for versatility, offering a massive rec room that can serve as a media space, home gym, or ultimate hangout area. This level also includes a fourth bedroom and a large den, making it the perfect setup for a home office, playroom, or extra living space.Outside, enjoy the peace and privacy of your expansive 1-acre lot. The concrete pad in the backyard provides a fantastic space for a fire pit, outdoor dining or a future hot tub! Whether it's hosting summer BBQs, letting the kids and pets run free, or simply relaxing in the fresh air, this property provides endless outdoor possibilities. The metal roof provides long-lasting durability and low maintenance, adding extra value to this already impressive home. This home offers the best of country living with city convenience, just a short drive to schools, parks, and amenities.This is more than just a house, its a home where you can create lasting memories. Dont miss your chance to own this fully updated beauty. Book your private showing today!
Inclusions: Washer, Dryer, Refrigerator, Stove, Microwave, Hood Fan, Dishwasher
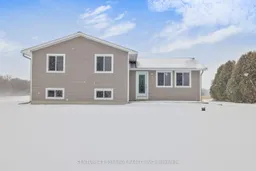 39
39

