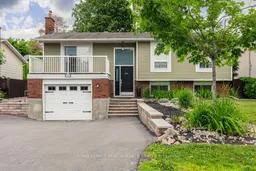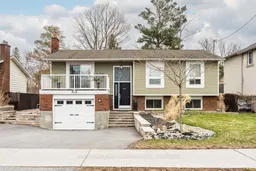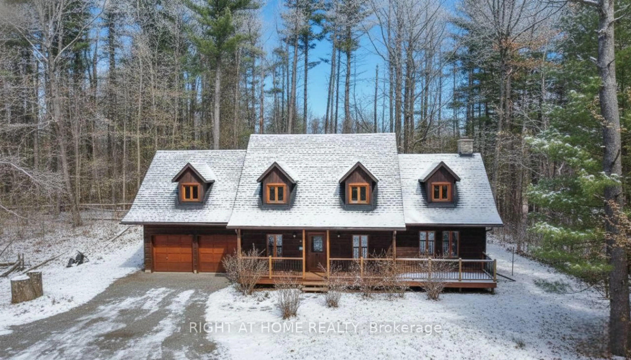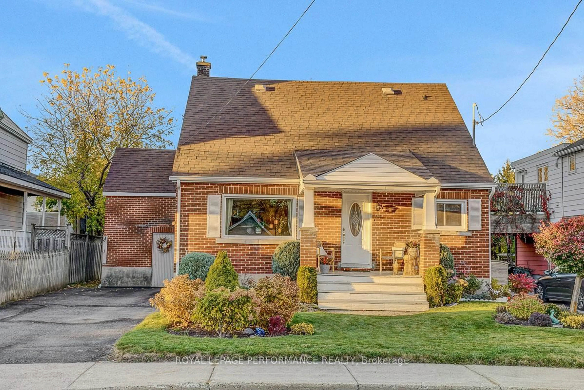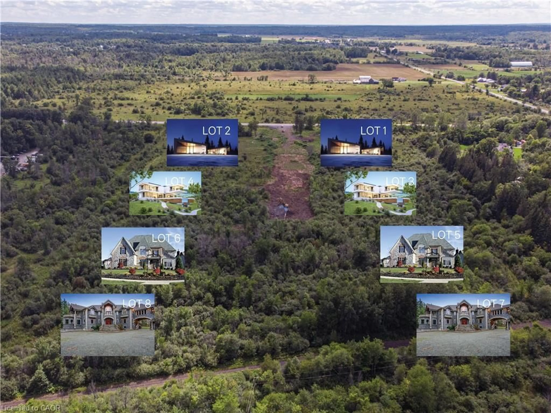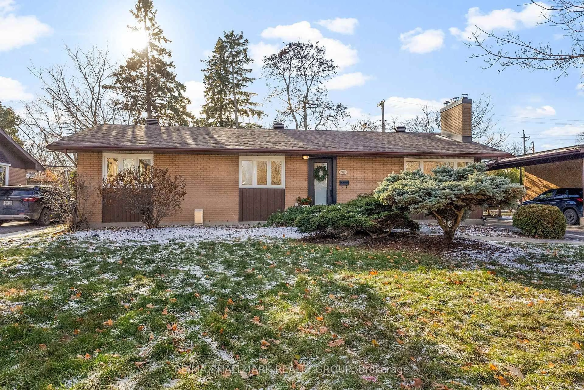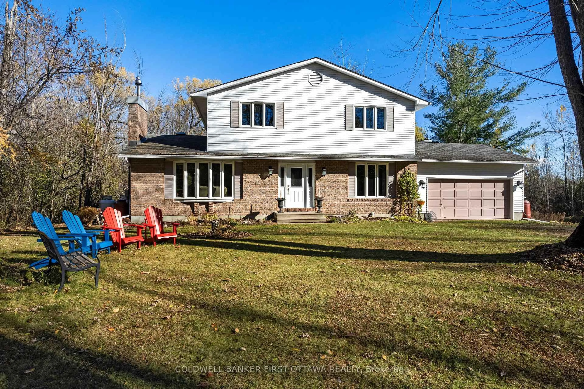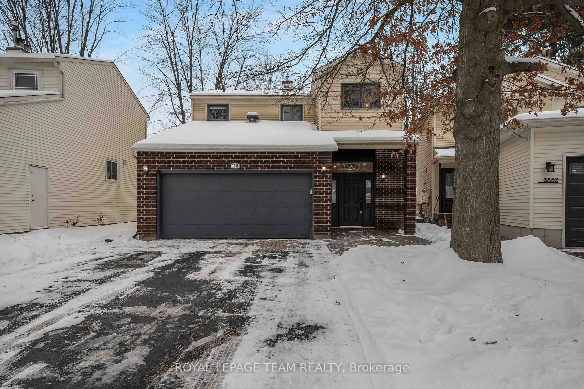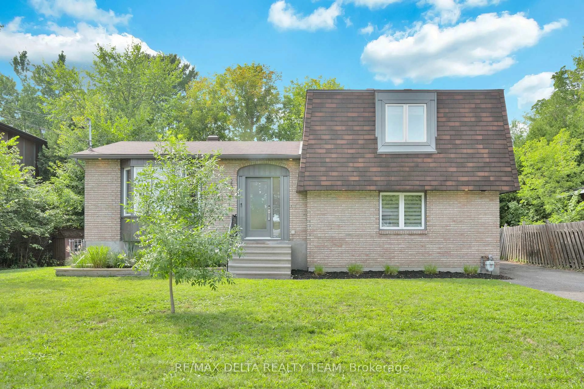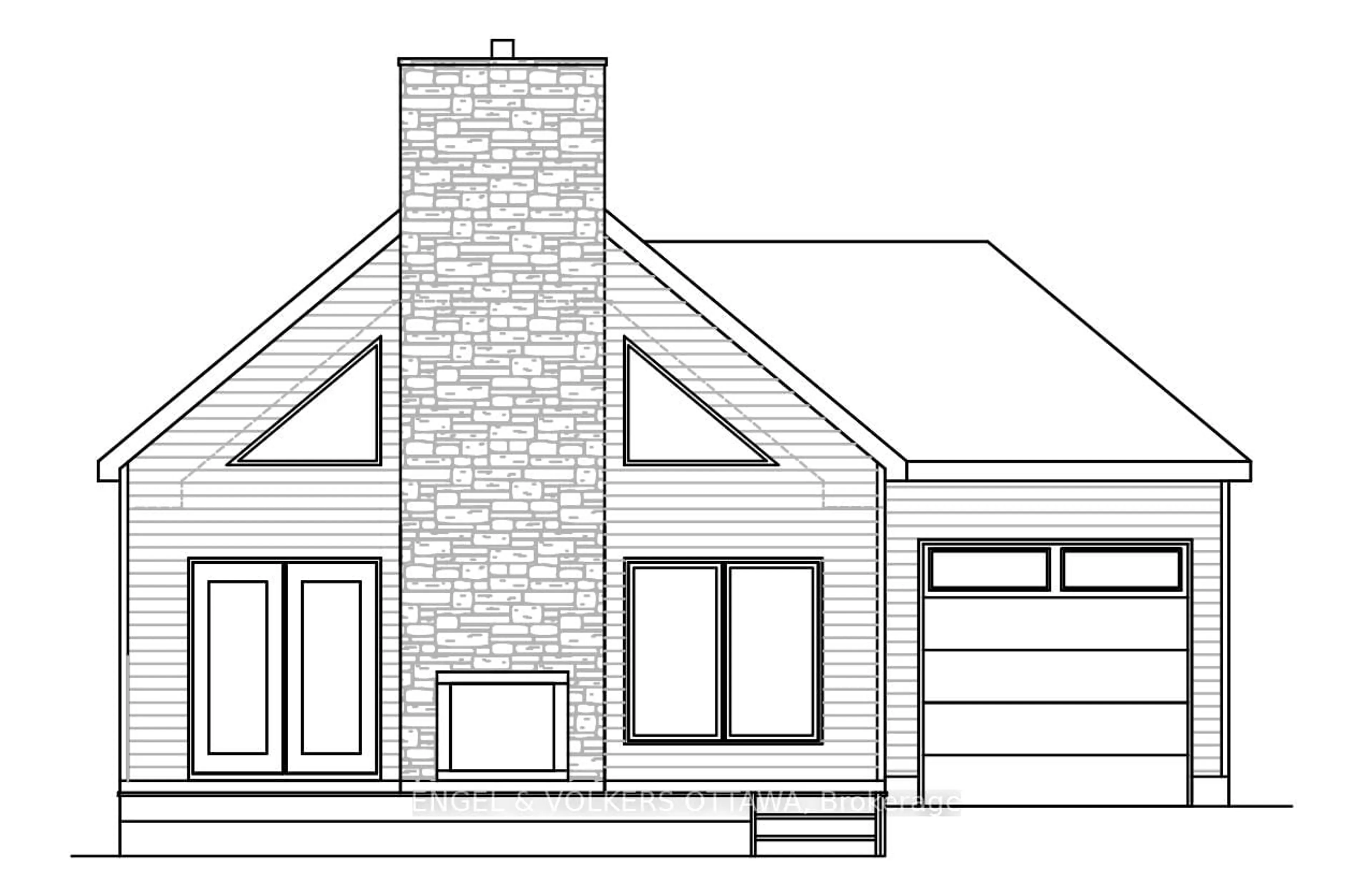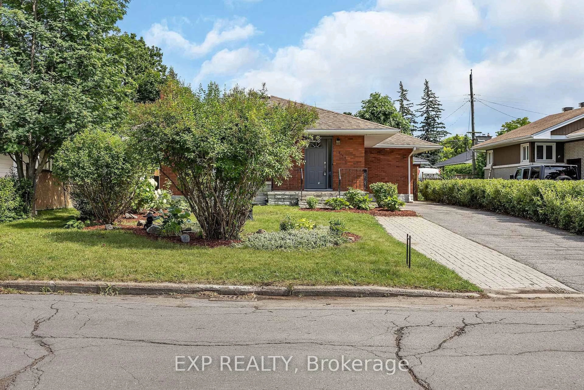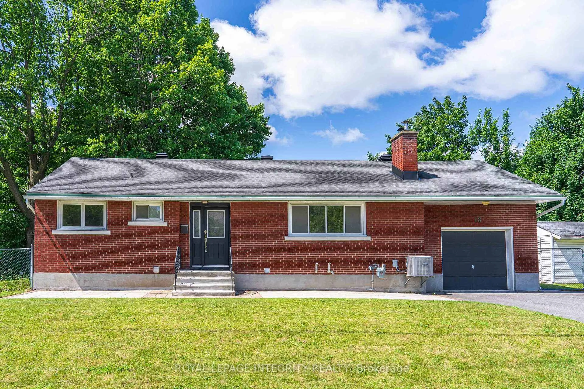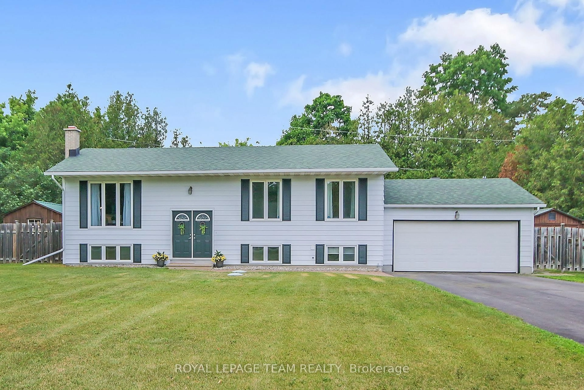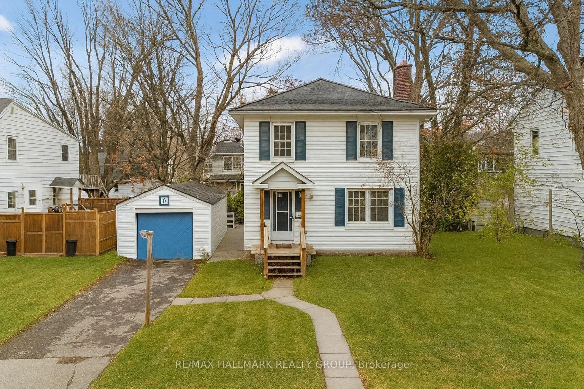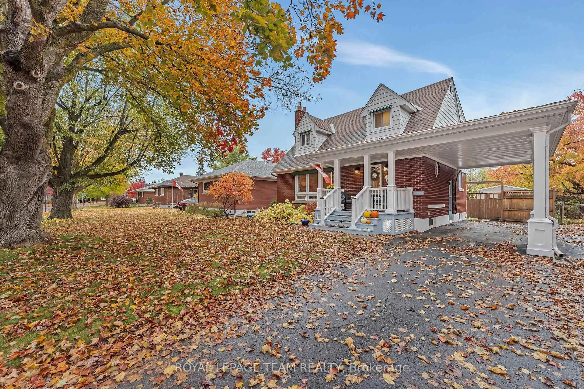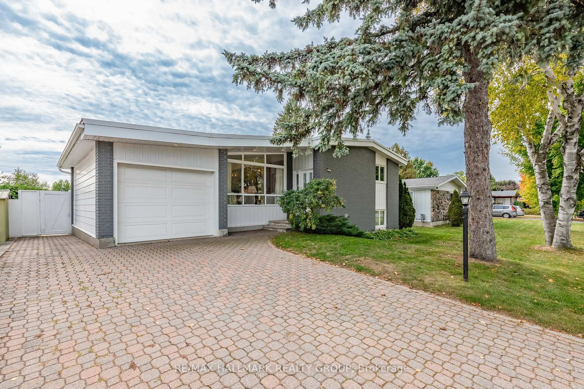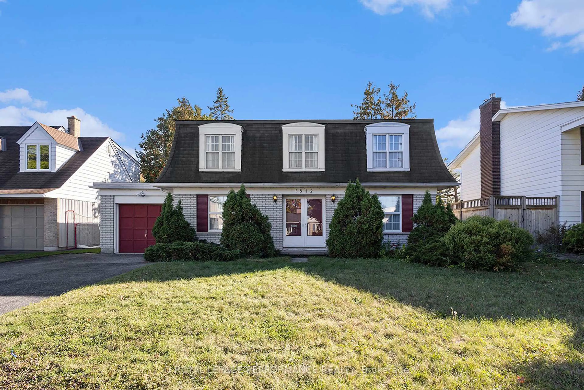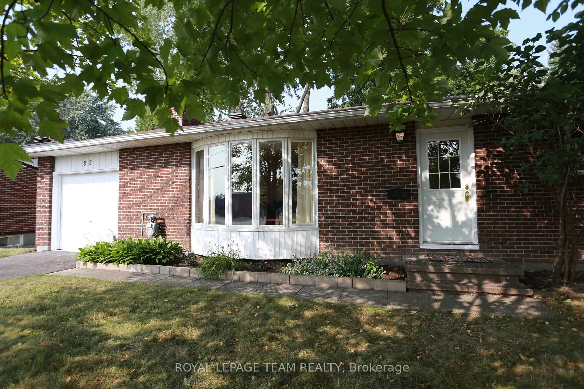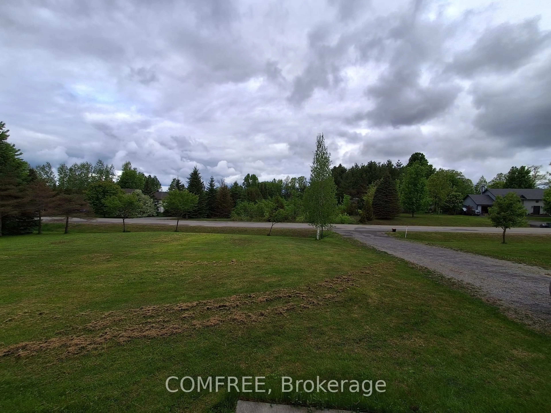OPEN HOUSE THIS SUNDAY JULY 6THTH FROM 2:00-4:00PM! Introducing 1645 Fisher Avenue! This centrally located home has easy access to downtown, Mooney's Bay, and the Civic Hospital. This well-maintained property features four bedrooms, with three upstairs and one in the basement, and two bathrooms (a 4-piece upstairs and a 3-piece downstairs), providing ample space for both family and guests. Natural light fills a welcoming interior, where recent updates include a new fibreglass front door (2019) and an air conditioner (2020), enhancing both the entry and the comfort of the home. An in-law suite in the basement offers privacy and convenience for extended stays. The property's backyard boasts an inground pool with a new liner installed in 2019 and a pool heater added in 2022, complemented by a whole-house water filtration system and an advanced ionizing pool system that eliminates the need for chlorine. Additionally, the upgraded driveway, retaining wall, and walkway, completed in 2022, prepare the outdoor space for family fun and gatherings. This home is positioned as an ideal blend of comfortable living and access to outdoor and local amenities. Roof is from 2006, Windows 2008. If looking for a property that balances indoor comfort with outdoor appeal and convenience, this could be the home for you!
Inclusions: 2 Fridges, 2 Stoves,Dishwasher, Washer, Dryer
