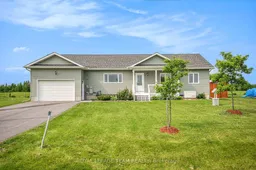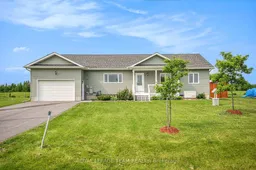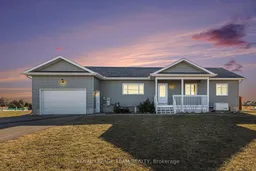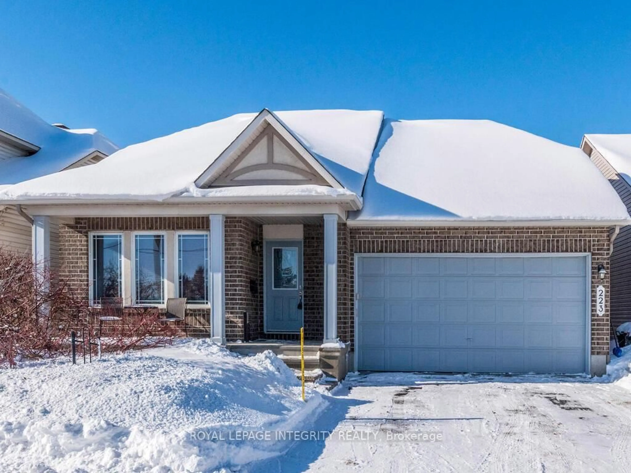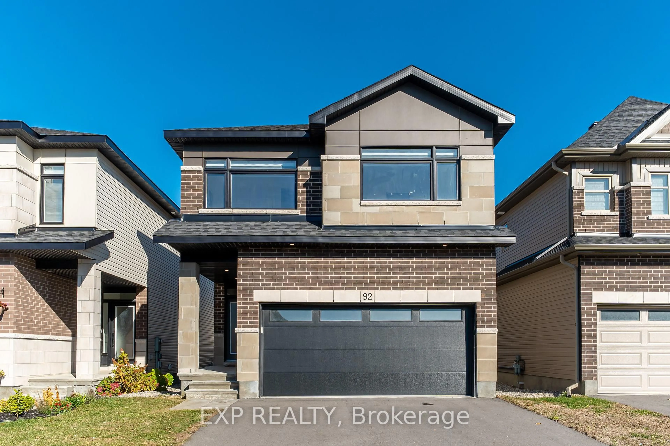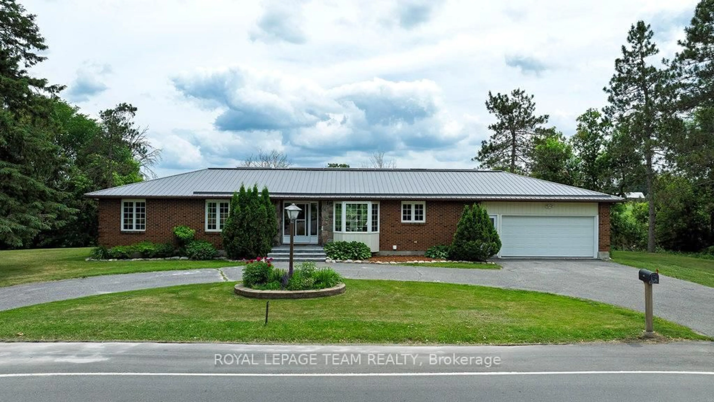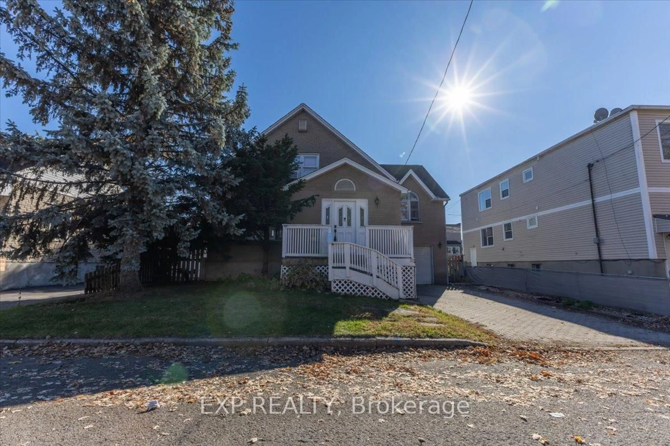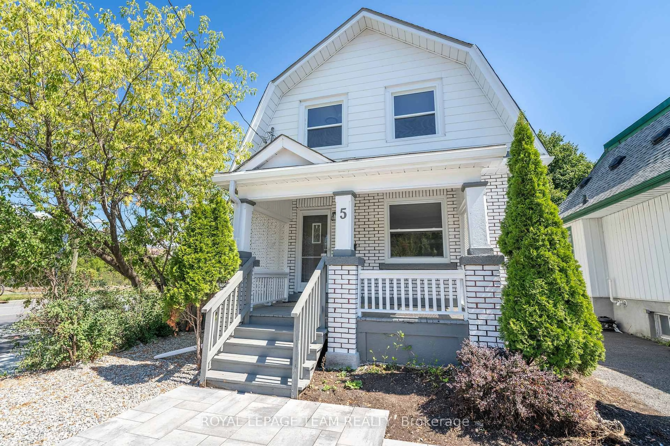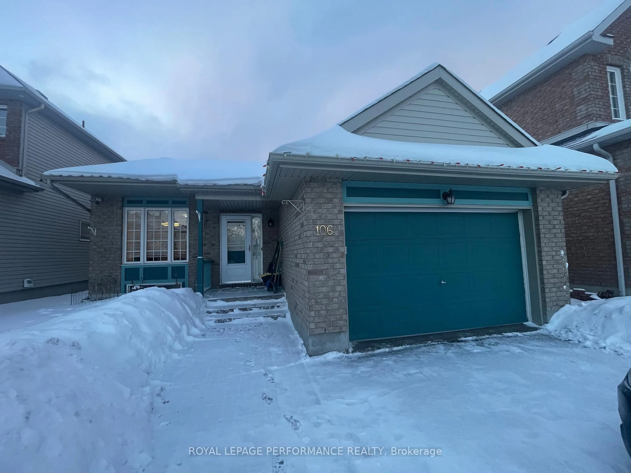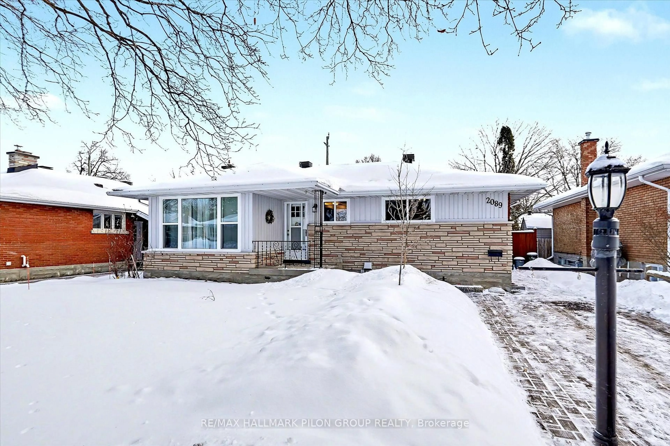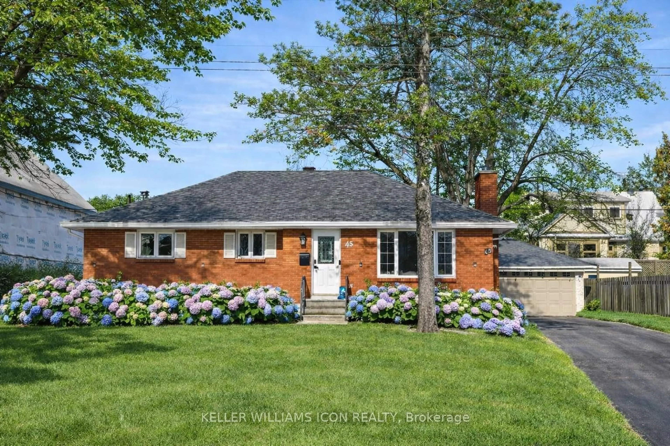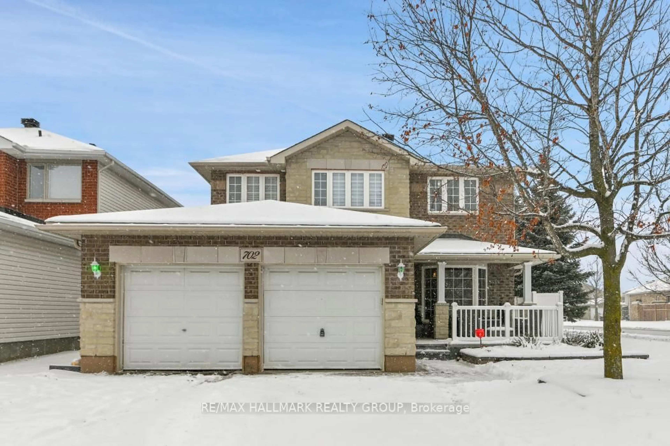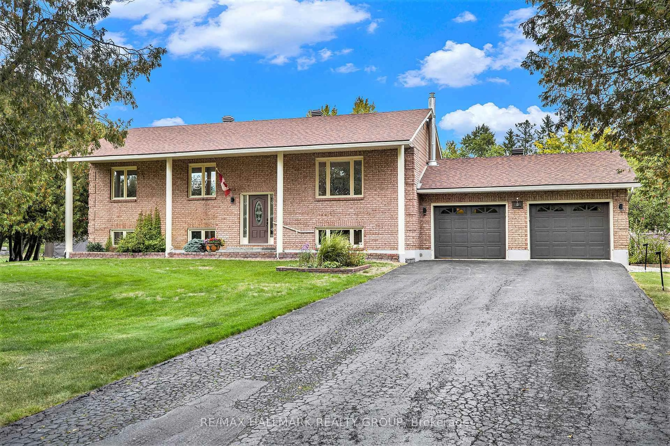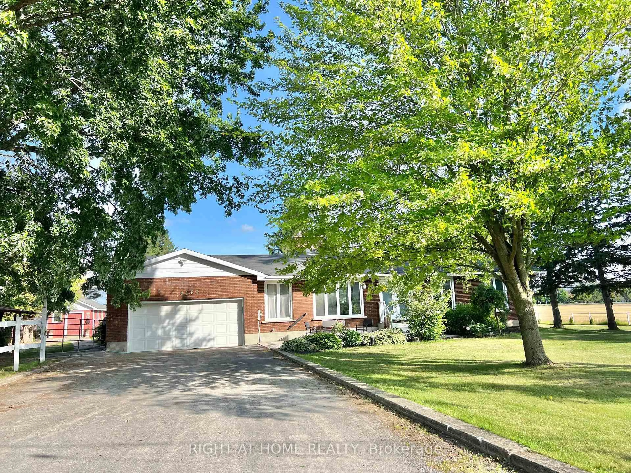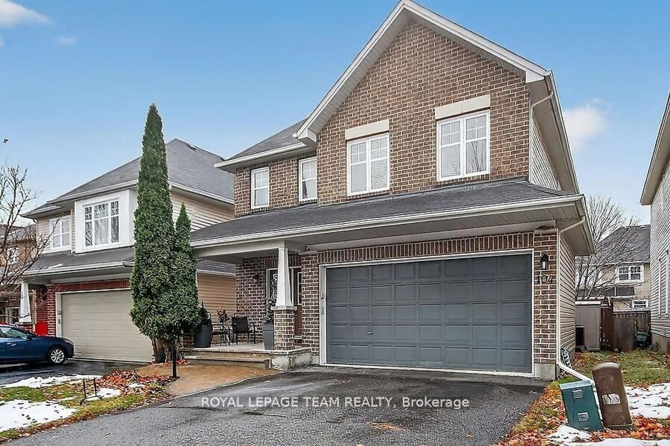This stunning bungalow is nestled in the serene surroundings of Ottawa and is situated on a generous 106'x150' lot with an INGROUND POOL with NATURAL GAS HEATING. The property is a haven for outdoor enthusiasts, featuring an inviting inground pool that promises endless summer enjoyment, along with a spacious storage shed to accommodate all your outdoor tools and equipment. Constructed in 2019, the home boasts a beautifully designed modern kitchen that will captivate any culinary enthusiast. It is equipped with top-of-the-line stainless steel appliances, elegant quartz countertops and a stylish tile backsplash, making it a true chefs dream. The main floor offers the convenience of laundry facilities and a charming covered front porch, perfect for enjoying your morning coffee or unwinding in the evening. The interior is thoughtfully designed to provide ample space and comfort, featuring 3 well-appointed bedrooms on the main floor. The fully finished basement has been professionally painted and offers new vinyl plank flooring (March 2025). The lower level also enhances the home's versatility, offering a 4th bedroom, cozy family room, bathroom and kitchenette, creating a perfect retreat for entertainment or relaxation. Safety and reliability are key features of this home, equipped with a FULL GENERAC system to ensure peace of mind during power outages. The oversized garage with wide side door access not only makes parking convenient but also provides additional storage options for vehicles or equipment. Located just minutes from Porcupine Park, West Carleton Secondary School and the Dunrobin Community Center, this residence combines the charm of country living with easy access to essential amenities. Whether you're seeking a family home or a peaceful retreat, you will receive the best of both worlds. Experience the comfort, style and functionality of this remarkable property, where every detail is designed to enhance your quality of life.
Inclusions: 2x Fridge, Stove, Dishwasher, Washer, Dryer, Hood Fan/Microwave, All Window Coverings, Ping Pong Table, 2x Storage Shed, Auto Garage Door Opener + Remote(s), HRV System/Air Exchanger, Inground Pool + All Accessories, Generac System, Natural Gas Hot Water Tank, Water Softener.
