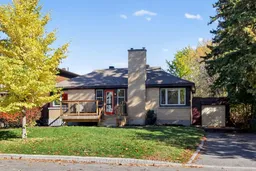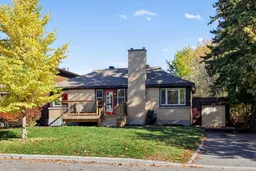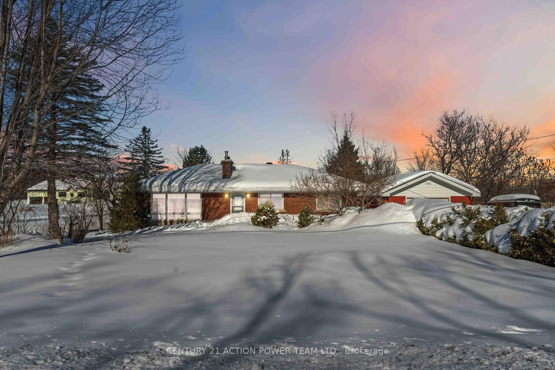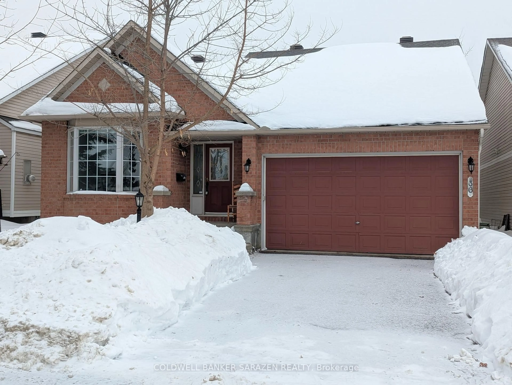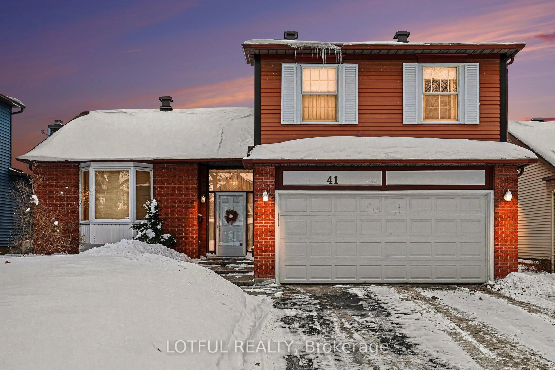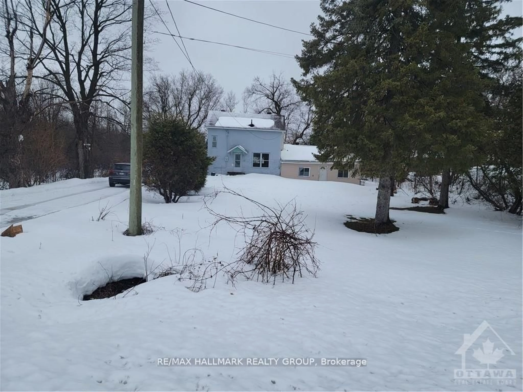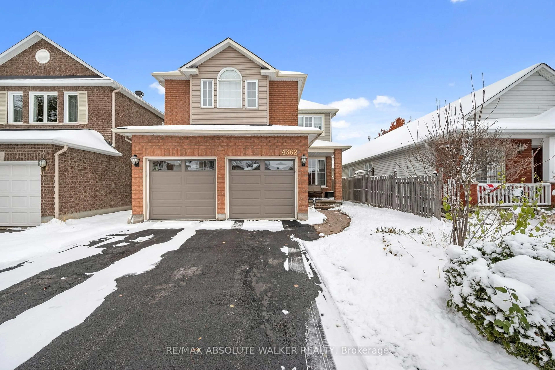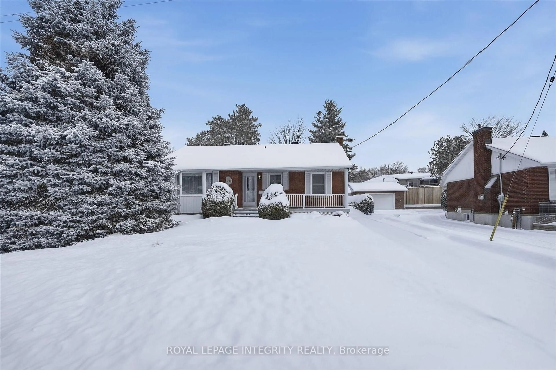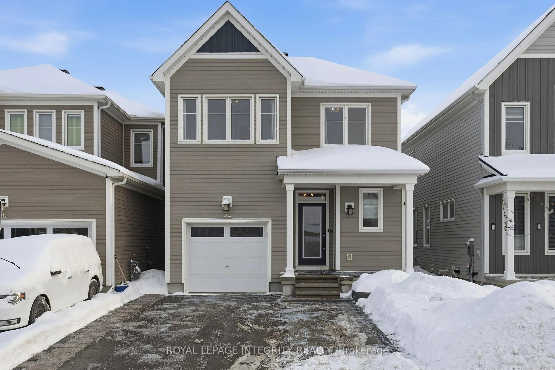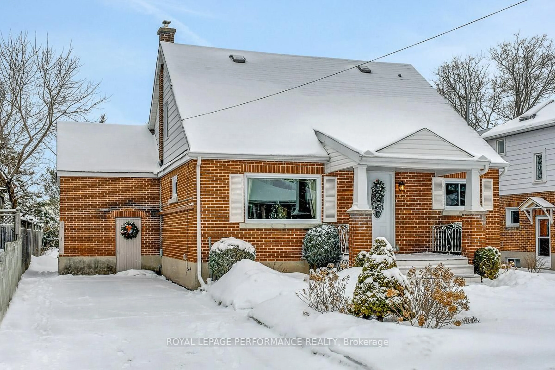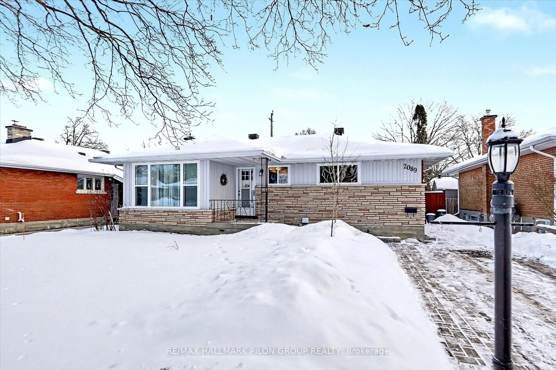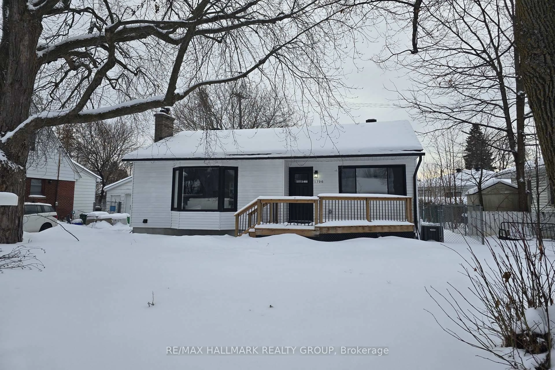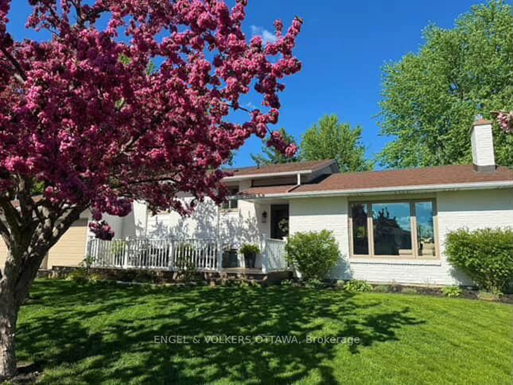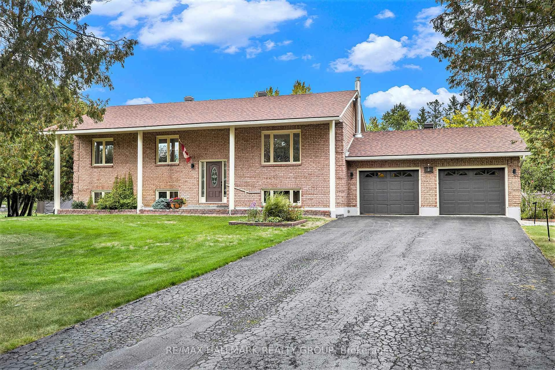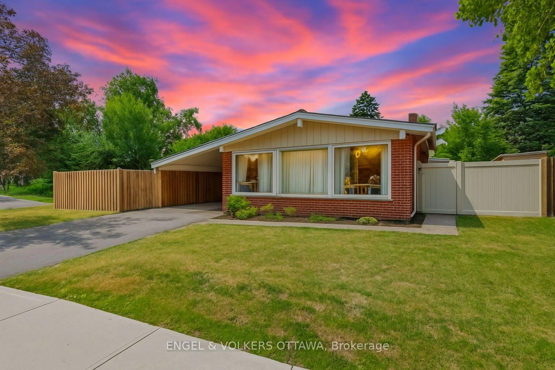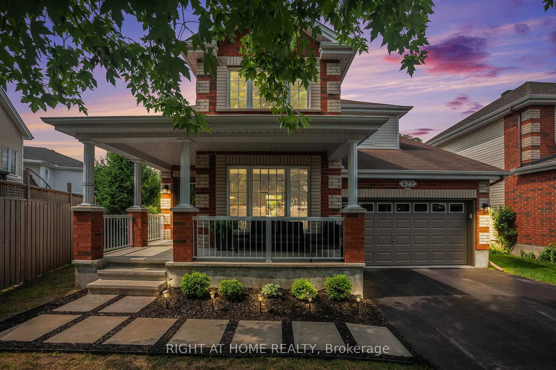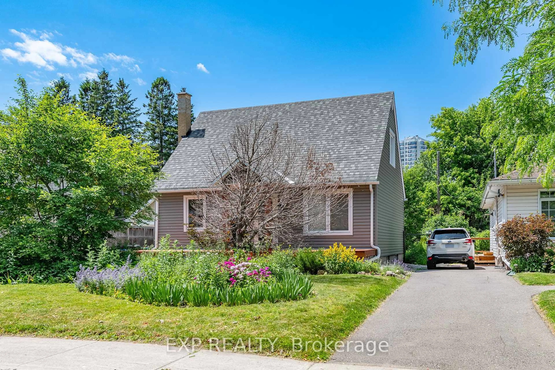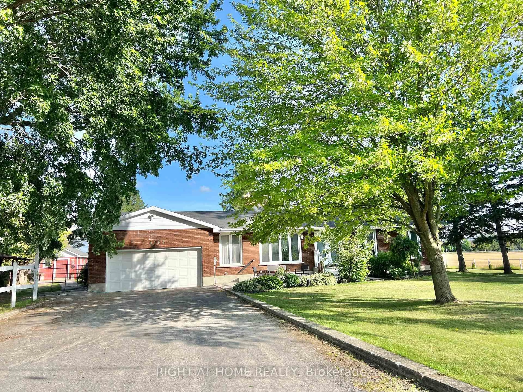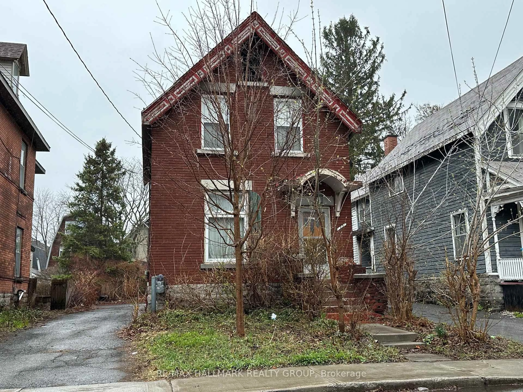Open House - Sunday, November 16th, 11:00 a.m. - 1:00 p.m. A great opportunity for first-time buyers, renovators and developers in one of Ottawa's most coveted central neighbourhoods. Set on an impressive 60' x 140' lot with no rear neighbours and backing onto Evergreen Park, this mid-century bungalow offers exceptional potential for renovation or development. The existing 3-bed/2-bath home needs some updating but provides a solid layout with open living/dining areas, a family room addition, and hardwood beneath the laminate. The lower level includes a rec room, 3-piece bath and storage. Updated essentials include furnace, heat pump/A/C, windows, roof, providing a solid foundation for future improvements. Enjoy the convenience of an attached garage with inside entry and ample driveway parking. Relax on the front deck or unwind in the spacious, fenced yard. Located steps to the JCC, Altea Wellness Club, Dovercourt, parks, and top-rated schools - including Broadview PS and Nepean HS - and minutes to Westboro Village, the Ottawa Hospital, and transit. Enjoy living in or renting this charming home while you plan the next chapter of this urban property.
Inclusions: See attached Additional Information sheet.
