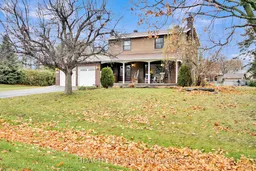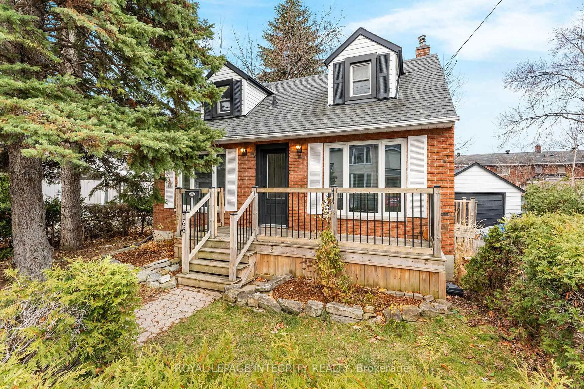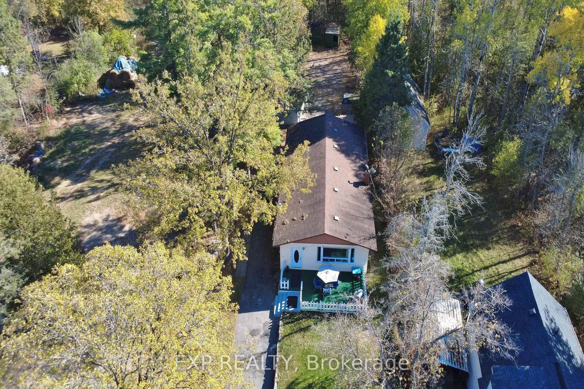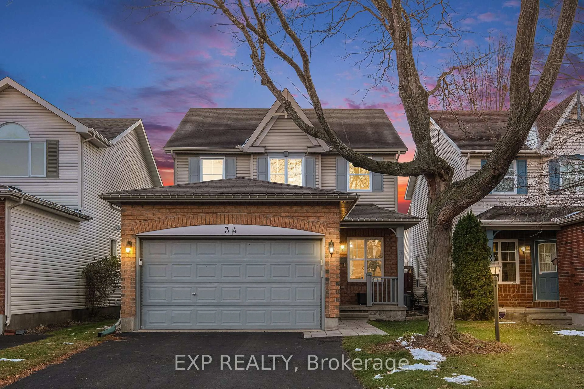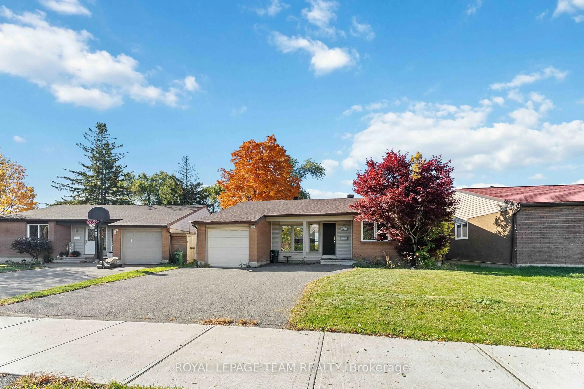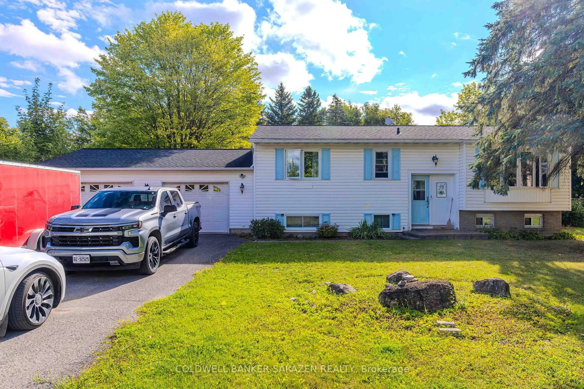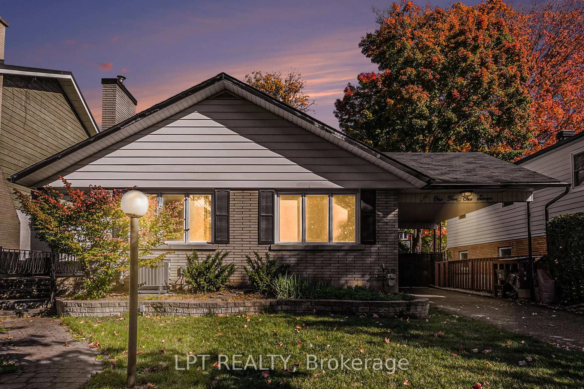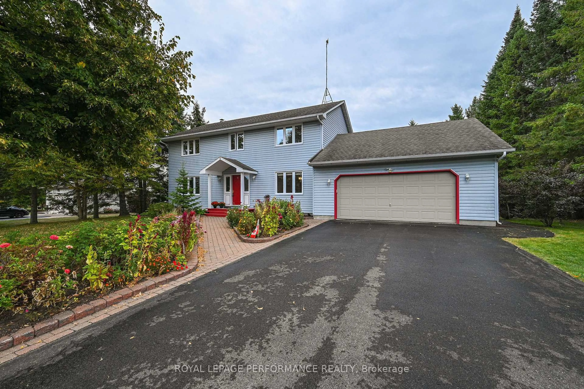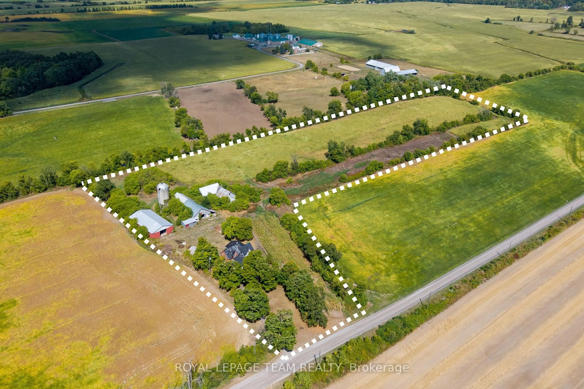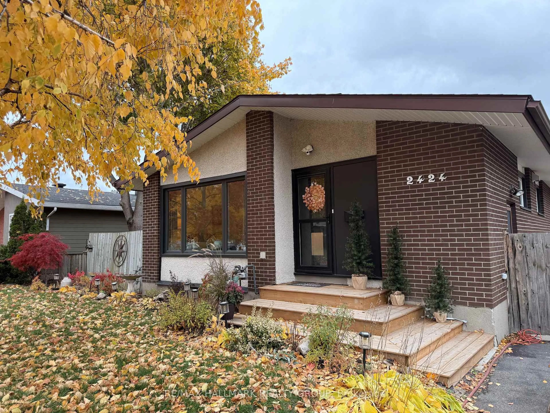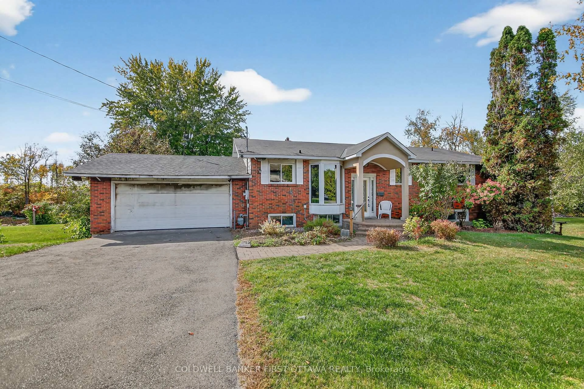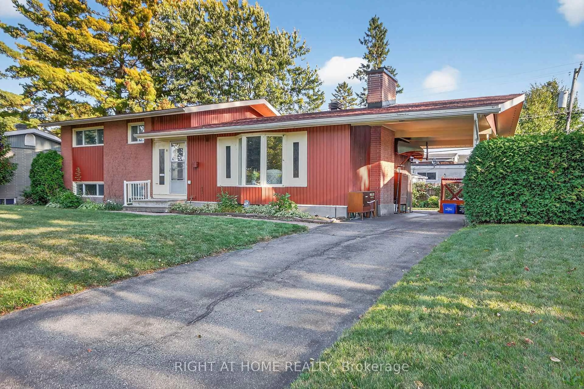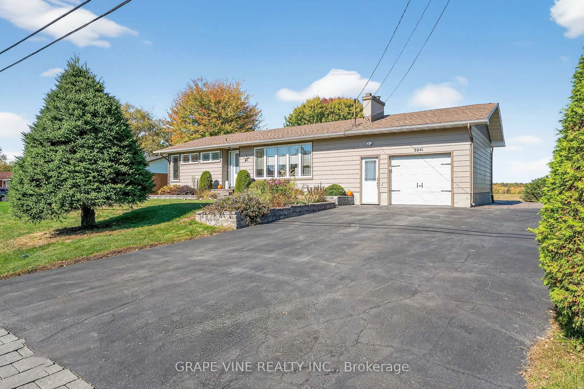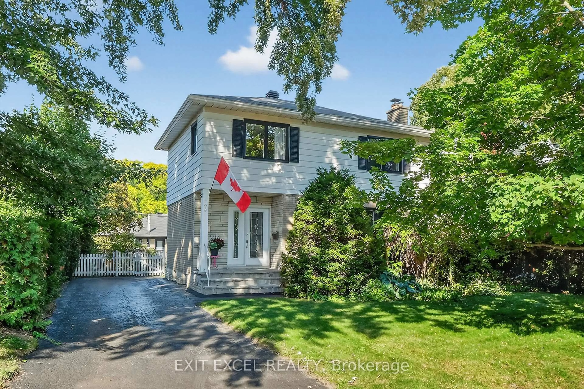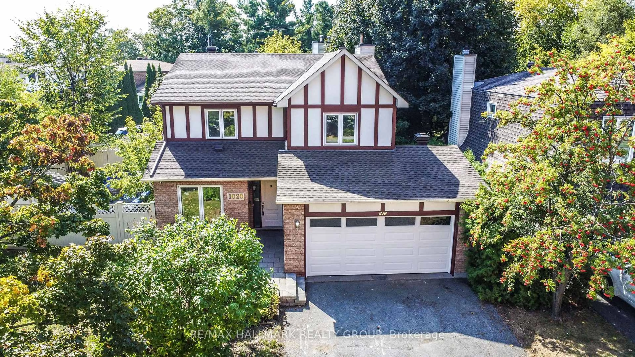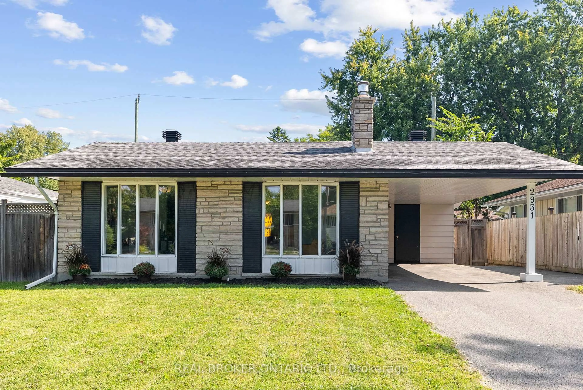Located on a peaceful street in the heart of Kars, this fully renovated home combines modern updates with the charm of small-town living. With a school and parks just a short walk away and the highway 416 only four minutes down the road it's the perfect spot for families looking for both convenience and a quiet retreat. The main floor is bright and welcoming, featuring a cozy living room with a wood-burning fireplace and a separate dining room ideal for gatherings. The kitchen is a real showstopper, offering granite countertops, stainless steel appliances, and a breakfast bar that opens to the sunken family room, a great space to unwind or host friends. The mudroom, complete with laundry and access to the garage, and a handy half bath round out the main level. Upstairs, you'll find three comfortable bedrooms, including a primary suite with its own en-suite bathroom. The second full bathroom ensures everyone has their own space. The finished basement adds even more functionality, with a large rec room lit by pot lights, a workshop for your projects, and plenty of storage. Outside, the oversized lot feels like a private oasis, with mature trees, a firepit, and a patio perfect for outdoor gatherings. There's even a powered storage shed and a two-car garage, making this home as practical as it is beautiful. This home offers the perfect balance of quiet village living and modern convenience. Don't wait, come see it for yourself!
Inclusions: Refrigerator, Stove, Dishwasher, Hood Fan, Washer, Dryer, All Light Fixtures, All Window Treatments, Shed, Hot Water Tank
