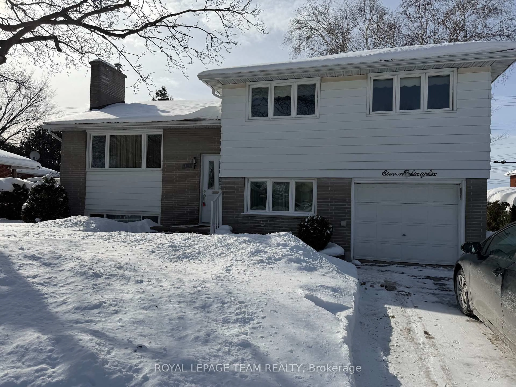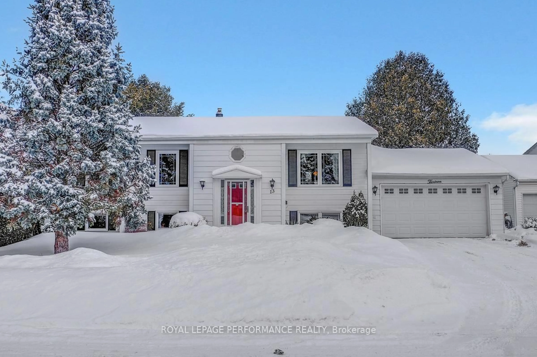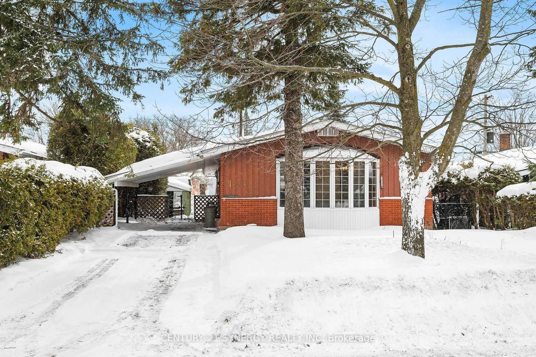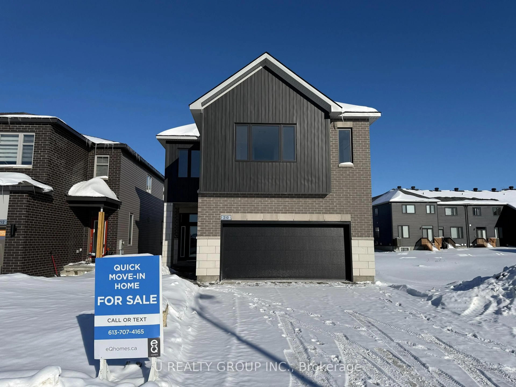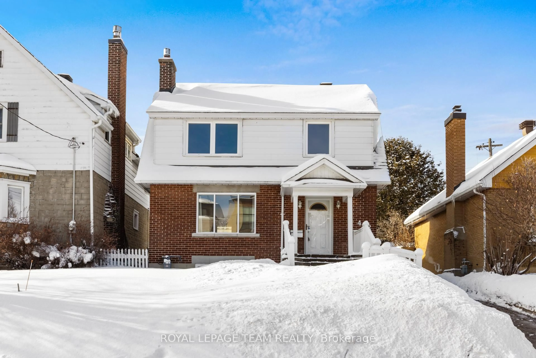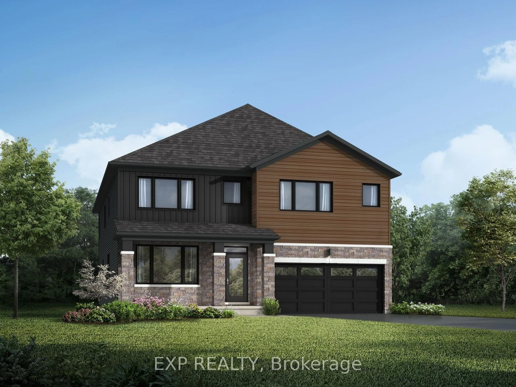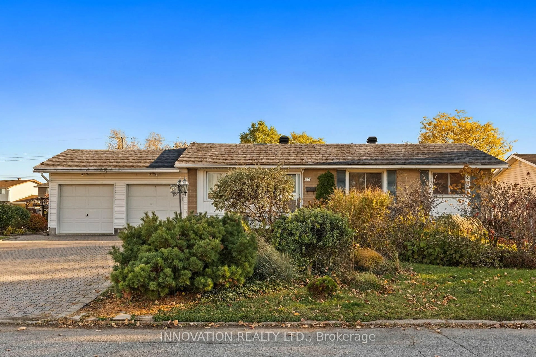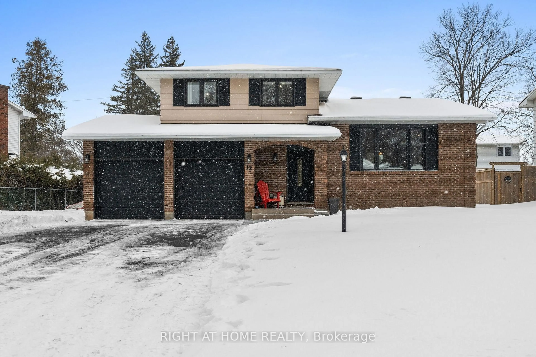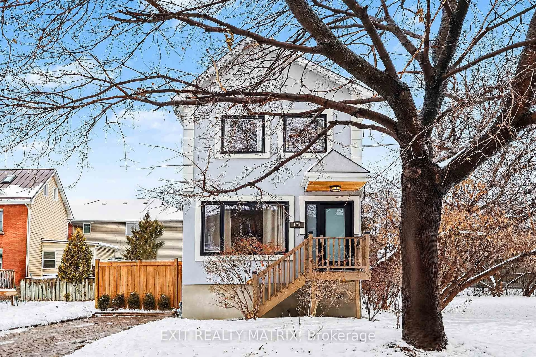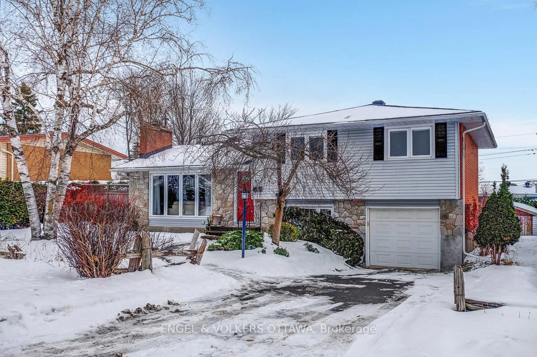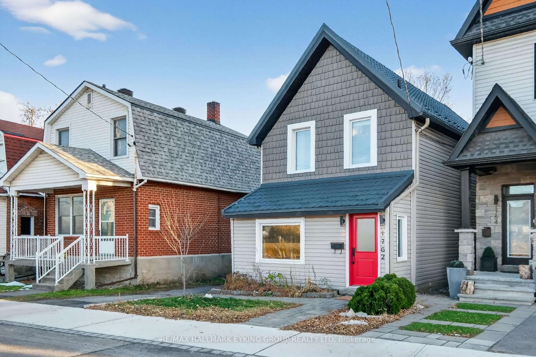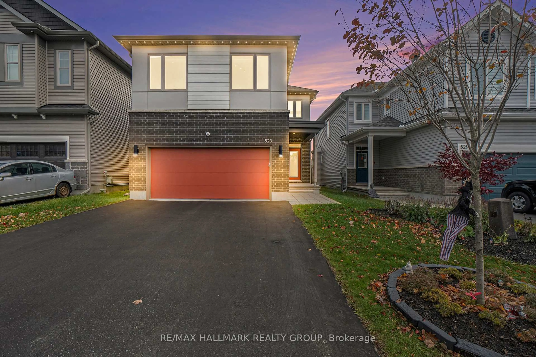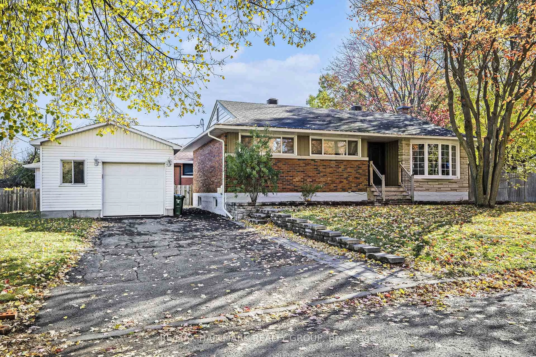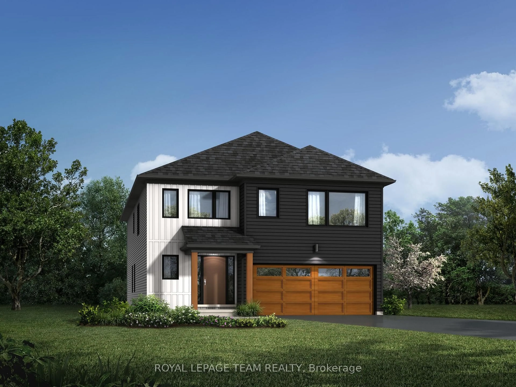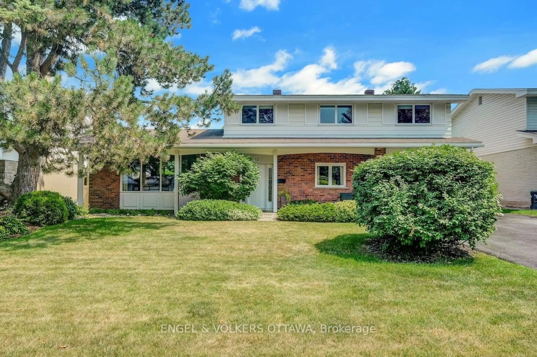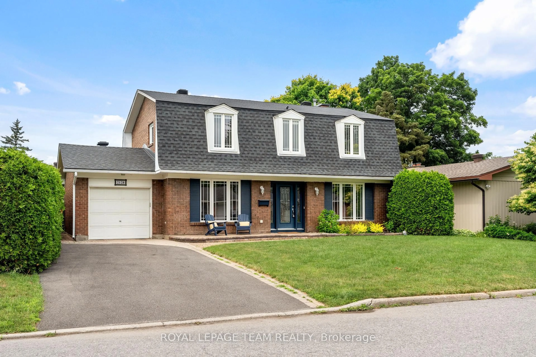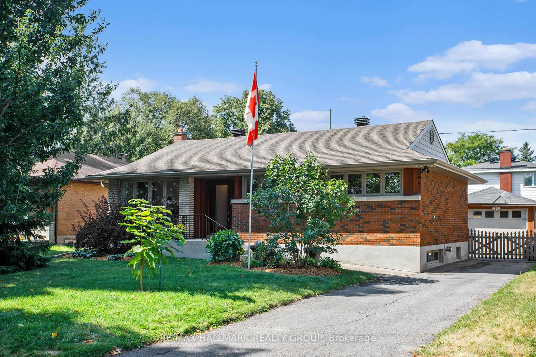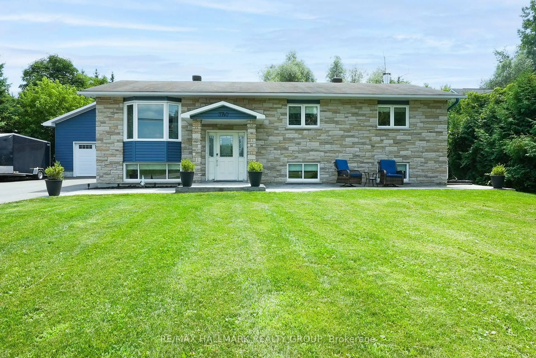Welcome to this charming and spacious home, nestled in a quiet, family-friendly neighbourhood of Kars with beautifully landscaped gardens. Step into the large foyer and be greeted by a sun-drenched dining room and a bright living room overlooking the lush front yard. The inviting family room features a cozy wood-burning fireplace, ideal for relaxing or entertaining, and flows seamlessly into the expansive kitchen. Patio doors open onto a generous deck, perfect for outdoor gatherings, with a separate gas-lined BBQ area conveniently located near the entry to the double-car garage. The fully fenced backyard offers ample space for kids, pets, or gardening enthusiasts, with well-maintained flower beds adding to the charm. Upstairs, you'll find three spacious bedrooms and a full bathroom. The large primary suite includes a walk-in closet and a private ensuite for your comfort. The unfinished basement, with a wood stove and plenty of space, offers endless possibilities to create a rec room, home gym, or workshop tailored to your needs. Steps away from a park with a playground. Located South of the charming village of Manotick, you'll enjoy small town living, with the convenience of being a short-drive away from Ottawa by way of the Hwy 416. Driveway paved July 2017; Water Pump March 2022; South Roof completed June 2022; A/C and Furnace Approx 3 years old; Septic emptied June 2025. 24 Hours Irrevocable on all Offers.
Inclusions: Central Vacuum and attachments, Auto Garage Door Opener and Remote, Washer, Dryer, Cooktop, Wall Oven, 2 Refrigerators, BBQ.
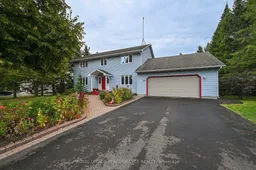 30
30

