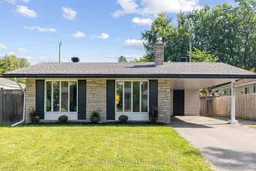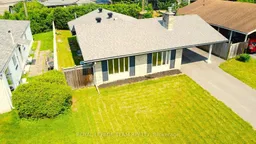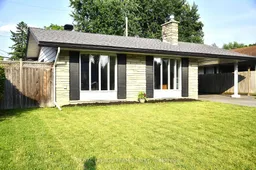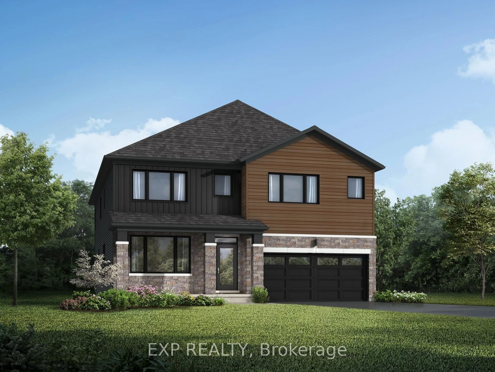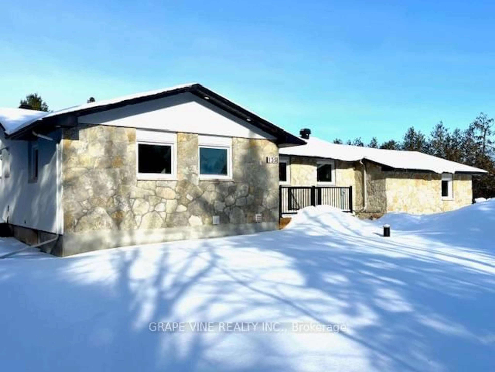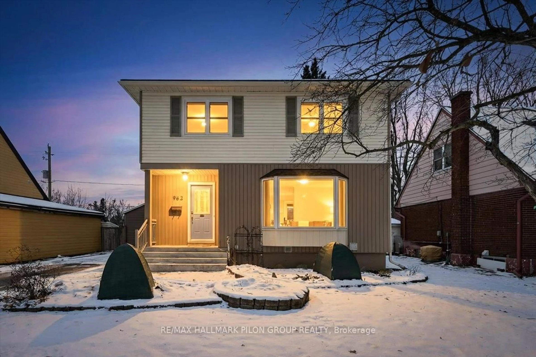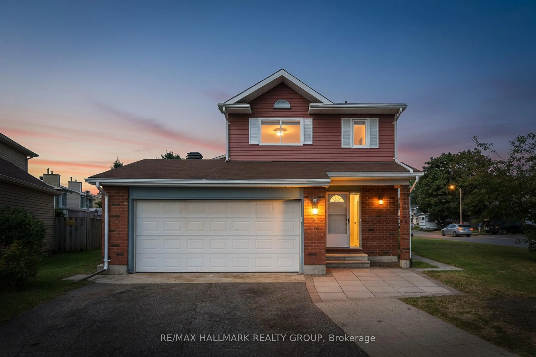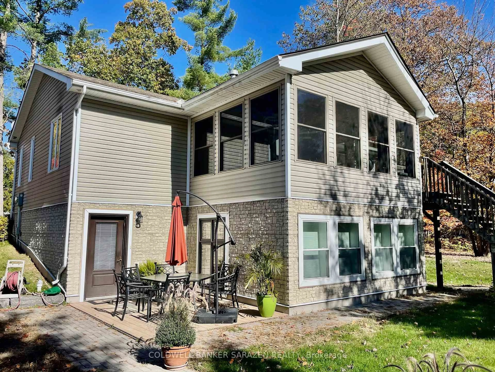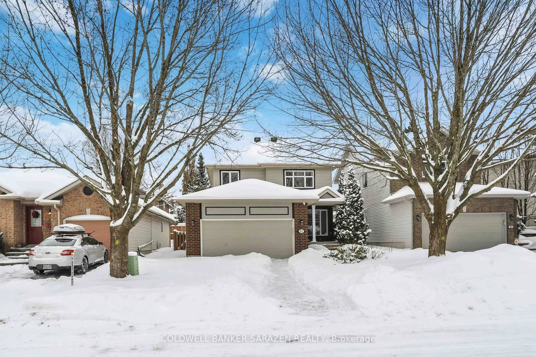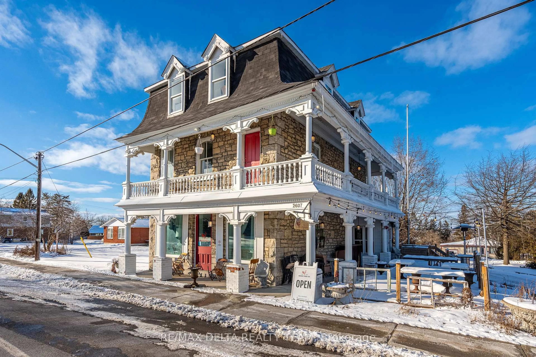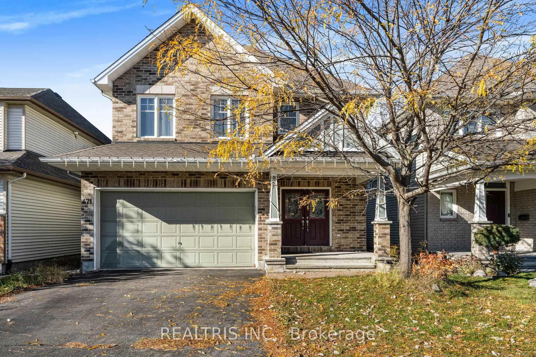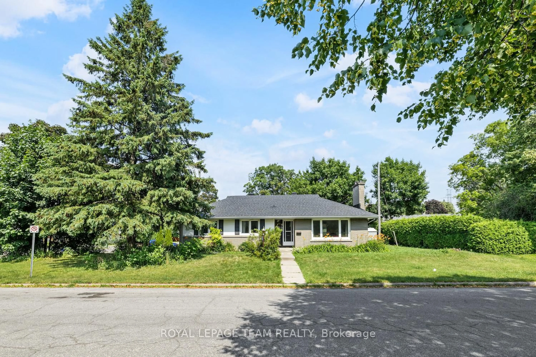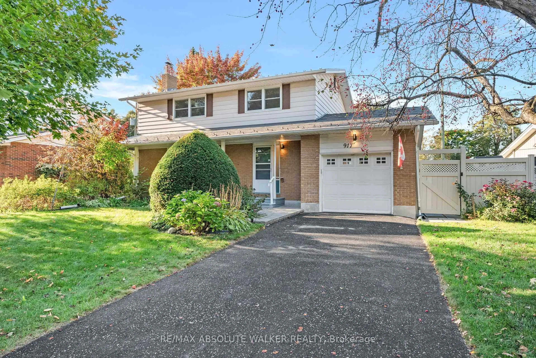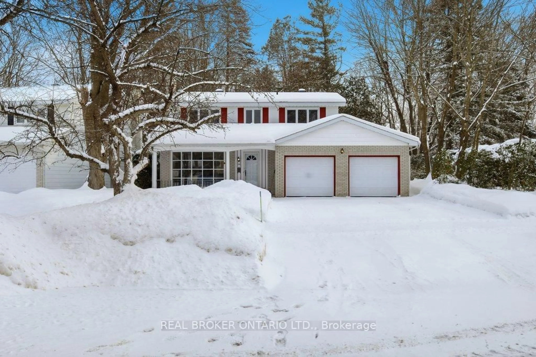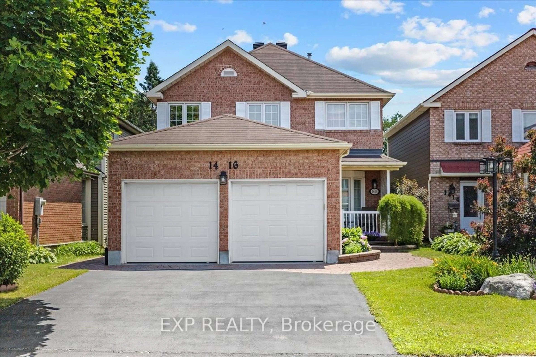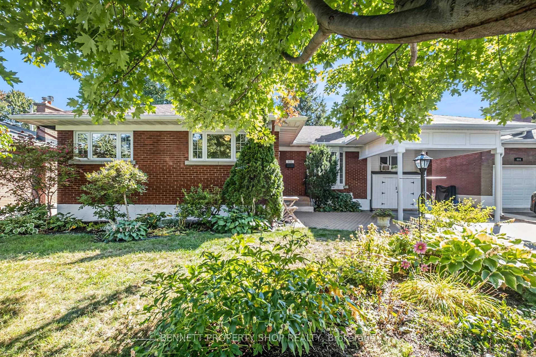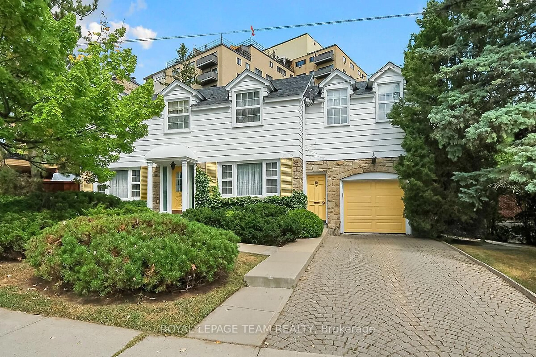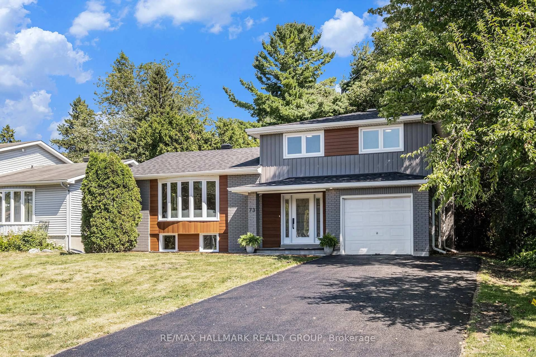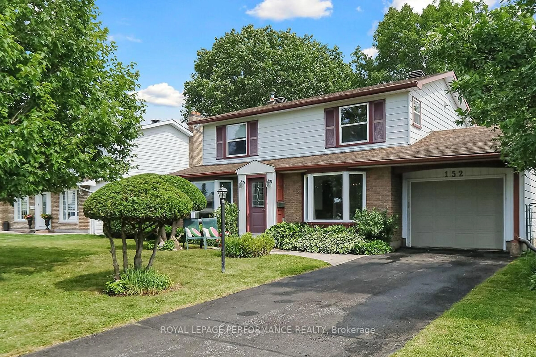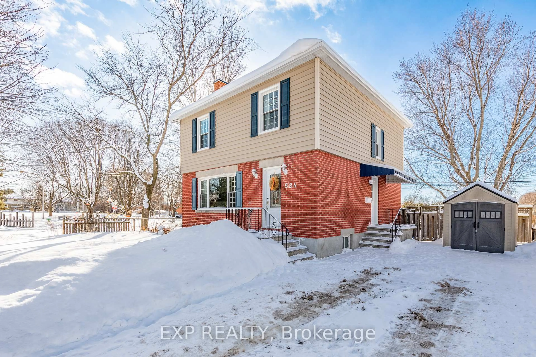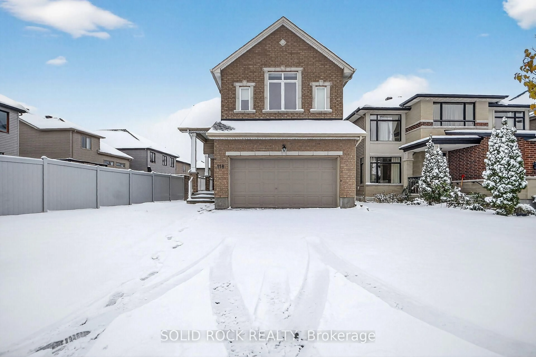Welcome to 2931 Southmore Drive East, a beautifully updated bungalow in the desirable Riverside Park South community. This 5-bedroom, 3-bathroom family home offers the perfect blend of modern comfort and everyday convenience, all set on a large, private lot just steps from the brand new Walkley LRT station. From here, downtown Ottawa or the future home of the Ottawa Senators will be a quick ride away. Freshly painted throughout, the main level showcases a bright open-concept design, anchored by an expansive kitchen with granite countertops, abundant cabinetry, an island with seating, and a formal dining area - perfect for family meals and entertaining. The living room, warmed by a cozy gas fireplace, flows seamlessly across refinished white oak hardwood floors, adding timeless charm and sophistication. Two full bathrooms serve the main level, while the generously sized bedrooms provide comfort and flexibility for growing families. The primary suite stands out as a true retreat, featuring a walk-in closet and a spa-inspired ensuite with double vanity, soaker tub, and shower combo.The fully finished basement extends the living space with brand-new carpeting, a large recreation room, and two additional bedrooms with oversized egress windows that fill the space with natural light. A third full bathroom, spacious laundry room, and ample storage complete the lower level. Step outside to your private backyard, featuring a charming courtyard and a wide, open green space - ideal for gardening, play, or hosting family and friends. Homes like this - modernized, versatile, and located with unrivaled access to transit are increasingly rare, and opportunities to own one will only become harder to find in the years ahead.
Inclusions: Refrigerator, Stove, Microwave, Hood Fan, Dishwasher, Washer, Dryer
