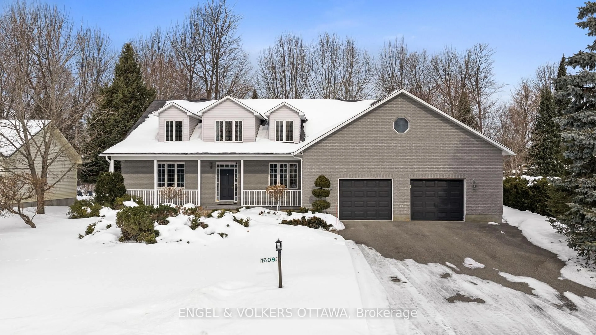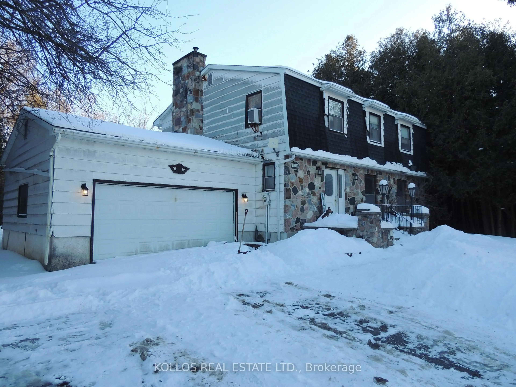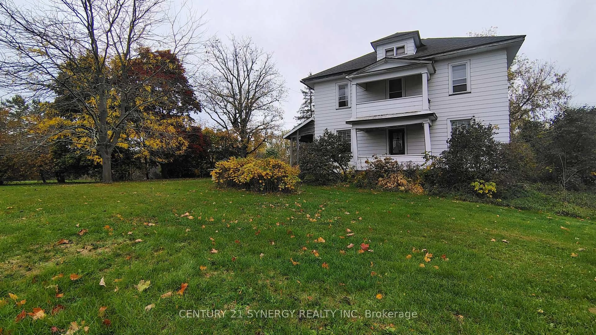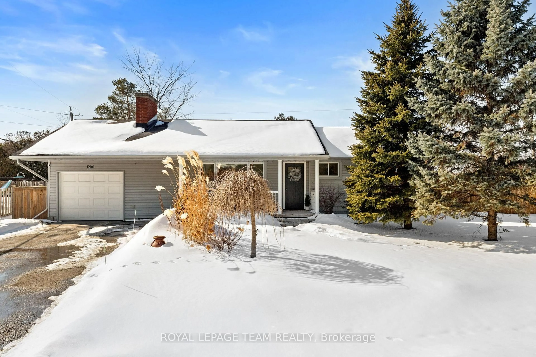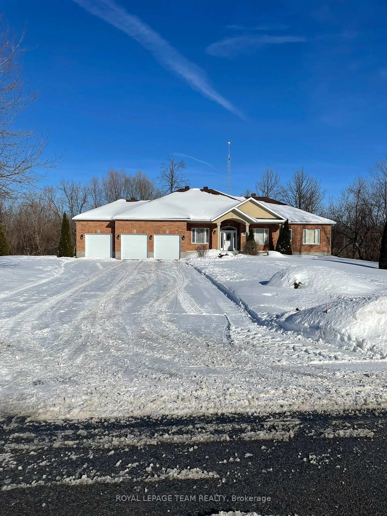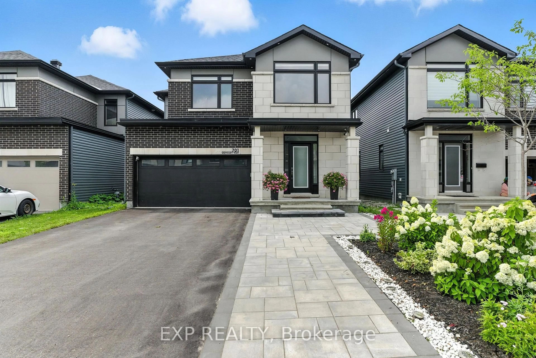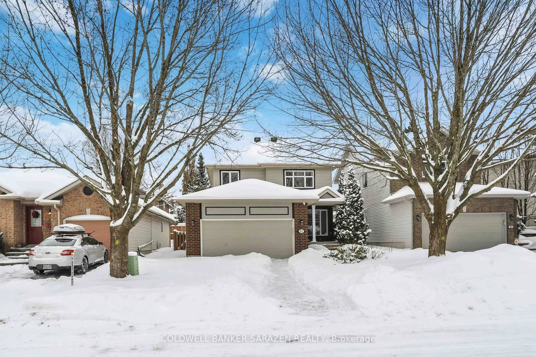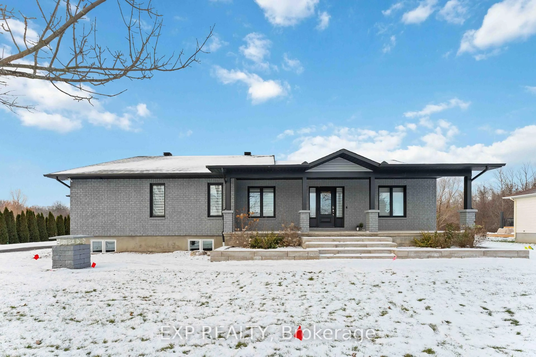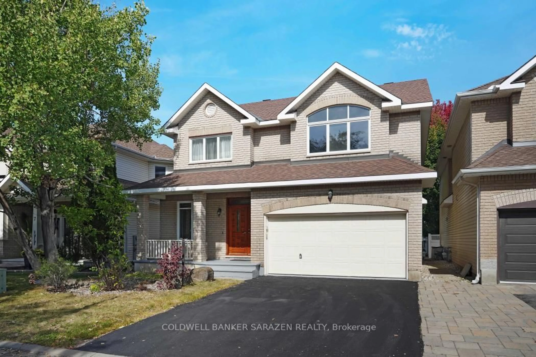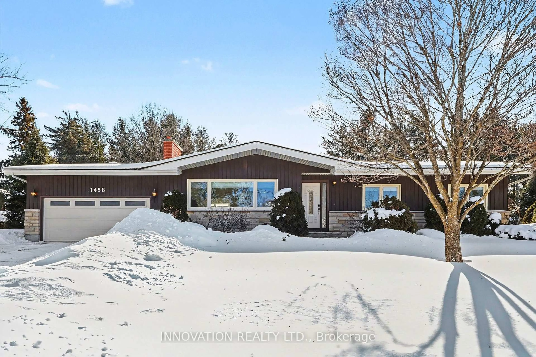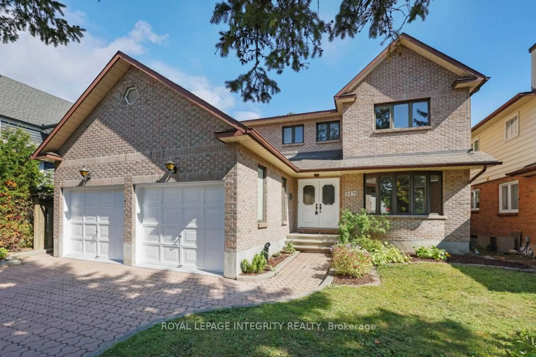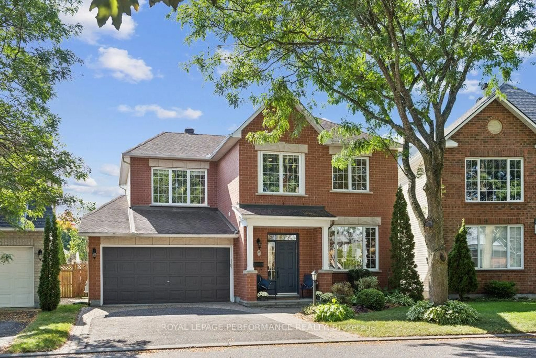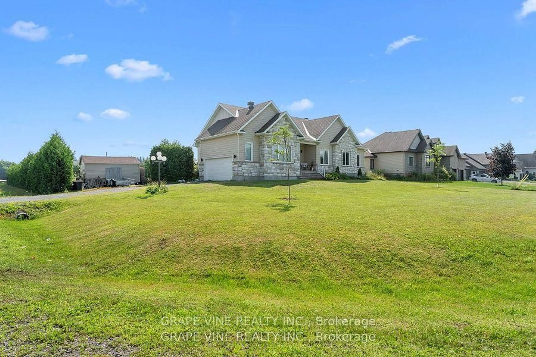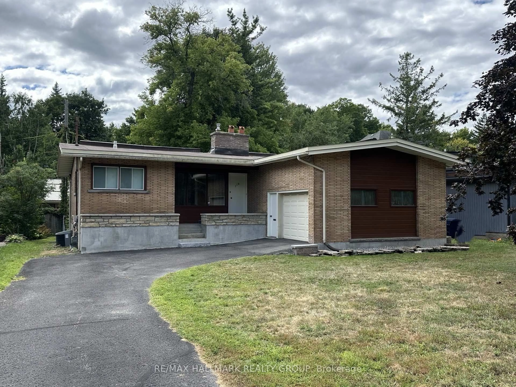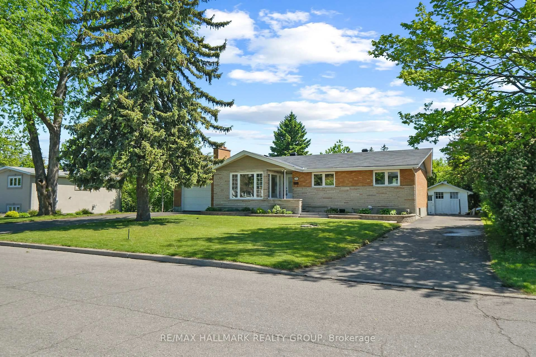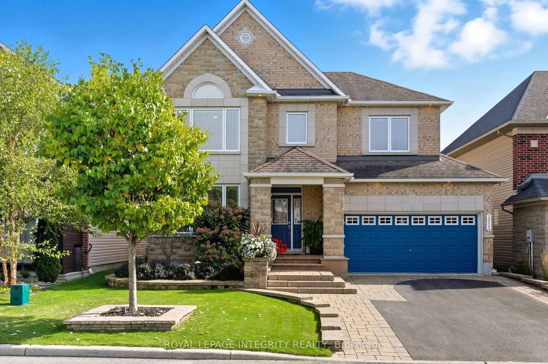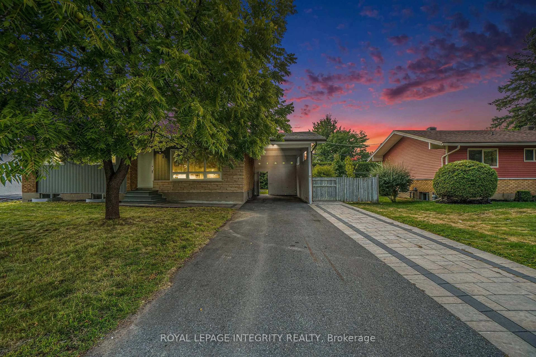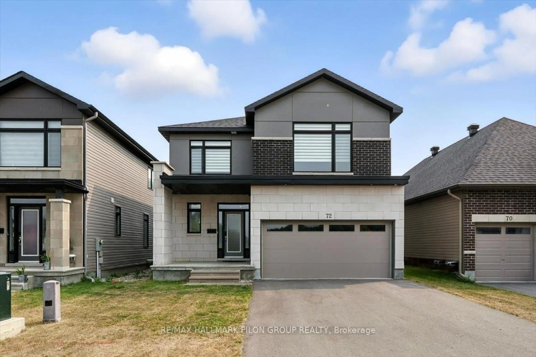Waterfront bungalow on one of the largest and nicest lots on the west channel of the Rideau River, situated on the north end of Manotick's long island. Back split with lower level walkout to the fenced in inground pool area and expansive rear yard leading to the river. Main floor features a large living room with fireplace and a wall of 6' windows giving a panoramic view overlooking the river, and it is open to the dining room. The the dining room flows into the solarium which leads to the rear deck. Eat-in kitchen with granite counter tops. Spacious principal bedroom also has great river views, cheater door to main level bath. Second bedroom , optional home office completes this level. Lower level includes a generous family room fireplace, two additional bedrooms, laundry, storage and utility room. This home had a garage fire in December, which will require full replacement, of the two car garage, there is also smoke and water damage to the main level. The property is being sold as is. Ideal property for renovator or home owner looking to put in the work to complete their new home on this beautiful lot.
Inclusions: Fridge, stove, washer, dryer, dishwasher, freezer
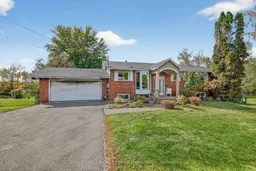 25
25

