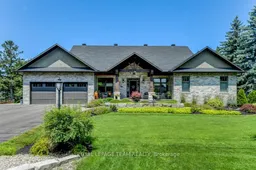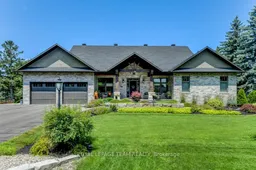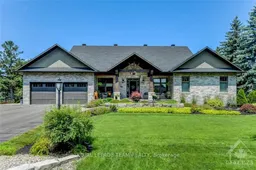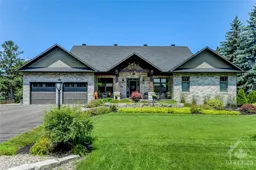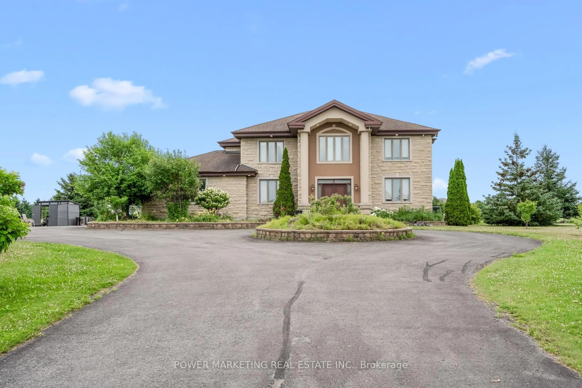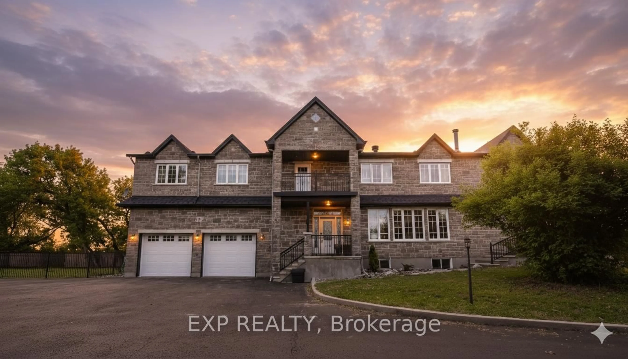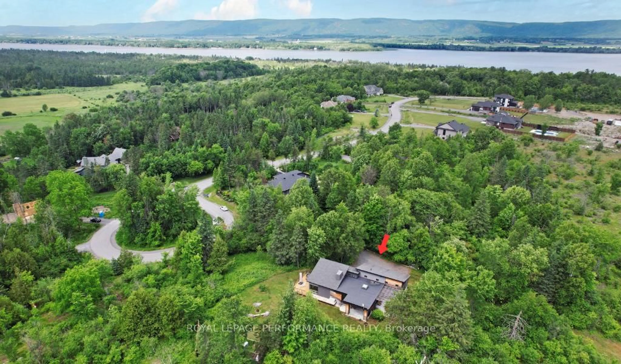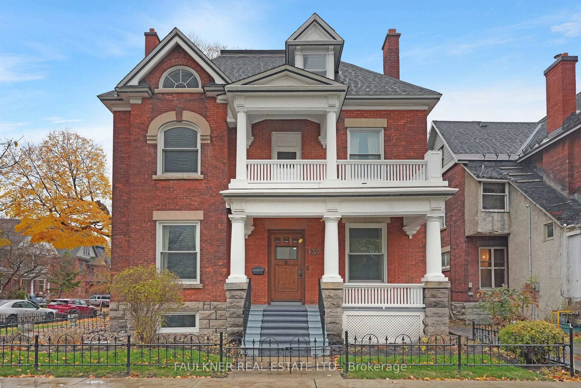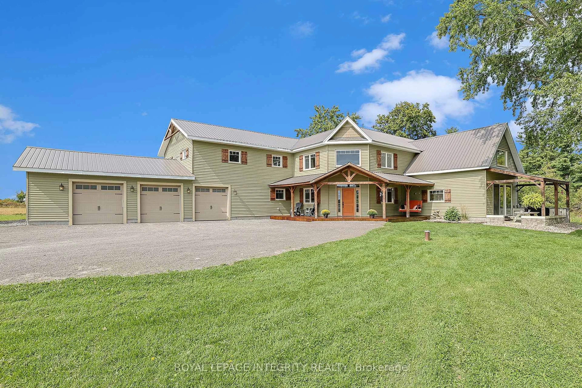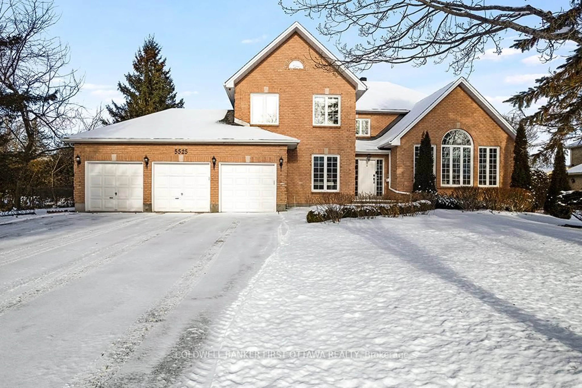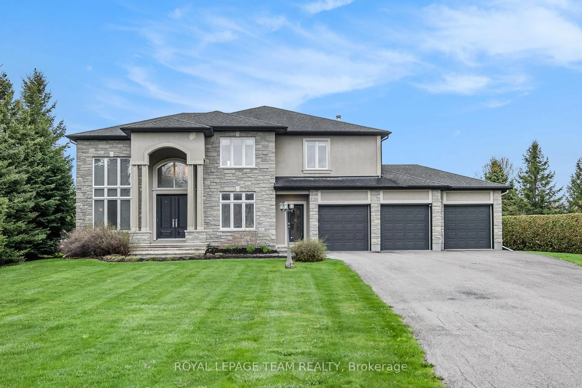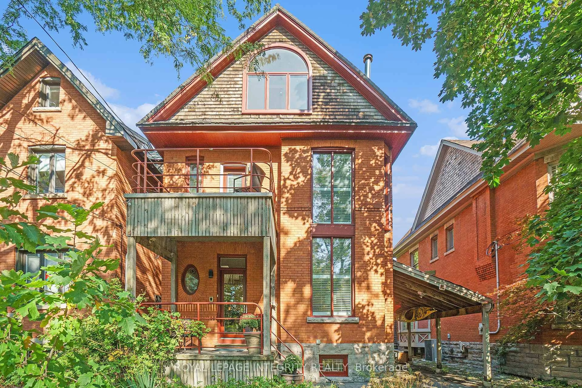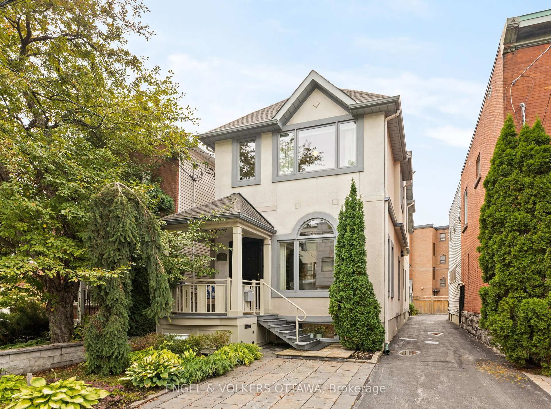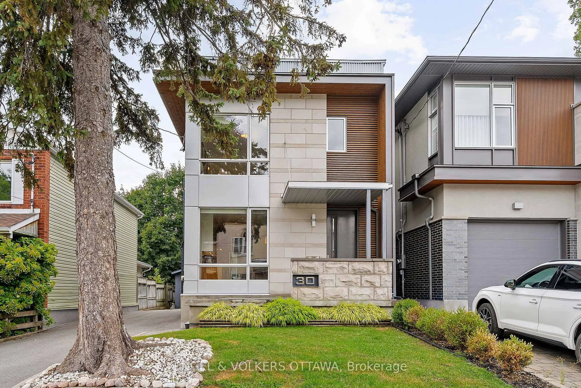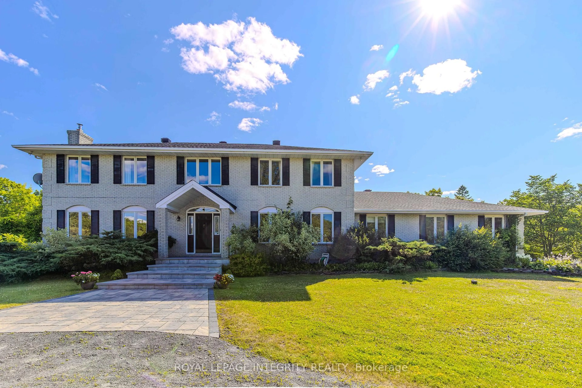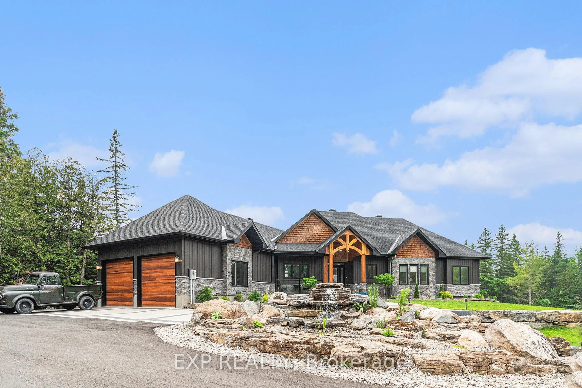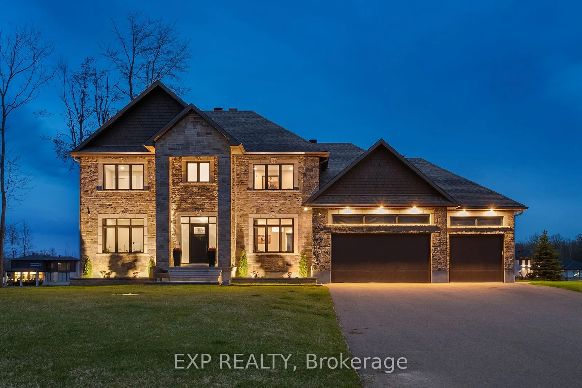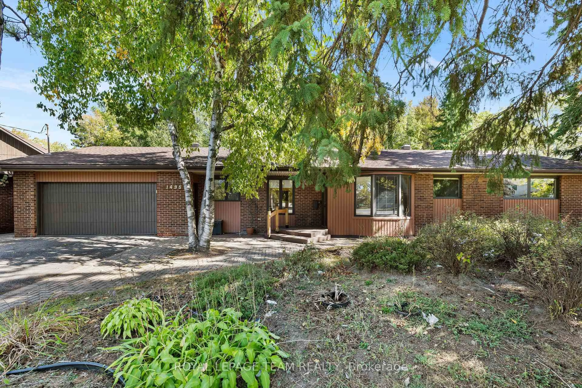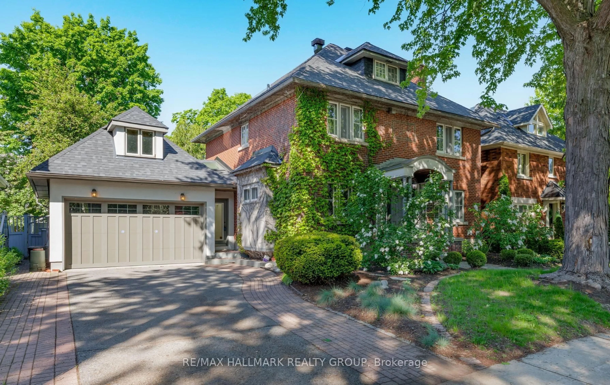An exceptional craftsman style home that effortlessly blends architectural details with an atmosphere of luxury. Located on an established family-oriented subdivision, only moments to the Rideau River and Manotick Village. This custom-built property offers tremendous curb appeal with natural materials, stone accents, cedar shakes, and impressive landscaping that adds to the appeal. The interior features a beautiful design with warm tones, clean lines, and an open plan layout that maximizes space and natural light. Details include elegant moldings, vaulted and tray ceilings, hardwood floors, and a stunning floor-to-ceiling natural gas fireplace with a stone facade. The spacious kitchen is a chef's delight, with sophisticated earth tones, an abundance of cabinetry, granite countertops, and premium stainless-steel appliances. A large centre island anchors this area and highlights a farmhouse sink and space for casual dining. Two bedrooms and a full bathroom are featured on the main level, with the primary bedroom incorporating a large walk-in closet, and a luxurious 4-pc ensuite in the design. Downstairs, the finished lower level offers a welcoming extension, and is ideal for family gatherings and entertaining. Retreat to the recreation room that features a wet bar with appliances, spend time in the home theatre, or in the flexible gym. Two additional bedrooms and a full bathroom are provided and create additional space for overnight guests. Outside, the backyard invites you to relax and unwind in the lovely setting. This spectacular outdoor oasis includes a heated inground saltwater pool, expansive stone patios, greenspace, and perennial gardens that enhance the natural beauty of the surroundings.
Inclusions: Theatre room furniture included with exception of two round tables. Theatre equipment: Screen, Surround sound speakers, chairs, projector, subwoofer, in ceiling speakers. Pressure tank. Hot water storage tank. Boiler. Basement appliances: GE fridge, Bosch dishwasher, Panasonic microwave. Humidifier. Lawn sprinkler system. 22kw Generac whole house generator. Pressure tank. Softener and conditioner. KitchenAid 5 burner gas stove. KitchenAid fridge/freezer. KitchenAid dishwasher. Miele convection microwave. Miele built-in coffee maker. KitchenAid hood fan. Frigidaire fridge and freezer oversized. LG washer and dryer. 2 garage door openers and remotes. Garage workbench and fixed shelving. All wall mounted televisions. Outdoor speaker (rock). All pool equipment: zodiac pool cleaner. Alarm equipment.
