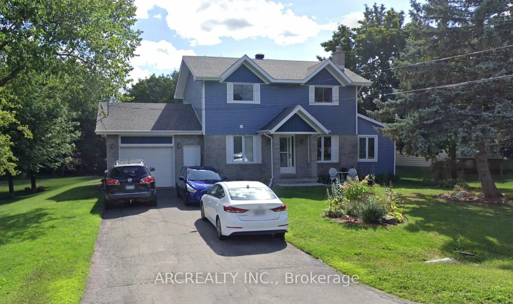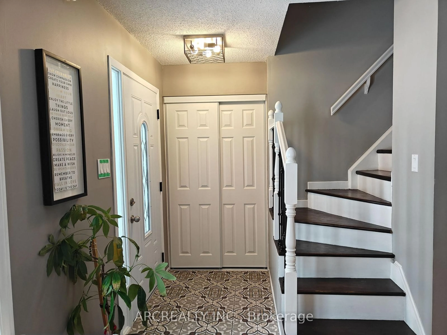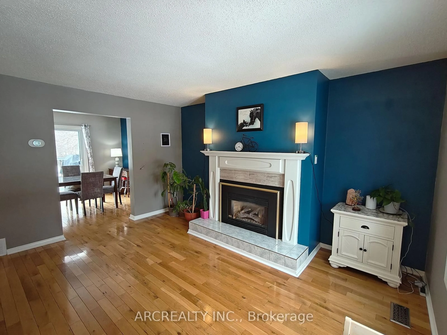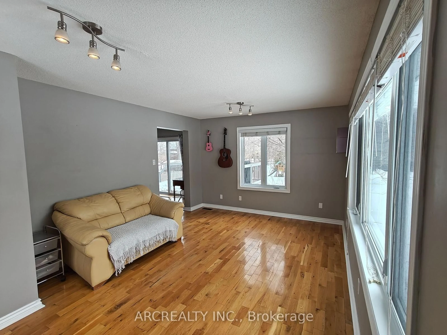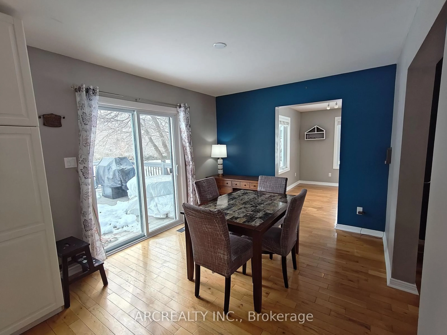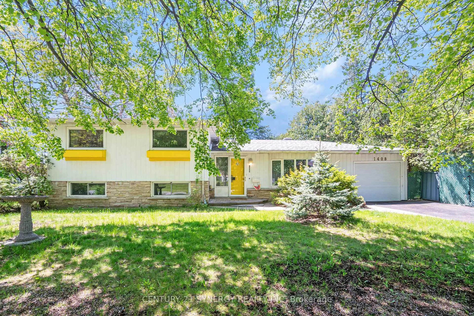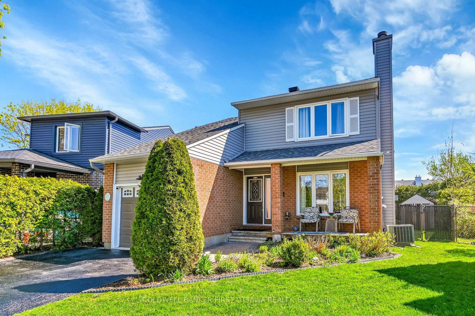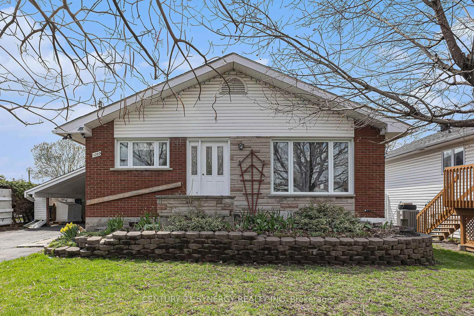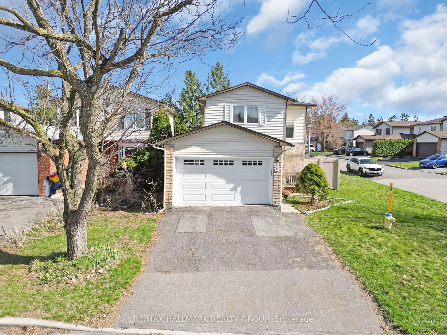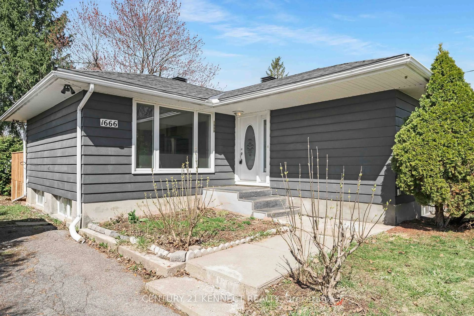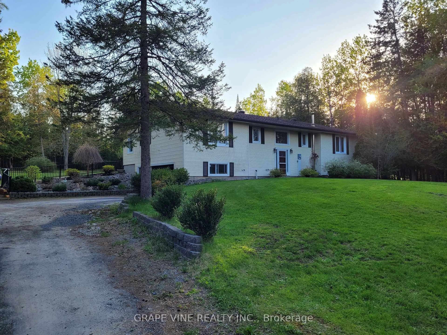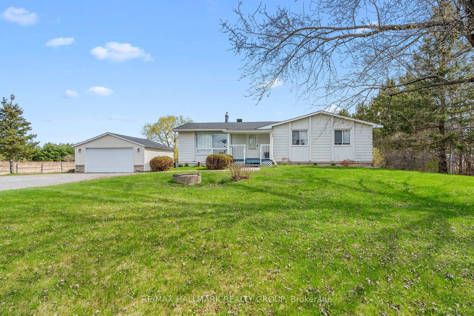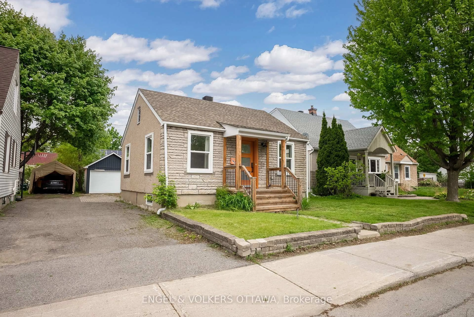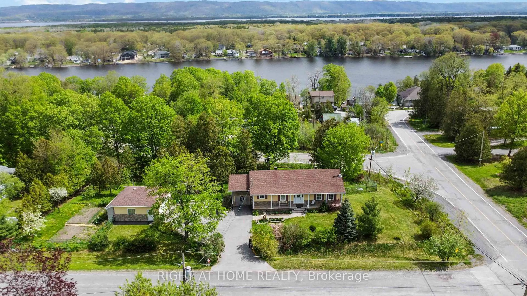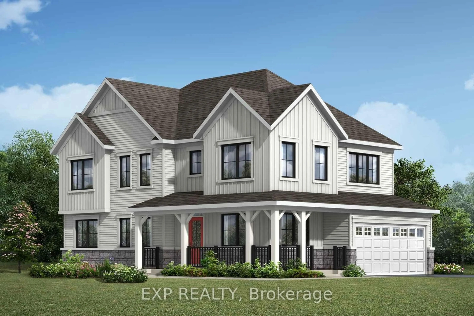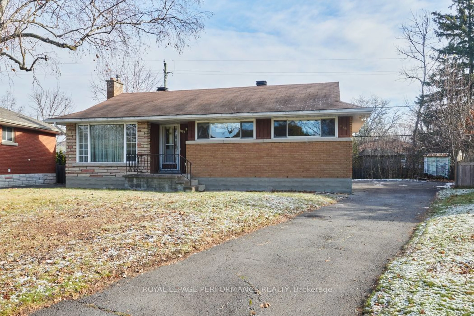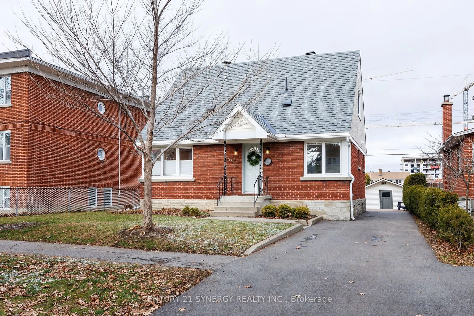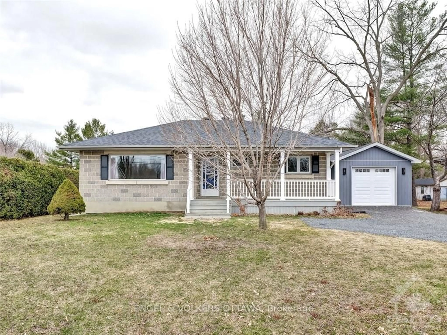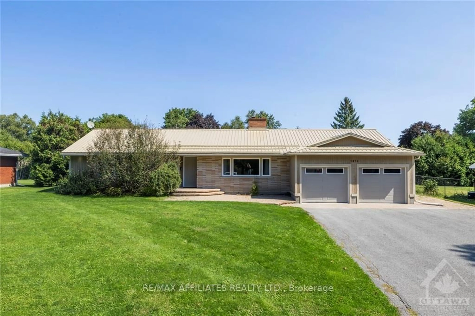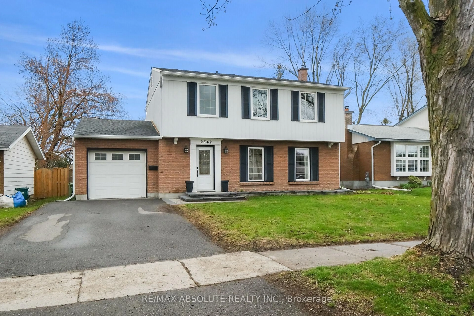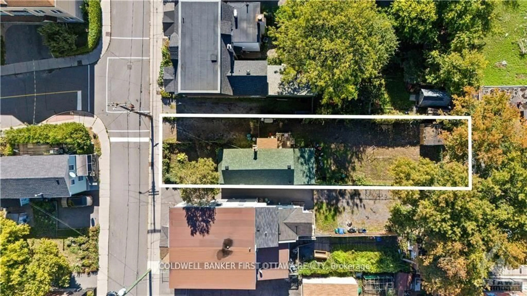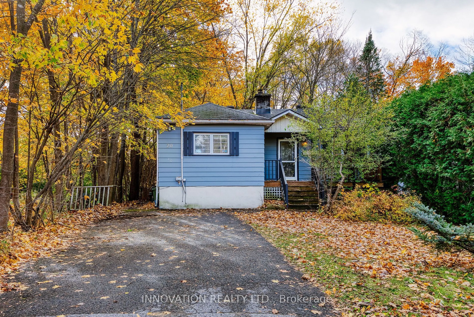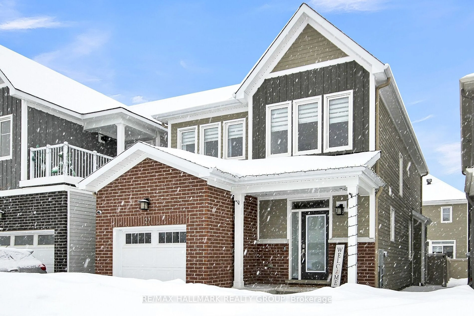8342 ROWAN Dr, Metcalfe, Ontario K0A 2P0
Contact us about this property
Highlights
Estimated ValueThis is the price Wahi expects this property to sell for.
The calculation is powered by our Instant Home Value Estimate, which uses current market and property price trends to estimate your home’s value with a 90% accuracy rate.Not available
Price/Sqft$440/sqft
Est. Mortgage$3,242/mo
Tax Amount (2024)$3,352/yr
Days On Market55 days
Description
This beautifully maintained 3-bedroom, 2-bathroom home with an additional 3/4-acre lot is located in the sought-after Metcalfe Village. Featuring spacious main-floor living with a cozy gas fireplace, the home boasts a modern kitchen with granite countertops, a stylish backsplash, and stainless steel appliances. The updated 3-piece main-floor bathroom includes a laundry area for added convenience. Enjoy easy access to the backyard through sliding doors leading to a large deck, perfect for private outdoor relaxation. The bright dining area flows seamlessly into the living space, creating an ideal setting for entertaining. Upstairs, you'll find three generously sized bedrooms, including a renovated 5-piece bathroom. The finished basement offers a large recreation room, additional storage, and a utility room. Recent updates include deck (2011), eavestroughs (2015), roof (2016), windows (2016), furnace and AC (2020), kitchen and bathrooms , and backyard interlock patio (2020).
Property Details
Interior
Features
Main Floor
Living
5.23 x 3.61Family
3.35 x 4.45Kitchen
4.7 x 3.0Dining
3.4 x 3.02Exterior
Features
Parking
Garage spaces 1
Garage type Attached
Other parking spaces 4
Total parking spaces 5
Property History
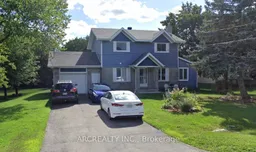 22
22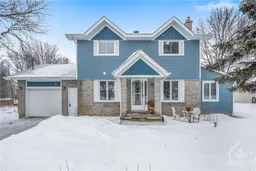
Get up to 0.5% cashback when you buy your dream home with Wahi Cashback

A new way to buy a home that puts cash back in your pocket.
- Our in-house Realtors do more deals and bring that negotiating power into your corner
- We leverage technology to get you more insights, move faster and simplify the process
- Our digital business model means we pass the savings onto you, with up to 0.5% cashback on the purchase of your home
